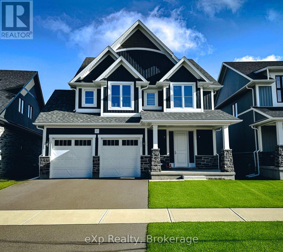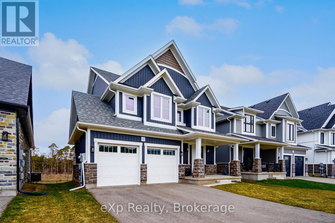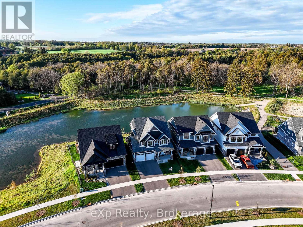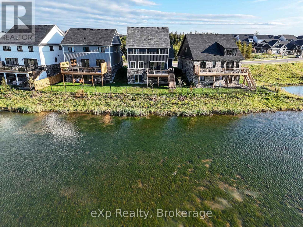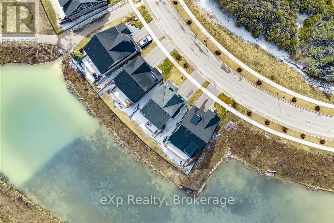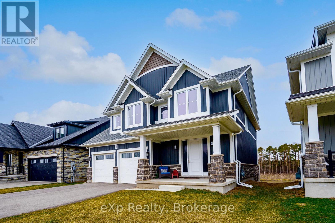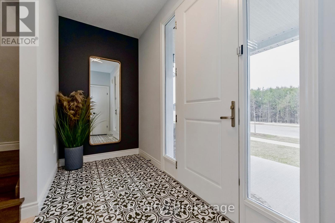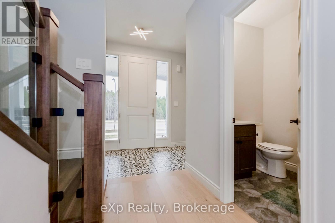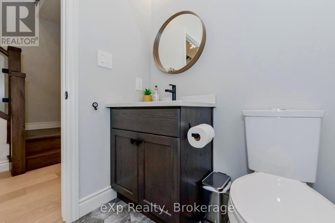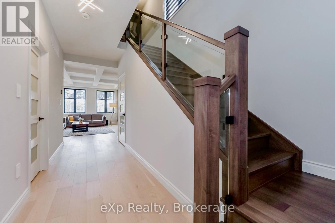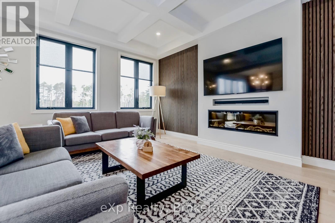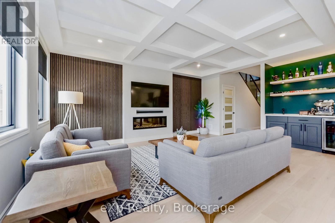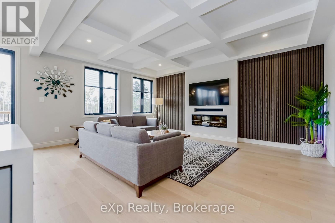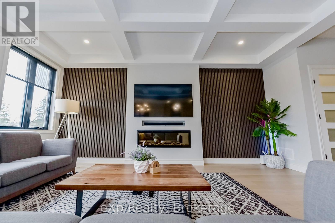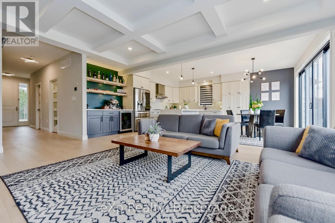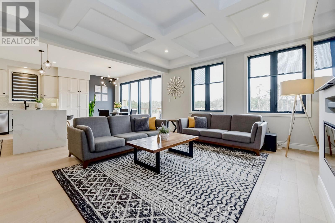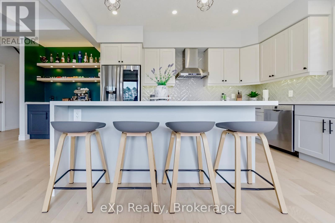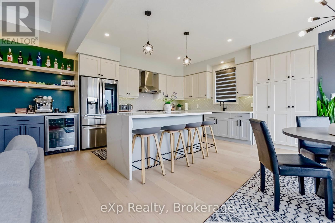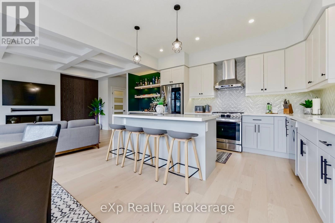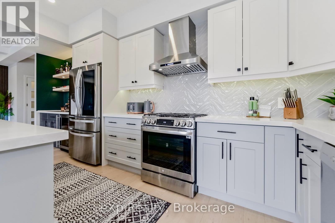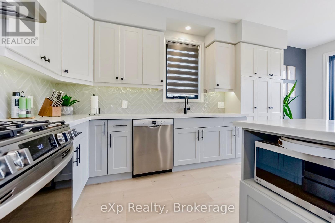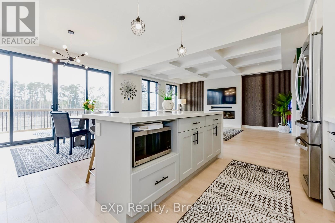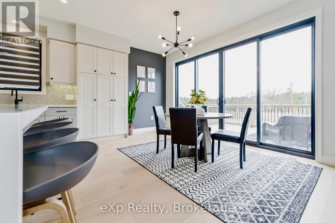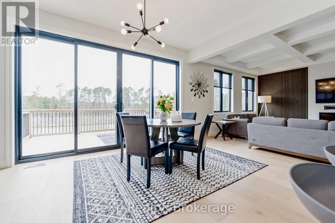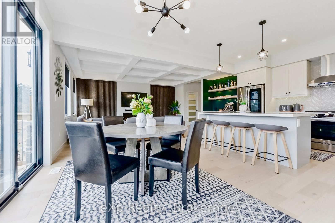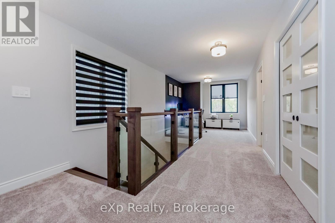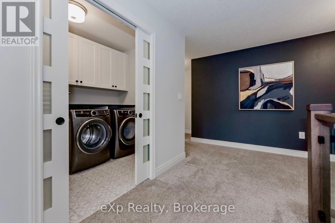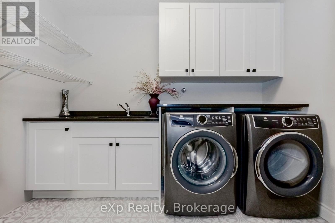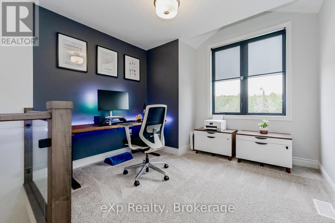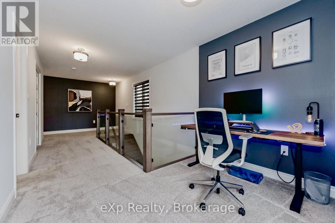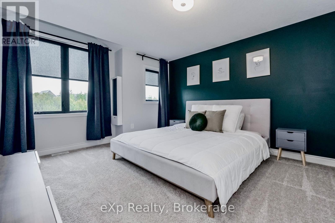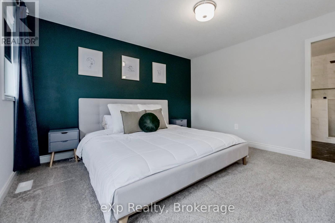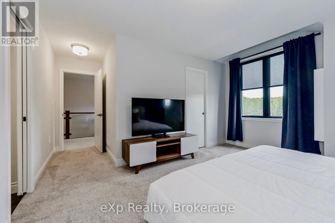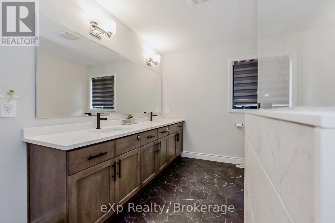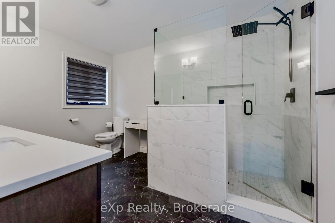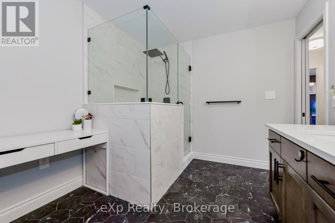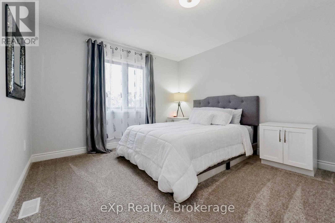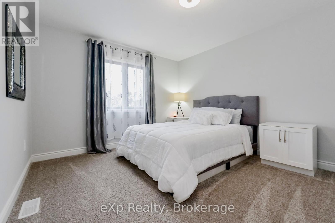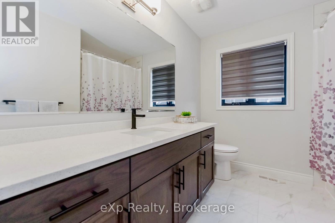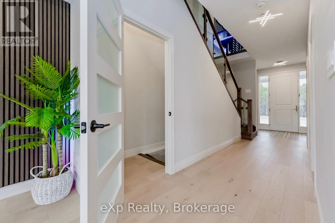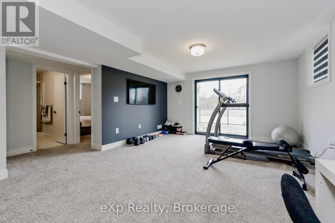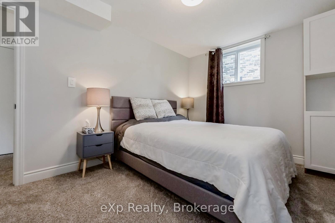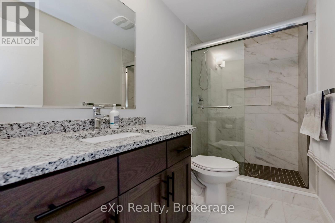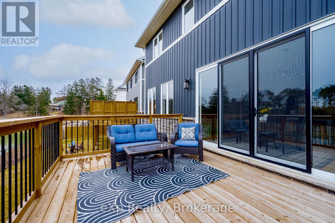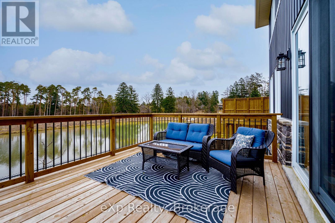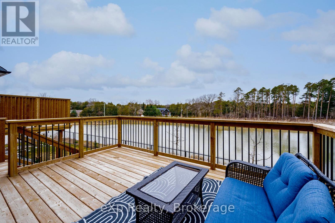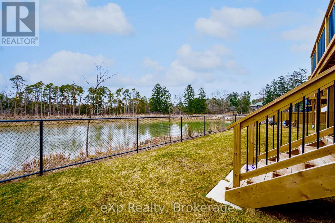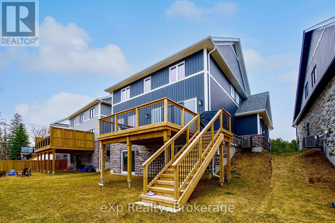62 Haylock Avenue Centre Wellington, Ontario N0B 1S0
4 Bedroom 4 Bathroom 2000 - 2500 sqft
Fireplace Central Air Conditioning, Air Exchanger Forced Air Waterfront
$1,529,000
Welcome to an extraordinary home in Eloras sought-after South River community. Built in 2023 by Granite Homes, this meticulously crafted 4-bedroom, 3 full bath, 1 powder room residence backs onto a serene pond, offering peaceful water views and a cottage-like setting. Savour morning coffee by the water, or explore nearby trails, including the scenic Trestle Bridge Trail. Walkable to downtown Elora yet perfectly distanced from tourist bustle, this location balances charm and tranquility. Inside, every element has been thoughtfully curated. The designer kitchen features a herringbone backsplash, cream uppers, light grey lowers and island, waterfall quartz counters, sleek black hardware, gas stove, and custom coffee bar. The family room is a showstopper with a gas fireplace, walnut slat feature walls, and elegant coffered ceilings. A glass staircase leads to the upper level, where a spa-inspired bath awaits with a waterfall shower, niche, and glass surround. White oak floors and black window frames add warmth and sophistication. The bright, finished walkout basement extends your living space with natural light and outdoor access. With a double car garage and premium finishes throughout, this home is crafted for the most discerning buyer. (id:53193)
Property Details
| MLS® Number | X12080711 |
| Property Type | Single Family |
| Community Name | Elora/Salem |
| Easement | Unknown, None |
| Features | Sump Pump |
| ParkingSpaceTotal | 4 |
| ViewType | Direct Water View |
| WaterFrontType | Waterfront |
Building
| BathroomTotal | 4 |
| BedroomsAboveGround | 3 |
| BedroomsBelowGround | 1 |
| BedroomsTotal | 4 |
| Age | 0 To 5 Years |
| Amenities | Fireplace(s) |
| Appliances | Garage Door Opener Remote(s), Water Softener, Water Meter, Dishwasher, Dryer, Stove, Washer, Window Coverings, Refrigerator |
| BasementDevelopment | Finished |
| BasementFeatures | Walk Out |
| BasementType | N/a (finished) |
| ConstructionStyleAttachment | Detached |
| CoolingType | Central Air Conditioning, Air Exchanger |
| ExteriorFinish | Stone, Vinyl Siding |
| FireplacePresent | Yes |
| FoundationType | Poured Concrete |
| HalfBathTotal | 1 |
| HeatingFuel | Natural Gas |
| HeatingType | Forced Air |
| StoriesTotal | 2 |
| SizeInterior | 2000 - 2500 Sqft |
| Type | House |
| UtilityWater | Municipal Water |
Parking
| Garage |
Land
| AccessType | Year-round Access |
| Acreage | No |
| Sewer | Sanitary Sewer |
| SizeDepth | 99 Ft ,4 In |
| SizeFrontage | 43 Ft ,2 In |
| SizeIrregular | 43.2 X 99.4 Ft |
| SizeTotalText | 43.2 X 99.4 Ft |
Rooms
| Level | Type | Length | Width | Dimensions |
|---|---|---|---|---|
| Second Level | Office | 3.16 m | 3.03 m | 3.16 m x 3.03 m |
| Second Level | Primary Bedroom | 3.84 m | 4.39 m | 3.84 m x 4.39 m |
| Second Level | Bathroom | 3.68 m | 2.58 m | 3.68 m x 2.58 m |
| Second Level | Bathroom | 3.67 m | 2.75 m | 3.67 m x 2.75 m |
| Second Level | Bedroom | 3.53 m | 4.27 m | 3.53 m x 4.27 m |
| Second Level | Bedroom 2 | 3.67 m | 4.28 m | 3.67 m x 4.28 m |
| Second Level | Laundry Room | 1.82 m | 3.04 m | 1.82 m x 3.04 m |
| Basement | Bathroom | 3 m | 1.52 m | 3 m x 1.52 m |
| Basement | Bedroom 4 | 4.43 m | 2.81 m | 4.43 m x 2.81 m |
| Basement | Recreational, Games Room | 4.14 m | 10.96 m | 4.14 m x 10.96 m |
| Basement | Utility Room | 4.52 m | 1.53 m | 4.52 m x 1.53 m |
| Basement | Cold Room | 4.29 m | 1.52 m | 4.29 m x 1.52 m |
| Main Level | Bathroom | 1.63 m | 1.7 m | 1.63 m x 1.7 m |
| Main Level | Dining Room | 4.27 m | 2.85 m | 4.27 m x 2.85 m |
| Main Level | Foyer | 3.74 m | 1.66 m | 3.74 m x 1.66 m |
| Main Level | Kitchen | 4.27 m | 3.37 m | 4.27 m x 3.37 m |
| Main Level | Living Room | 4.45 m | 6.22 m | 4.45 m x 6.22 m |
Interested?
Contact us for more information
Paul Robinson
Salesperson
Exp Realty
3-304 Stone Road West Unit 705
Guelph, Ontario N1G 4W4
3-304 Stone Road West Unit 705
Guelph, Ontario N1G 4W4
Kristin Wolfer
Salesperson
Exp Realty
3-304 Stone Road West Unit 705
Guelph, Ontario N1G 4W4
3-304 Stone Road West Unit 705
Guelph, Ontario N1G 4W4

