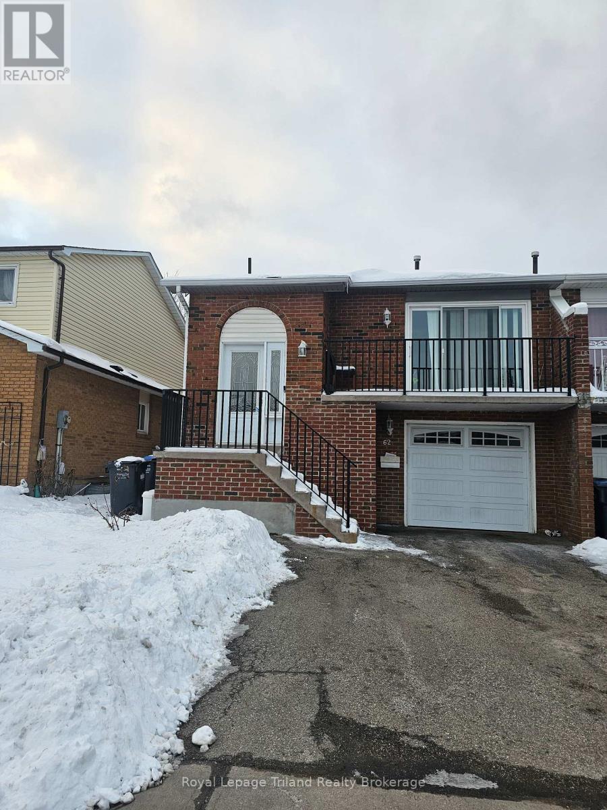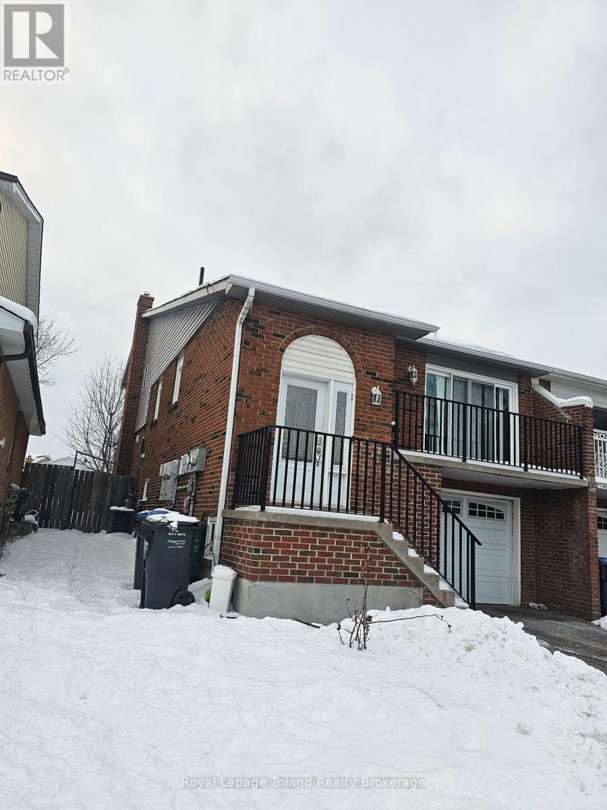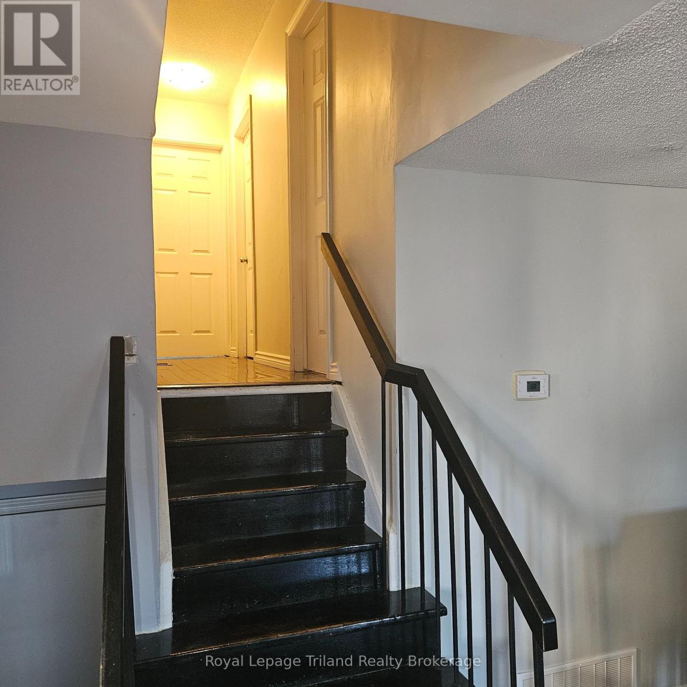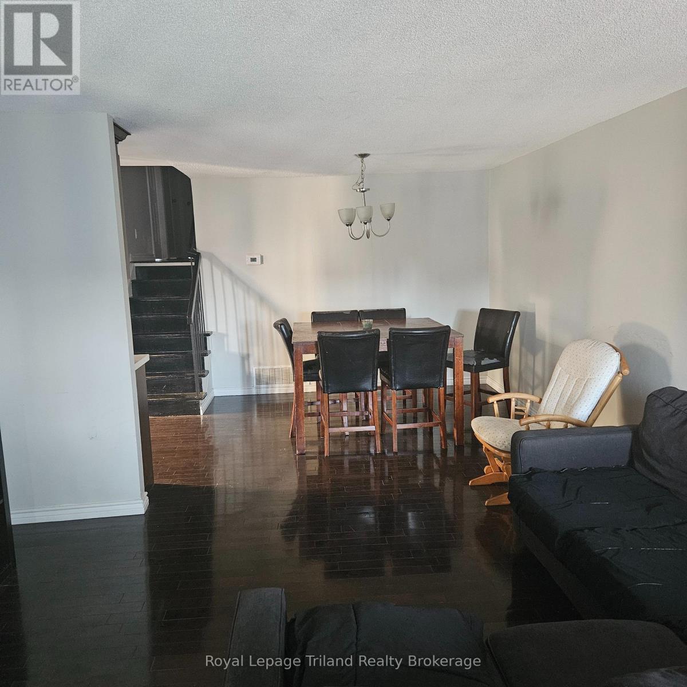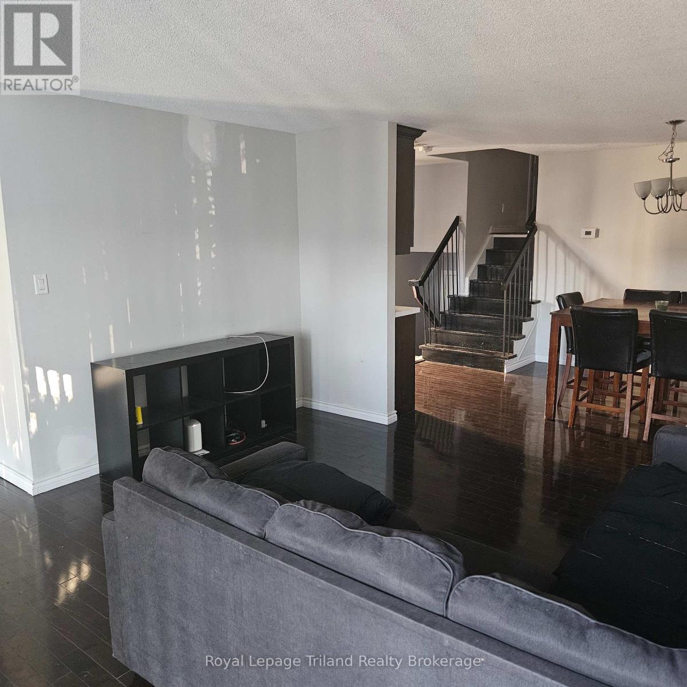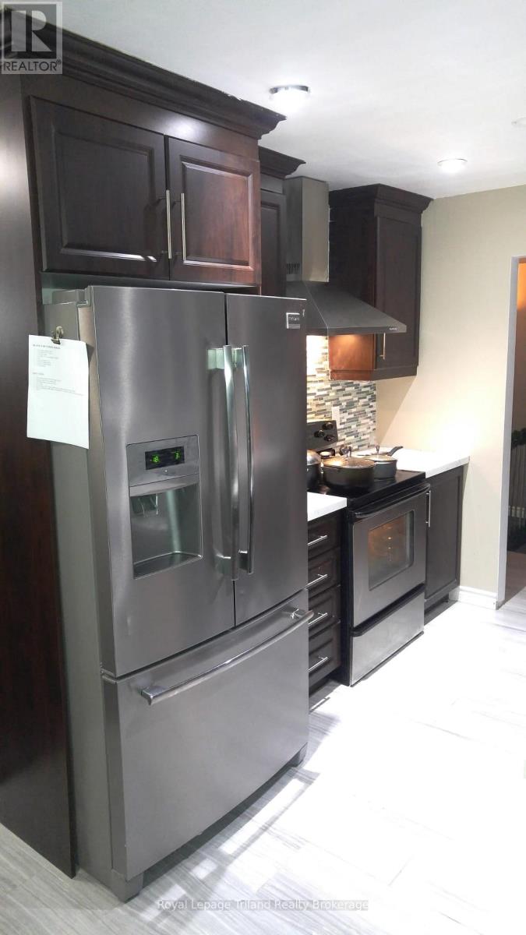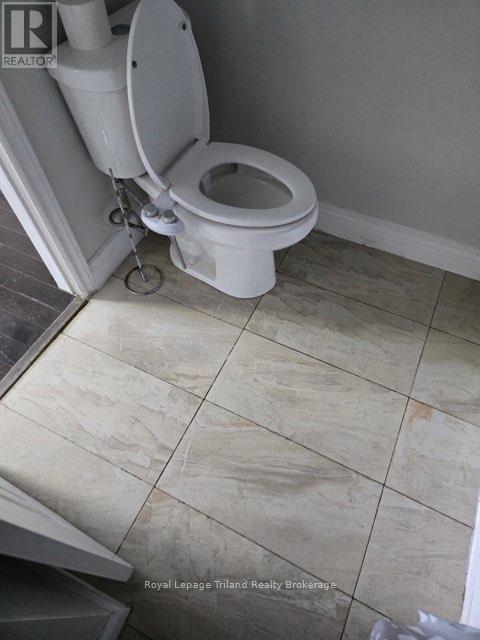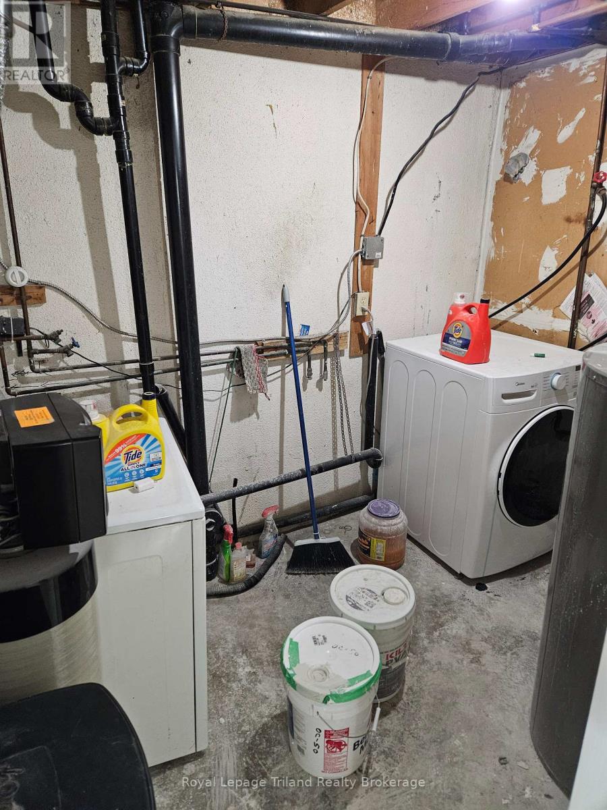62 Histon Crescent E Brampton, Ontario L6V 3R1
5 Bedroom 3 Bathroom 2499.9795 - 2999.975 sqft
Fireplace Central Air Conditioning Forced Air
$949,900
Spectacular triplex in sought after neighborhood, right in the heart of Brampton. Welcome to 62 Histon Crescent, were home meets investment income. This beautiful 4 level back split offers 3 units, 1 3-bedroom unit and 2 1-bedroom units, all completed with modern finishings. First, lets head upstairs to your 3-bedroom unit A, as you enter into your carpet free space, an open concept living/kitchen/dining area awaits you, fully accessorized with all stainless-steel appliances. Also, conveniently located on this floor is your washer dryer. Upstairs you will find your 3 bedrooms and a 4-piece cheater bath. Now, lets visit unit 2, this 1-bedroom cozy space has all the designs of a modern getaway, complemented with all stainless-steel appliances, a fireplace and an open concept living/dining area. Theres more, Unit 3, as per the rest of the home stays true to its designer taste. An open concept kitchen/living area with a contemporary countertop stove. This unit comes with its own washer dryer conveniently located in your utility room. Located just 11 minutes from the famous Bramalea city center, yet tucked away in a quiet neighborhood. First time home buyers? Investors? Looking for an upgrade to your real estate portfolio? Unlimited potential, this one will not last, book your showing today to see this amazing opportunity. Dont miss out on viewing this property. Inquire more about the solar panel revenue that just adds more value to this home. (id:53193)
Property Details
| MLS® Number | W11970666 |
| Property Type | Multi-family |
| Community Name | Madoc |
| Features | Flat Site |
| ParkingSpaceTotal | 3 |
| Structure | Deck |
Building
| BathroomTotal | 3 |
| BedroomsAboveGround | 4 |
| BedroomsBelowGround | 1 |
| BedroomsTotal | 5 |
| Age | 31 To 50 Years |
| Amenities | Fireplace(s) |
| Appliances | Dishwasher, Dryer, Microwave, Stove, Two Washers, Refrigerator |
| BasementType | Full |
| ConstructionStyleSplitLevel | Backsplit |
| CoolingType | Central Air Conditioning |
| ExteriorFinish | Brick, Vinyl Siding |
| FireplacePresent | Yes |
| FireplaceTotal | 1 |
| FoundationType | Poured Concrete |
| HeatingFuel | Natural Gas |
| HeatingType | Forced Air |
| SizeInterior | 2499.9795 - 2999.975 Sqft |
| Type | Triplex |
| UtilityWater | Municipal Water |
Parking
| Attached Garage | |
| Garage |
Land
| Acreage | No |
| Sewer | Sanitary Sewer |
| SizeDepth | 100 Ft |
| SizeFrontage | 30 Ft |
| SizeIrregular | 30 X 100 Ft |
| SizeTotalText | 30 X 100 Ft|under 1/2 Acre |
| ZoningDescription | Rma |
Rooms
| Level | Type | Length | Width | Dimensions |
|---|---|---|---|---|
| Lower Level | Bathroom | 1.63 m | 2.8 m | 1.63 m x 2.8 m |
| Lower Level | Primary Bedroom | 3.75 m | 4.06 m | 3.75 m x 4.06 m |
| Main Level | Foyer | 1.23 m | 2.17 m | 1.23 m x 2.17 m |
| Main Level | Kitchen | 4.49 m | 2.57 m | 4.49 m x 2.57 m |
| Main Level | Kitchen | 3.96 m | 3.65 m | 3.96 m x 3.65 m |
| Main Level | Primary Bedroom | 3.35 m | 3.65 m | 3.35 m x 3.65 m |
| Main Level | Bathroom | 1.82 m | 2.43 m | 1.82 m x 2.43 m |
| Main Level | Living Room | 4.4 m | 4.03 m | 4.4 m x 4.03 m |
| Main Level | Dining Room | 3.06 m | 4.18 m | 3.06 m x 4.18 m |
| Upper Level | Primary Bedroom | 4.69 m | 2 m | 4.69 m x 2 m |
| Upper Level | Bedroom 2 | 3.09 m | 3.8 m | 3.09 m x 3.8 m |
| Upper Level | Bedroom 3 | 3.08 m | 2.72 m | 3.08 m x 2.72 m |
| Upper Level | Bathroom | 2.25 m | 3.25 m | 2.25 m x 3.25 m |
| In Between | Recreational, Games Room | 6.7 m | 3.49 m | 6.7 m x 3.49 m |
Utilities
| Cable | Available |
| Sewer | Installed |
https://www.realtor.ca/real-estate/27910267/62-histon-crescent-e-brampton-madoc-madoc
Interested?
Contact us for more information
William Cattle
Salesperson
Royal LePage Triland Realty Brokerage
757 Dundas Street
Woodstock, Ontario N4S 1E8
757 Dundas Street
Woodstock, Ontario N4S 1E8

