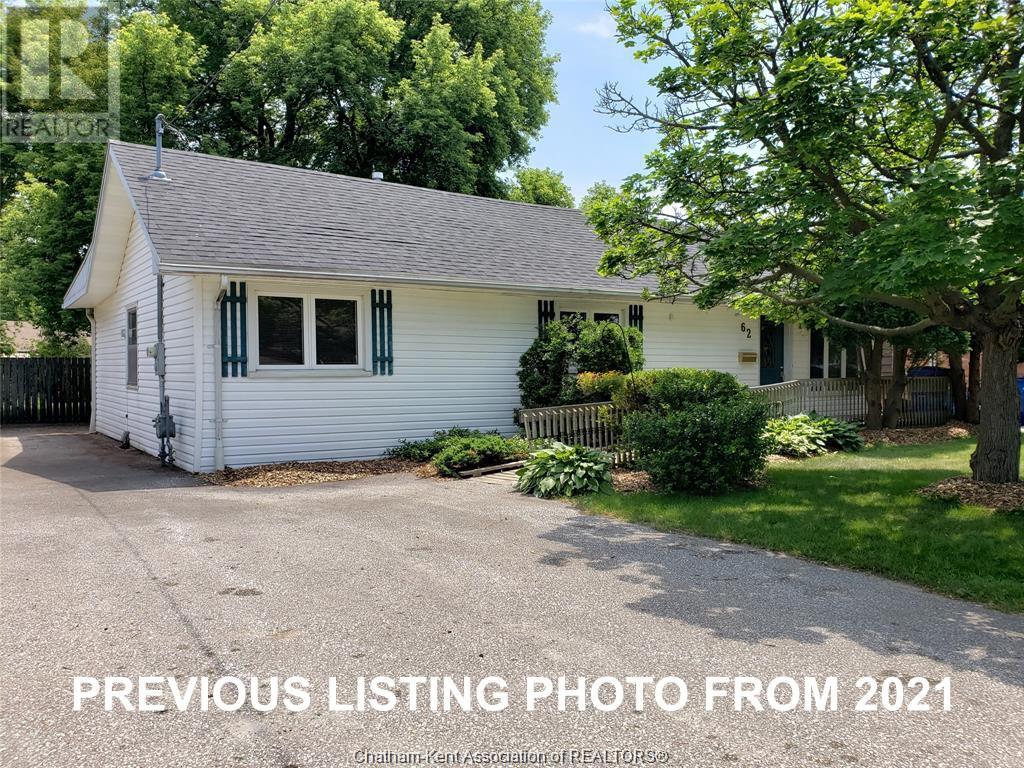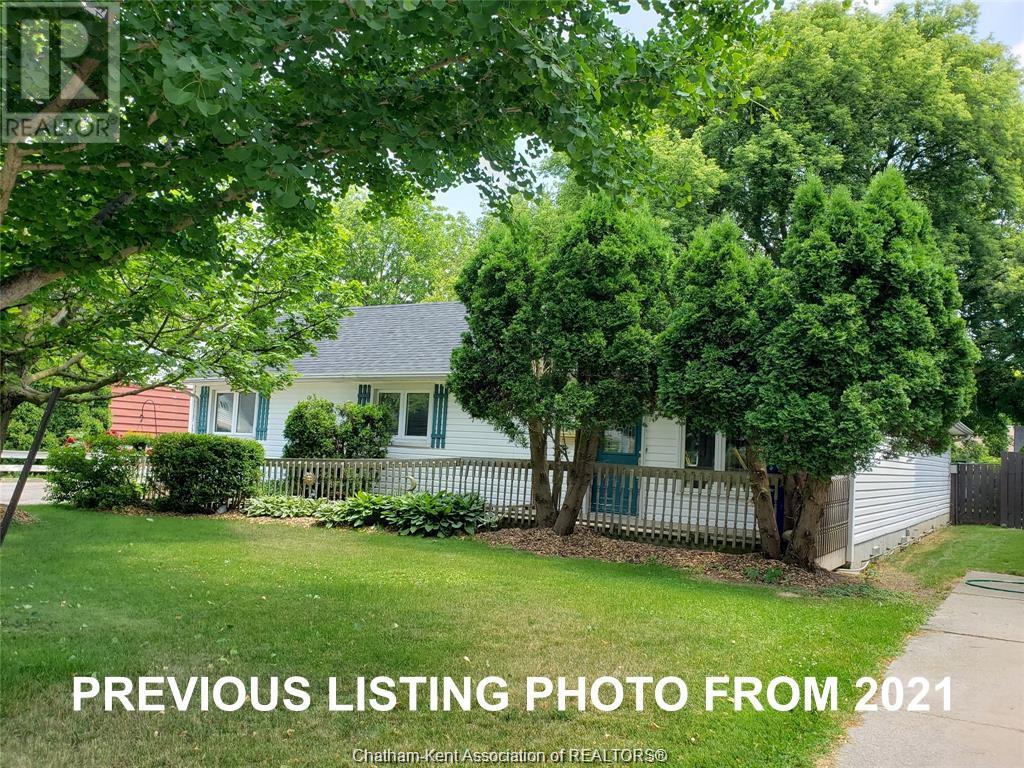62 Oxley Drive Chatham, Ontario N7L 2K7
3 Bedroom 1 Bathroom
Bungalow, Ranch Central Air Conditioning Forced Air, Furnace
$399,900
Main floor living in a great neighbourhood! Located on Chatham's north side, this home features large rooms and a sprawling back yard. No stairs to worry about, with everything all on one floor. Close proximity to shopping and a short walk to Kingston Park. Currently tenanted at $1950 + Utilities per month. Please allow 24 hour notice for showings. (id:53193)
Property Details
| MLS® Number | 25012851 |
| Property Type | Single Family |
| Features | Paved Driveway, Side Driveway, Single Driveway |
Building
| BathroomTotal | 1 |
| BedroomsAboveGround | 3 |
| BedroomsTotal | 3 |
| ArchitecturalStyle | Bungalow, Ranch |
| ConstructedDate | 1958 |
| ConstructionStyleAttachment | Detached |
| CoolingType | Central Air Conditioning |
| ExteriorFinish | Aluminum/vinyl |
| FlooringType | Hardwood, Laminate |
| FoundationType | Block |
| HeatingFuel | Natural Gas |
| HeatingType | Forced Air, Furnace |
| StoriesTotal | 1 |
| Type | House |
Land
| Acreage | No |
| SizeIrregular | 60 X 150 / 0.21 Ac |
| SizeTotalText | 60 X 150 / 0.21 Ac|under 1/4 Acre |
| ZoningDescription | Rl2 |
Rooms
| Level | Type | Length | Width | Dimensions |
|---|---|---|---|---|
| Main Level | 4pc Bathroom | Measurements not available | ||
| Main Level | Bedroom | 9 ft ,9 in | 9 ft ,7 in | 9 ft ,9 in x 9 ft ,7 in |
| Main Level | Kitchen | 14 ft ,2 in | 7 ft ,9 in | 14 ft ,2 in x 7 ft ,9 in |
| Main Level | Laundry Room | 6 ft ,5 in | 5 ft ,1 in | 6 ft ,5 in x 5 ft ,1 in |
| Main Level | Primary Bedroom | 18 ft ,3 in | 12 ft ,6 in | 18 ft ,3 in x 12 ft ,6 in |
| Main Level | Dining Room | 12 ft ,11 in | 6 ft ,11 in | 12 ft ,11 in x 6 ft ,11 in |
| Main Level | Bedroom | 10 ft ,7 in | 9 ft ,3 in | 10 ft ,7 in x 9 ft ,3 in |
| Main Level | Family Room | 22 ft | 13 ft ,8 in | 22 ft x 13 ft ,8 in |
| Main Level | Living Room | 19 ft ,4 in | 13 ft ,4 in | 19 ft ,4 in x 13 ft ,4 in |
https://www.realtor.ca/real-estate/28367840/62-oxley-drive-chatham
Interested?
Contact us for more information
Chris Spafford
Sales Representative
Royal LePage Peifer Realty Brokerage
425 Mcnaughton Ave W.
Chatham, Ontario N7L 4K4
425 Mcnaughton Ave W.
Chatham, Ontario N7L 4K4










