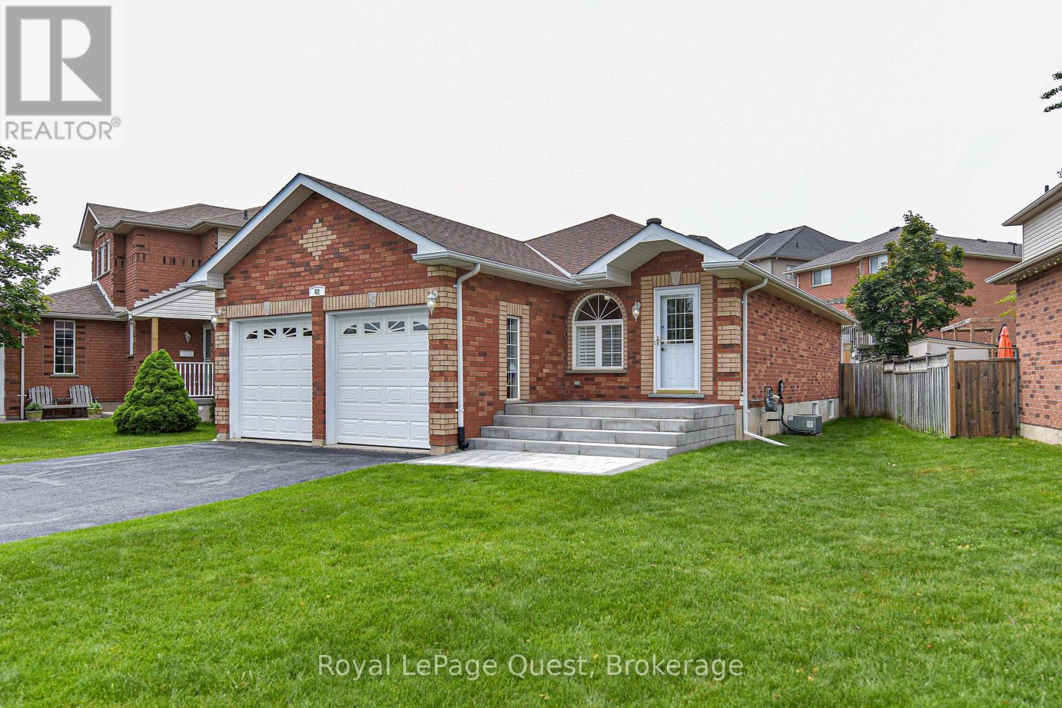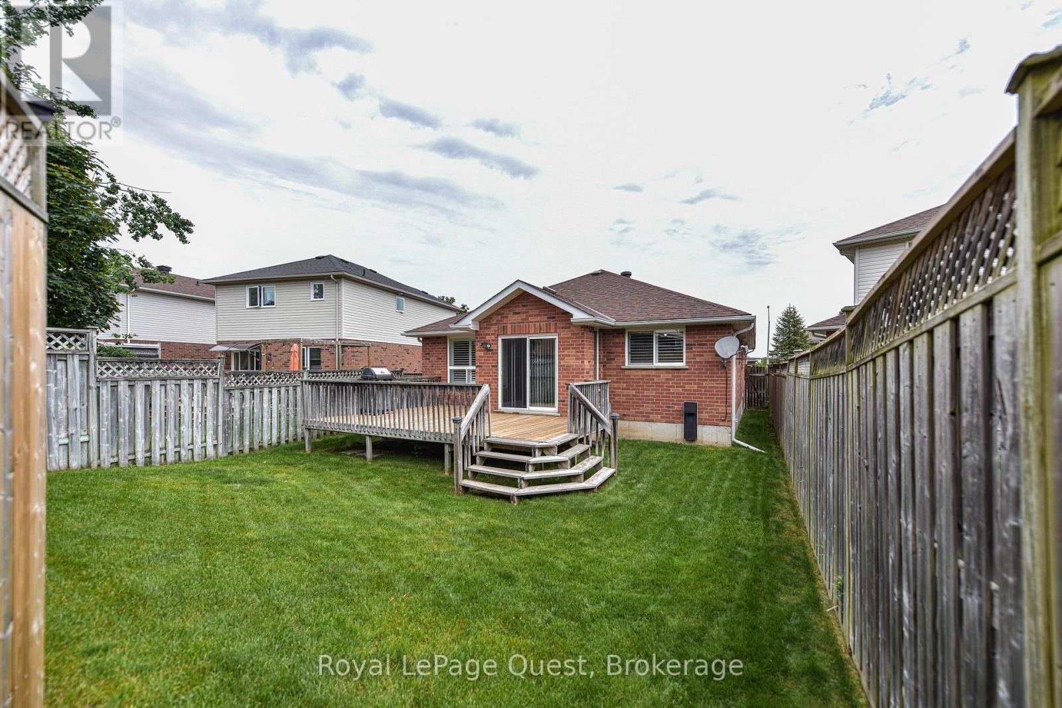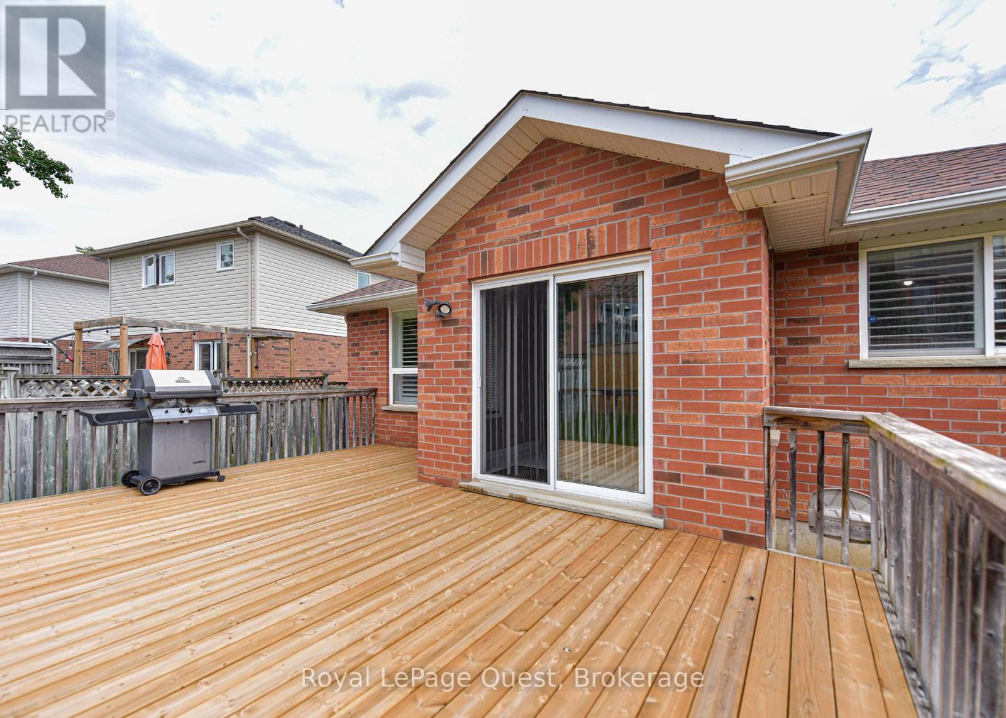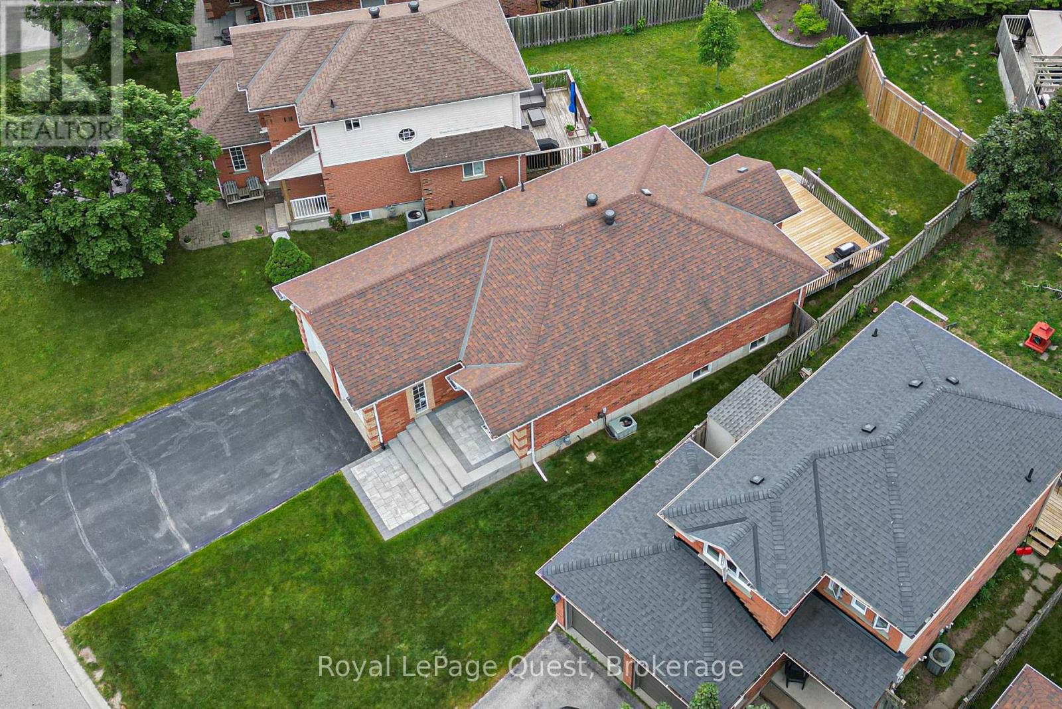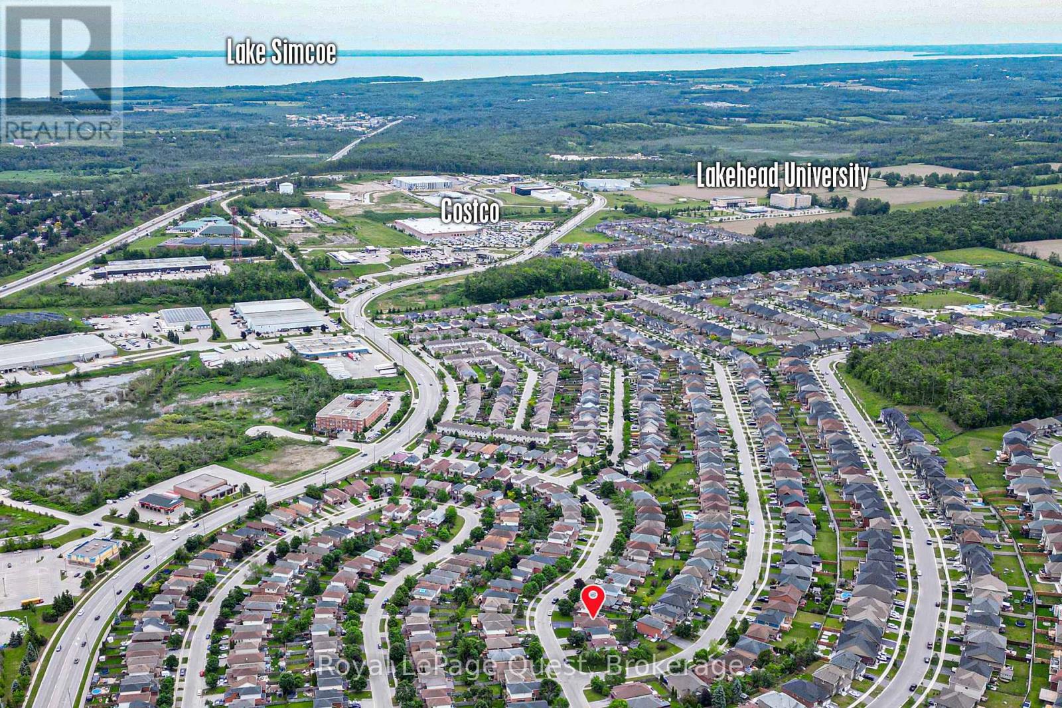62 Vanessa Drive Orillia, Ontario L3V 7X2
2 Bedroom 2 Bathroom 700 - 1100 sqft
Bungalow Fireplace Central Air Conditioning Forced Air
$749,900
Charming Bungalow in Established West Ridge Neighbourhood ,62 Vanessa Drive, Orillia .Welcome to this beautifully maintained 2+1bedroom bungalow located in Orillia's desirable West Ridge subdivision. Perfectly positioned near shopping, recreation, and all amenities, this home offers comfort, convenience, and space for the whole family .Step inside to find an inviting, eat-in kitchen with ample natural light, flowing into a separate, cozy living room ideal for relaxing or entertaining guests. The main level features two spacious bedrooms and a full bathroom, providing comfortable one-floor living. The fully finished lower level extends your living space with a large games/rec room, a third bedroom, and a second full bathroom perfect for guests, teens, or a home office setup. Enjoy the added convenience of an attached garage with inside entry, plus a fully fenced and landscaped yard, offering both privacy and curb appeal. Dont miss the opportunity to own this lovely home in one of Orillia's most sought-after neighbourhoods! Close to: Costco, Lakehead University, Rotary Place, Hwy 11 access, parks, schools & more! (id:53193)
Property Details
| MLS® Number | S12224416 |
| Property Type | Single Family |
| Community Name | Orillia |
| ParkingSpaceTotal | 4 |
Building
| BathroomTotal | 2 |
| BedroomsAboveGround | 2 |
| BedroomsTotal | 2 |
| Amenities | Fireplace(s) |
| Appliances | Dryer, Garage Door Opener, Stove, Washer, Refrigerator |
| ArchitecturalStyle | Bungalow |
| BasementDevelopment | Finished |
| BasementType | N/a (finished) |
| ConstructionStyleAttachment | Detached |
| CoolingType | Central Air Conditioning |
| ExteriorFinish | Brick Veneer |
| FireplacePresent | Yes |
| FoundationType | Concrete |
| HeatingFuel | Natural Gas |
| HeatingType | Forced Air |
| StoriesTotal | 1 |
| SizeInterior | 700 - 1100 Sqft |
| Type | House |
| UtilityWater | Municipal Water |
Parking
| Attached Garage | |
| Garage |
Land
| Acreage | No |
| Sewer | Sanitary Sewer |
| SizeDepth | 106 Ft ,3 In |
| SizeFrontage | 55 Ft ,10 In |
| SizeIrregular | 55.9 X 106.3 Ft |
| SizeTotalText | 55.9 X 106.3 Ft |
| ZoningDescription | R2 |
Rooms
| Level | Type | Length | Width | Dimensions |
|---|---|---|---|---|
| Lower Level | Laundry Room | 3.04 m | 4.2 m | 3.04 m x 4.2 m |
| Lower Level | Family Room | 8.8 m | 6.7 m | 8.8 m x 6.7 m |
| Lower Level | Bedroom | 3 m | 3.9 m | 3 m x 3.9 m |
| Lower Level | Bathroom | 2.6 m | 2.3 m | 2.6 m x 2.3 m |
| Main Level | Living Room | 3.1 m | 6.9 m | 3.1 m x 6.9 m |
| Main Level | Kitchen | 2.7 m | 6.8 m | 2.7 m x 6.8 m |
| Main Level | Primary Bedroom | 3 m | 4.2 m | 3 m x 4.2 m |
| Main Level | Bedroom | 2.8 m | 4 m | 2.8 m x 4 m |
| Main Level | Foyer | 1.8 m | 4 m | 1.8 m x 4 m |
| Main Level | Bathroom | 1.5 m | 1.9 m | 1.5 m x 1.9 m |
| Main Level | Bathroom | 1.5 m | 2.9 m | 1.5 m x 2.9 m |
https://www.realtor.ca/real-estate/28476001/62-vanessa-drive-orillia-orillia
Interested?
Contact us for more information
Stewart Mcneely
Broker
Royal LePage Quest
19 Andrew Street, Unit B
Orillia, Ontario L3V 5H9
19 Andrew Street, Unit B
Orillia, Ontario L3V 5H9

