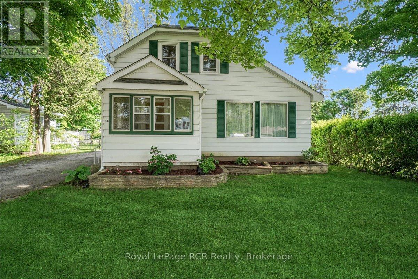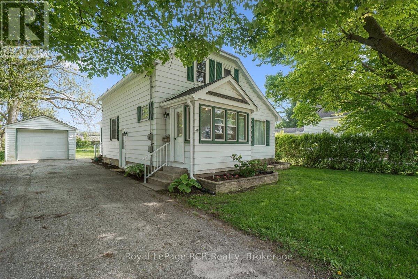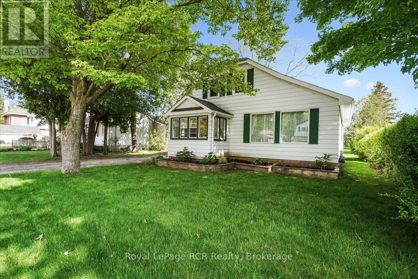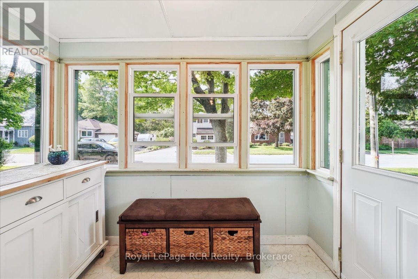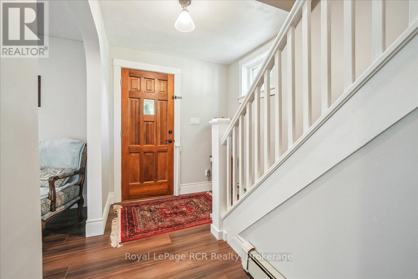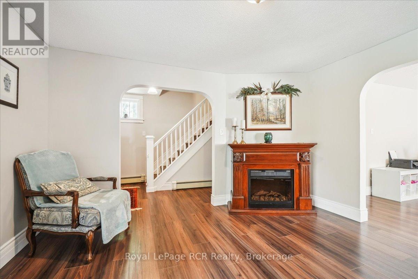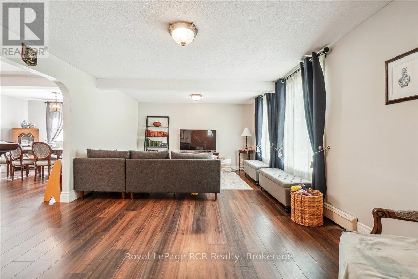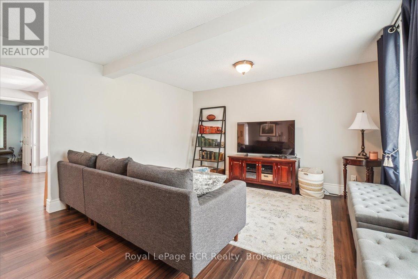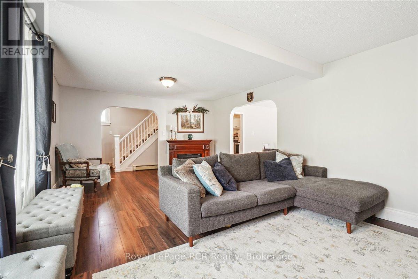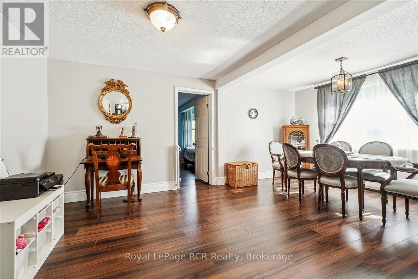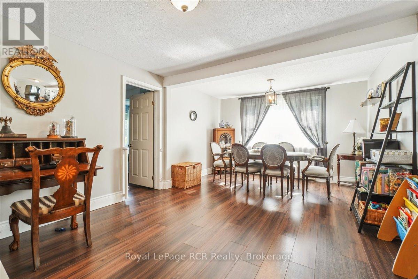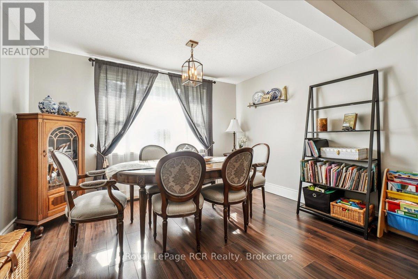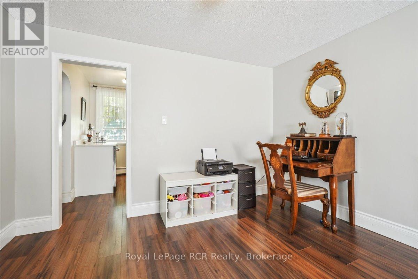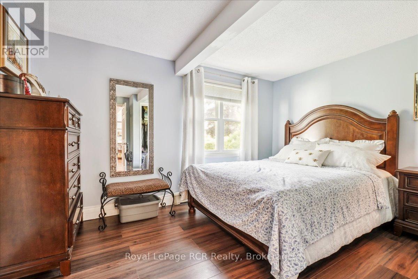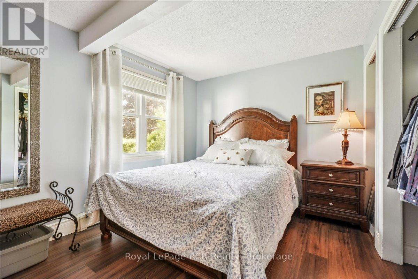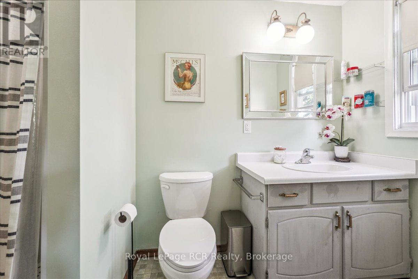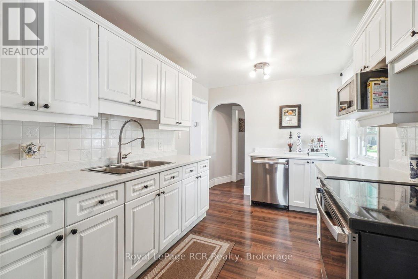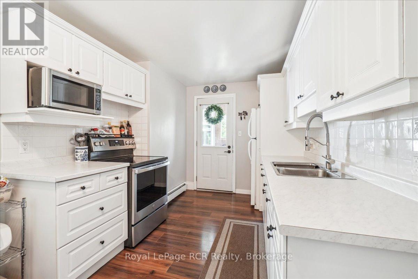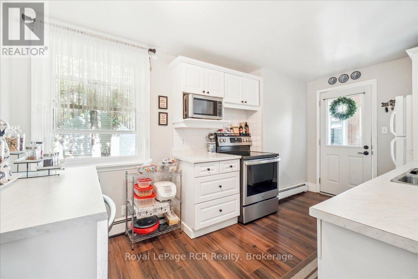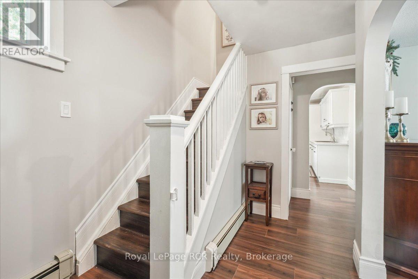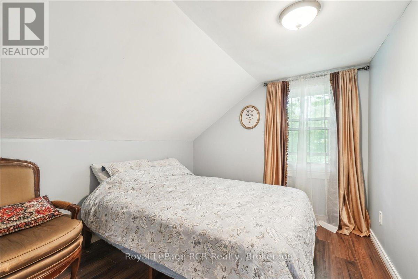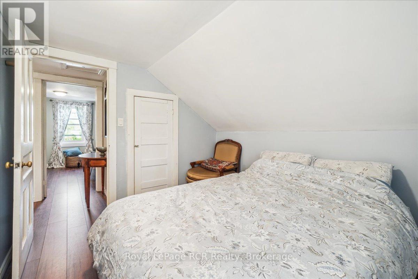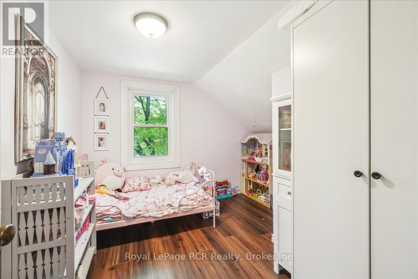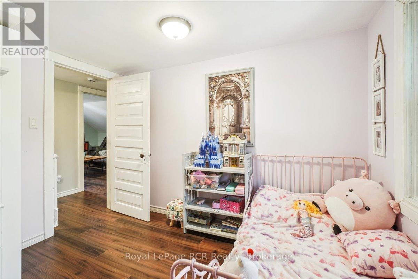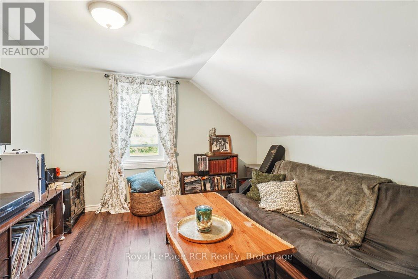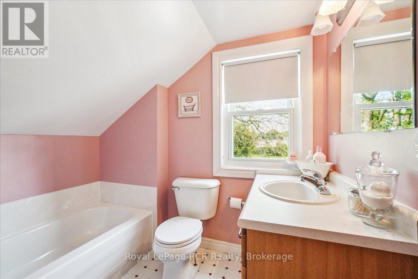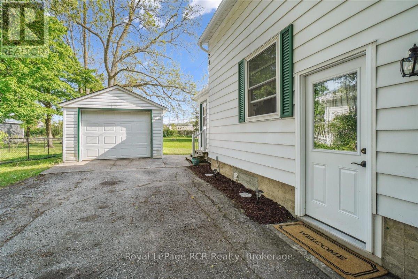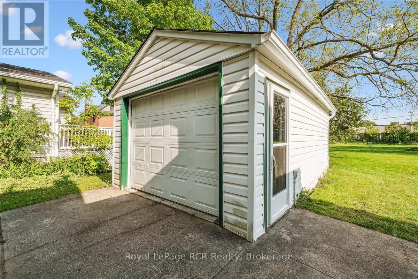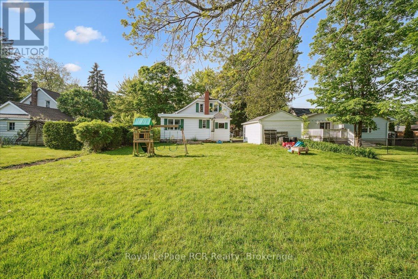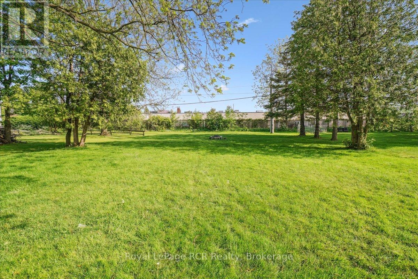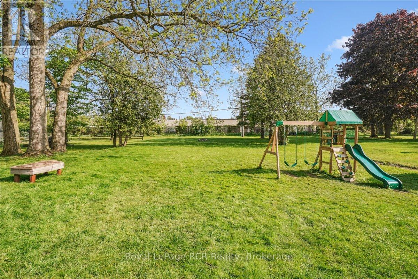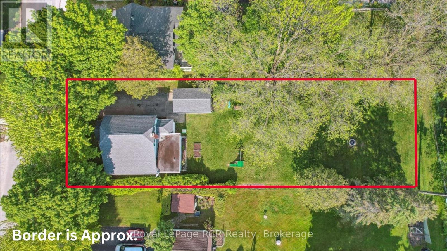621 11th Street W Owen Sound, Ontario N4K 3T2
4 Bedroom 2 Bathroom 1100 - 1500 sqft
Radiant Heat
$459,000
Welcome to this warm and inviting 1.5-storey home on the West side of Owen Sound. Offering 4 bedrooms and 2 bathrooms, this home features a bright, functional layout with an updated kitchen. The dining and living rooms are filled with natural light. A main floor bedroom with its own ensuite bathroom adds flexibility and convenience, three additional bedrooms and a full bath are located upstairs. Step outside to a deep backyard, perfect for kids, gardening, or evenings around the firepit. A detached 1-car garage adds extra storage or parking. Just 3 minutes from downtown and close to schools and shopping, this is a great opportunity to enjoy comfortable living in a convenient, family-friendly neighbourhood. (id:53193)
Property Details
| MLS® Number | X12208073 |
| Property Type | Single Family |
| Community Name | Owen Sound |
| EquipmentType | Water Heater |
| Features | Flat Site |
| ParkingSpaceTotal | 4 |
| RentalEquipmentType | Water Heater |
| Structure | Porch |
Building
| BathroomTotal | 2 |
| BedroomsAboveGround | 4 |
| BedroomsTotal | 4 |
| Appliances | Dishwasher, Dryer, Microwave, Stove, Window Coverings, Refrigerator |
| BasementDevelopment | Unfinished |
| BasementType | Full (unfinished) |
| ConstructionStyleAttachment | Detached |
| ExteriorFinish | Aluminum Siding |
| FoundationType | Poured Concrete |
| HeatingFuel | Natural Gas |
| HeatingType | Radiant Heat |
| StoriesTotal | 2 |
| SizeInterior | 1100 - 1500 Sqft |
| Type | House |
| UtilityWater | Municipal Water |
Parking
| Detached Garage | |
| Garage |
Land
| Acreage | No |
| Sewer | Sanitary Sewer |
| SizeDepth | 186 Ft ,4 In |
| SizeFrontage | 67 Ft |
| SizeIrregular | 67 X 186.4 Ft |
| SizeTotalText | 67 X 186.4 Ft|under 1/2 Acre |
| ZoningDescription | R4 |
Rooms
| Level | Type | Length | Width | Dimensions |
|---|---|---|---|---|
| Second Level | Bathroom | 3.09 m | 2.36 m | 3.09 m x 2.36 m |
| Second Level | Bedroom | 3.11 m | 2.08 m | 3.11 m x 2.08 m |
| Second Level | Bedroom | 3.71 m | 3.1 m | 3.71 m x 3.1 m |
| Second Level | Bedroom | 3.37 m | 3.1 m | 3.37 m x 3.1 m |
| Basement | Other | 7.43 m | 5.58 m | 7.43 m x 5.58 m |
| Main Level | Living Room | 6.9 m | 3.93 m | 6.9 m x 3.93 m |
| Main Level | Dining Room | 5.52 m | 3.62 m | 5.52 m x 3.62 m |
| Main Level | Kitchen | 4.58 m | 2.65 m | 4.58 m x 2.65 m |
| Main Level | Bedroom | 4.06 m | 2.84 m | 4.06 m x 2.84 m |
| Main Level | Bathroom | 2.92 m | 1.37 m | 2.92 m x 1.37 m |
https://www.realtor.ca/real-estate/28441511/621-11th-street-w-owen-sound-owen-sound
Interested?
Contact us for more information
Steacy Den Haan
Broker
Royal LePage Rcr Realty
820 10th St W
Owen Sound, N4K 3S1
820 10th St W
Owen Sound, N4K 3S1

