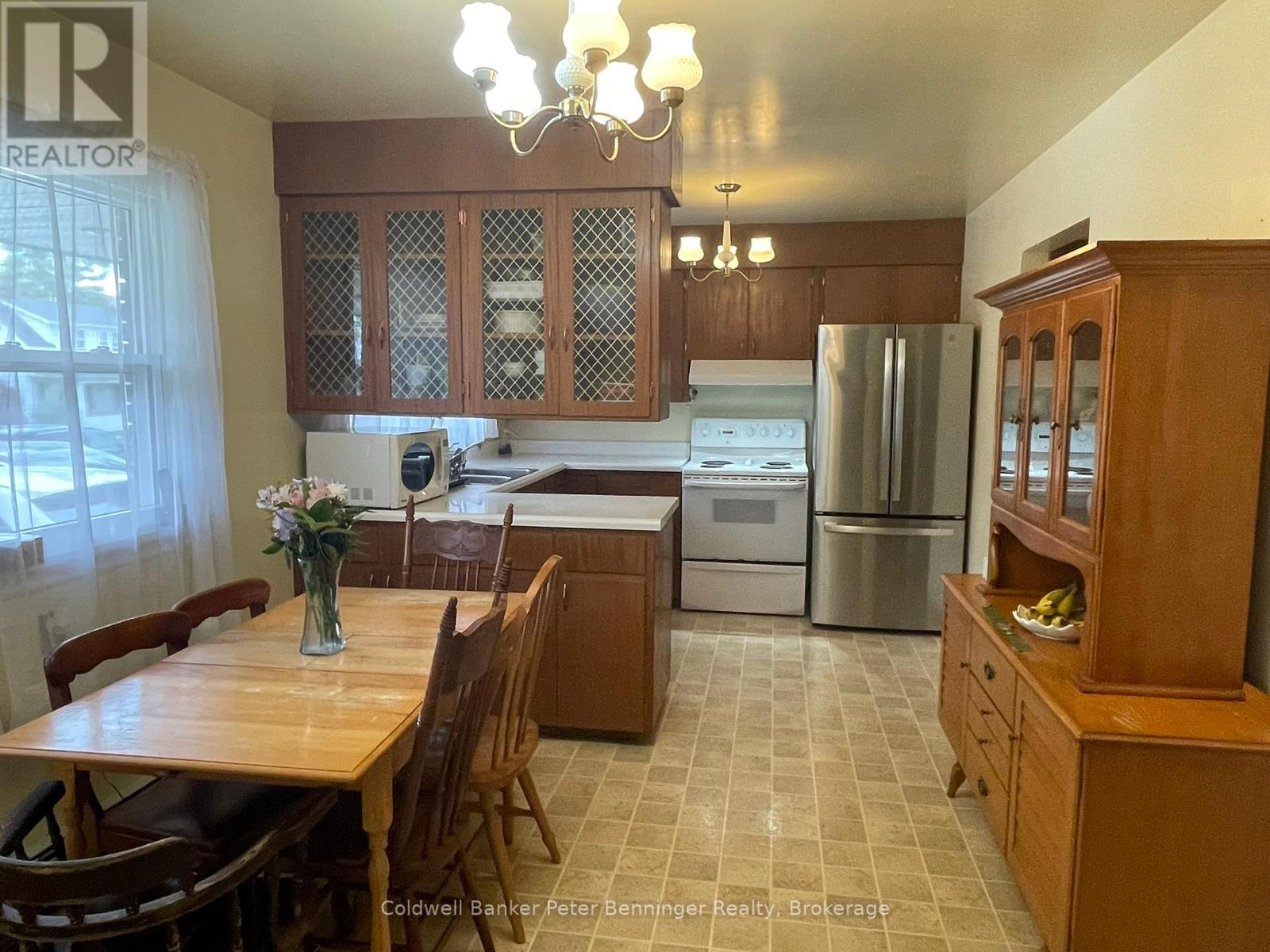624 Victoria Street S Brockton, Ontario N0G 2V0
3 Bedroom 2 Bathroom 1100 - 1500 sqft
Bungalow Hot Water Radiator Heat
$349,900
Solid brick bungalow in a great residential area of Walkerton. Home offers over 1100 sq. ft. of living space on the main level. 3 bedrooms, 4 piece bathroom, eat in kitchen and a bright living room complete this level. Lower level is partially finished with 2 piece bathroom, workshop, lots of storage space and great rec room potential. Home has hot water gas heat which was replaced in 2013, roof shingles replaced in 2010/2011, windows (with exception of 2 small ones) replaced in 2021. This is a well constructed home that awaits a new owner to complete it's face lift! (id:53193)
Property Details
| MLS® Number | X12151294 |
| Property Type | Single Family |
| Community Name | Brockton |
| AmenitiesNearBy | Park, Place Of Worship, Schools |
| CommunityFeatures | Community Centre |
| EquipmentType | None |
| Features | Irregular Lot Size, Flat Site |
| ParkingSpaceTotal | 4 |
| RentalEquipmentType | None |
| Structure | Patio(s), Porch |
Building
| BathroomTotal | 2 |
| BedroomsAboveGround | 3 |
| BedroomsTotal | 3 |
| Age | 51 To 99 Years |
| Appliances | Water Heater, Water Meter, Dryer, Stove, Refrigerator |
| ArchitecturalStyle | Bungalow |
| BasementDevelopment | Partially Finished |
| BasementType | N/a (partially Finished) |
| ConstructionStyleAttachment | Detached |
| ExteriorFinish | Brick |
| FlooringType | Vinyl, Hardwood |
| FoundationType | Block |
| HalfBathTotal | 1 |
| HeatingFuel | Natural Gas |
| HeatingType | Hot Water Radiator Heat |
| StoriesTotal | 1 |
| SizeInterior | 1100 - 1500 Sqft |
| Type | House |
| UtilityWater | Municipal Water |
Parking
| Attached Garage | |
| Garage |
Land
| Acreage | No |
| LandAmenities | Park, Place Of Worship, Schools |
| Sewer | Sanitary Sewer |
| SizeDepth | 75 Ft |
| SizeFrontage | 111 Ft |
| SizeIrregular | 111 X 75 Ft |
| SizeTotalText | 111 X 75 Ft|under 1/2 Acre |
| ZoningDescription | R1 |
Rooms
| Level | Type | Length | Width | Dimensions |
|---|---|---|---|---|
| Lower Level | Workshop | 3.38 m | 3.74 m | 3.38 m x 3.74 m |
| Lower Level | Other | 5.85 m | 2.77 m | 5.85 m x 2.77 m |
| Lower Level | Recreational, Games Room | 3.99 m | 6.52 m | 3.99 m x 6.52 m |
| Lower Level | Laundry Room | 2.77 m | 3.62 m | 2.77 m x 3.62 m |
| Lower Level | Bathroom | 1.43 m | 1.49 m | 1.43 m x 1.49 m |
| Lower Level | Other | 4.23 m | 5.33 m | 4.23 m x 5.33 m |
| Main Level | Foyer | 1.43 m | 2.31 m | 1.43 m x 2.31 m |
| Main Level | Living Room | 5.79 m | 3.65 m | 5.79 m x 3.65 m |
| Main Level | Dining Room | 5.91 m | 3.05 m | 5.91 m x 3.05 m |
| Main Level | Kitchen | 2 m | 3.05 m | 2 m x 3.05 m |
| Main Level | Bedroom | 2.52 m | 3.16 m | 2.52 m x 3.16 m |
| Main Level | Bedroom | 3.2 m | 3.07 m | 3.2 m x 3.07 m |
| Main Level | Primary Bedroom | 3.99 m | 3.05 m | 3.99 m x 3.05 m |
| Main Level | Bathroom | 1.85 m | 3.26 m | 1.85 m x 3.26 m |
Utilities
| Cable | Installed |
| Sewer | Installed |
https://www.realtor.ca/real-estate/28318682/624-victoria-street-s-brockton-brockton
Interested?
Contact us for more information
Marlene Voisin
Broker
Coldwell Banker Peter Benninger Realty
120 Jackson St S
Walkerton, Ontario N0G 2V0
120 Jackson St S
Walkerton, Ontario N0G 2V0
























