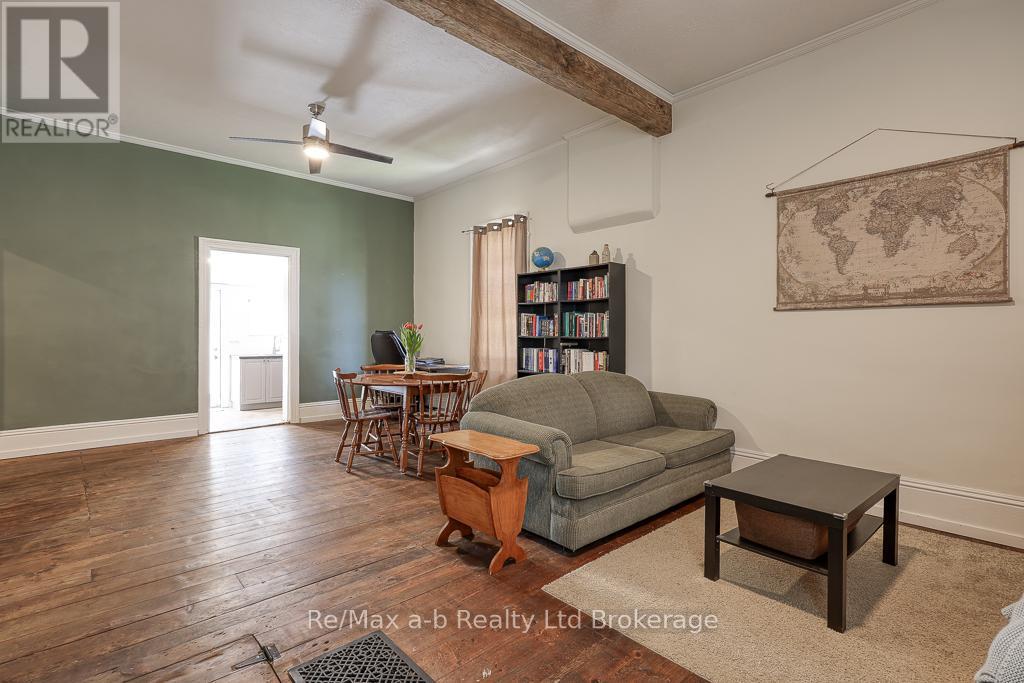628 Peel Street Woodstock, Ontario N4S 1K8
2 Bedroom 1 Bathroom 700 - 1100 sqft
Bungalow Central Air Conditioning Forced Air
$379,900
Charming Semi-detached Brick Bungalow in Woodstock - Perfect for First-Time Buyers, Empty-Nesters and Investors! This 2 bedroom move-in ready home is an attractive investment to get into the housing market. Step into the inviting great room, where high ceilings and an exposed beam create a bright and airy ambiance perfect for relaxing or entertaining. The living and dining spaces flow effortlessly, providing a versatile backdrop for your personal style. The kitchen, recently renovated to include exposed brick is a delightful homage to its heritage while meeting contemporary standards. Both bedrooms offer comfort and quietude, with the second bedroom perfectly suited for a home office or guest quarters. The 4-piece bathroom also has laundry for your convenience. Venture outside to a quaint backyard, where a deck and storage shed offer additional space and is the perfect spot for summer gatherings or peaceful morning coffees. Recent updates in 2023/2024 include updated electrical panel/wiring, remodelled kitchen and bathroom including adding insulation. This property offers a convenient location with close proximity to downtown, public transit, a variety of eateries, shopping, and highway access. Click the media play button to view interactive floor plans and more photos. (id:53193)
Property Details
| MLS® Number | X12109893 |
| Property Type | Single Family |
| Community Name | Woodstock - South |
| AmenitiesNearBy | Public Transit |
| EquipmentType | Water Heater |
| Features | Flat Site |
| ParkingSpaceTotal | 1 |
| RentalEquipmentType | Water Heater |
| Structure | Deck, Patio(s), Shed |
Building
| BathroomTotal | 1 |
| BedroomsAboveGround | 2 |
| BedroomsTotal | 2 |
| Age | 100+ Years |
| Appliances | Dryer, Stove, Washer, Window Coverings, Refrigerator |
| ArchitecturalStyle | Bungalow |
| BasementType | Crawl Space |
| ConstructionStyleAttachment | Semi-detached |
| CoolingType | Central Air Conditioning |
| ExteriorFinish | Brick |
| FoundationType | Stone |
| HeatingFuel | Natural Gas |
| HeatingType | Forced Air |
| StoriesTotal | 1 |
| SizeInterior | 700 - 1100 Sqft |
| Type | House |
| UtilityWater | Municipal Water |
Parking
| No Garage |
Land
| Acreage | No |
| FenceType | Partially Fenced |
| LandAmenities | Public Transit |
| Sewer | Sanitary Sewer |
| SizeDepth | 65 Ft ,9 In |
| SizeFrontage | 37 Ft ,8 In |
| SizeIrregular | 37.7 X 65.8 Ft |
| SizeTotalText | 37.7 X 65.8 Ft |
| ZoningDescription | C3 |
Rooms
| Level | Type | Length | Width | Dimensions |
|---|---|---|---|---|
| Main Level | Living Room | 10.7 m | 14.6 m | 10.7 m x 14.6 m |
| Main Level | Dining Room | 12.1 m | 14.6 m | 12.1 m x 14.6 m |
| Main Level | Kitchen | 9.9 m | 13.4 m | 9.9 m x 13.4 m |
| Main Level | Bedroom | 13.4 m | 11.7 m | 13.4 m x 11.7 m |
| Main Level | Bedroom 2 | 9 m | 11.6 m | 9 m x 11.6 m |
| Main Level | Bathroom | 9.8 m | 5.8 m | 9.8 m x 5.8 m |
Utilities
| Cable | Available |
| Sewer | Installed |
Interested?
Contact us for more information
Valarie Mounsteven
Broker
RE/MAX A-B Realty Ltd Brokerage
46 Charles St East
Ingersoll, Ontario N5C 1J6
46 Charles St East
Ingersoll, Ontario N5C 1J6




























