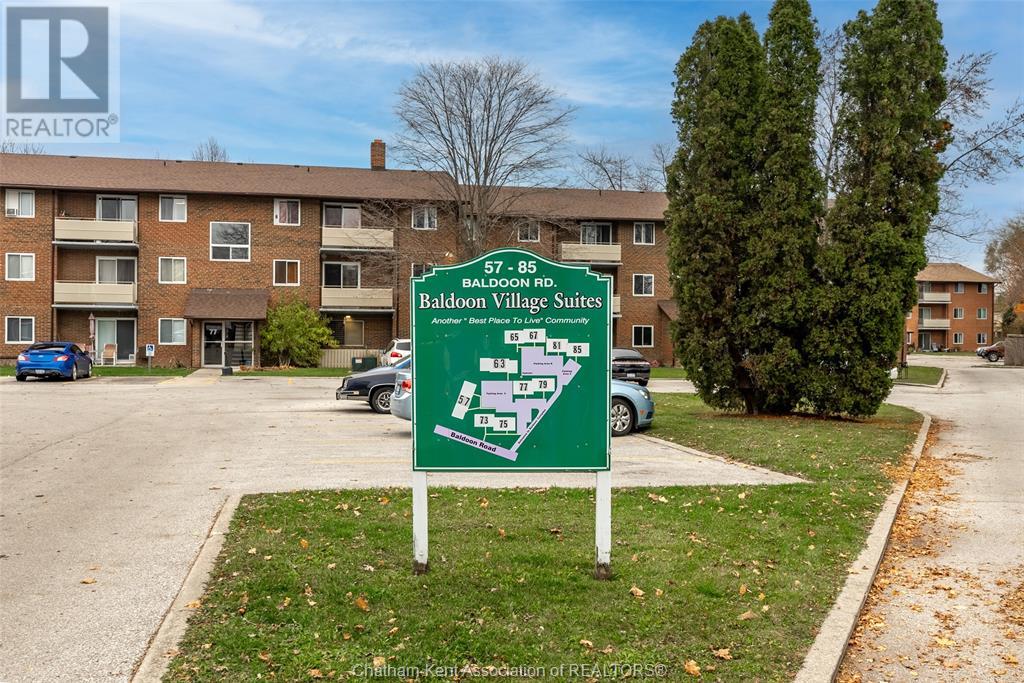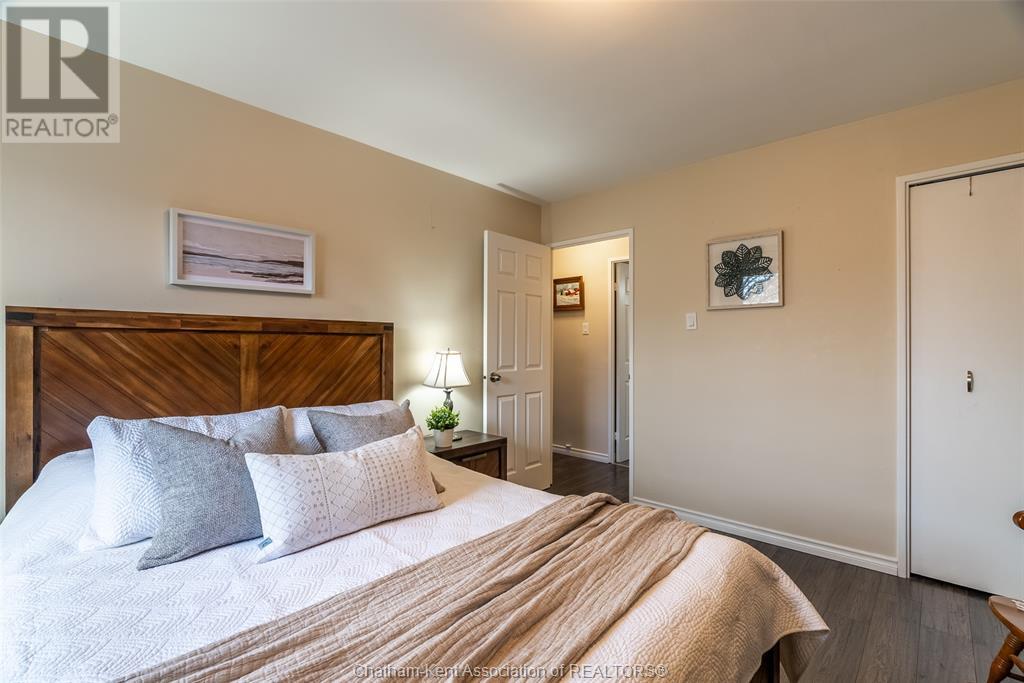63 Baldoon Road Unit# 302 Chatham, Ontario N7L 1E2
2 Bedroom 1 Bathroom
Baseboard Heaters
$215,000Maintenance, Exterior Maintenance, Ground Maintenance, Heat, Electricity, Insurance, Water
$404.05 Monthly
Maintenance, Exterior Maintenance, Ground Maintenance, Heat, Electricity, Insurance, Water
$404.05 MonthlyBright, updated, and move-in ready—this 3rd-floor condo offers the ideal blend of comfort and convenience. Step into a spacious, open-concept layout that’s rare for this building. The living, dining, and kitchen areas flow together beautifully, creating a bright and welcoming space. Large sliding doors lead out to your private balcony—perfect for enjoying a bit of fresh air or a quiet morning coffee. You’ll find two well-sized bedrooms, a refreshed 4-piece bath, and stylish updates throughout, including new flooring and a modernized kitchen. Added bonus: condo fees include heat, hydro, and water—making it easy to manage your monthly expenses. Whether you're a first-time buyer, downsizing, or looking for a smart investment, this condo checks all the right boxes. Status certificate dated December 2024 available (id:53193)
Property Details
| MLS® Number | 25007604 |
| Property Type | Single Family |
Building
| BathroomTotal | 1 |
| BedroomsAboveGround | 2 |
| BedroomsTotal | 2 |
| ConstructedDate | 1971 |
| ExteriorFinish | Brick |
| FlooringType | Laminate, Cushion/lino/vinyl |
| FoundationType | Concrete |
| HeatingFuel | Electric |
| HeatingType | Baseboard Heaters |
| Type | Apartment |
Parking
| Open |
Land
| Acreage | No |
| SizeIrregular | 0x |
| SizeTotalText | 0x|under 1/4 Acre |
| ZoningDescription | Cnd |
Rooms
| Level | Type | Length | Width | Dimensions |
|---|---|---|---|---|
| Main Level | Storage | 8 ft | 5 ft | 8 ft x 5 ft |
| Main Level | Bedroom | 11'3"" | ||
| Main Level | Primary Bedroom | 11'3"" | ||
| Main Level | Kitchen | 10 ft ,9 in | 10 ft ,9 in x Measurements not available | |
| Main Level | Dining Room | 9 ft | 8 ft | 9 ft x 8 ft |
| Main Level | Living Room | 16 ft | 16 ft x Measurements not available | |
| Main Level | 4pc Bathroom | Measurements not available |
https://www.realtor.ca/real-estate/28121427/63-baldoon-road-unit-302-chatham
Interested?
Contact us for more information
Bridget Blonde
Real Estate Agent
Nest Realty Inc.
150 Wellington St. W.
Chatham, Ontario N7M 1J3
150 Wellington St. W.
Chatham, Ontario N7M 1J3
Michael Plante
Sales Person
Nest Realty Inc.
150 Wellington St. W.
Chatham, Ontario N7M 1J3
150 Wellington St. W.
Chatham, Ontario N7M 1J3




















