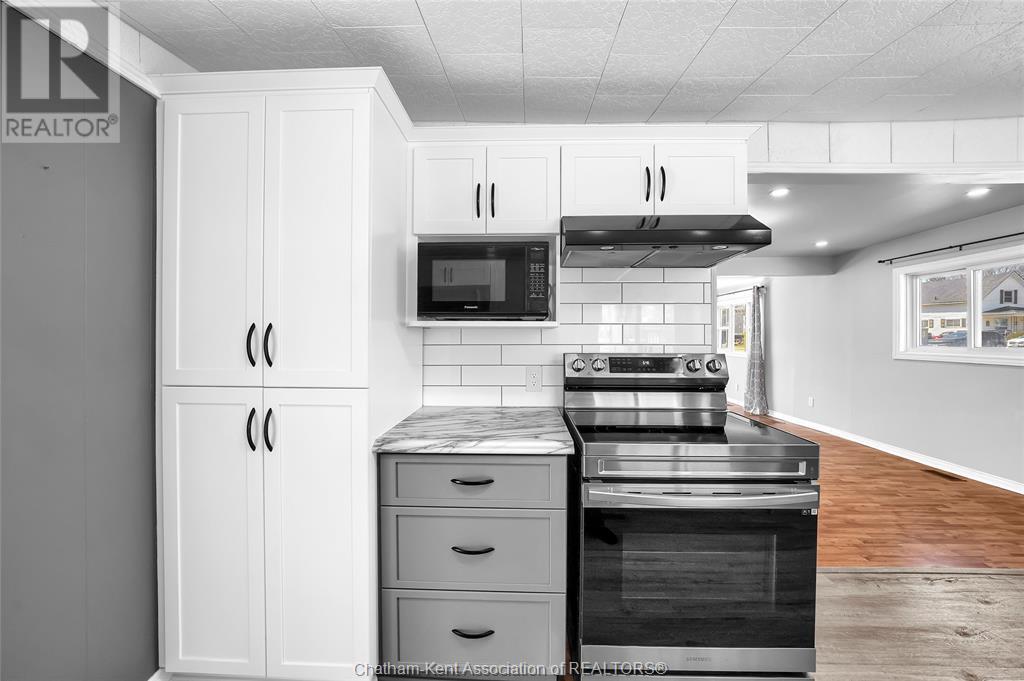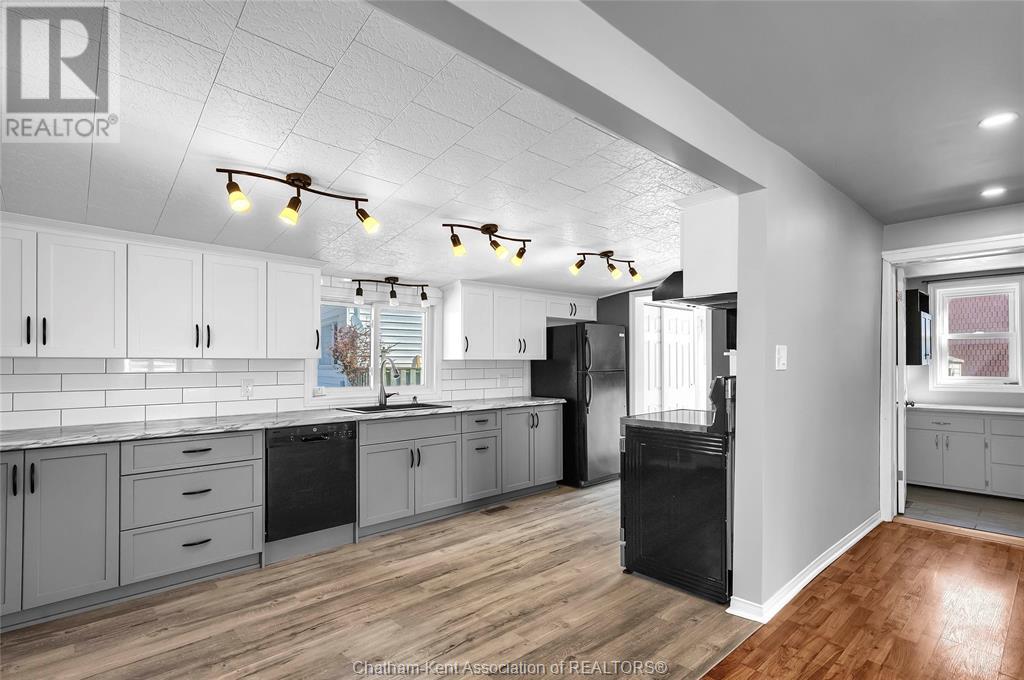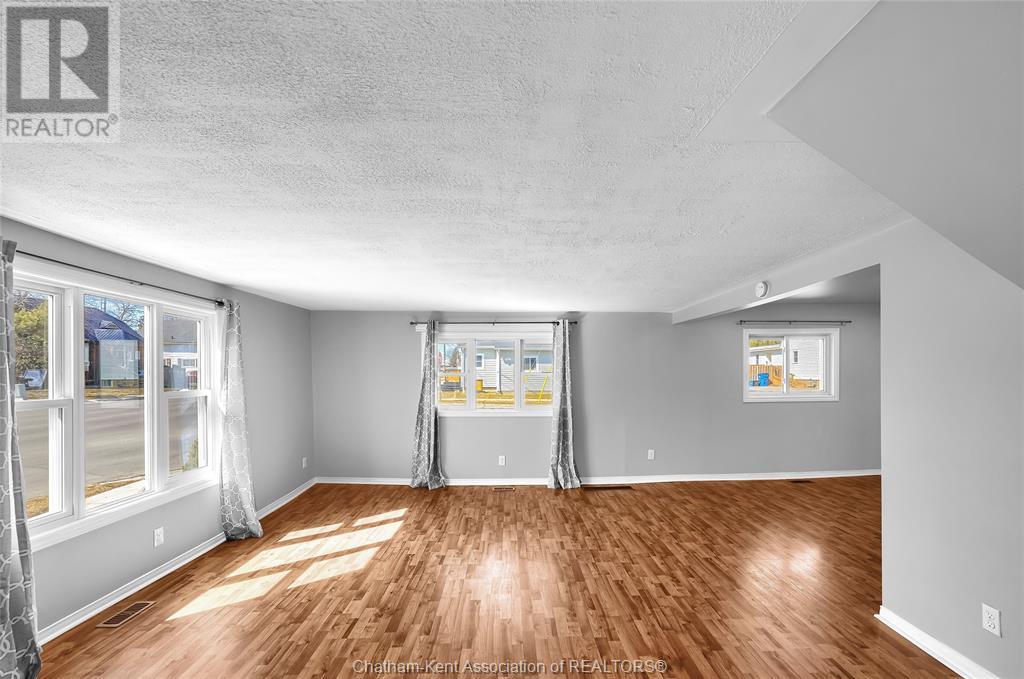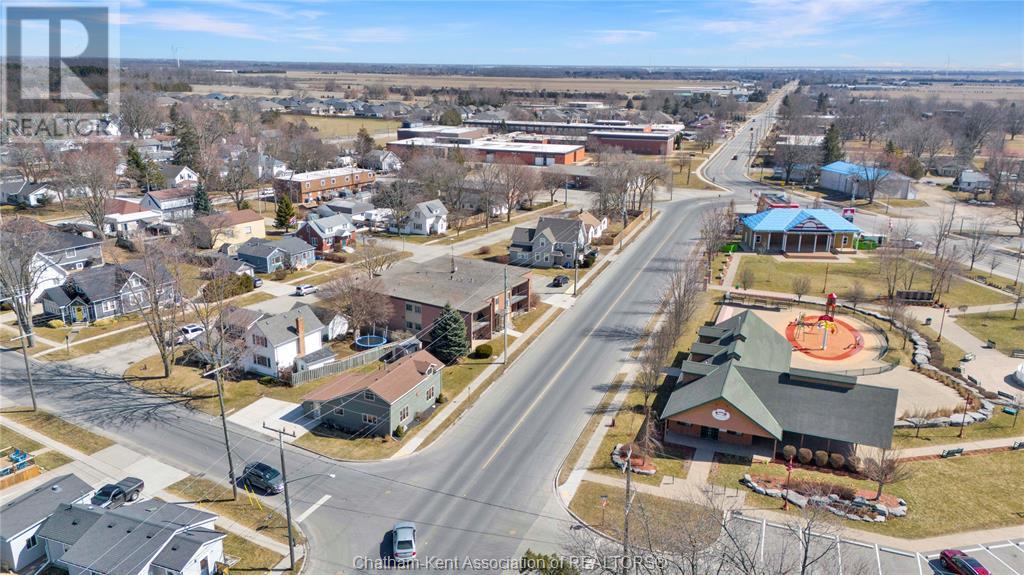63 Chatham Street South Blenheim, Ontario N0P 1A0
3 Bedroom 1 Bathroom
Central Air Conditioning Forced Air, Furnace Landscaped
$309,900
This is the perfect home for your family with 3 bedrooms, a 4pc bath and large room sizes throughout! The main floor features a gorgeous updated kitchen with 2-tone cabinets, subway tile backsplash, pantry and included appliances, main floor laundry/back entrance, a spacious dining room, living room with lots of light from 2 picture windows and a huge primary bedroom with lots of closet space. Upstairs are 2 generous size bedrooms, each with plenty of closet space. The exterior of the home is updated with newer vinyl and faux stone siding, updated fascia/soffit/troughs and window casings, all windows are updated as are the exterior doors and patio doors. High efficiency furnace and AC 2015. The yard has a private rear deck, vinyl storage shed and a concrete drive with room for 2 cars. Located near the downtown core with fantastic shopping and right across the road from the amazing Talbot Trail Place park with a splash pad. Call now to book your showing! (id:53193)
Property Details
| MLS® Number | 25005227 |
| Property Type | Single Family |
| Features | Double Width Or More Driveway, Concrete Driveway |
Building
| BathroomTotal | 1 |
| BedroomsAboveGround | 3 |
| BedroomsTotal | 3 |
| Appliances | Dishwasher, Dryer, Microwave, Stove, Washer |
| ConstructedDate | 1900 |
| CoolingType | Central Air Conditioning |
| ExteriorFinish | Aluminum/vinyl |
| FlooringType | Carpeted, Ceramic/porcelain, Laminate |
| FoundationType | Concrete |
| HeatingFuel | Natural Gas |
| HeatingType | Forced Air, Furnace |
| StoriesTotal | 2 |
| Type | House |
Land
| Acreage | No |
| LandscapeFeatures | Landscaped |
| SizeIrregular | 81.66x |
| SizeTotalText | 81.66x|under 1/4 Acre |
| ZoningDescription | Uc(cbd) |
Rooms
| Level | Type | Length | Width | Dimensions |
|---|---|---|---|---|
| Second Level | Bedroom | 14 ft ,7 in | 13 ft ,4 in | 14 ft ,7 in x 13 ft ,4 in |
| Second Level | Bedroom | 17 ft ,5 in | 15 ft ,8 in | 17 ft ,5 in x 15 ft ,8 in |
| Main Level | 4pc Bathroom | 10 ft ,6 in | 6 ft ,1 in | 10 ft ,6 in x 6 ft ,1 in |
| Main Level | Laundry Room | 9 ft ,5 in | 6 ft ,1 in | 9 ft ,5 in x 6 ft ,1 in |
| Main Level | Primary Bedroom | 17 ft ,7 in | 15 ft ,9 in | 17 ft ,7 in x 15 ft ,9 in |
| Main Level | Living Room | 17 ft ,6 in | 15 ft ,8 in | 17 ft ,6 in x 15 ft ,8 in |
| Main Level | Dining Room | 14 ft ,5 in | 10 ft ,1 in | 14 ft ,5 in x 10 ft ,1 in |
| Main Level | Kitchen | 17 ft ,7 in | 9 ft ,9 in | 17 ft ,7 in x 9 ft ,9 in |
https://www.realtor.ca/real-estate/28025320/63-chatham-street-south-blenheim
Interested?
Contact us for more information
Ashley Wilton
Sales Representative
Royal LePage Peifer Realty(Blen) Brokerage
59 Talbot St W, P.o. Box 2363
Blenheim, Ontario N0P 1A0
59 Talbot St W, P.o. Box 2363
Blenheim, Ontario N0P 1A0
Elliot Wilton
Sales Person
Royal LePage Peifer Realty(Blen) Brokerage
59 Talbot St W, P.o. Box 2363
Blenheim, Ontario N0P 1A0
59 Talbot St W, P.o. Box 2363
Blenheim, Ontario N0P 1A0


















































