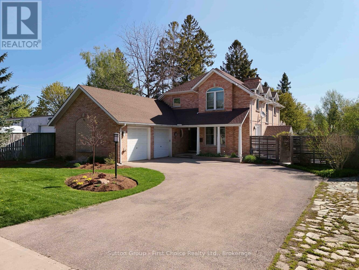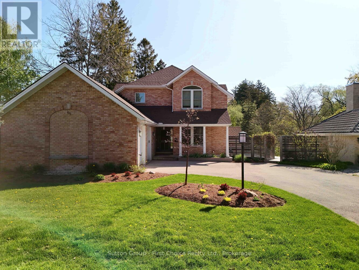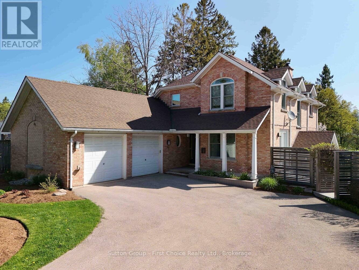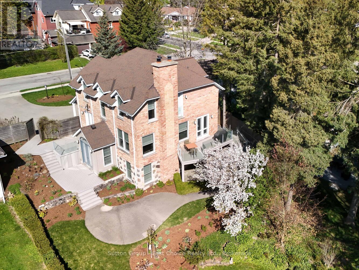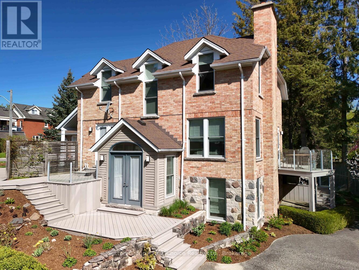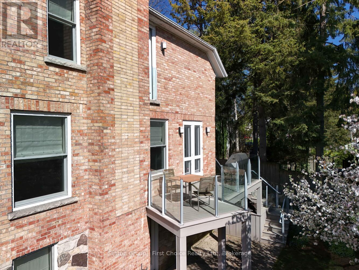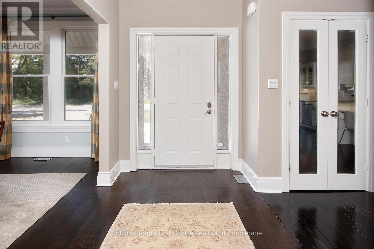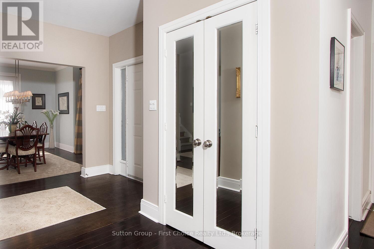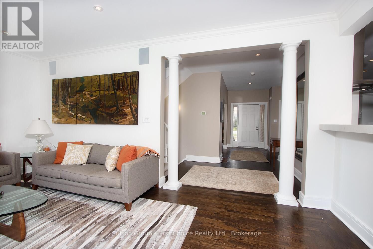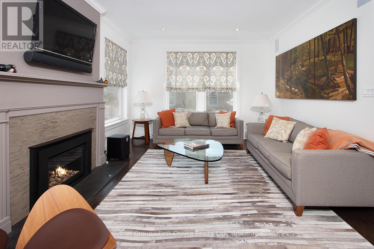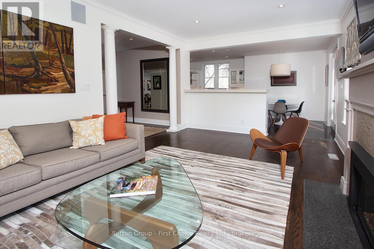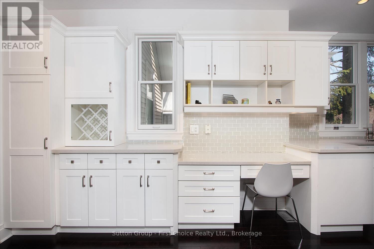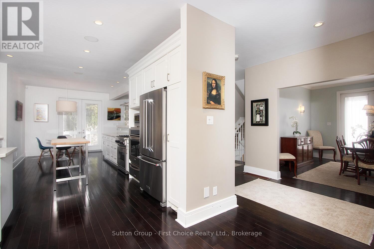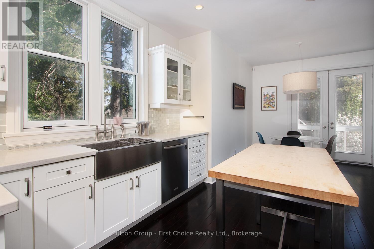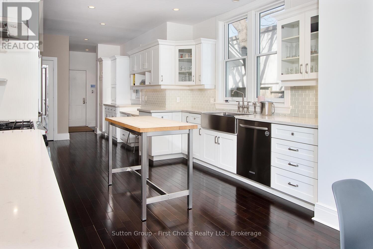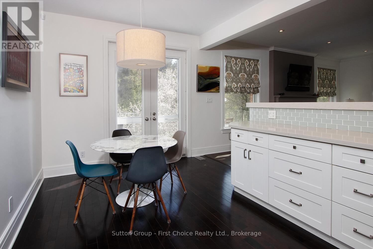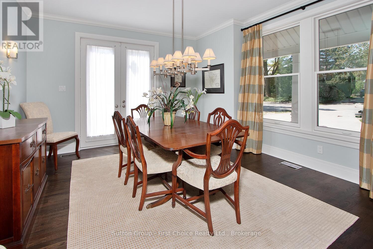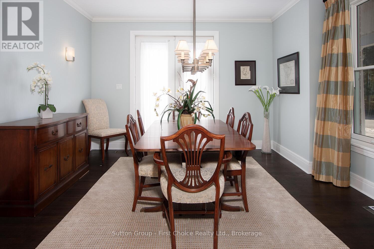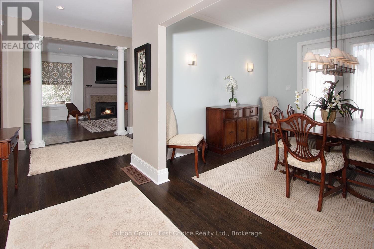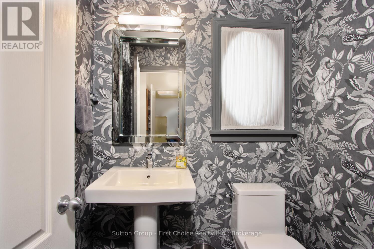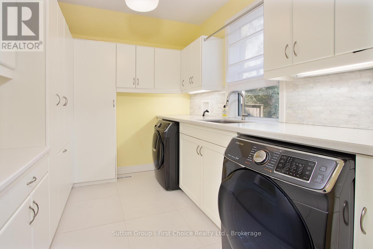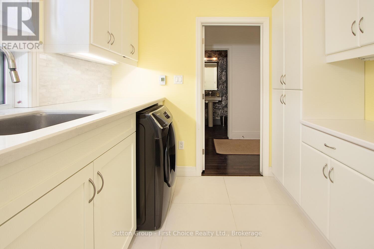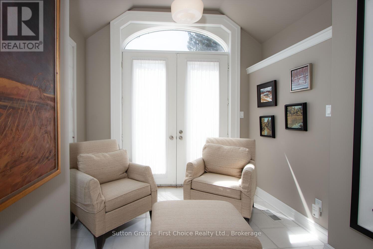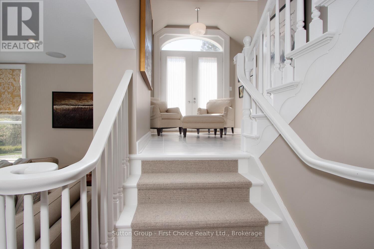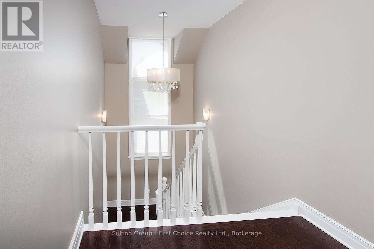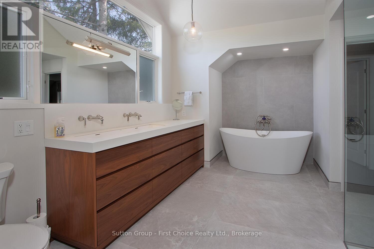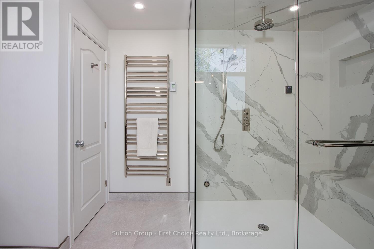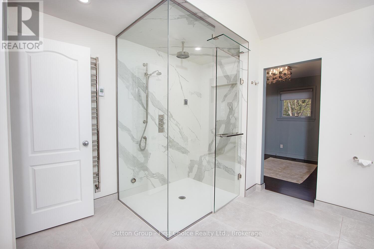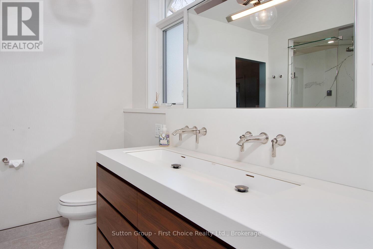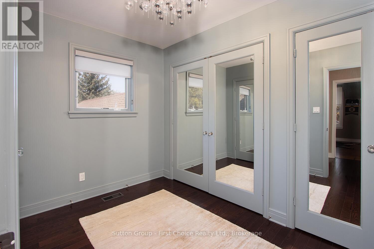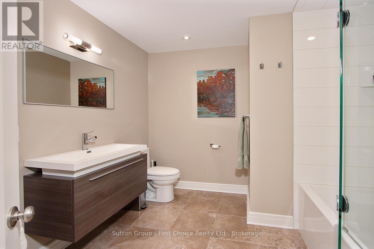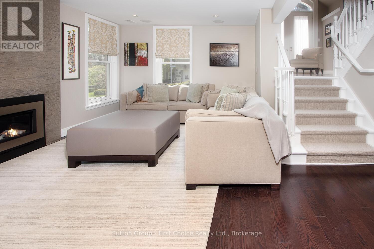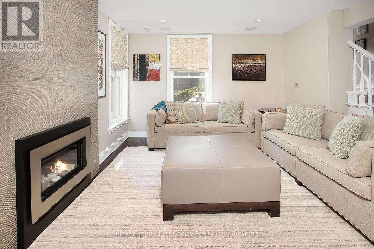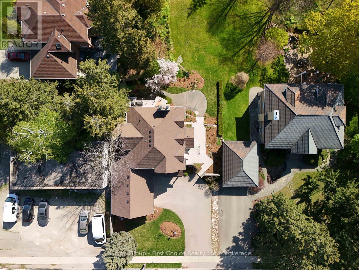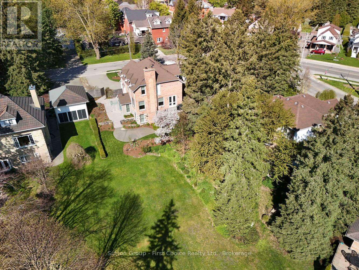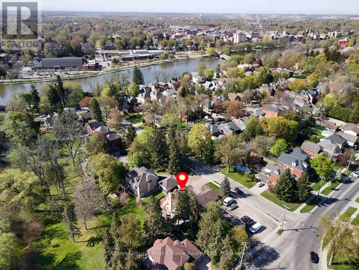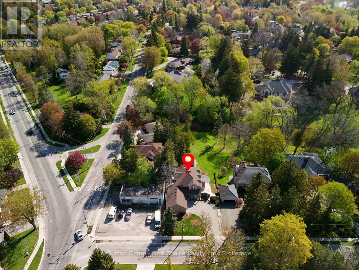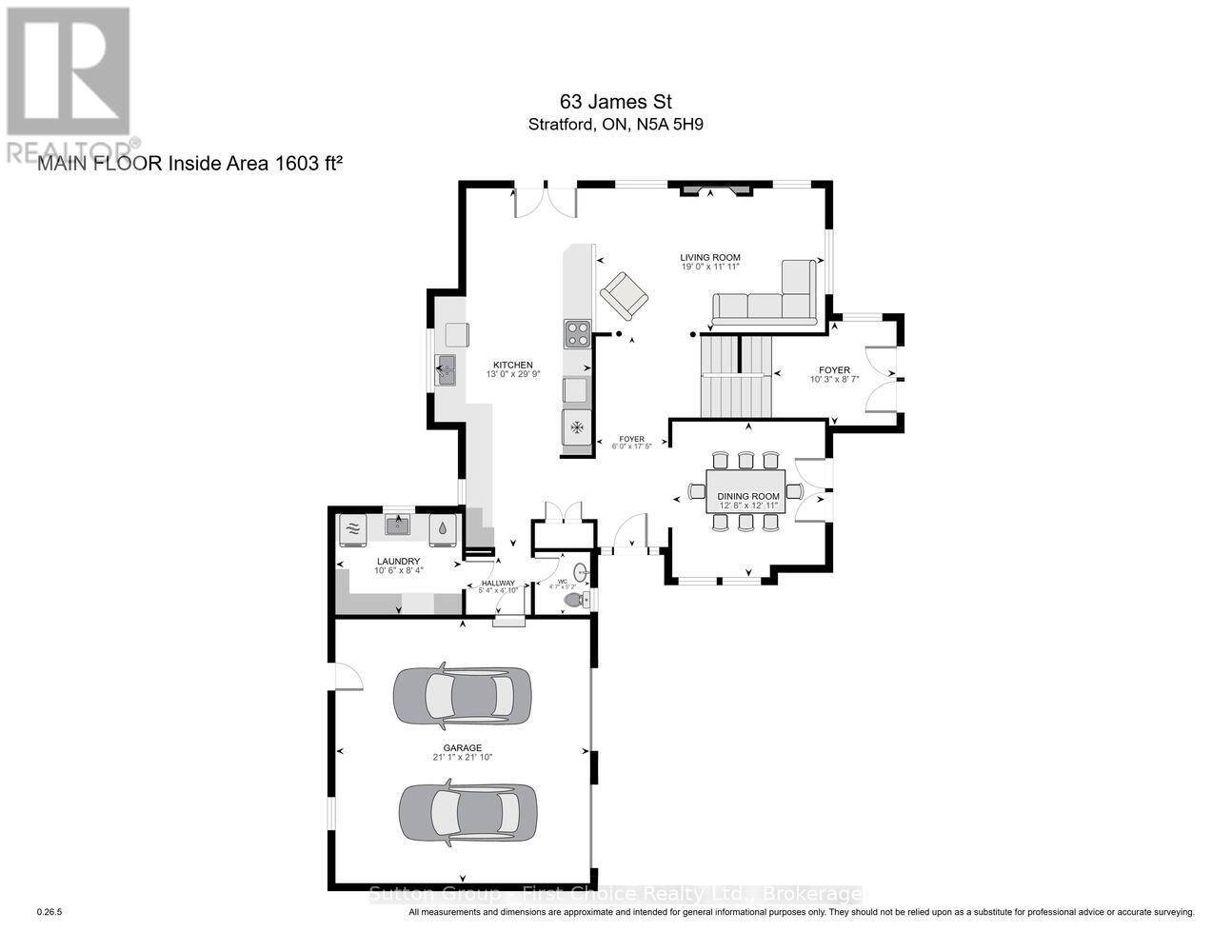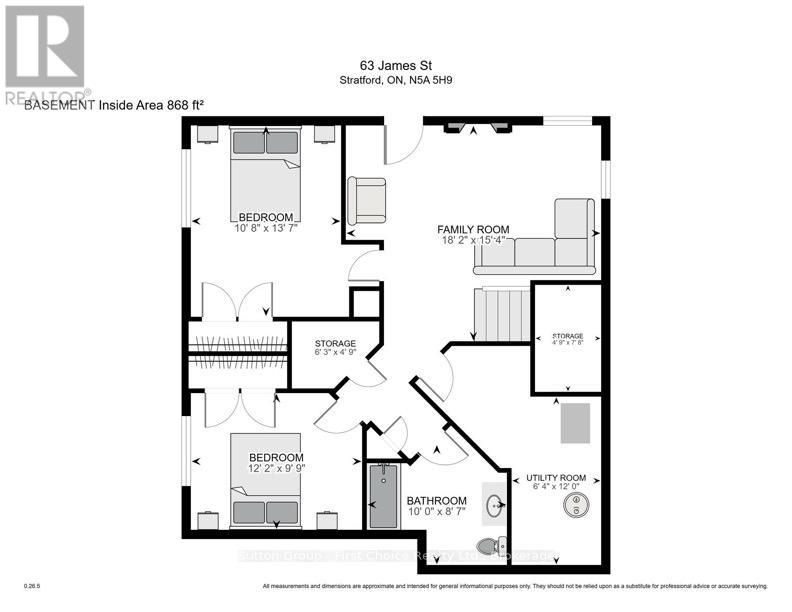63 James Street Stratford, Ontario N5A 5H9
4 Bedroom 3 Bathroom 2500 - 3000 sqft
Fireplace Central Air Conditioning Forced Air
$1,199,999
Discover elegance, comfort, and tranquility in this lovely 2+2 bedroom home nestled on a picturesque lot backing onto a serene creek, just steps from the Avon River. This exceptional property offers refined living with over 3400 sq. ft. of finished space and a seamless blend of natural beauty and modern convenience. Inside, you'll find a spacious gourmet kitchen perfect for the home chef, with stainless-steel appliances, ample counter space, and abundant storage. The main floor features heated floors in the laundry room, a 2-piece powder room, hardwood flooring throughout the home, a generous living room with a cozy gas fireplace, and a large dining room ideal for entertaining. Upstairs, retreat to a luxurious 5-piece bathroom featuring heated floors, a steam shower, a standalone tub and modern finishes, a dressing room and two well-sized bedrooms with continued hardwood flooring complete the upper level. The fully finished walk-out basement offers two additional bedrooms, a 4-piece bath with heated floors, a cedar-lined closet, and a warm, inviting family room with a second gas fireplace, ideal for guests or extended family. Enjoy the outdoors while sitting on your choice of multiple maintenance-free deck areas, surrounded by beautifully landscaped gardens, a 2-car garage, and all the peace and privacy of a home backing onto a natural creek. This is more than a house, it's a lifestyle. Don't miss this rare opportunity to own a truly special home in a prime location. (id:53193)
Property Details
| MLS® Number | X12147437 |
| Property Type | Single Family |
| Community Name | Stratford |
| AmenitiesNearBy | Public Transit |
| EquipmentType | Water Heater |
| Features | Irregular Lot Size |
| ParkingSpaceTotal | 6 |
| RentalEquipmentType | Water Heater |
| Structure | Deck, Patio(s) |
Building
| BathroomTotal | 3 |
| BedroomsAboveGround | 2 |
| BedroomsBelowGround | 2 |
| BedroomsTotal | 4 |
| Age | 31 To 50 Years |
| Amenities | Fireplace(s) |
| Appliances | Garage Door Opener Remote(s), Central Vacuum, Water Heater, Water Softener, Dishwasher, Dryer, Garage Door Opener, Satellite Dish, Stove, Washer, Window Coverings, Refrigerator |
| BasementDevelopment | Partially Finished |
| BasementFeatures | Walk Out |
| BasementType | N/a (partially Finished) |
| ConstructionStyleAttachment | Detached |
| CoolingType | Central Air Conditioning |
| ExteriorFinish | Brick, Vinyl Siding |
| FireProtection | Security System, Smoke Detectors |
| FireplacePresent | Yes |
| FireplaceTotal | 2 |
| FoundationType | Concrete |
| HalfBathTotal | 1 |
| HeatingFuel | Natural Gas |
| HeatingType | Forced Air |
| StoriesTotal | 2 |
| SizeInterior | 2500 - 3000 Sqft |
| Type | House |
| UtilityWater | Municipal Water |
Parking
| Attached Garage | |
| Garage |
Land
| Acreage | No |
| LandAmenities | Public Transit |
| Sewer | Sanitary Sewer |
| SizeFrontage | 68 Ft ,10 In |
| SizeIrregular | 68.9 Ft |
| SizeTotalText | 68.9 Ft|under 1/2 Acre |
| SurfaceWater | River/stream |
| ZoningDescription | R1 |
Rooms
| Level | Type | Length | Width | Dimensions |
|---|---|---|---|---|
| Second Level | Other | 2.12 m | 3.02 m | 2.12 m x 3.02 m |
| Second Level | Primary Bedroom | 5.94 m | 3.73 m | 5.94 m x 3.73 m |
| Second Level | Bedroom | 3.92 m | 3.98 m | 3.92 m x 3.98 m |
| Basement | Bedroom | 3.26 m | 4.15 m | 3.26 m x 4.15 m |
| Basement | Bedroom | 3.71 m | 2.96 m | 3.71 m x 2.96 m |
| Basement | Family Room | 5.53 m | 4.68 m | 5.53 m x 4.68 m |
| Basement | Utility Room | 1.94 m | 3.65 m | 1.94 m x 3.65 m |
| Main Level | Kitchen | 3.97 m | 9.07 m | 3.97 m x 9.07 m |
| Main Level | Living Room | 5.79 m | 3.64 m | 5.79 m x 3.64 m |
| Main Level | Laundry Room | 3.2 m | 2.55 m | 3.2 m x 2.55 m |
| Main Level | Dining Room | 3.86 m | 3.93 m | 3.86 m x 3.93 m |
Utilities
| Cable | Available |
| Sewer | Installed |
https://www.realtor.ca/real-estate/28310218/63-james-street-stratford-stratford
Interested?
Contact us for more information
Paul Graham
Broker
Sutton Group - First Choice Realty Ltd.
151 Downie St
Stratford, Ontario N5A 1X2
151 Downie St
Stratford, Ontario N5A 1X2
Kim Graham
Broker
Sutton Group - First Choice Realty Ltd.
151 Downie St
Stratford, Ontario N5A 1X2
151 Downie St
Stratford, Ontario N5A 1X2
Stephanie Theodoropoulos
Broker
Sutton Group - First Choice Realty Ltd.
151 Downie St
Stratford, Ontario N5A 1X2
151 Downie St
Stratford, Ontario N5A 1X2

