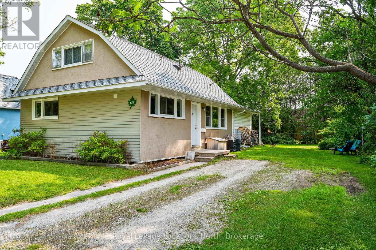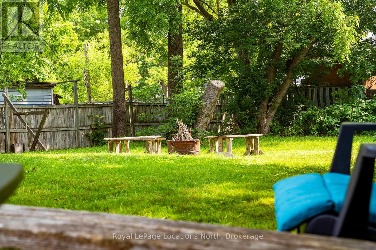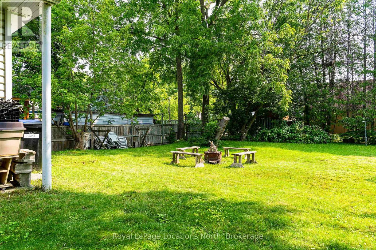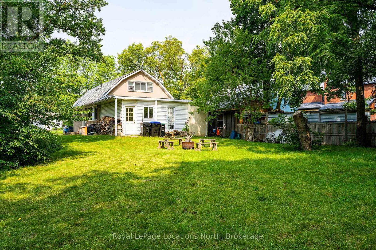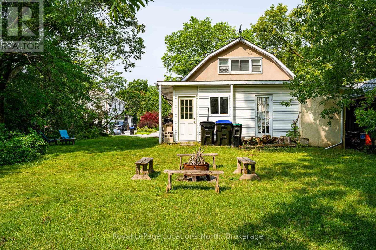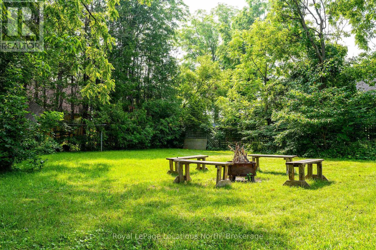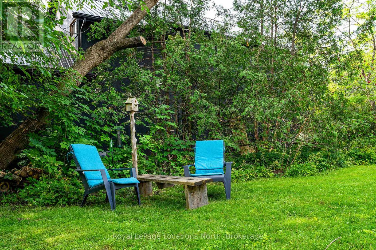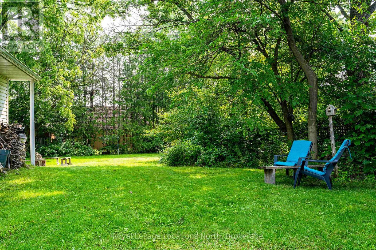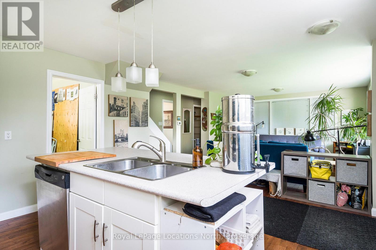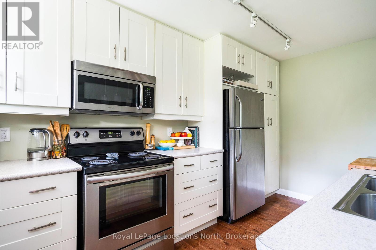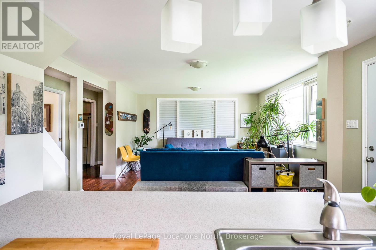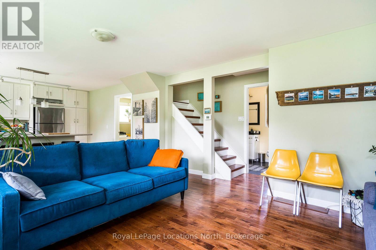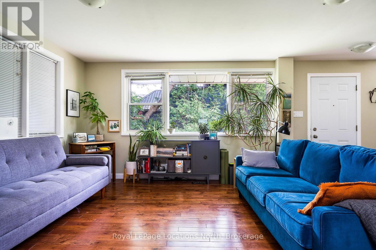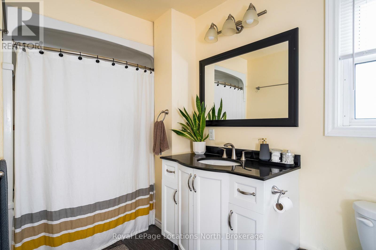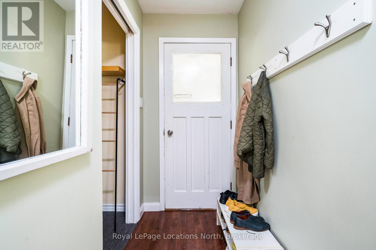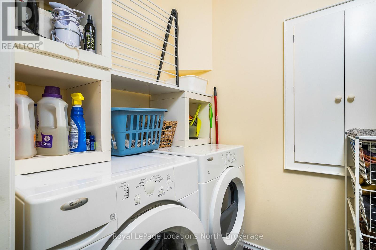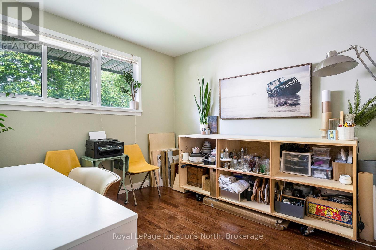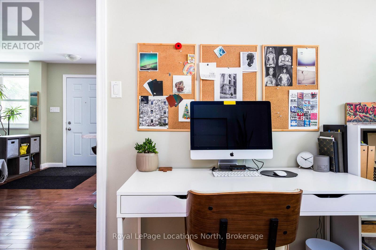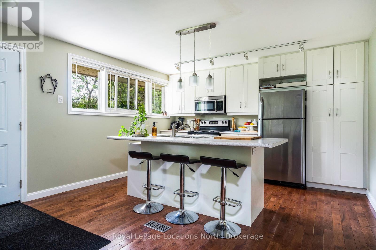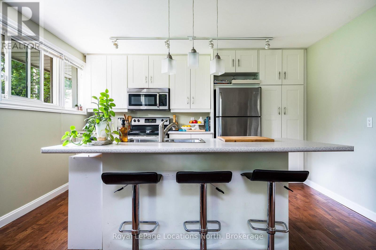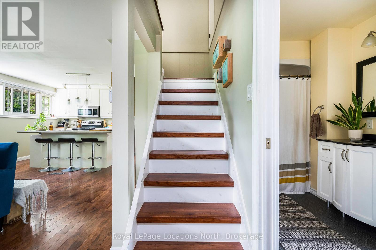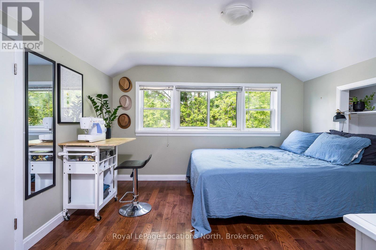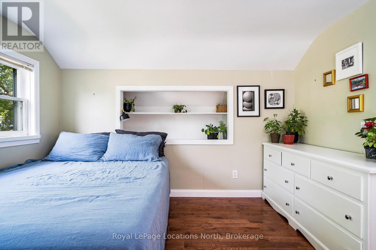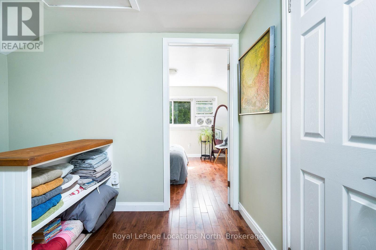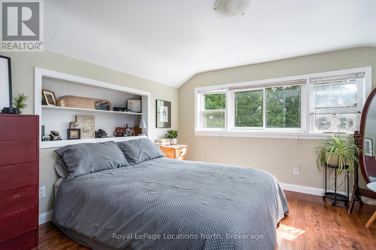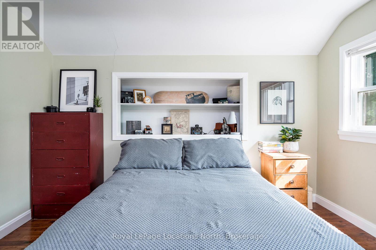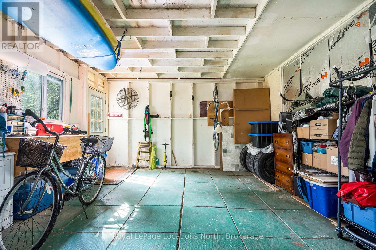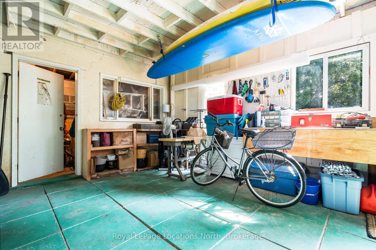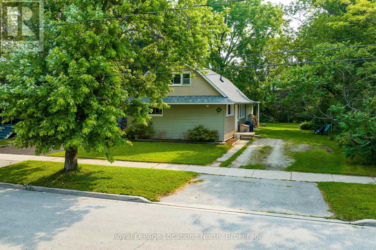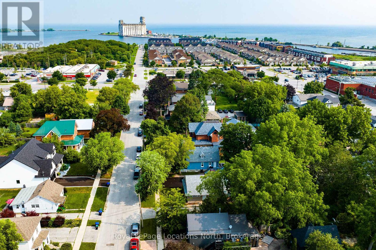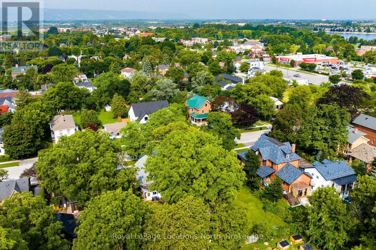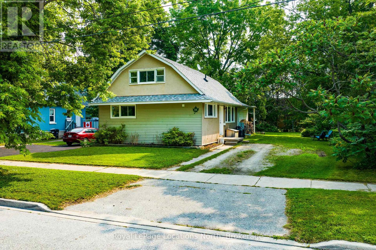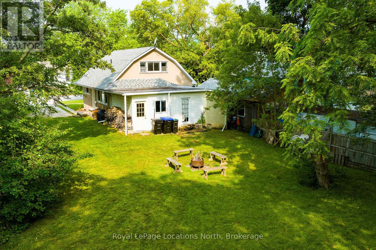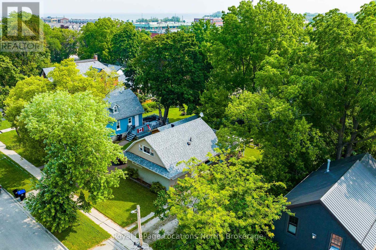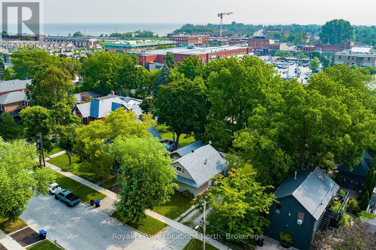63 Maple Street Collingwood, Ontario L9Y 2P7
3 Bedroom 2 Bathroom
Forced Air
$819,000
Prime downtown Collingwood Location...walk everywhere! If you've been searching for the perfect downtown Collingwood home with unbeatable walkability, your search ends here! Nestled in the highly sought-after Tree streets, this charming 3-bedroom, 2-bathroom home sits on an expansive 66-foot-wide lot just one block from the heart of town. With Harbourview Park and countless amenities just minutes away, you'll love the convenience of this location. The attached, secure covered porch is ideal for storing all your outdoor gear because lets face it, Collingwood living comes with plenty of toys! The property also offers exciting potential for severance as the existing home sits tight to the north lot line. A recent survey has been completed, and the municipality has previously approved plans for a detached 2-car garage with a workshop. Both the survey and building plans are available to the Buyer. Whether you're looking for a prime location, investment potential, or room to expand, this property is packed with possibilities! (id:53193)
Property Details
| MLS® Number | S12042555 |
| Property Type | Single Family |
| Community Name | Collingwood |
| AmenitiesNearBy | Hospital |
| Features | Dry |
| ParkingSpaceTotal | 4 |
Building
| BathroomTotal | 2 |
| BedroomsAboveGround | 3 |
| BedroomsTotal | 3 |
| Appliances | Dryer, Stove, Washer, Refrigerator |
| BasementDevelopment | Unfinished |
| BasementType | Crawl Space (unfinished) |
| ConstructionStatus | Insulation Upgraded |
| ConstructionStyleAttachment | Detached |
| ExteriorFinish | Stucco, Vinyl Siding |
| FoundationType | Block, Concrete |
| HalfBathTotal | 1 |
| HeatingFuel | Natural Gas |
| HeatingType | Forced Air |
| StoriesTotal | 2 |
| Type | House |
| UtilityWater | Municipal Water |
Parking
| No Garage |
Land
| Acreage | No |
| LandAmenities | Hospital |
| Sewer | Sanitary Sewer |
| SizeDepth | 141 Ft ,11 In |
| SizeFrontage | 67 Ft |
| SizeIrregular | 67.07 X 141.94 Ft |
| SizeTotalText | 67.07 X 141.94 Ft|under 1/2 Acre |
| ZoningDescription | R2 |
Rooms
| Level | Type | Length | Width | Dimensions |
|---|---|---|---|---|
| Second Level | Bathroom | 1.89 m | 0.98 m | 1.89 m x 0.98 m |
| Second Level | Bedroom | 4.01 m | 3.35 m | 4.01 m x 3.35 m |
| Second Level | Bedroom | 4.01 m | 3.3 m | 4.01 m x 3.3 m |
| Main Level | Kitchen | 3.99 m | 3.23 m | 3.99 m x 3.23 m |
| Main Level | Living Room | 5.69 m | 5.21 m | 5.69 m x 5.21 m |
| Main Level | Bedroom | 3.35 m | 2.97 m | 3.35 m x 2.97 m |
| Main Level | Bathroom | 3.59 m | 1.75 m | 3.59 m x 1.75 m |
| Main Level | Recreational, Games Room | 5.41 m | 3.43 m | 5.41 m x 3.43 m |
Utilities
| Cable | Installed |
https://www.realtor.ca/real-estate/28076130/63-maple-street-collingwood-collingwood
Interested?
Contact us for more information
Doug Linton
Broker
Royal LePage Locations North
112 Hurontario St
Collingwood, Ontario L9Y 2L8
112 Hurontario St
Collingwood, Ontario L9Y 2L8
Martha P Whitton
Broker
Royal LePage Locations North
112 Hurontario St
Collingwood, Ontario L9Y 2L8
112 Hurontario St
Collingwood, Ontario L9Y 2L8

