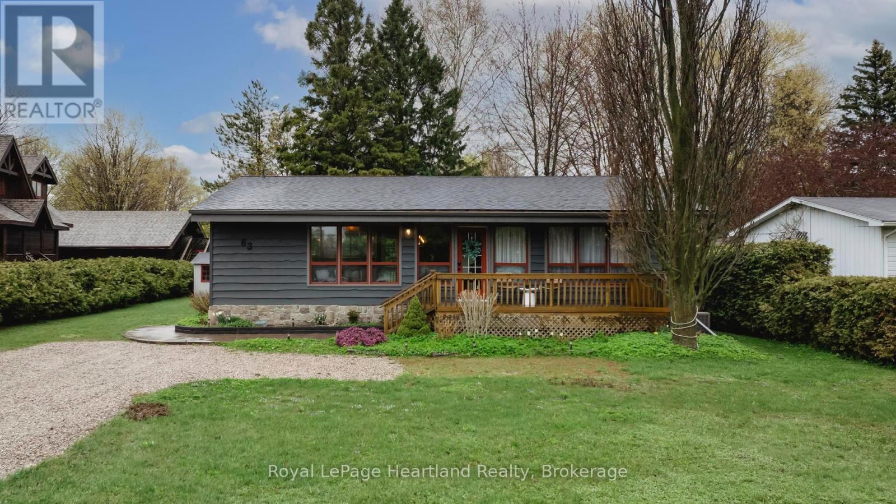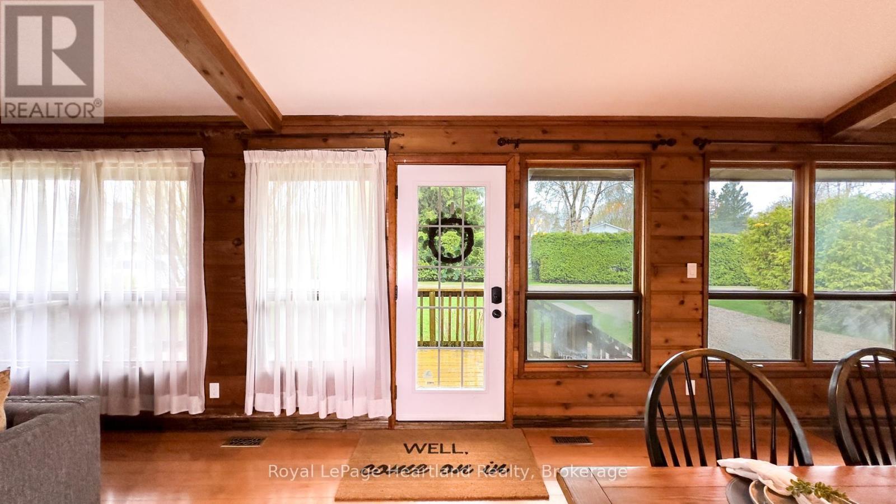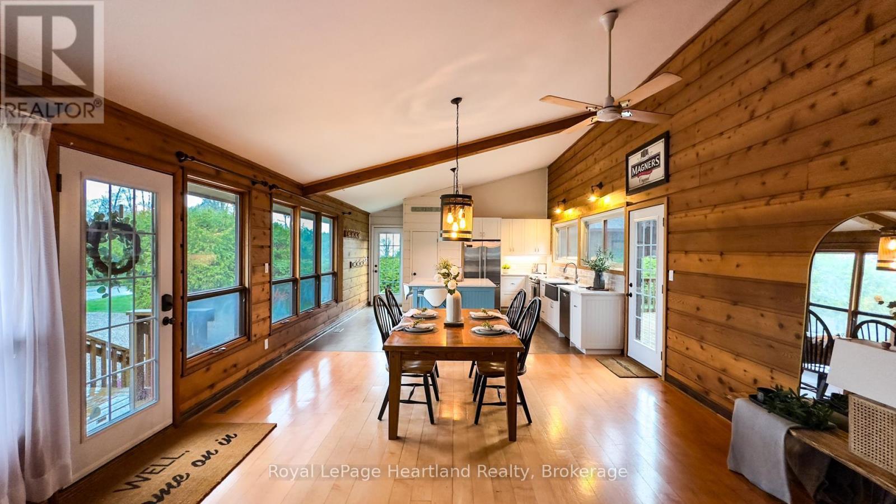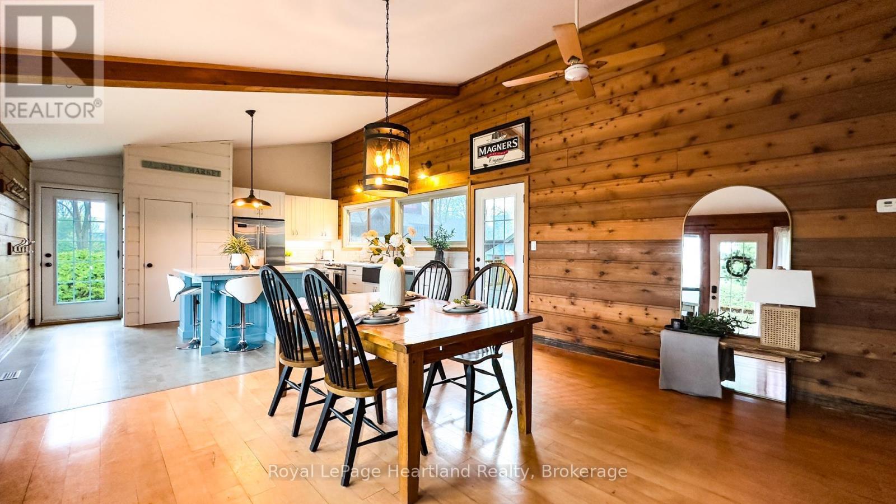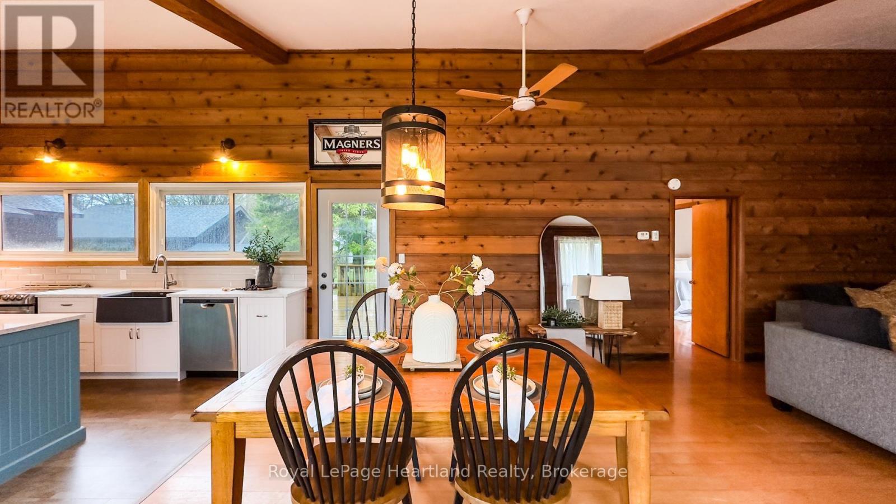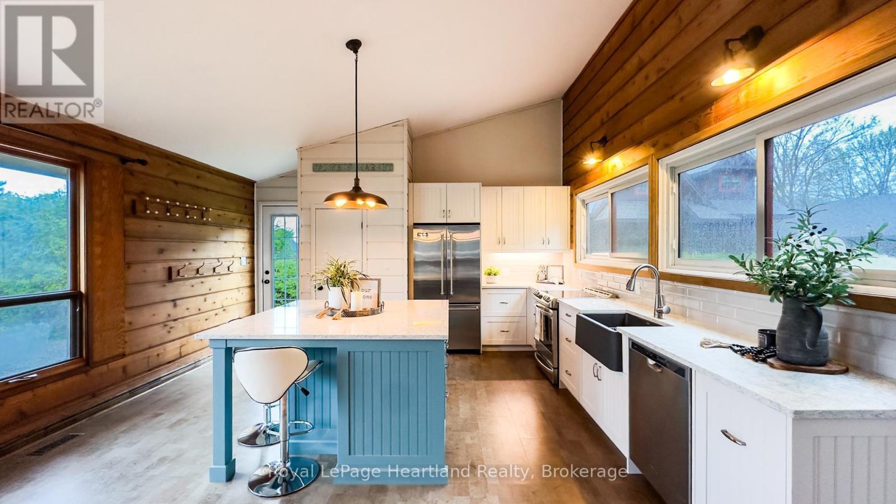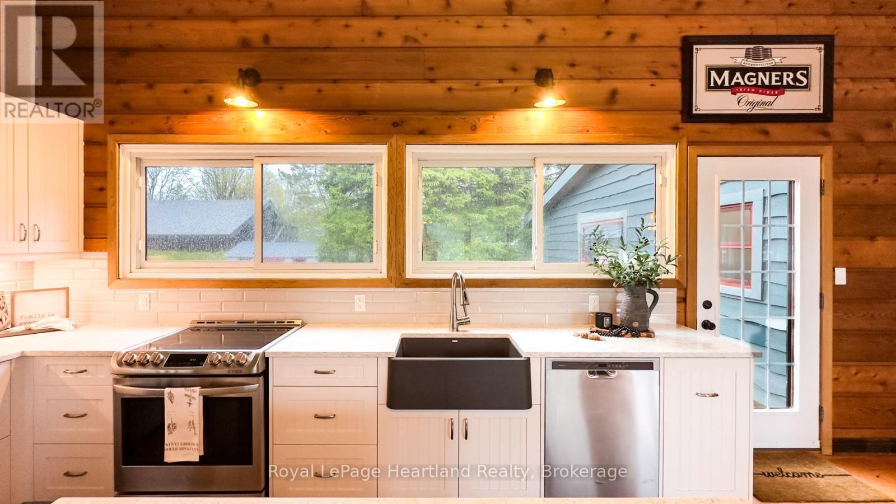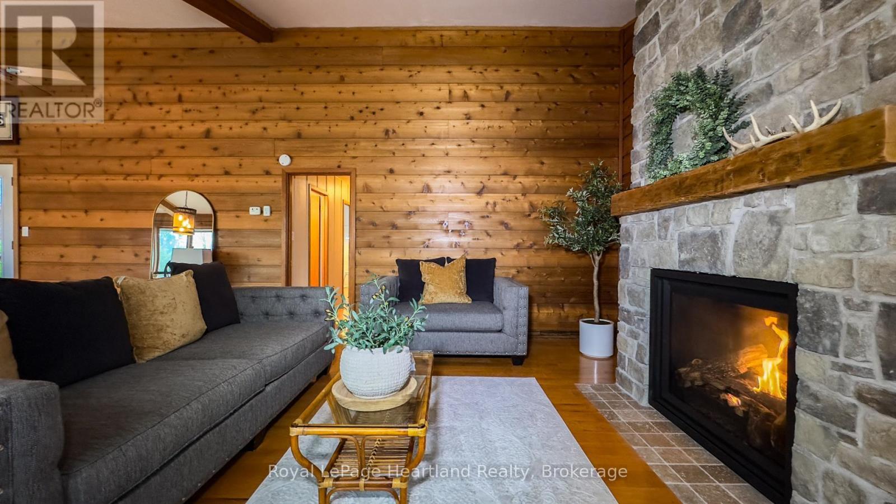63 Victoria Street Bluewater, Ontario N0M 1G0
3 Bedroom 2 Bathroom 1100 - 1500 sqft
Bungalow Fireplace Central Air Conditioning Forced Air
$799,000
Cozy Cottage Charm Meets Year-Round Comfort in Beautiful Bayfield! Welcome to your dream retreat where full-time living and cottage vibes collide, just one road from stunning Lake Huron! This 3-bedroom, 2-bathroom home offers the perfect blend of rustic warmth and modern comfort. Step inside and fall in love with the rich wood walls, stone fireplace, and open-concept layout that brings everyone together. The custom kitchen is a chef's delight thoughtfully designed for both style and function. The spa-like bathroom features a walk-in shower and freestanding tub, ideal for unwinding after beach days or cozy winter nights. Outside, enjoy a large yard with mature trees offering sun and shade, plus a spacious deck made for summer evenings under the stars. PRIME LOCATION - Located just one road from Lake Huron and walking distance to Bayfields quaint shops, beach, and lively community events, this home offers a rare mix of peaceful retreat and vibrant village life. Whether you're looking for a peaceful escape or a year-round haven this is it. Move in and make this summer unforgettable! (id:53193)
Open House
This property has open houses!
May
10
Saturday
Starts at:
1:00 pm
Ends at:3:00 pm
Property Details
| MLS® Number | X12120115 |
| Property Type | Single Family |
| Community Name | Bayfield |
| AmenitiesNearBy | Beach, Marina, Park |
| Easement | Unknown |
| EquipmentType | Water Heater |
| Features | Cul-de-sac, Irregular Lot Size, Carpet Free |
| ParkingSpaceTotal | 2 |
| RentalEquipmentType | Water Heater |
| Structure | Deck, Porch, Shed |
| ViewType | Lake View |
Building
| BathroomTotal | 2 |
| BedroomsAboveGround | 3 |
| BedroomsTotal | 3 |
| Age | 51 To 99 Years |
| Amenities | Fireplace(s) |
| Appliances | Water Heater, Dishwasher, Dryer, Microwave, Stove, Washer, Window Coverings, Refrigerator |
| ArchitecturalStyle | Bungalow |
| BasementType | Crawl Space |
| ConstructionStyleAttachment | Detached |
| CoolingType | Central Air Conditioning |
| ExteriorFinish | Wood |
| FireplacePresent | Yes |
| FireplaceTotal | 1 |
| FoundationType | Wood/piers |
| HeatingFuel | Natural Gas |
| HeatingType | Forced Air |
| StoriesTotal | 1 |
| SizeInterior | 1100 - 1500 Sqft |
| Type | House |
| UtilityWater | Municipal Water |
Parking
| No Garage |
Land
| Acreage | No |
| LandAmenities | Beach, Marina, Park |
| Sewer | Sanitary Sewer |
| SizeFrontage | 75 Ft ,6 In |
| SizeIrregular | 75.5 Ft |
| SizeTotalText | 75.5 Ft|under 1/2 Acre |
| SurfaceWater | Lake/pond |
| ZoningDescription | R1 |
Rooms
| Level | Type | Length | Width | Dimensions |
|---|---|---|---|---|
| Ground Level | Living Room | 5.31 m | 4.76 m | 5.31 m x 4.76 m |
| Ground Level | Kitchen | 4.74 m | 4.4 m | 4.74 m x 4.4 m |
| Ground Level | Dining Room | 4.76 m | 3.23 m | 4.76 m x 3.23 m |
| Ground Level | Primary Bedroom | 4.82 m | 3 m | 4.82 m x 3 m |
| Ground Level | Bedroom 2 | 3.49 m | 3 m | 3.49 m x 3 m |
| Ground Level | Bedroom 3 | 3.19 m | 2.58 m | 3.19 m x 2.58 m |
| Ground Level | Bathroom | 3.76 m | 2.58 m | 3.76 m x 2.58 m |
| Ground Level | Bathroom | 2.56 m | 1.62 m | 2.56 m x 1.62 m |
| Ground Level | Utility Room | 0.45 m | 0.45 m | 0.45 m x 0.45 m |
Utilities
| Cable | Available |
| Sewer | Installed |
https://www.realtor.ca/real-estate/28250887/63-victoria-street-bluewater-bayfield-bayfield
Interested?
Contact us for more information
Amber Leis
Salesperson
Royal LePage Heartland Realty
296 Josephine St
Wingham, Ontario N0G 2W0
296 Josephine St
Wingham, Ontario N0G 2W0

