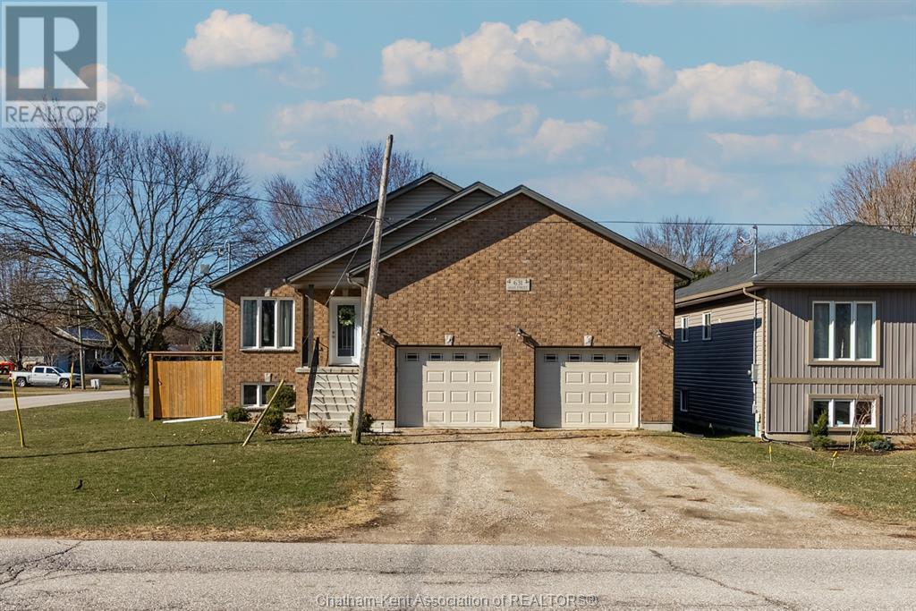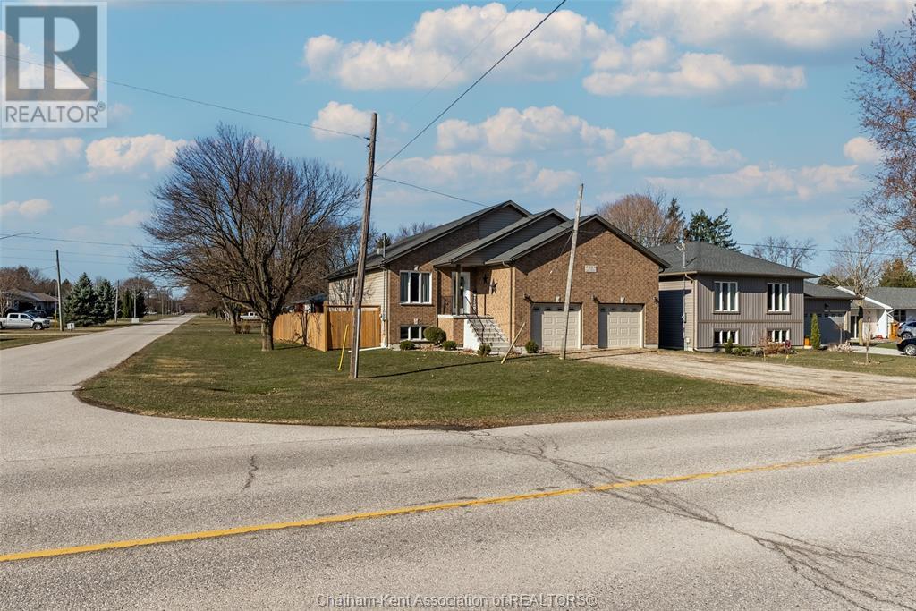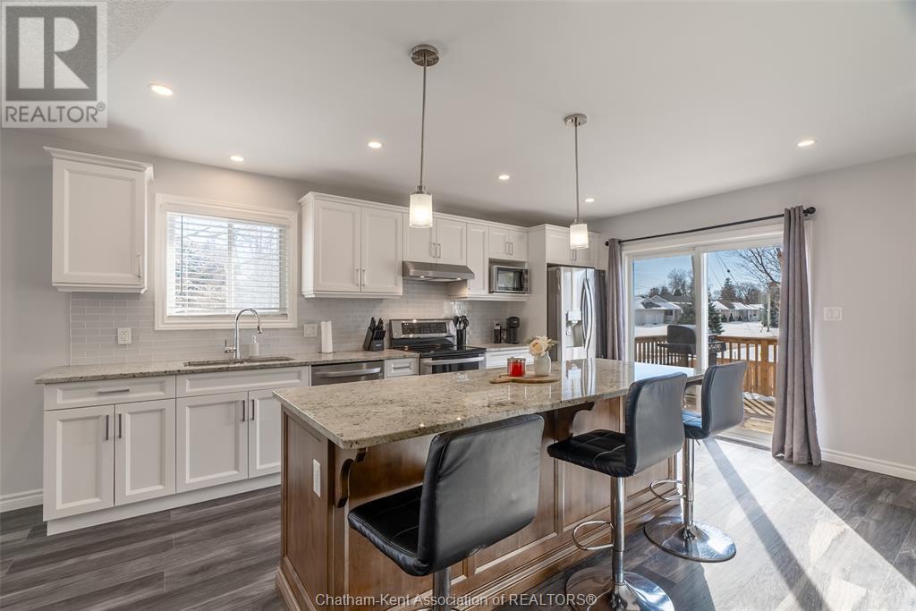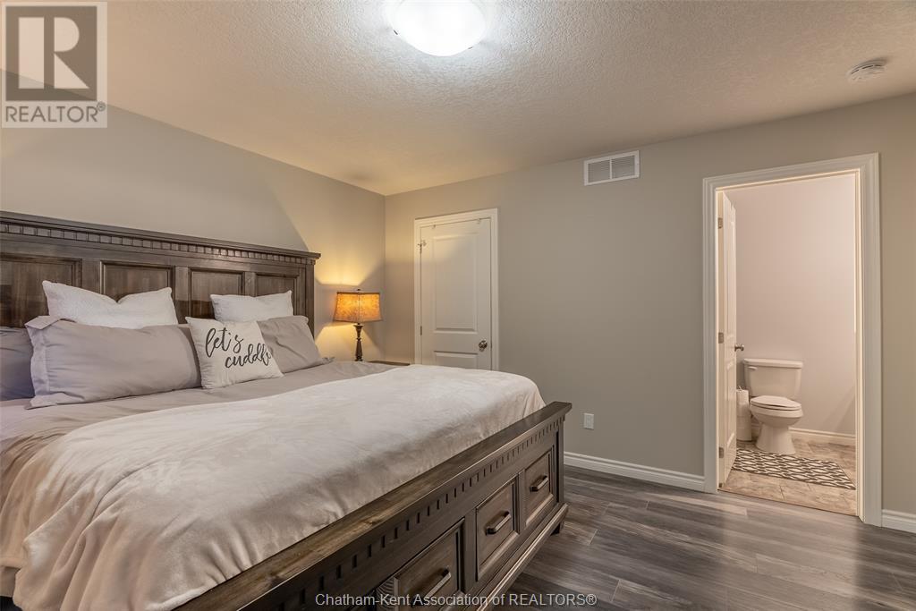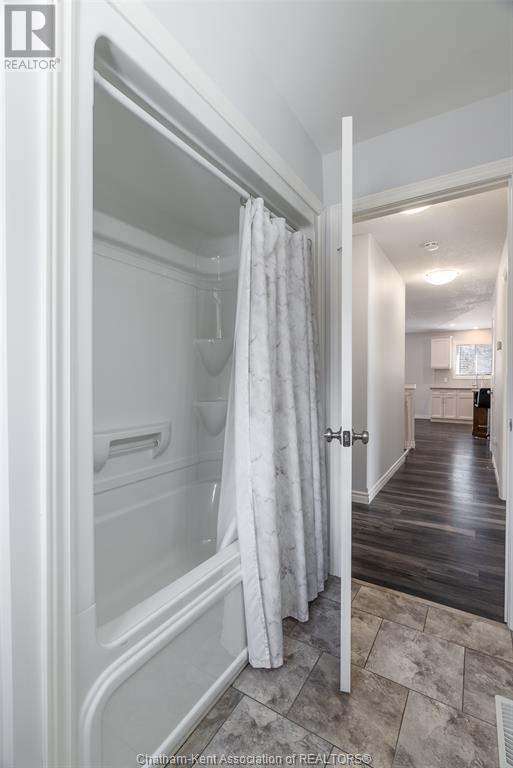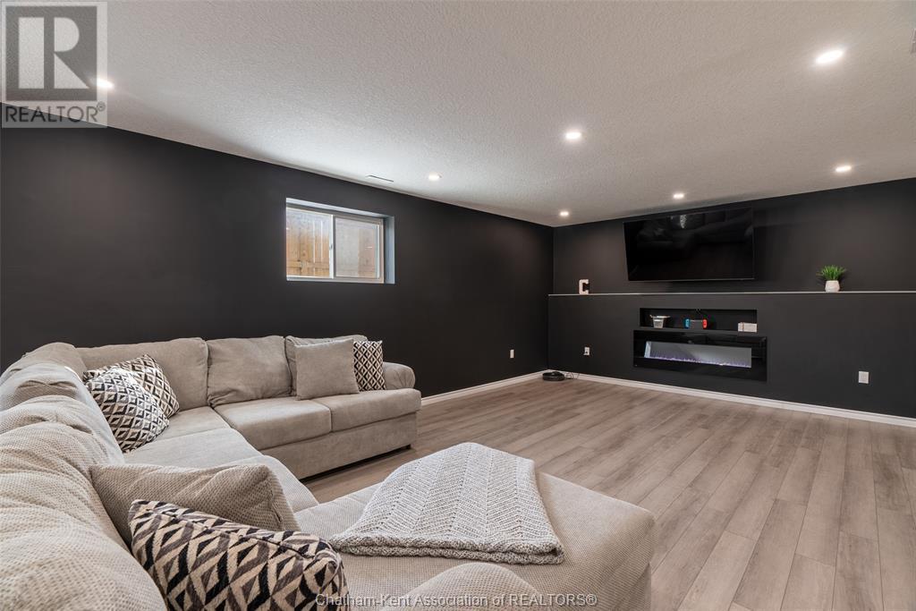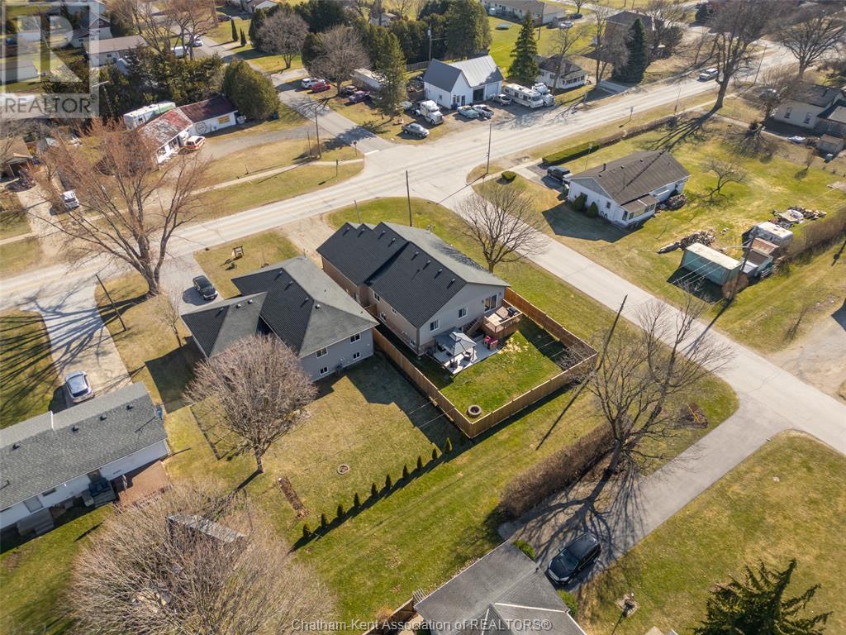631 Main Street Bothwell, Ontario N0P 1C0
4 Bedroom 3 Bathroom
Bungalow Central Air Conditioning, Fully Air Conditioned Furnace Landscaped
$585,900
Step into your dream home! Built in 2019, this stunning 4-bedroom, 3 bathroom property is nestled in the heart of Bothwell, a charming village community surrounded by nature and wide-open spaces. Thoughtfully designed with modern living in mind, this home features an open-concept layout that’s perfect for family life and entertaining. The kitchen is a showstopper, complete with newer appliances, a gorgeous island, and granite countertops, all leading to a deck with a concrete patio and gazebo—ideal for summer gatherings. The primary bedroom offers a peaceful retreat with a private ensuite and walk-in closet. Head downstairs to a newly finished basement that adds extra living space with a large bedroom, bathroom, and ample storage. Finally, the oversized double garage is perfect for your cars, toys and hobbies. All this home needs is you! (id:53193)
Property Details
| MLS® Number | 25007305 |
| Property Type | Single Family |
| Features | Double Width Or More Driveway |
Building
| BathroomTotal | 3 |
| BedroomsAboveGround | 3 |
| BedroomsBelowGround | 1 |
| BedroomsTotal | 4 |
| ArchitecturalStyle | Bungalow |
| ConstructedDate | 2019 |
| ConstructionStyleAttachment | Detached |
| CoolingType | Central Air Conditioning, Fully Air Conditioned |
| ExteriorFinish | Brick |
| FlooringType | Cushion/lino/vinyl |
| FoundationType | Concrete |
| HeatingFuel | Natural Gas |
| HeatingType | Furnace |
| StoriesTotal | 1 |
| Type | House |
Parking
| Attached Garage | |
| Garage | |
| Inside Entry |
Land
| Acreage | No |
| FenceType | Fence |
| LandscapeFeatures | Landscaped |
| Sewer | Septic System |
| SizeIrregular | 55x130 |
| SizeTotalText | 55x130 |
| ZoningDescription | R1 |
Rooms
| Level | Type | Length | Width | Dimensions |
|---|---|---|---|---|
| Basement | Utility Room | 11 ft ,4 in | 31 ft ,9 in | 11 ft ,4 in x 31 ft ,9 in |
| Basement | 3pc Bathroom | Measurements not available | ||
| Basement | Bedroom | 9 ft ,11 in | 15 ft ,6 in | 9 ft ,11 in x 15 ft ,6 in |
| Basement | Recreation Room | 12 ft ,11 in | 44 ft ,9 in | 12 ft ,11 in x 44 ft ,9 in |
| Main Level | 4pc Bathroom | Measurements not available | ||
| Main Level | Bedroom | 12 ft ,4 in | 11 ft ,11 in | 12 ft ,4 in x 11 ft ,11 in |
| Main Level | Bedroom | 12 ft ,4 in | 11 ft ,11 in | 12 ft ,4 in x 11 ft ,11 in |
| Main Level | Living Room | 14 ft ,10 in | 17 ft ,10 in | 14 ft ,10 in x 17 ft ,10 in |
| Main Level | Dining Room | 14 ft ,10 in | 12 ft ,4 in | 14 ft ,10 in x 12 ft ,4 in |
| Main Level | Kitchen | 14 ft ,10 in | 16 ft ,8 in | 14 ft ,10 in x 16 ft ,8 in |
| Main Level | 3pc Ensuite Bath | Measurements not available | ||
| Main Level | Primary Bedroom | 12 ft ,1 in | 13 ft ,2 in | 12 ft ,1 in x 13 ft ,2 in |
https://www.realtor.ca/real-estate/28107037/631-main-street-bothwell
Interested?
Contact us for more information
Amber Huffman
Sales Person
Nest Realty Inc.
150 Wellington St. W.
Chatham, Ontario N7M 1J3
150 Wellington St. W.
Chatham, Ontario N7M 1J3

