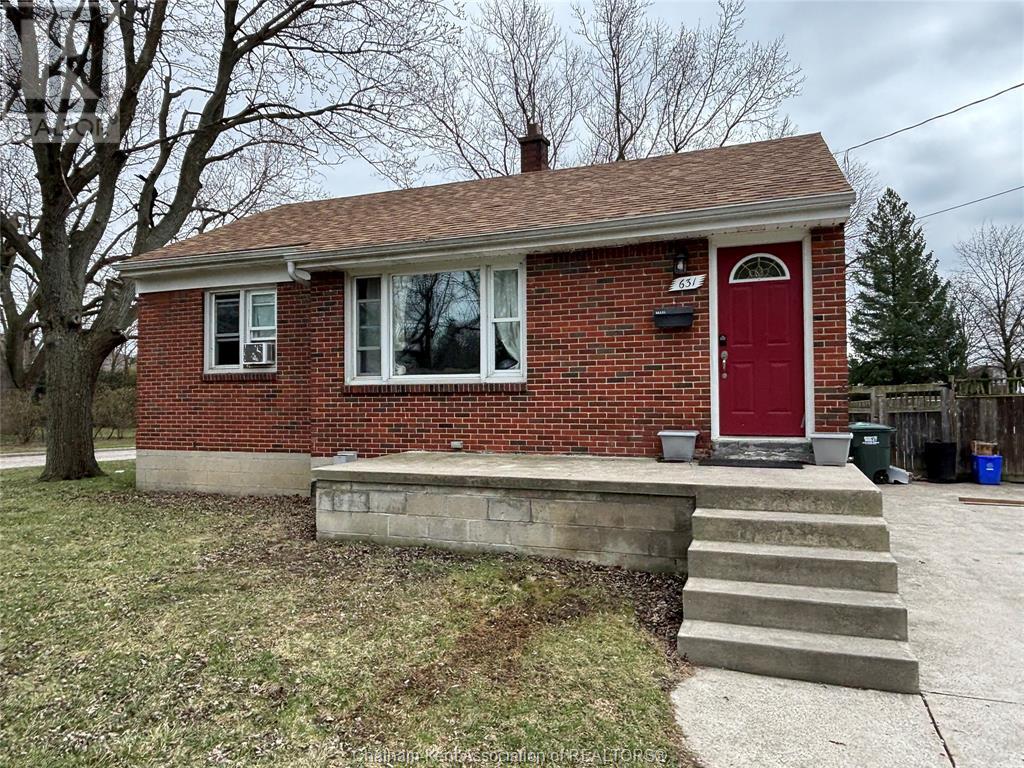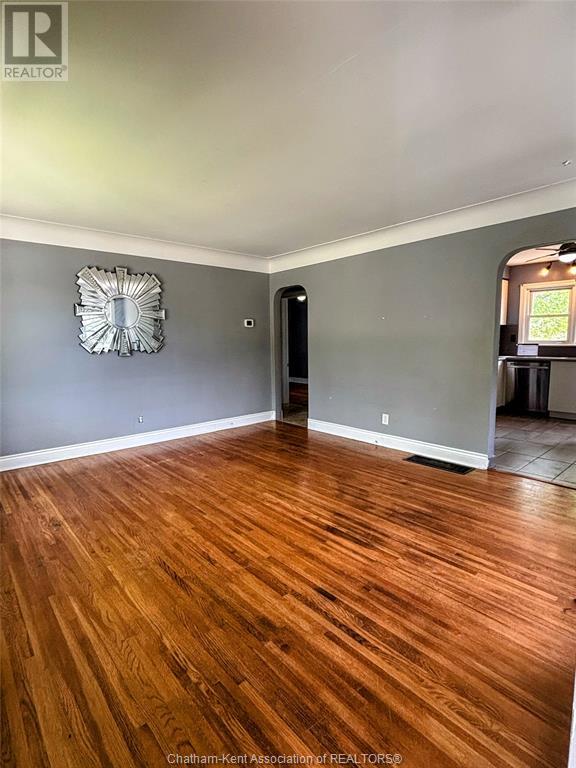631 Wallace Avenue Windsor, Ontario N9G 1M1
2 Bedroom 2 Bathroom
Bungalow, Ranch Fireplace Inground Pool Central Air Conditioning Furnace
$515,100
Summer's Coming! Inground Pool with a Large Fenced Yard! Get ready for summer with this fantastic brick ranch home! Featuring 2 bedrooms and 2 full bathrooms on the main floor, this home offers comfort and convenience. The large, fenced yard is perfect for pets, kids, or just relaxing, and the inground pool is the perfect place to cool off and entertain. Whether you're hosting poolside gatherings or enjoying peaceful outdoor moments, this home has it all. Don't miss out on this beautiful property — summer is calling! ""Seller will not respond to offers before May 18,2025. Allow Min 72 hrs irrevocable. Seller standard Schedules to accompany all offers. Buyers to verify taxes, any rental equipment and fees."" Property is sold ""as is"", with no representations of warranty. Please give 24 Hr notice to view. (id:53193)
Property Details
| MLS® Number | 25007668 |
| Property Type | Single Family |
| Features | Double Width Or More Driveway, Paved Driveway |
| PoolType | Inground Pool |
Building
| BathroomTotal | 2 |
| BedroomsAboveGround | 2 |
| BedroomsTotal | 2 |
| ArchitecturalStyle | Bungalow, Ranch |
| ConstructedDate | 1955 |
| ConstructionStyleAttachment | Detached |
| CoolingType | Central Air Conditioning |
| ExteriorFinish | Brick |
| FireplaceFuel | Electric |
| FireplacePresent | Yes |
| FireplaceType | Insert |
| FlooringType | Hardwood, Laminate |
| FoundationType | Block |
| HeatingFuel | Natural Gas |
| HeatingType | Furnace |
| StoriesTotal | 1 |
| Type | House |
Land
| Acreage | No |
| FenceType | Fence |
| SizeIrregular | 95 X 132. / 0.255 Ac |
| SizeTotalText | 95 X 132. / 0.255 Ac|under 1/2 Acre |
| ZoningDescription | R1.9 |
Rooms
| Level | Type | Length | Width | Dimensions |
|---|---|---|---|---|
| Lower Level | Recreation Room | 11 ft ,2 in | 20 ft ,6 in | 11 ft ,2 in x 20 ft ,6 in |
| Lower Level | 3pc Bathroom | 7 ft ,1 in | 6 ft ,1 in | 7 ft ,1 in x 6 ft ,1 in |
| Lower Level | Laundry Room | 10 ft | 10 ft | 10 ft x 10 ft |
| Lower Level | Family Room/fireplace | 18 ft ,1 in | 12 ft ,5 in | 18 ft ,1 in x 12 ft ,5 in |
| Main Level | Kitchen | 11 ft ,9 in | 11 ft ,11 in | 11 ft ,9 in x 11 ft ,11 in |
| Main Level | Living Room/dining Room | 15 ft ,1 in | 11 ft ,11 in | 15 ft ,1 in x 11 ft ,11 in |
| Main Level | 4pc Ensuite Bath | 6 ft ,7 in | 4 ft ,11 in | 6 ft ,7 in x 4 ft ,11 in |
| Main Level | Bedroom | 11 ft ,6 in | 10 ft ,1 in | 11 ft ,6 in x 10 ft ,1 in |
| Main Level | Bedroom | 11 ft ,6 in | 8 ft ,8 in | 11 ft ,6 in x 8 ft ,8 in |
https://www.realtor.ca/real-estate/28239119/631-wallace-avenue-windsor
Interested?
Contact us for more information
Terry Chauvin
Sales Person
Royal LePage Peifer Realty Brokerage
425 Mcnaughton Ave W.
Chatham, Ontario N7L 4K4
425 Mcnaughton Ave W.
Chatham, Ontario N7L 4K4

















