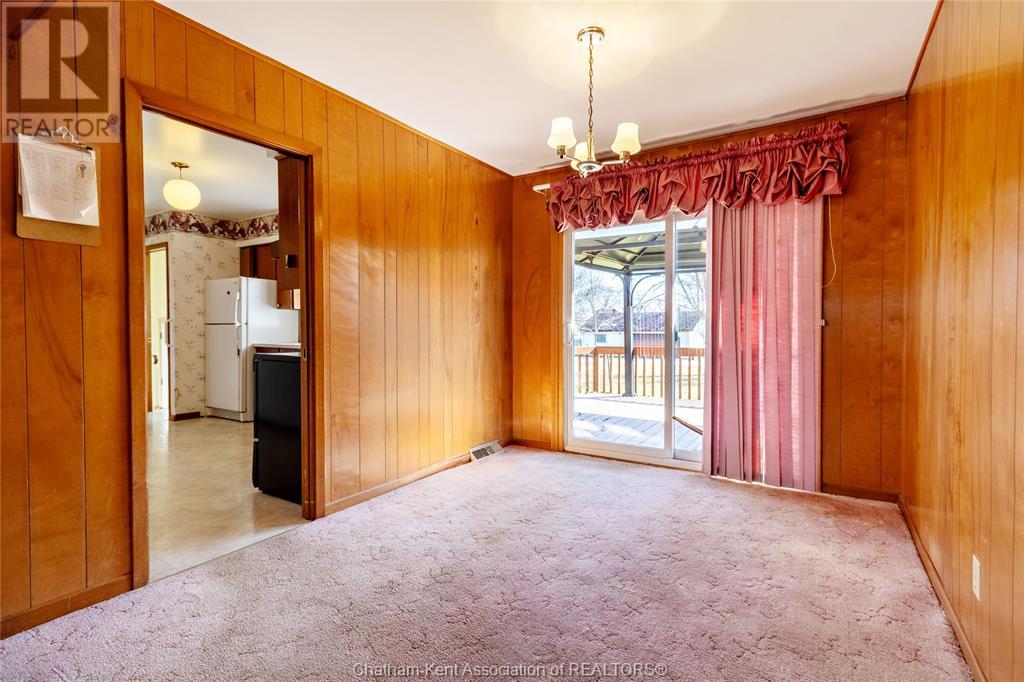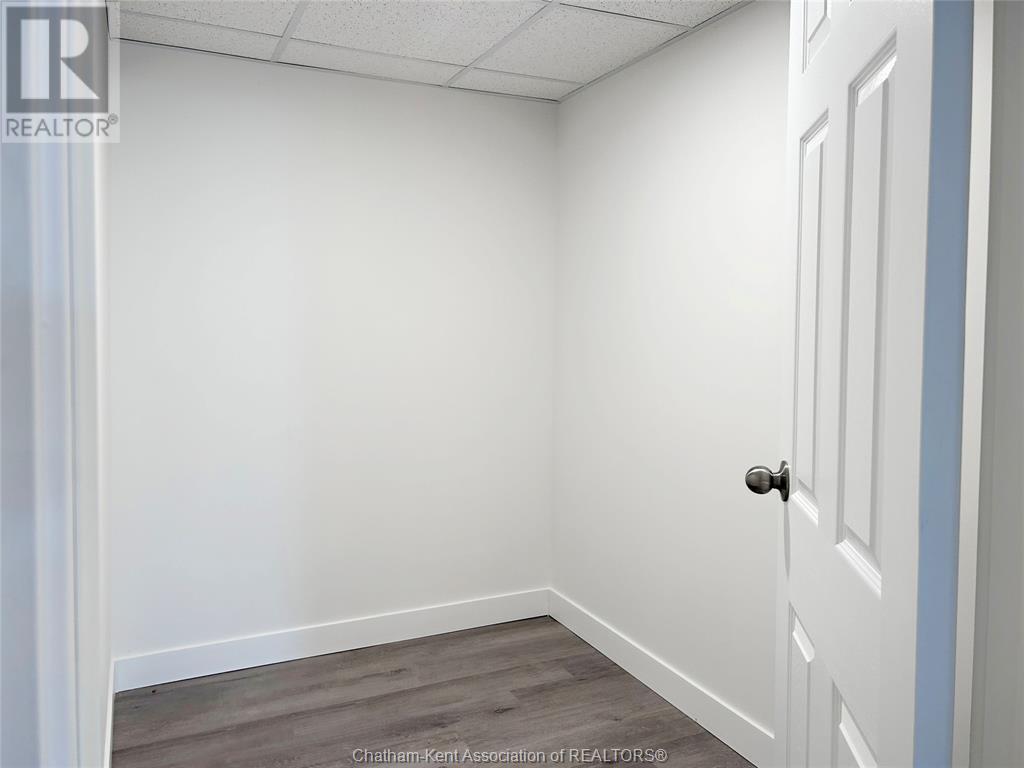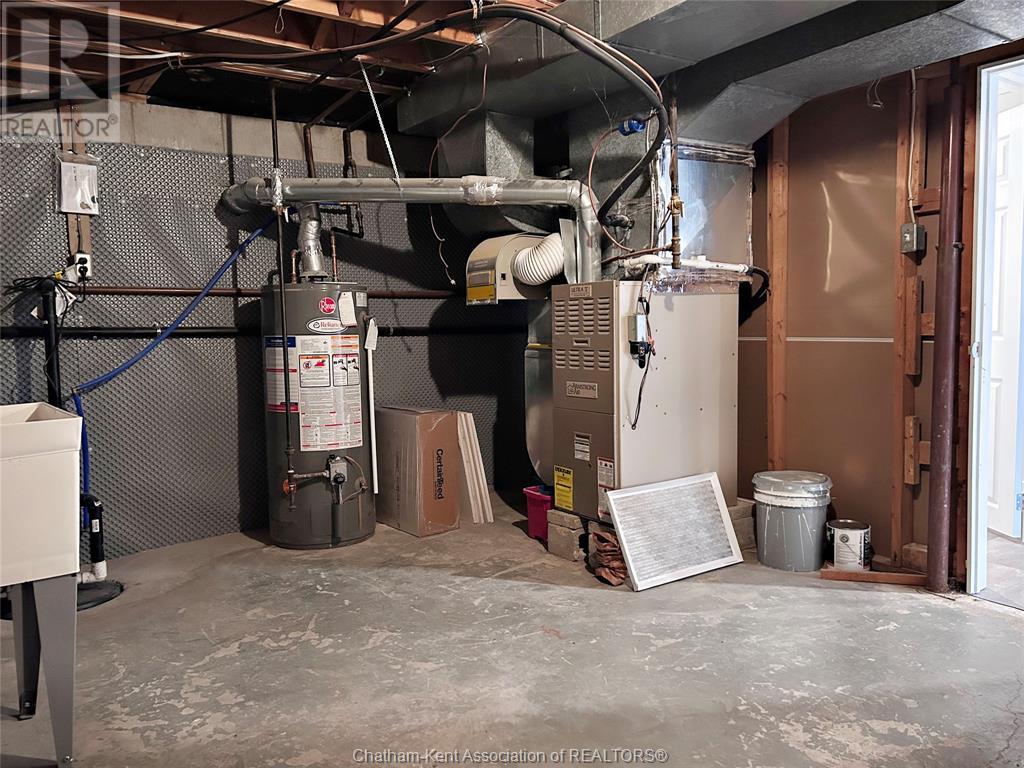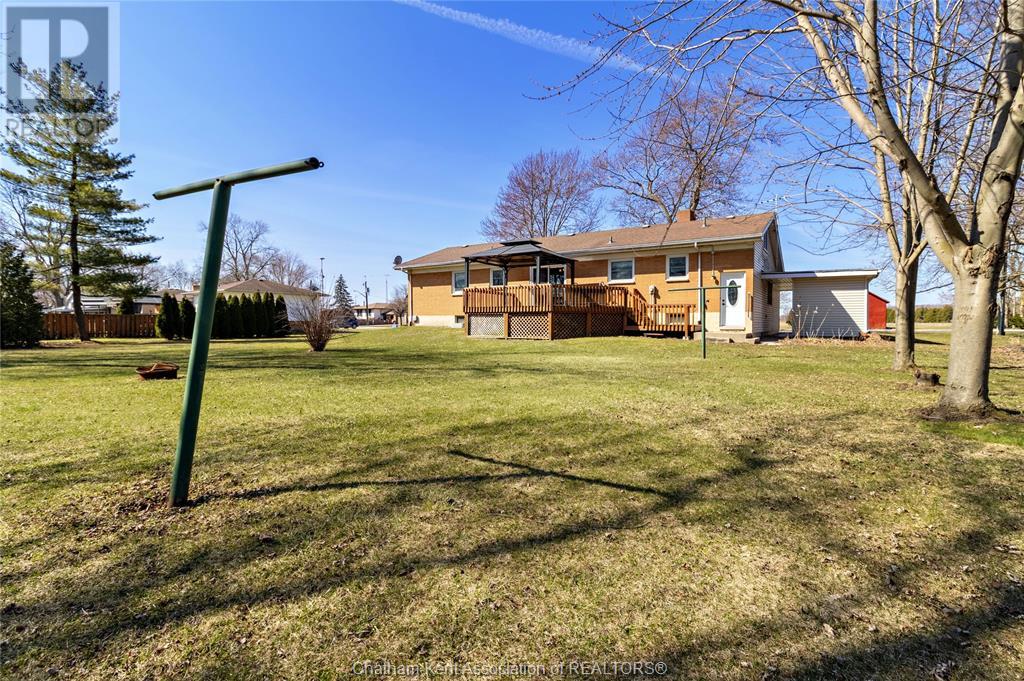6332 Ainslie Avenue Comber, Ontario N0P 1J0
4 Bedroom 2 Bathroom 1641 sqft
Fireplace Central Air Conditioning Forced Air, Furnace Landscaped
$449,900
Welcome to Comber and this nicely maintained 3+1 Bedroom, 2 Full Bath home sitting on an over-sized half acre lot just 2 minutes from the 401 access between Windsor and Chatham. This spacious home offers a Living Room with Fireplace, Dining Area, 3 good sized Bedrooms, a 4-Pc Bath and Kitchen on the main floor. Upstairs in the ""Loft"" is the 4th Bedroom with W/I Closet. As you head down to the Basement you'll pass the attached 1-Car Garage and the 3-Pc Bath. Downstairs in the recently remodelled and water-proofed (2024) basement you'll find new luxury vinyl floors and trim, new drywall freshly painted, a 15'x 28' Rec Room, plus Home Office/5th Bedroom, plenty of Storage and Laundry Room. There's a newer Furnace and Central A/C, updated electric (2024) and outside is a mature park-like yard with rear deck and Gazebo, plus an attached Garage and Carport. Run, don't walk to this great property that is priced to sell! (id:53193)
Property Details
| MLS® Number | 25006963 |
| Property Type | Single Family |
| Features | Double Width Or More Driveway |
Building
| BathroomTotal | 2 |
| BedroomsAboveGround | 4 |
| BedroomsTotal | 4 |
| Appliances | Refrigerator, Stove |
| ConstructedDate | 1967 |
| ConstructionStyleAttachment | Detached |
| CoolingType | Central Air Conditioning |
| ExteriorFinish | Aluminum/vinyl, Brick |
| FireplaceFuel | Wood |
| FireplacePresent | Yes |
| FireplaceType | Conventional |
| FlooringType | Carpeted, Cushion/lino/vinyl |
| FoundationType | Block, Concrete |
| HeatingFuel | Natural Gas |
| HeatingType | Forced Air, Furnace |
| StoriesTotal | 2 |
| SizeInterior | 1641 Sqft |
| TotalFinishedArea | 1641 Sqft |
| Type | House |
Parking
| Garage | |
| Carport |
Land
| Acreage | No |
| LandscapeFeatures | Landscaped |
| Sewer | Unknown |
| SizeIrregular | 162.77xirreg |
| SizeTotalText | 162.77xirreg|1/2 - 1 Acre |
| ZoningDescription | R1 |
Rooms
| Level | Type | Length | Width | Dimensions |
|---|---|---|---|---|
| Second Level | Bedroom | 13 ft ,4 in | 13 ft ,4 in | 13 ft ,4 in x 13 ft ,4 in |
| Basement | Utility Room | 11 ft ,5 in | 14 ft ,11 in | 11 ft ,5 in x 14 ft ,11 in |
| Basement | Storage | 5 ft ,3 in | 7 ft ,9 in | 5 ft ,3 in x 7 ft ,9 in |
| Basement | Recreation Room | 15 ft ,2 in | 28 ft ,2 in | 15 ft ,2 in x 28 ft ,2 in |
| Basement | Family Room | 11 ft ,9 in | 49 ft ,1 in | 11 ft ,9 in x 49 ft ,1 in |
| Main Level | Living Room | 13 ft ,8 in | 21 ft ,11 in | 13 ft ,8 in x 21 ft ,11 in |
| Main Level | Kitchen | 10 ft ,3 in | 16 ft ,2 in | 10 ft ,3 in x 16 ft ,2 in |
| Main Level | Dining Room | 10 ft ,8 in | 9 ft ,2 in | 10 ft ,8 in x 9 ft ,2 in |
| Main Level | Bedroom | 10 ft ,4 in | 14 ft ,4 in | 10 ft ,4 in x 14 ft ,4 in |
| Main Level | Bedroom | 13 ft ,8 in | 14 ft ,5 in | 13 ft ,8 in x 14 ft ,5 in |
| Main Level | Bedroom | 10 ft ,1 in | 9 ft ,6 in | 10 ft ,1 in x 9 ft ,6 in |
| Main Level | 4pc Bathroom | 6 ft ,9 in | 7 ft ,8 in | 6 ft ,9 in x 7 ft ,8 in |
| Main Level | 3pc Bathroom | 6 ft ,1 in | 5 ft ,7 in | 6 ft ,1 in x 5 ft ,7 in |
https://www.realtor.ca/real-estate/28095193/6332-ainslie-avenue-comber
Interested?
Contact us for more information
Kirk Groombridge
Broker of Record
Exit Realty Ck Elite
160 St Clair St
Chatham, Ontario N7L 3J5
160 St Clair St
Chatham, Ontario N7L 3J5
Dan Moon
Sales Person
Exit Realty Ck Elite
160 St Clair St
Chatham, Ontario N7L 3J5
160 St Clair St
Chatham, Ontario N7L 3J5




















































