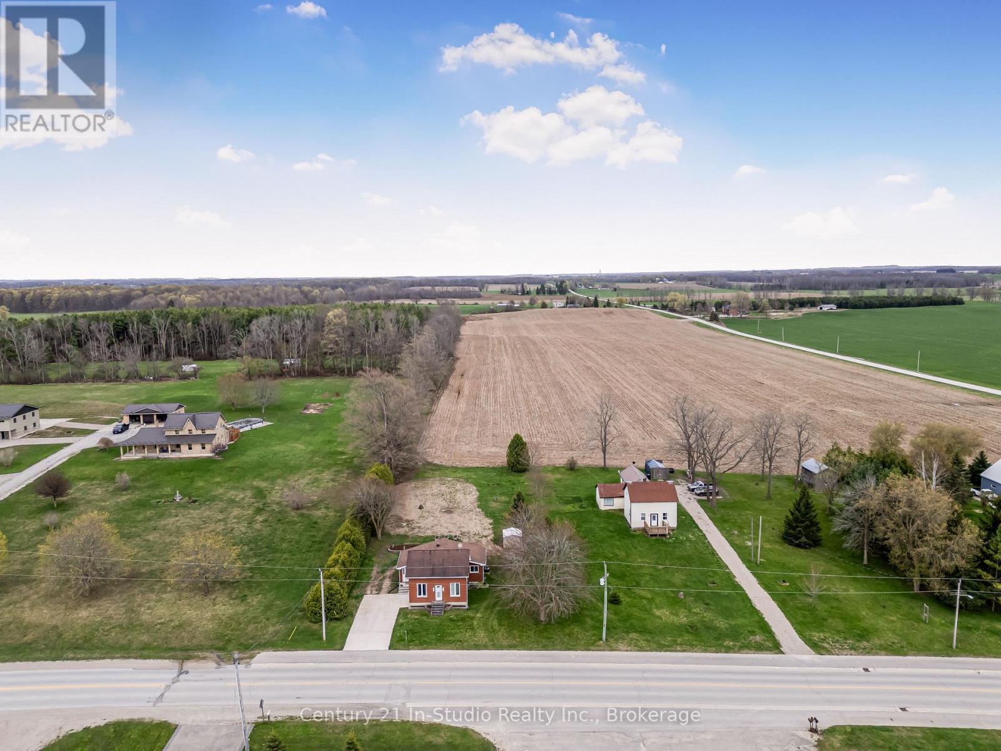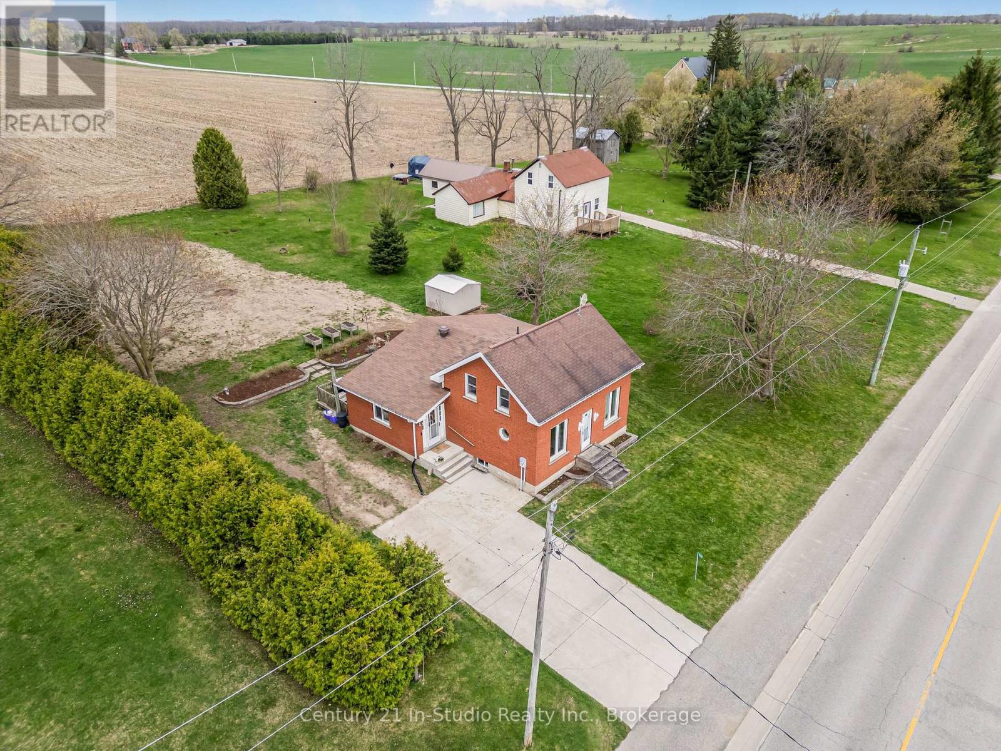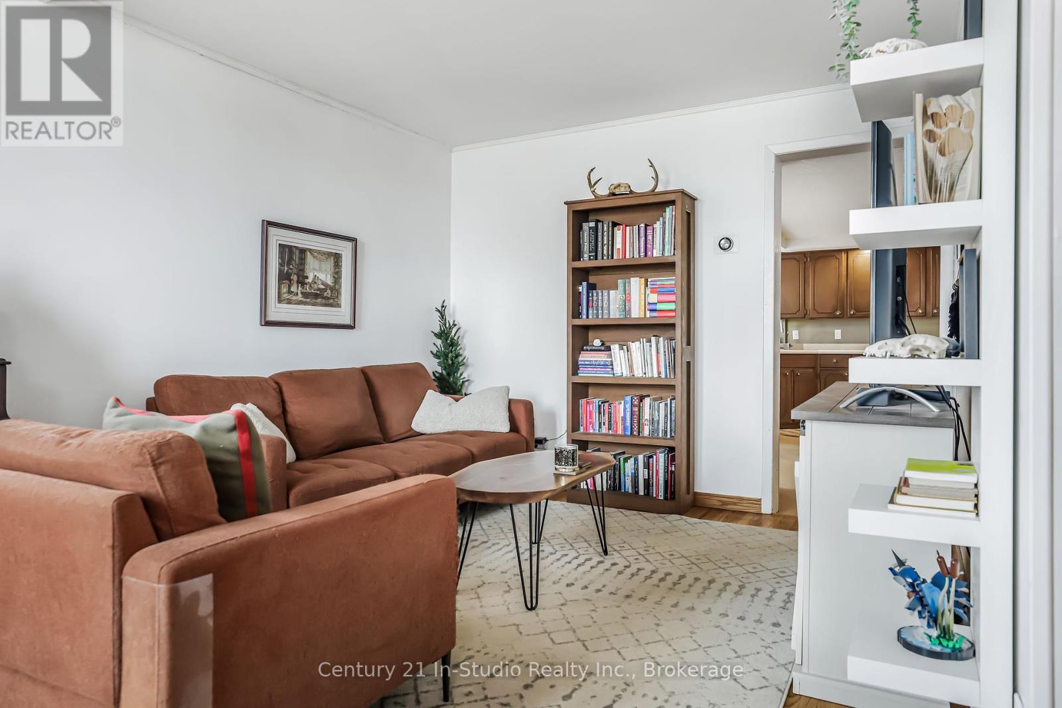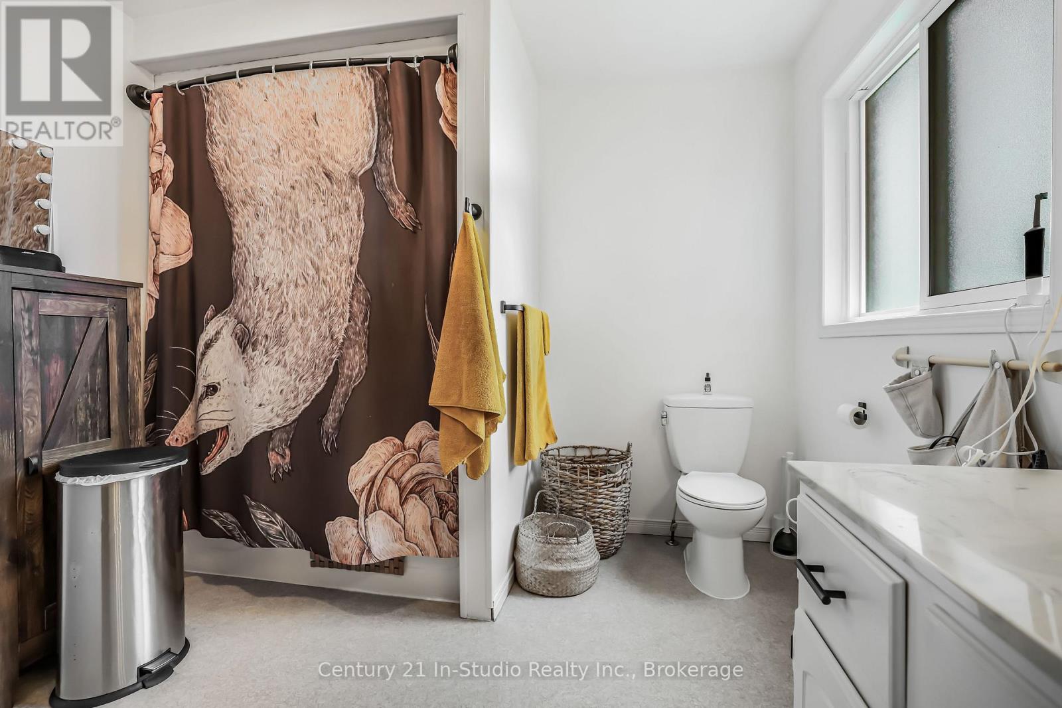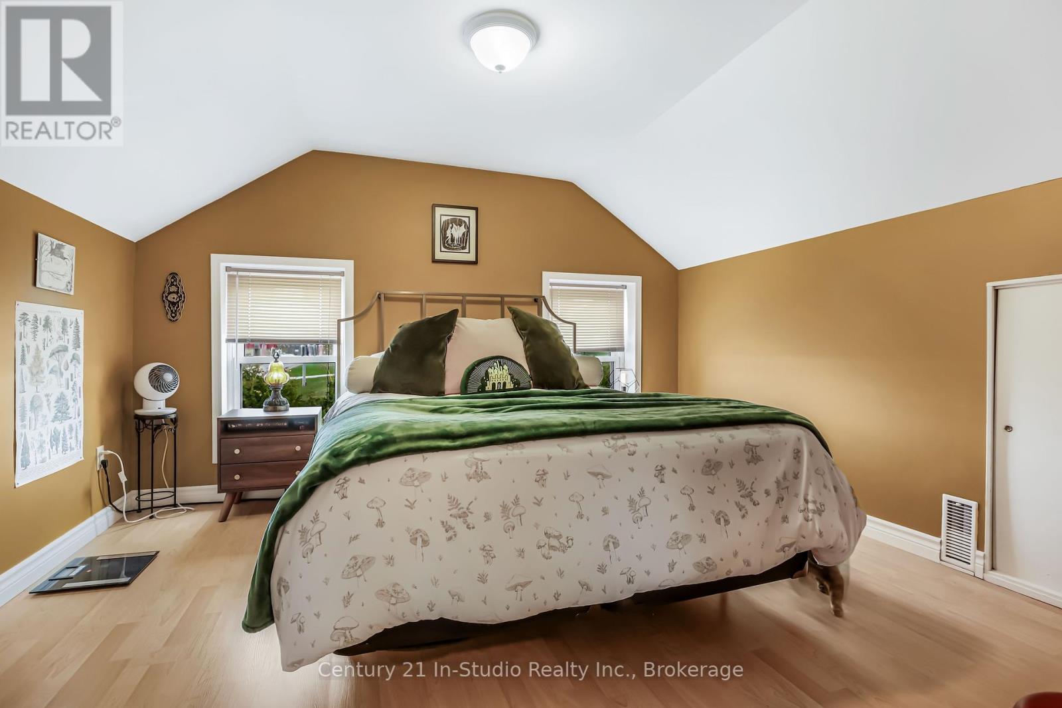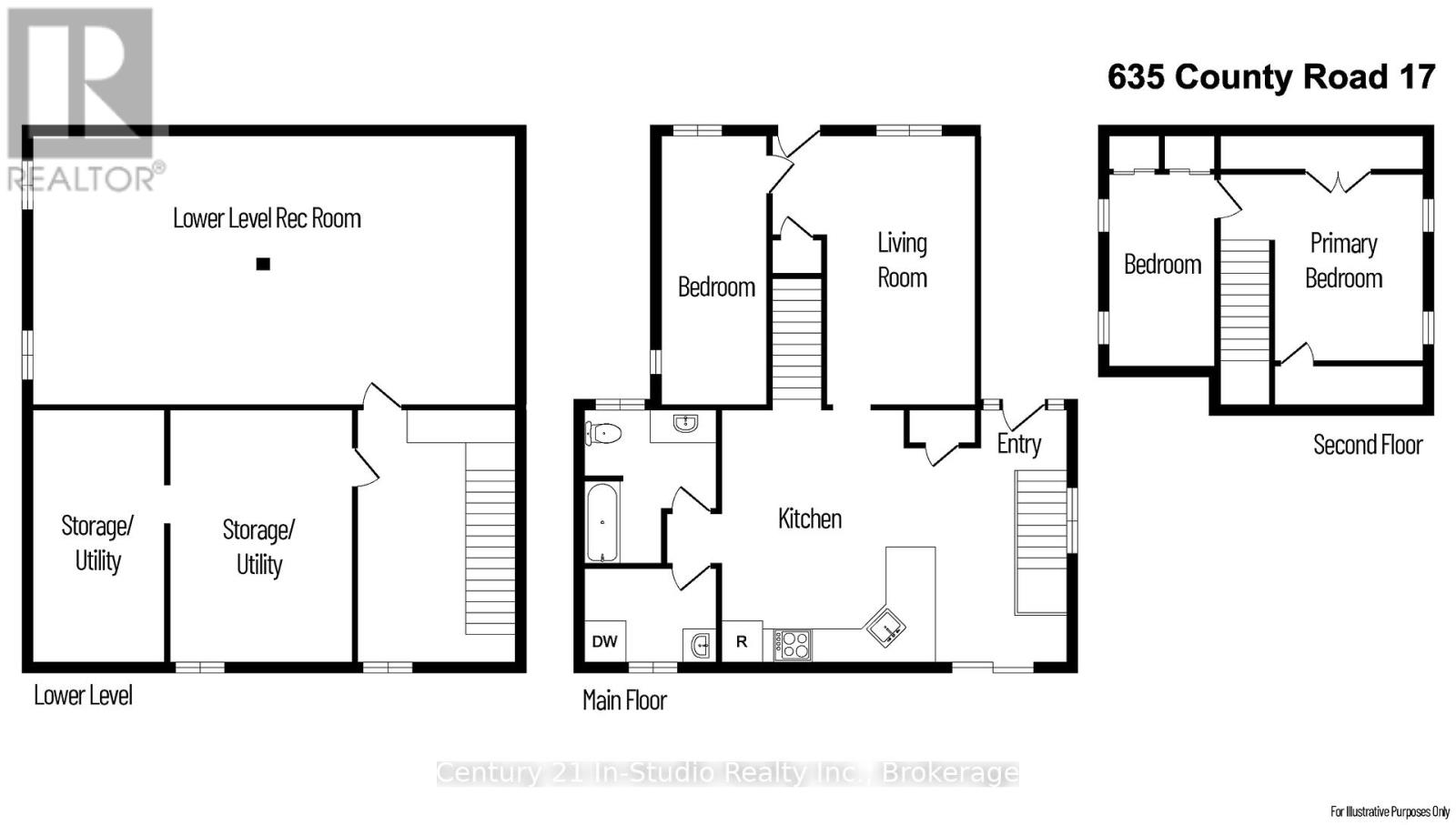635 Bruce Road 17 Road Arran-Elderslie, Ontario N0H 2N0
3 Bedroom 1 Bathroom 1100 - 1500 sqft
Central Air Conditioning Forced Air
$479,000
Welcome home to 635 Bruce Rd 17. Nestled on a spacious, private lot in the peaceful countryside of Arkwright, Ontario, this all-brick 100-year-old home offers timeless charm, modern practicality, and artistic flair. With over a century of character and craftsmanship, this three-bedroom beauty combines historic elegance with thoughtful updates designed for todays lifestyle. Inside, you'll find a spacious and stylish interior, featuring a large, light-filled kitchen perfect for gathering, a convenient main-floor laundry room, and a well-appointed 4-piece bathroom main living space and primary bedroom. upstairs you'll find the homes additional 2 bedrooms. Each room showcases creative touches and a warm, welcoming atmosphere that make this home truly unique. Outdoors, enjoy the serenity and space of country living, while being just 5 minutes from the amenities of Tara and only 10 minutes to the vibrant downtown of Saugeen Shores. Whether you're relaxing in the quiet of your expansive yard or entertaining guests in the heart of the home, this property offers a rare blend of charm, class, and countryside comfort. Don't miss out, give your Realtor a call today to book your showing. (id:53193)
Open House
This property has open houses!
May
17
Saturday
Starts at:
1:00 pm
Ends at:3:00 pm
Property Details
| MLS® Number | X12143894 |
| Property Type | Single Family |
| Community Name | Arran-Elderslie |
| Features | Sump Pump |
| ParkingSpaceTotal | 4 |
Building
| BathroomTotal | 1 |
| BedroomsAboveGround | 3 |
| BedroomsTotal | 3 |
| Age | 100+ Years |
| Appliances | Water Heater, Water Treatment, Water Purifier, Water Softener, Dryer, Stove, Washer, Window Coverings, Refrigerator |
| BasementDevelopment | Partially Finished |
| BasementType | Full (partially Finished) |
| ConstructionStyleAttachment | Detached |
| CoolingType | Central Air Conditioning |
| ExteriorFinish | Brick |
| FoundationType | Poured Concrete, Stone |
| HeatingFuel | Natural Gas |
| HeatingType | Forced Air |
| StoriesTotal | 2 |
| SizeInterior | 1100 - 1500 Sqft |
| Type | House |
Parking
| No Garage |
Land
| Acreage | No |
| Sewer | Septic System |
| SizeDepth | 209 Ft ,2 In |
| SizeFrontage | 84 Ft ,7 In |
| SizeIrregular | 84.6 X 209.2 Ft |
| SizeTotalText | 84.6 X 209.2 Ft|under 1/2 Acre |
| ZoningDescription | R1 |
Rooms
| Level | Type | Length | Width | Dimensions |
|---|---|---|---|---|
| Second Level | Bedroom | 3.47 m | 4 m | 3.47 m x 4 m |
| Second Level | Bedroom 2 | 2.53 m | 3.51 m | 2.53 m x 3.51 m |
| Basement | Recreational, Games Room | 6.5 m | 5 m | 6.5 m x 5 m |
| Basement | Foyer | 4.16 m | 3.15 m | 4.16 m x 3.15 m |
| Basement | Utility Room | 4.81 m | 3 m | 4.81 m x 3 m |
| Basement | Other | 4.6 m | 3.28 m | 4.6 m x 3.28 m |
| Main Level | Foyer | 4.6 m | 1.69 m | 4.6 m x 1.69 m |
| Main Level | Kitchen | 5 m | 83 m | 5 m x 83 m |
| Main Level | Laundry Room | 3.2 m | 1.48 m | 3.2 m x 1.48 m |
| Main Level | Bathroom | 3.15 m | 2.8 m | 3.15 m x 2.8 m |
| Main Level | Living Room | 5.3 m | 4 m | 5.3 m x 4 m |
| Main Level | Primary Bedroom | 5.24 m | 2.54 m | 5.24 m x 2.54 m |
https://www.realtor.ca/real-estate/28302470/635-bruce-road-17-road-arran-elderslie-arran-elderslie
Interested?
Contact us for more information
Andrew Kennedy
Salesperson
Century 21 In-Studio Realty Inc.
664 Goderich Street
Port Elgin, Ontario N0H 2C0
664 Goderich Street
Port Elgin, Ontario N0H 2C0
Rylee Ramsayfield
Salesperson
Century 21 In-Studio Realty Inc.
664 Goderich Street
Port Elgin, Ontario N0H 2C0
664 Goderich Street
Port Elgin, Ontario N0H 2C0







