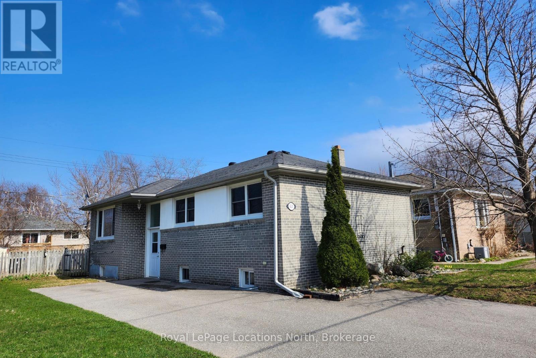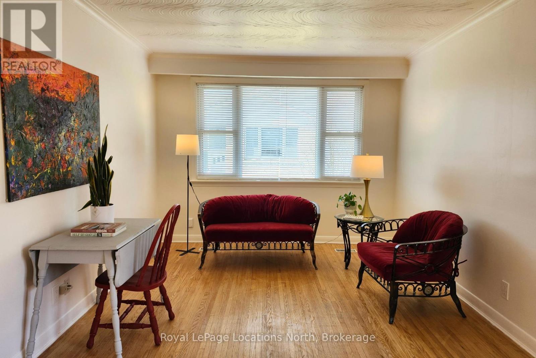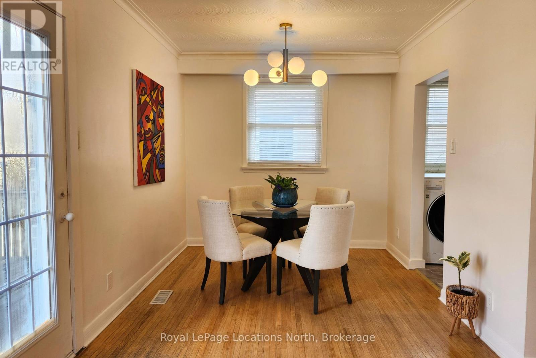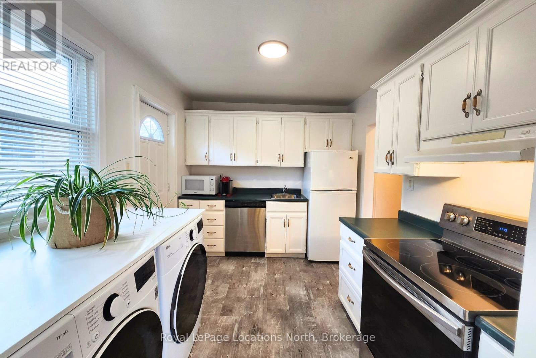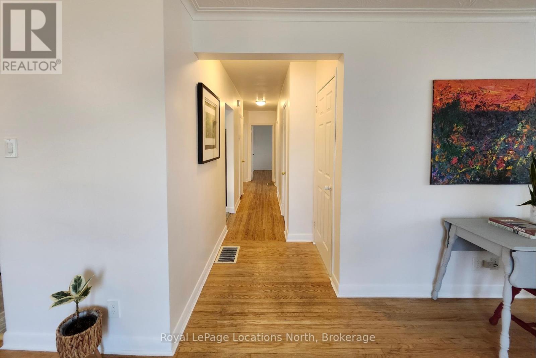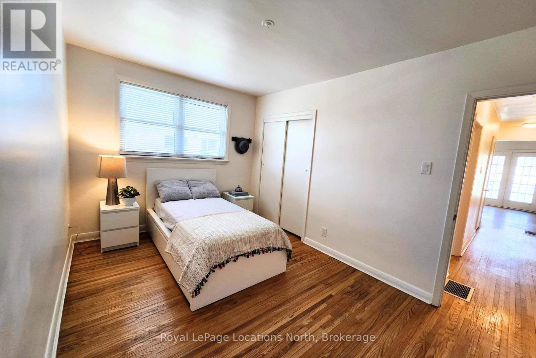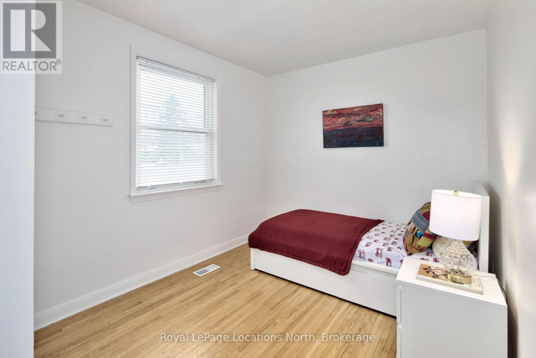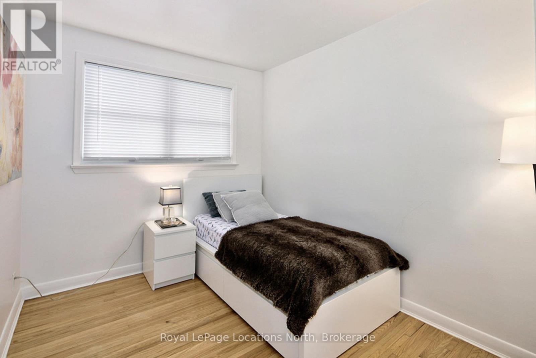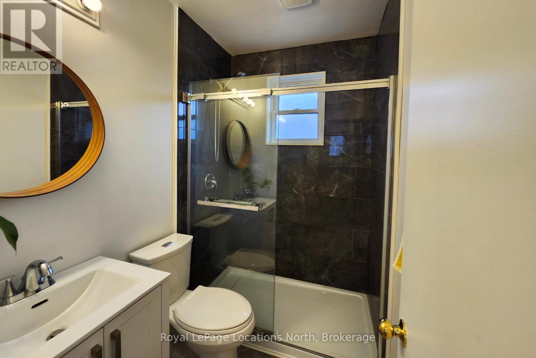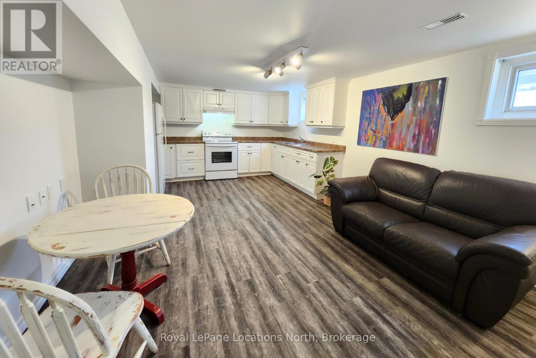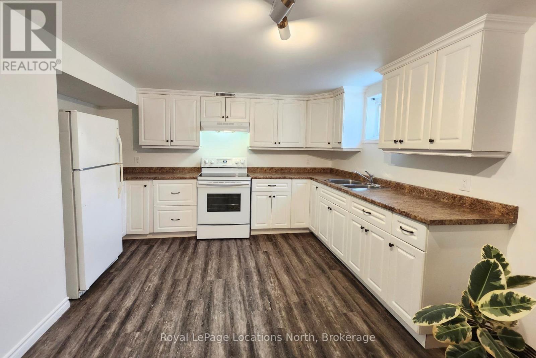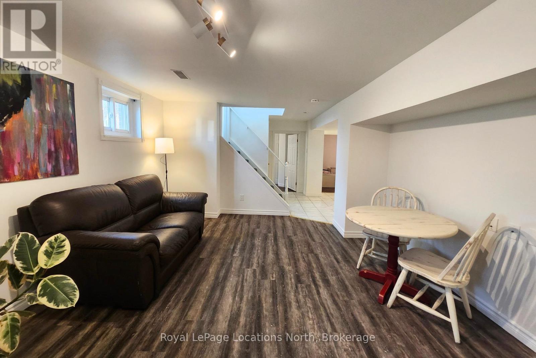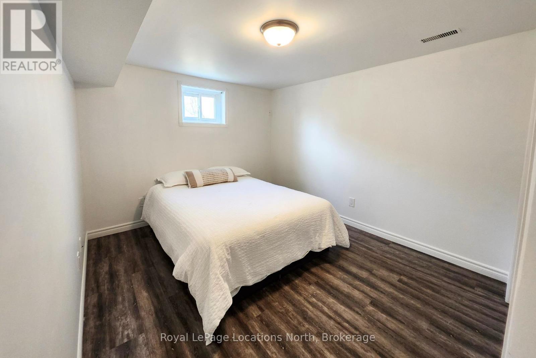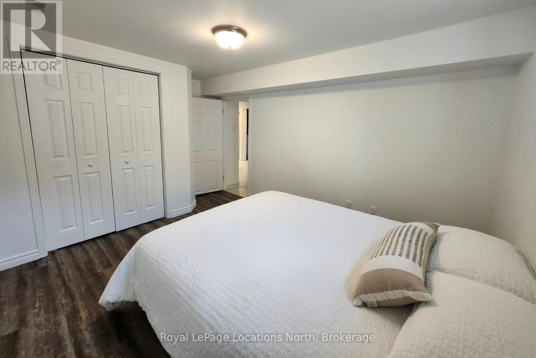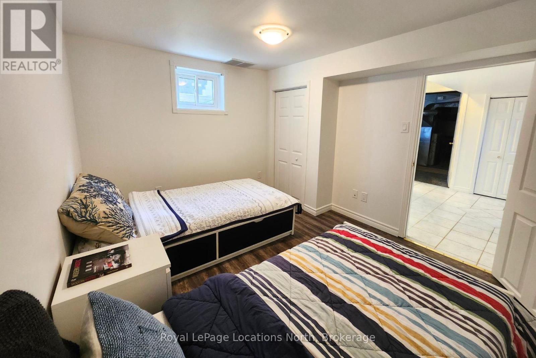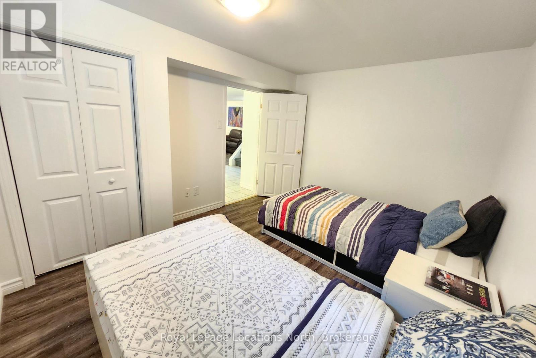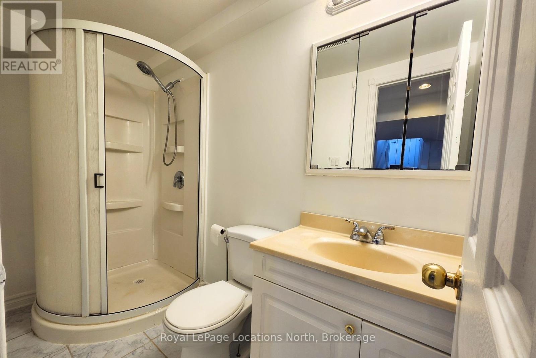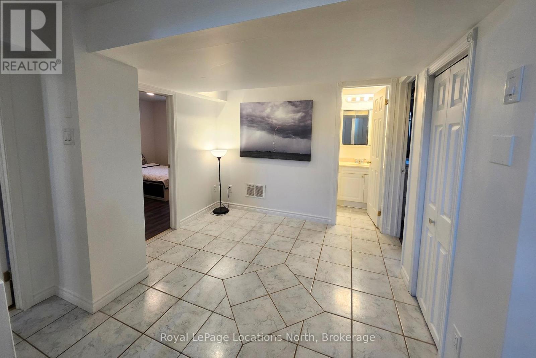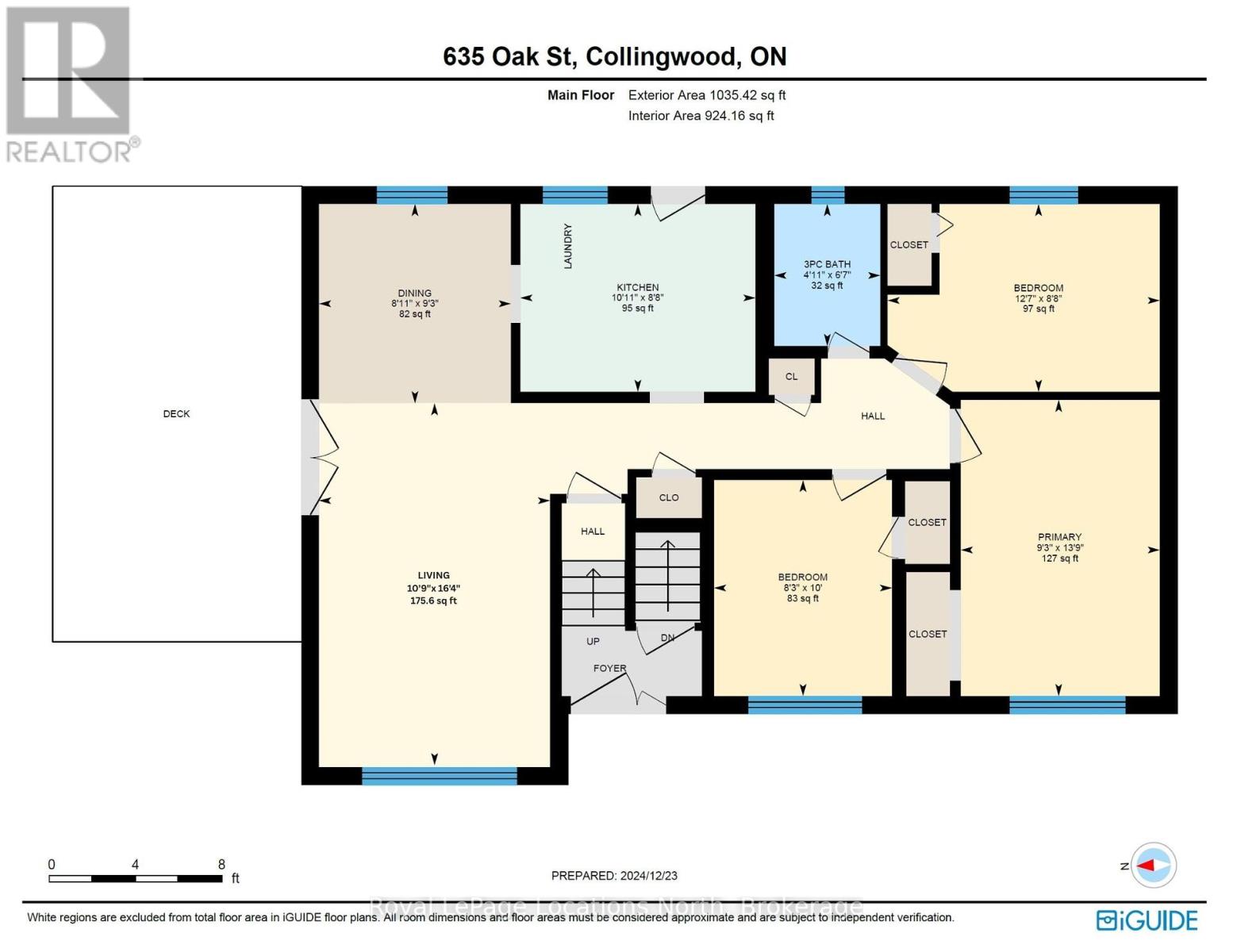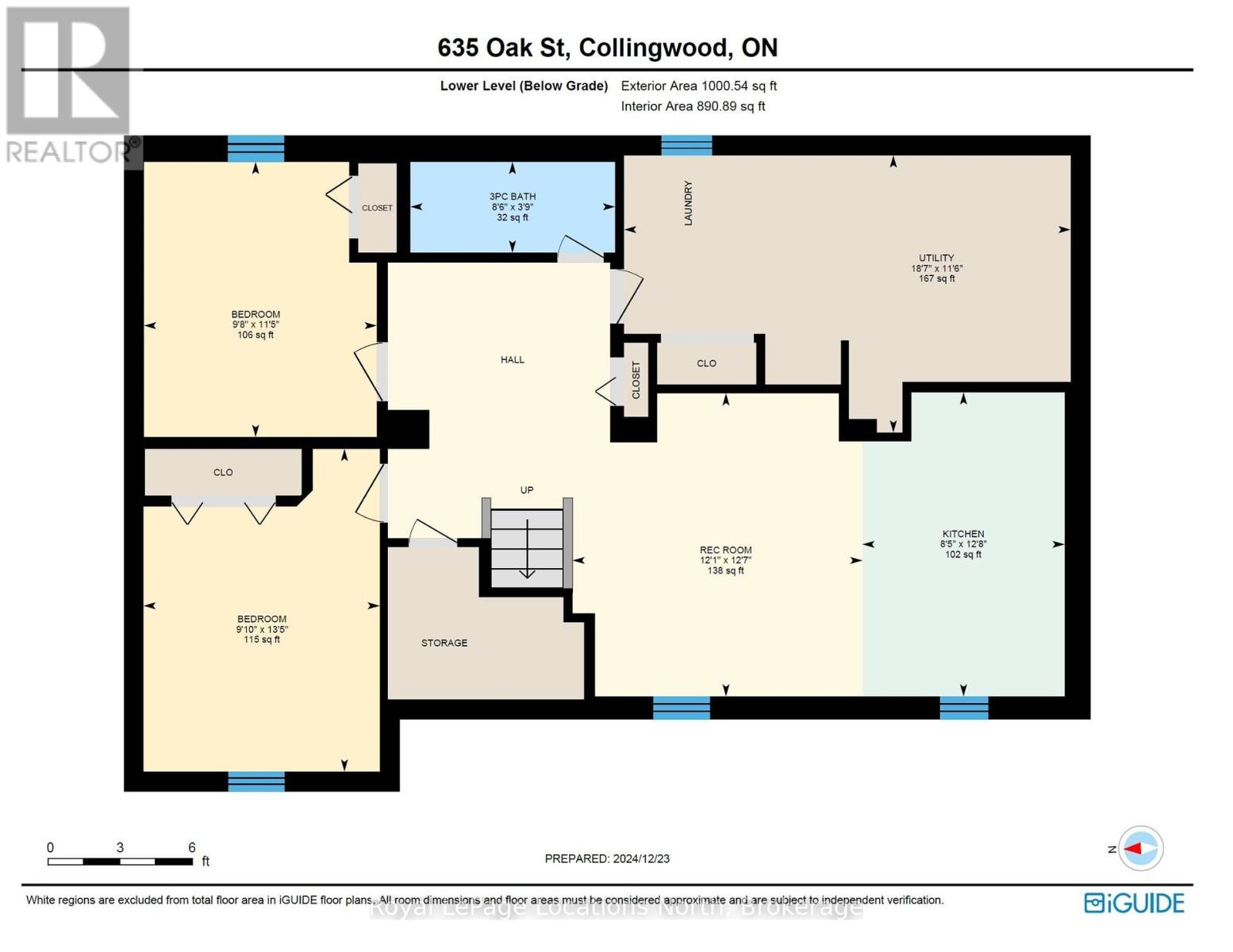635 Oak Street Collingwood, Ontario L9Y 2Z7
5 Bedroom 2 Bathroom 700 - 1100 sqft
Raised Bungalow Central Air Conditioning Forced Air
$669,000
This bright raised bungalow offers flexible living in a great location. Featuring an accessory apartment perfect for generating rental income to help offset your mortgage. Live in one unit and rent the other, or use it as a multigenerational setup or investment opportunity. The upper level features an open-concept living/dining area with walk-out to a private deck and fully fenced backyard, 3 bedrooms, 3-piece bath, and in-suite laundry. Freshly painted lower level includes 2 bedrooms, 3 pc bath, living room, full kitchen & laundry room. Set on a quiet street within walking distance to schools and parks, minutes from downtown Collingwood, Blue Mountain, and local bike/walking trails. A perfect blend of comfort, convenience, and potential. (id:53193)
Property Details
| MLS® Number | S12096253 |
| Property Type | Single Family |
| Community Name | Collingwood |
| AmenitiesNearBy | Hospital, Marina, Ski Area |
| EquipmentType | None |
| Features | Carpet Free, Sump Pump |
| ParkingSpaceTotal | 3 |
| RentalEquipmentType | None |
| Structure | Deck |
Building
| BathroomTotal | 2 |
| BedroomsAboveGround | 3 |
| BedroomsBelowGround | 2 |
| BedroomsTotal | 5 |
| Appliances | Water Heater, Dishwasher, Dryer, Microwave, Stove, Washer, Refrigerator |
| ArchitecturalStyle | Raised Bungalow |
| BasementDevelopment | Finished |
| BasementFeatures | Apartment In Basement |
| BasementType | N/a (finished) |
| ConstructionStyleAttachment | Detached |
| CoolingType | Central Air Conditioning |
| ExteriorFinish | Brick |
| FoundationType | Block, Concrete |
| HeatingFuel | Natural Gas |
| HeatingType | Forced Air |
| StoriesTotal | 1 |
| SizeInterior | 700 - 1100 Sqft |
| Type | House |
| UtilityWater | Municipal Water |
Parking
| No Garage |
Land
| Acreage | No |
| FenceType | Fenced Yard |
| LandAmenities | Hospital, Marina, Ski Area |
| Sewer | Sanitary Sewer |
| SizeDepth | 97 Ft ,9 In |
| SizeFrontage | 52 Ft |
| SizeIrregular | 52 X 97.8 Ft |
| SizeTotalText | 52 X 97.8 Ft |
| ZoningDescription | R2 |
Rooms
| Level | Type | Length | Width | Dimensions |
|---|---|---|---|---|
| Lower Level | Bedroom 5 | 3.49 m | 2.95 m | 3.49 m x 2.95 m |
| Lower Level | Bathroom | 2.6 m | 1.15 m | 2.6 m x 1.15 m |
| Lower Level | Utility Room | 5.66 m | 3.51 m | 5.66 m x 3.51 m |
| Lower Level | Kitchen | 3.85 m | 2.57 m | 3.85 m x 2.57 m |
| Lower Level | Living Room | 3.84 m | 3.68 m | 3.84 m x 3.68 m |
| Lower Level | Bedroom 4 | 4.09 m | 3 m | 4.09 m x 3 m |
| Upper Level | Kitchen | 3.32 m | 2.65 m | 3.32 m x 2.65 m |
| Upper Level | Bedroom | 2.81 m | 4.19 m | 2.81 m x 4.19 m |
| Upper Level | Bedroom 2 | 2.52 m | 3.05 m | 2.52 m x 3.05 m |
| Upper Level | Bedroom 3 | 3.85 m | 2.65 m | 3.85 m x 2.65 m |
| Upper Level | Dining Room | 2.71 m | 2.82 m | 2.71 m x 2.82 m |
| Upper Level | Living Room | 3.25 m | 5 m | 3.25 m x 5 m |
| Upper Level | Bathroom | 1.5 m | 2.01 m | 1.5 m x 2.01 m |
Utilities
| Cable | Available |
| Sewer | Installed |
https://www.realtor.ca/real-estate/28196914/635-oak-street-collingwood-collingwood
Interested?
Contact us for more information
Dominic Ellis
Broker
Royal LePage Locations North
112 Hurontario St
Collingwood, Ontario L9Y 2L8
112 Hurontario St
Collingwood, Ontario L9Y 2L8

