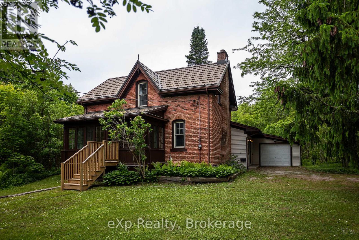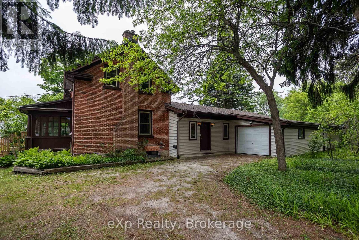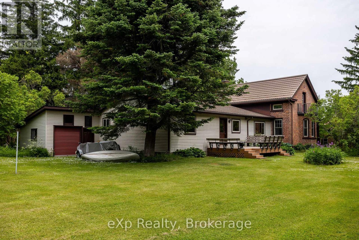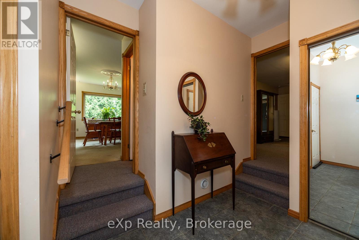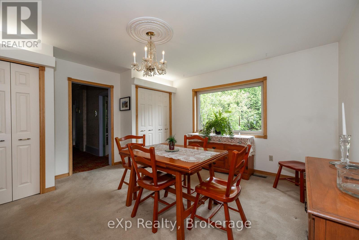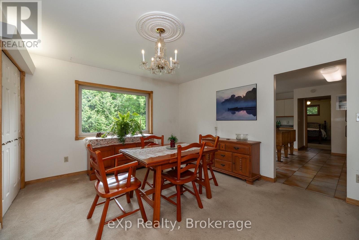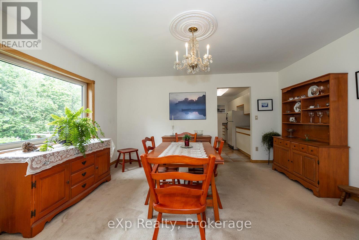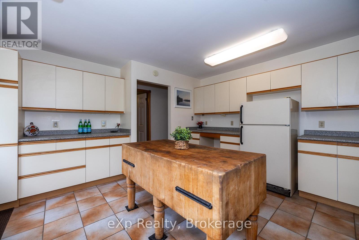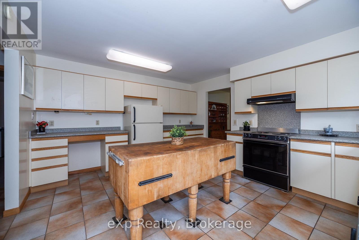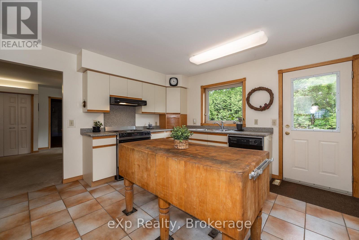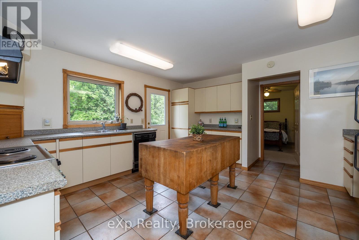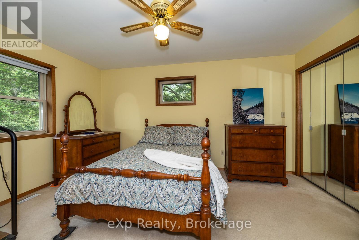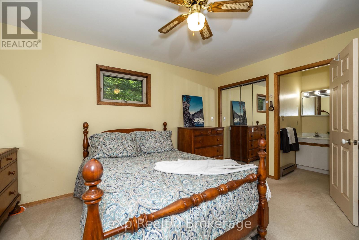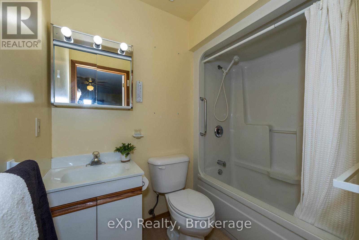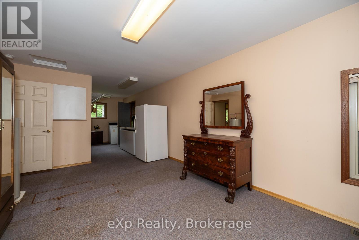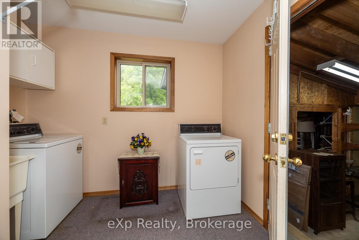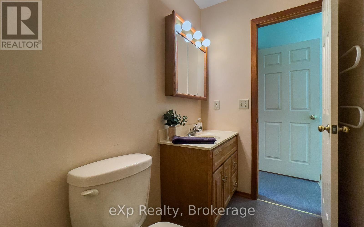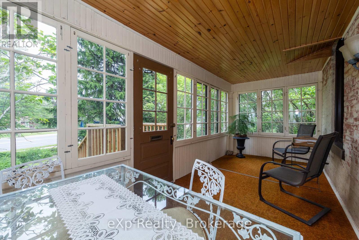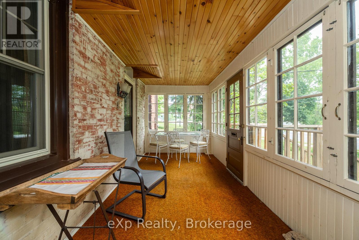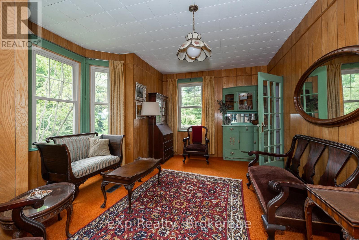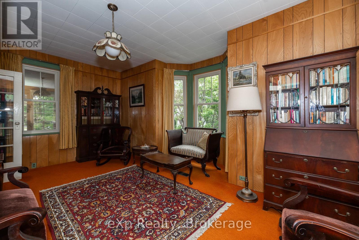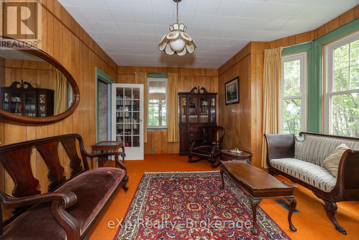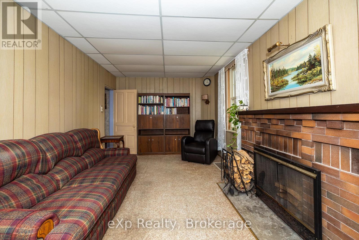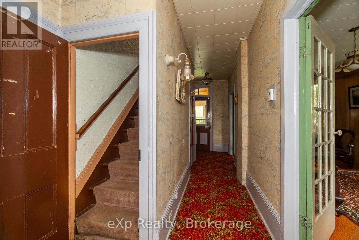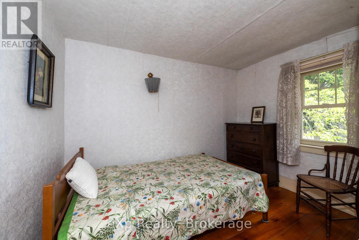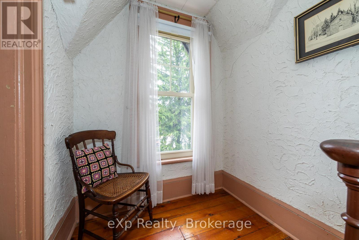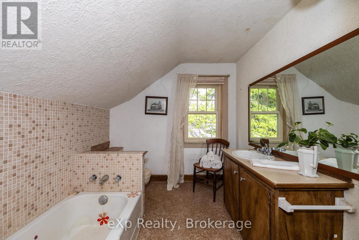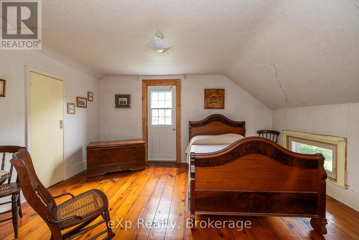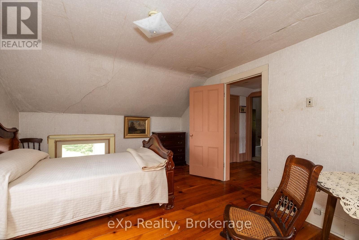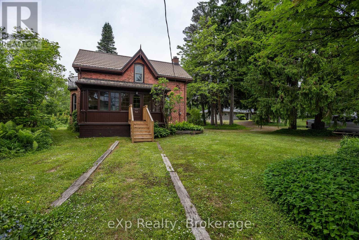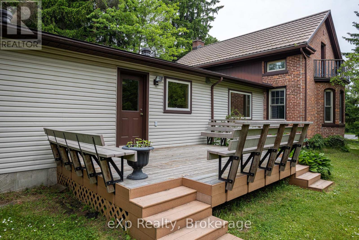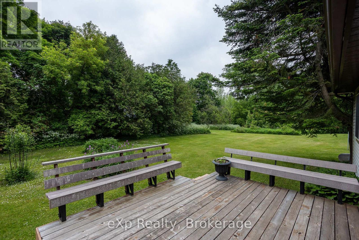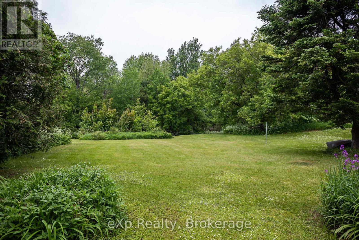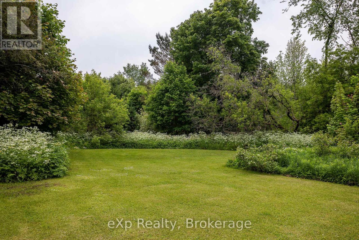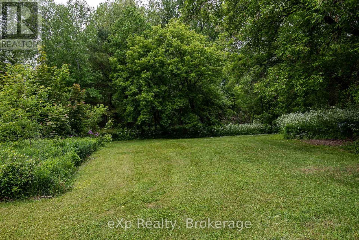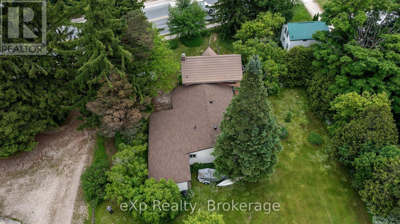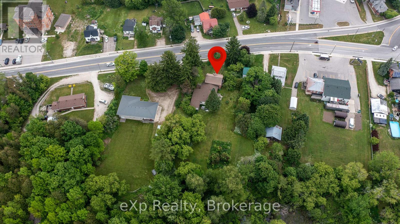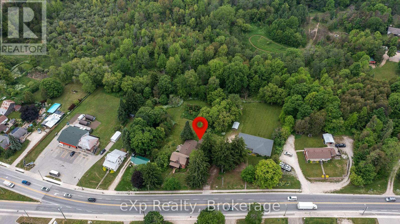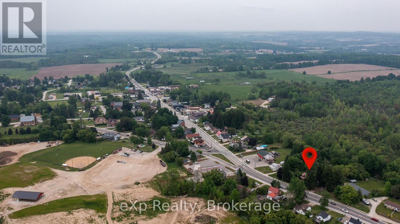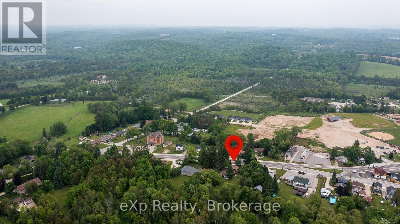64 Garafraxa Street Chatsworth, Ontario N0H 1G0
3 Bedroom 3 Bathroom 2000 - 2500 sqft
Fireplace Forced Air
$499,900
In the heart of Chatsworth, this beautifully maintained Ontario brick farmhouse offers impressive space, charm, and flexibility. The thoughtfully built rear addition (1994) includes a bright, spacious kitchen with abundant cabinetry, a large butcher block island, dining area, main floor laundry, and a generous primary suite with ensuite, perfect for one-floor living. A versatile room off the side entrance, with a 2-piece bath is ideal for a home office, studio, or potential 4th bedroom. The original section of the home exudes character with two cozy sitting rooms and a rebuilt sunroom featuring original small-pane windows. Upstairs, you'll find two more bedrooms with beautiful pine wood flooring and a 3-piece bath, ideal for family or guests. The attached garage/workshop with two overhead doors adds everyday convenience, and the park-like backyard with a deck off the kitchen offers a peaceful outdoor retreat. Steel roof (2013, 50-year guarantee), and shingled roof (2022). (id:53193)
Property Details
| MLS® Number | X12212633 |
| Property Type | Single Family |
| Community Name | Chatsworth |
| ParkingSpaceTotal | 12 |
| Structure | Deck, Porch |
Building
| BathroomTotal | 3 |
| BedroomsAboveGround | 3 |
| BedroomsTotal | 3 |
| Amenities | Fireplace(s) |
| Appliances | Water Heater, Dishwasher, Dryer, Freezer, Stove, Washer, Window Coverings, Refrigerator |
| BasementType | Partial |
| ConstructionStyleAttachment | Detached |
| ExteriorFinish | Brick, Vinyl Siding |
| FireplacePresent | Yes |
| FireplaceTotal | 1 |
| FoundationType | Stone, Poured Concrete |
| HalfBathTotal | 1 |
| HeatingFuel | Oil |
| HeatingType | Forced Air |
| StoriesTotal | 2 |
| SizeInterior | 2000 - 2500 Sqft |
| Type | House |
| UtilityWater | Municipal Water |
Parking
| Attached Garage | |
| Garage |
Land
| Acreage | No |
| Sewer | Septic System |
| SizeDepth | 291 Ft ,2 In |
| SizeFrontage | 125 Ft ,8 In |
| SizeIrregular | 125.7 X 291.2 Ft |
| SizeTotalText | 125.7 X 291.2 Ft|1/2 - 1.99 Acres |
| ZoningDescription | R2 - Urban Residential |
Rooms
| Level | Type | Length | Width | Dimensions |
|---|---|---|---|---|
| Second Level | Bedroom | 3.56 m | 4.44 m | 3.56 m x 4.44 m |
| Second Level | Bedroom | 3.18 m | 3.14 m | 3.18 m x 3.14 m |
| Second Level | Bathroom | 3.19 m | 2.33 m | 3.19 m x 2.33 m |
| Main Level | Sunroom | 2.27 m | 5.64 m | 2.27 m x 5.64 m |
| Main Level | Other | 5.28 m | 3.68 m | 5.28 m x 3.68 m |
| Main Level | Living Room | 5.57 m | 4.08 m | 5.57 m x 4.08 m |
| Main Level | Den | 5.51 m | 3.16 m | 5.51 m x 3.16 m |
| Main Level | Dining Room | 4.31 m | 5.42 m | 4.31 m x 5.42 m |
| Main Level | Kitchen | 4.6 m | 4.53 m | 4.6 m x 4.53 m |
| Main Level | Primary Bedroom | 3.76 m | 4.55 m | 3.76 m x 4.55 m |
| Main Level | Bathroom | 2.3 m | 1.53 m | 2.3 m x 1.53 m |
| Main Level | Foyer | 3.99 m | 2.73 m | 3.99 m x 2.73 m |
| Main Level | Laundry Room | 3.87 m | 2.92 m | 3.87 m x 2.92 m |
| Main Level | Bathroom | 2.02 m | 1.38 m | 2.02 m x 1.38 m |
Utilities
| Electricity | Installed |
https://www.realtor.ca/real-estate/28451057/64-garafraxa-street-chatsworth-chatsworth
Interested?
Contact us for more information
Scott Crowther
Salesperson
Exp Realty
250-10th Street West
Owen Sound, Ontario N4K 3R3
250-10th Street West
Owen Sound, Ontario N4K 3R3
Jocelyne Landry
Salesperson
Exp Realty
250-10th Street West
Owen Sound, Ontario N4K 3R3
250-10th Street West
Owen Sound, Ontario N4K 3R3

