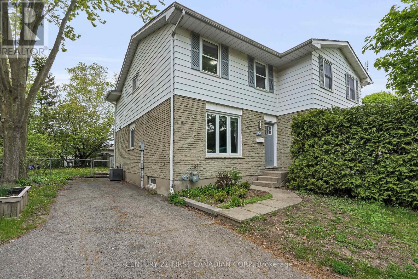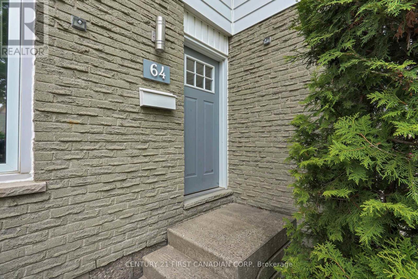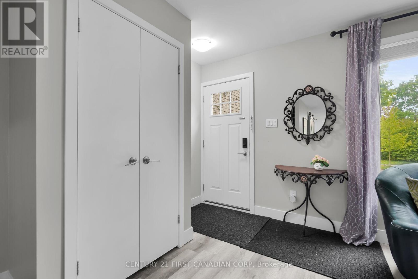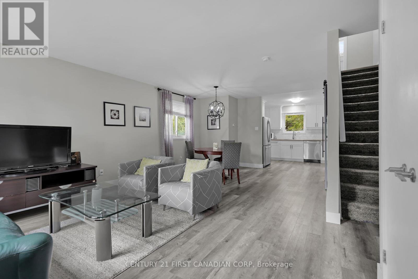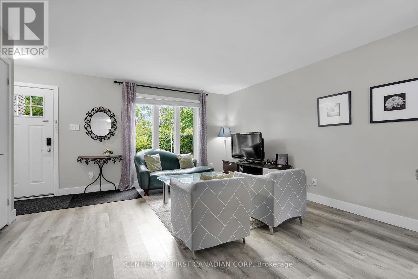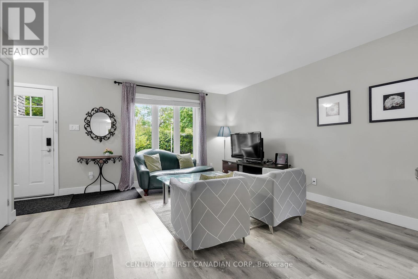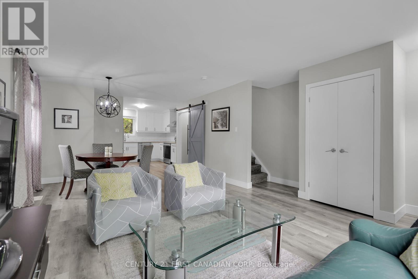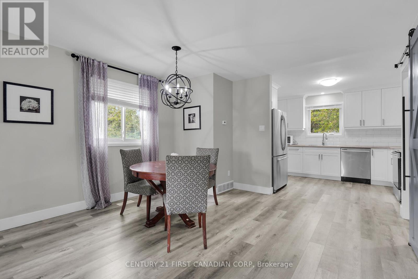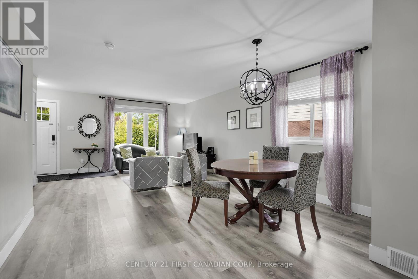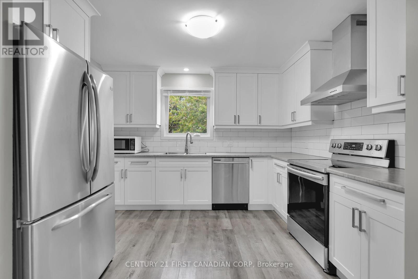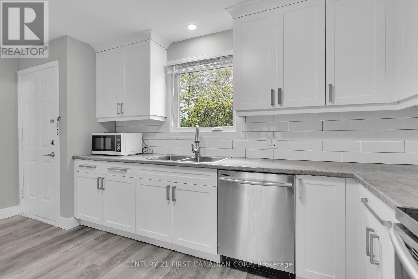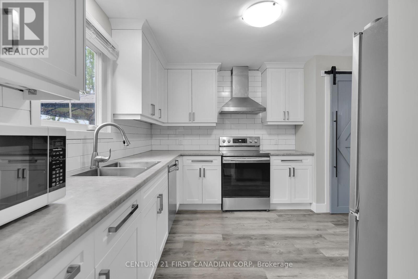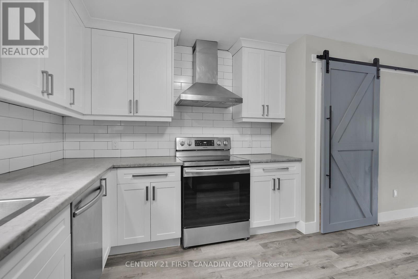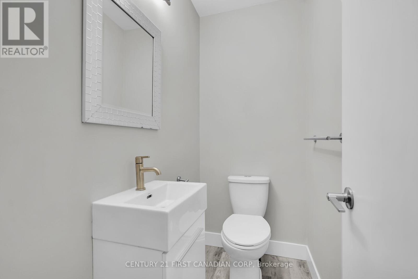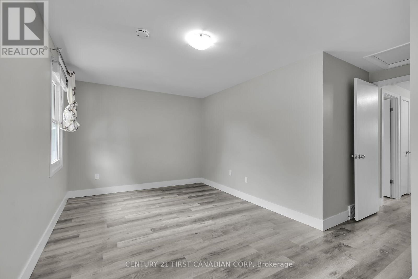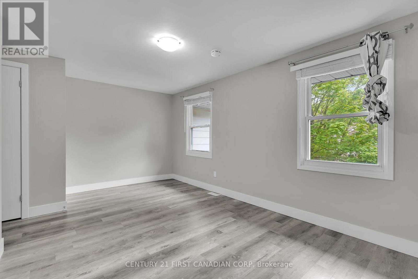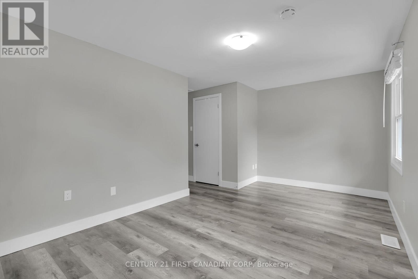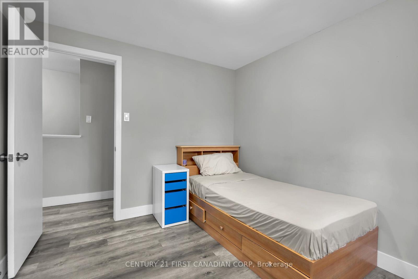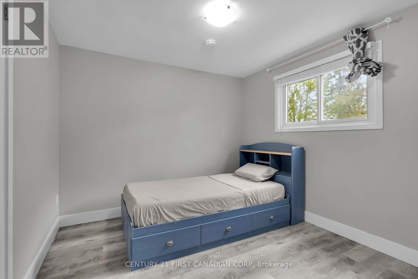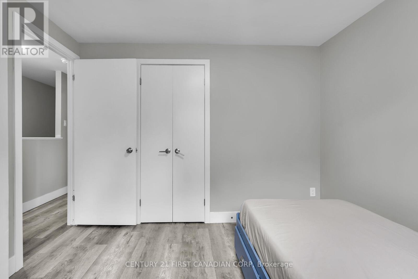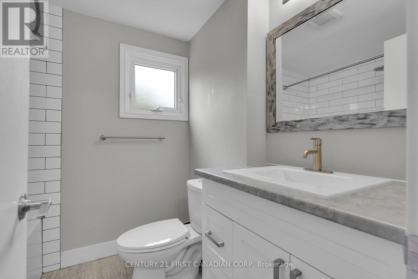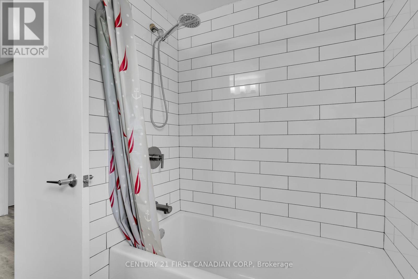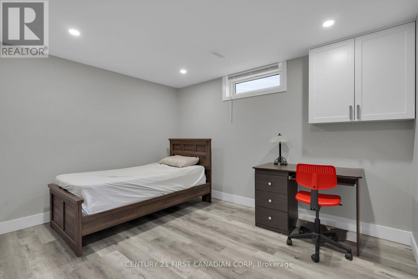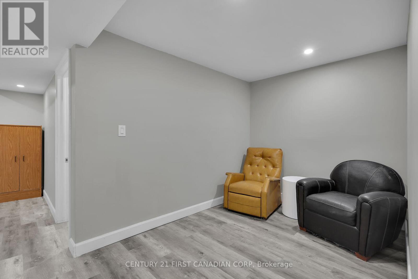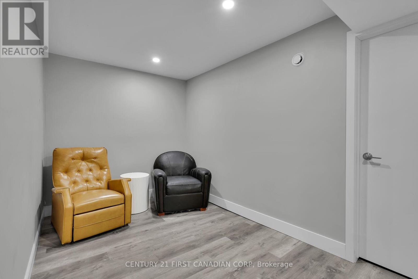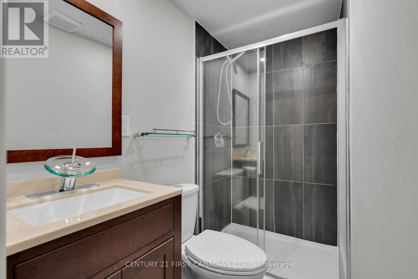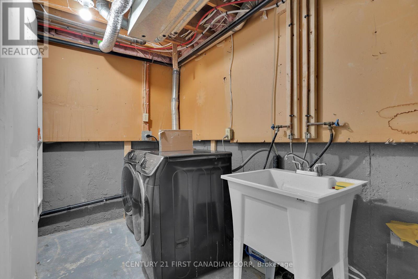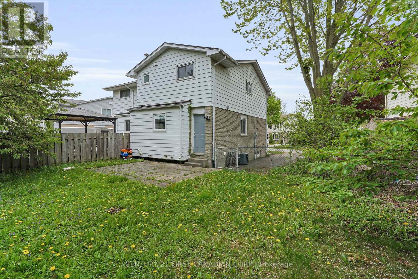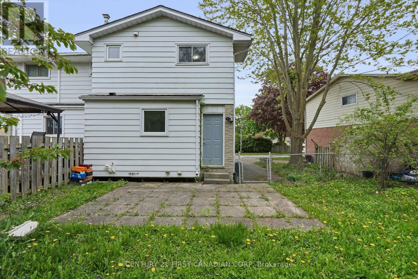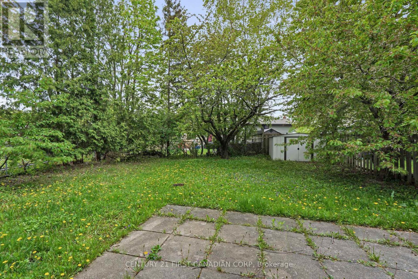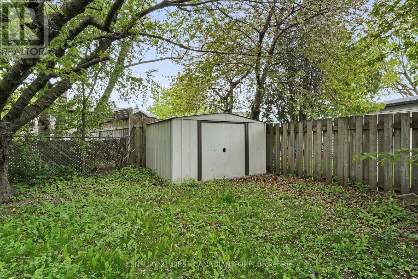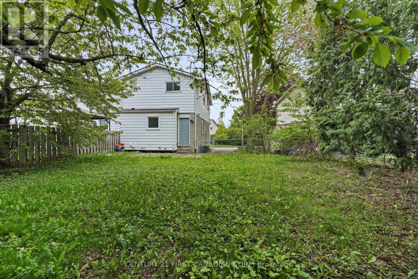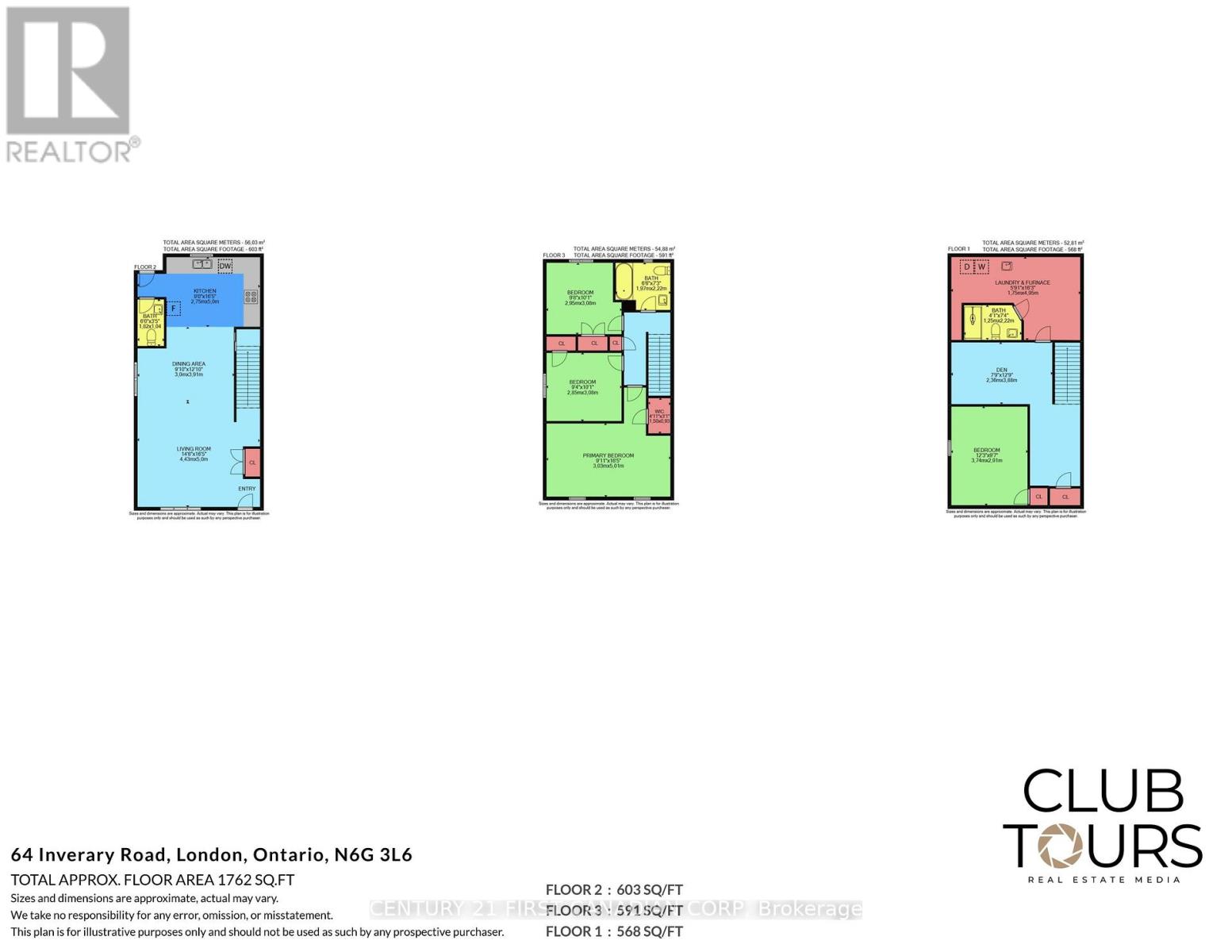64 Inverary Road London North, Ontario N6G 3L6
4 Bedroom 3 Bathroom 1100 - 1500 sqft
Central Air Conditioning Forced Air Landscaped
$519,900
WOW! Stylish and professionally updated, this 3+1 bedroom, 2.5 bath, 2-storey semi-detached home is located in the highly desirable Northwest London. Perfect for first-time buyers and investors alike, it features a bright open-concept main floor with a spacious living/dining area, a convenient updated powder room, and a custom kitchen with a chimney rangehood and tile backsplash (2019). Upstairs offers three comfortable bedrooms, an updated 4-piece bathroom, and a generous primary suite with a large closet. The finished lower level adds ever more living space with a fourth bedroom, and a 3-piece bathroom, and a cozy family area. Recent upgrades include a new furnace (2023), electrical panel, front door (2019), and newer vinyl windows. Enjoy the fully fenced backyard-ideal for summer entertaining-with a patio, mature trees, and a storage shed. Prime location! Walking distance to parks, elementary and high schools, and just minutes to Western University, Costco, Walmart, and major shopping centres. A true turn-key home offering exceptional value-don't miss your opportunity, book your showing today! (id:53193)
Open House
This property has open houses!
May
17
Saturday
Starts at:
2:00 pm
Ends at:4:00 pm
May
18
Sunday
Starts at:
2:00 pm
Ends at:4:00 pm
Property Details
| MLS® Number | X12146953 |
| Property Type | Single Family |
| Community Name | North I |
| AmenitiesNearBy | Park, Public Transit, Schools |
| EquipmentType | Water Heater |
| Features | Irregular Lot Size, Flat Site |
| ParkingSpaceTotal | 2 |
| RentalEquipmentType | Water Heater |
Building
| BathroomTotal | 3 |
| BedroomsAboveGround | 3 |
| BedroomsBelowGround | 1 |
| BedroomsTotal | 4 |
| Age | 31 To 50 Years |
| Appliances | Water Meter, Dishwasher, Dryer, Stove, Washer, Window Coverings, Refrigerator |
| BasementDevelopment | Finished |
| BasementType | Full (finished) |
| ConstructionStyleAttachment | Semi-detached |
| CoolingType | Central Air Conditioning |
| ExteriorFinish | Brick, Vinyl Siding |
| FireProtection | Smoke Detectors |
| FoundationType | Concrete |
| HalfBathTotal | 1 |
| HeatingFuel | Natural Gas |
| HeatingType | Forced Air |
| StoriesTotal | 2 |
| SizeInterior | 1100 - 1500 Sqft |
| Type | House |
| UtilityWater | Municipal Water |
Parking
| No Garage |
Land
| Acreage | No |
| LandAmenities | Park, Public Transit, Schools |
| LandscapeFeatures | Landscaped |
| Sewer | Sanitary Sewer |
| SizeDepth | 109 Ft ,1 In |
| SizeFrontage | 29 Ft ,2 In |
| SizeIrregular | 29.2 X 109.1 Ft ; 109.12 Ft X 50 Ft X 100.86 Ft X 29.23 |
| SizeTotalText | 29.2 X 109.1 Ft ; 109.12 Ft X 50 Ft X 100.86 Ft X 29.23|under 1/2 Acre |
| ZoningDescription | R2-2 |
Utilities
| Cable | Installed |
| Sewer | Installed |
https://www.realtor.ca/real-estate/28309184/64-inverary-road-london-north-north-i-north-i
Interested?
Contact us for more information
An Lam
Salesperson
Century 21 First Canadian Corp


