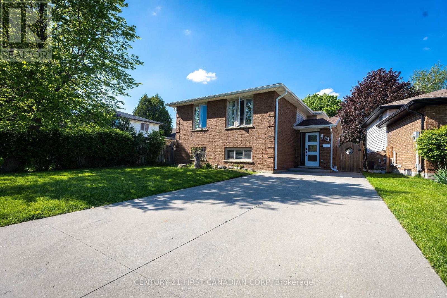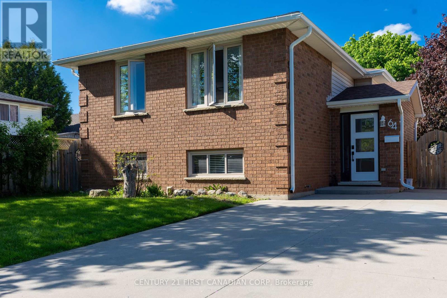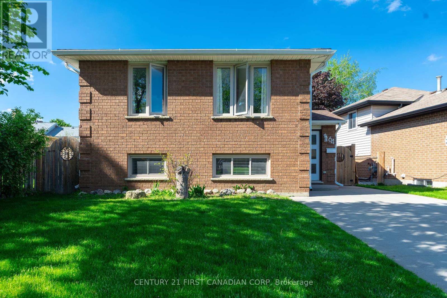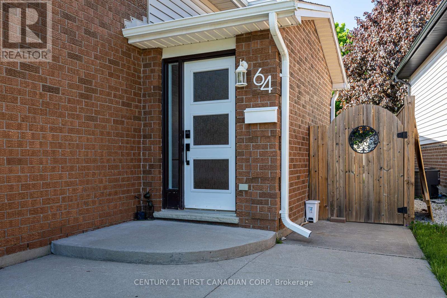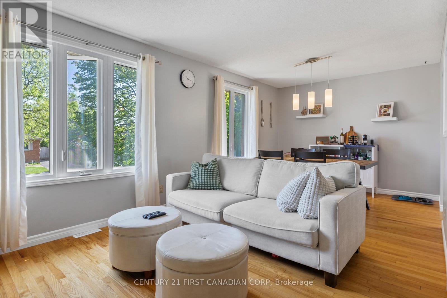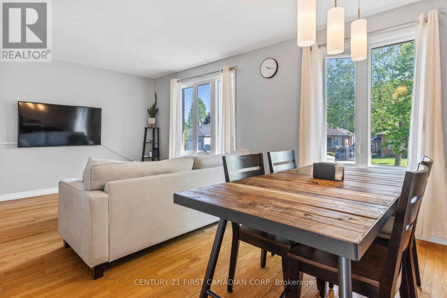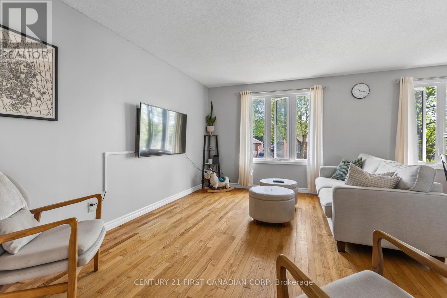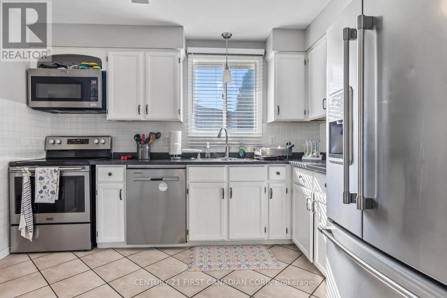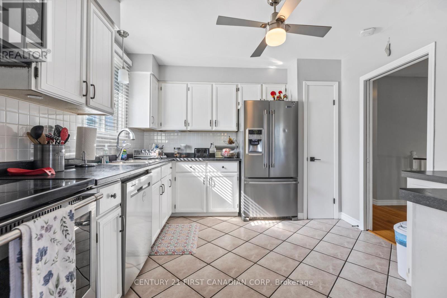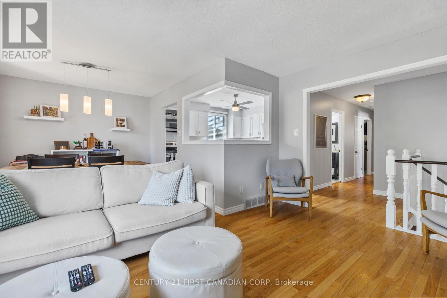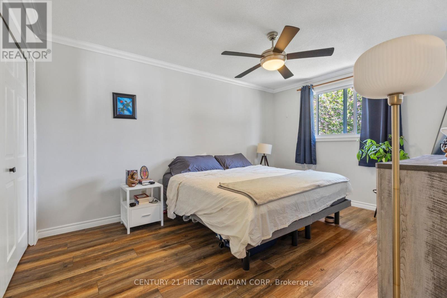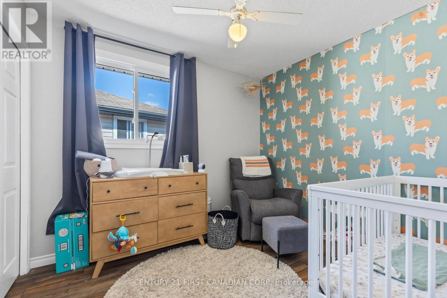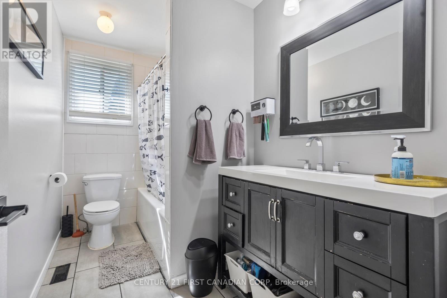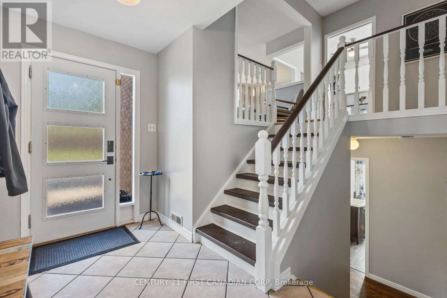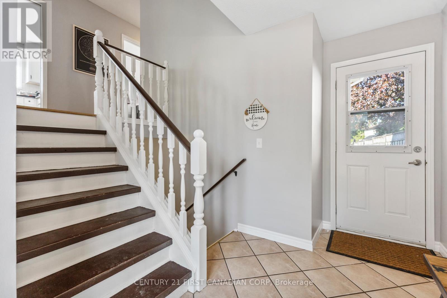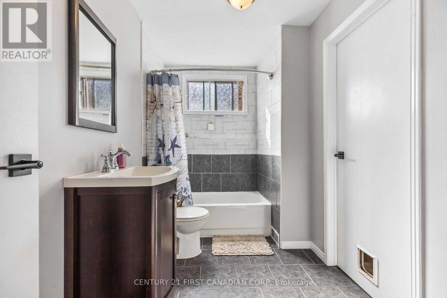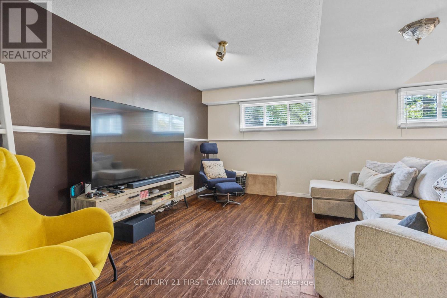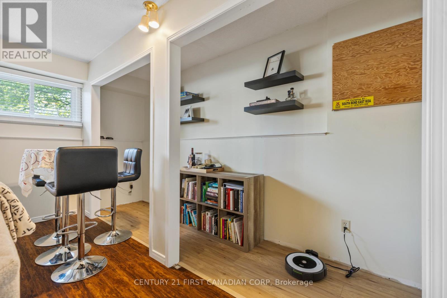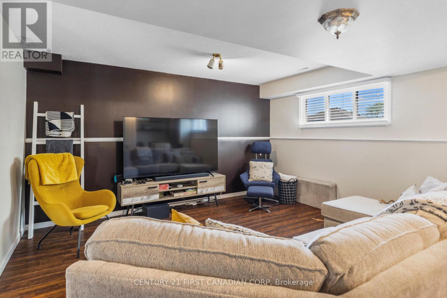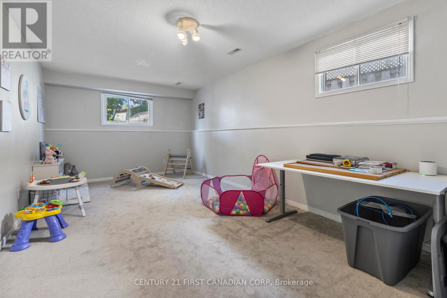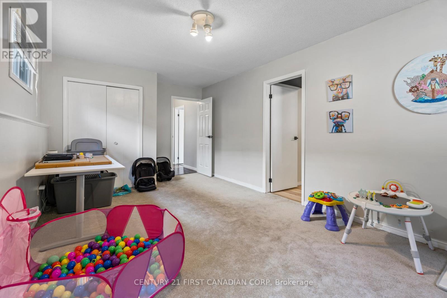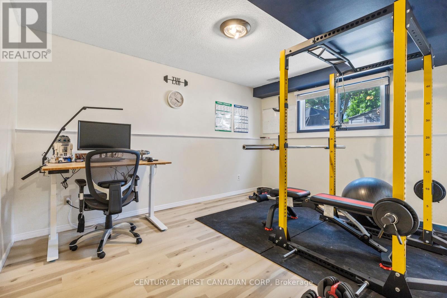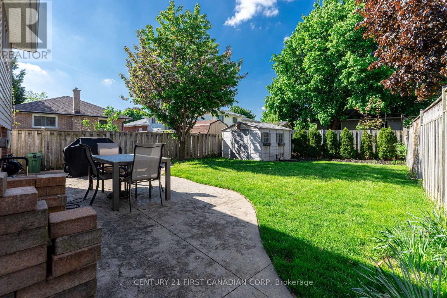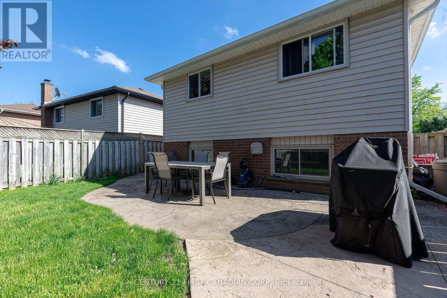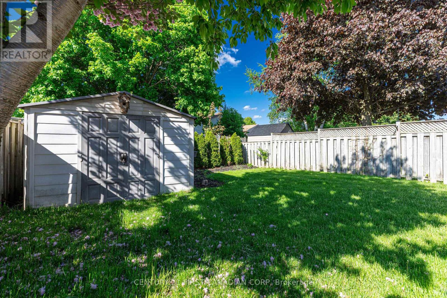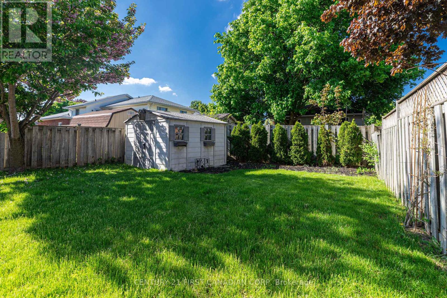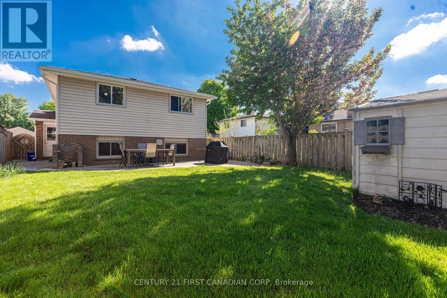64 Portsmouth Road London East, Ontario N5V 4E2
4 Bedroom 2 Bathroom 700 - 1100 sqft
Raised Bungalow Central Air Conditioning Forced Air
$564,900
Welcome to 64 Portsmouth Road. Nestled in a quiet, family-oriented neighbourhood, this beautifully maintained raised bungalow offers comfort, space, and updates throughout. With 4 bedrooms (3+1) and 2 full bathrooms, this home features a concrete driveway, hardwood floors, new doors and baseboard (2025) and a fresh coat of paint. Upstairs, three bright bedrooms each offer a new window (2025) and the brand-new air conditioner ensures comfort during the summer months. The kitchen, with stainless steel appliances, is perfect for entertaining as it overlooks the dining and family rooms. The fully finished lower level is impressively spacious and full of natural light, thanks to the large windows. Enjoy a generous living room, an additional rec room, full bathroom and a fourth bedroom - ideal for guests, a gym or home office. Outside, the fully fenced backyard offers a balance of green space and low-maintenance living, with a concrete patio, gas line for your BBQ, and a shed for extra storage. Its a private retreat, nice for relaxing or hosting get-togethers. Dont miss your chance to own this move-in-ready home in a sought-after location! (id:53193)
Property Details
| MLS® Number | X12158921 |
| Property Type | Single Family |
| Community Name | East I |
| AmenitiesNearBy | Public Transit, Schools |
| CommunityFeatures | School Bus |
| EquipmentType | Water Heater |
| Features | Wooded Area, Irregular Lot Size, Flat Site, Sump Pump |
| ParkingSpaceTotal | 4 |
| RentalEquipmentType | Water Heater |
| Structure | Patio(s), Shed |
Building
| BathroomTotal | 2 |
| BedroomsAboveGround | 3 |
| BedroomsBelowGround | 1 |
| BedroomsTotal | 4 |
| Age | 31 To 50 Years |
| Appliances | Dishwasher, Dryer, Microwave, Stove, Washer, Refrigerator |
| ArchitecturalStyle | Raised Bungalow |
| BasementDevelopment | Finished |
| BasementType | Full (finished) |
| ConstructionStyleAttachment | Detached |
| CoolingType | Central Air Conditioning |
| ExteriorFinish | Brick, Vinyl Siding |
| FoundationType | Poured Concrete |
| HeatingFuel | Natural Gas |
| HeatingType | Forced Air |
| StoriesTotal | 1 |
| SizeInterior | 700 - 1100 Sqft |
| Type | House |
| UtilityWater | Municipal Water |
Parking
| No Garage |
Land
| Acreage | No |
| FenceType | Fenced Yard |
| LandAmenities | Public Transit, Schools |
| Sewer | Sanitary Sewer |
| SizeDepth | 114 Ft ,3 In |
| SizeFrontage | 44 Ft ,3 In |
| SizeIrregular | 44.3 X 114.3 Ft |
| SizeTotalText | 44.3 X 114.3 Ft |
| ZoningDescription | R1-4 |
Rooms
| Level | Type | Length | Width | Dimensions |
|---|---|---|---|---|
| Lower Level | Bedroom 4 | 4.19 m | 3.25 m | 4.19 m x 3.25 m |
| Lower Level | Bathroom | 3.25 m | 1.75 m | 3.25 m x 1.75 m |
| Lower Level | Family Room | 4.98 m | 4.57 m | 4.98 m x 4.57 m |
| Lower Level | Recreational, Games Room | 6.63 m | 3.25 m | 6.63 m x 3.25 m |
| Main Level | Living Room | 4.57 m | 3.07 m | 4.57 m x 3.07 m |
| Main Level | Dining Room | 3.33 m | 3.12 m | 3.33 m x 3.12 m |
| Main Level | Kitchen | 3.56 m | 3.3 m | 3.56 m x 3.3 m |
| Main Level | Primary Bedroom | 4.29 m | 3.2 m | 4.29 m x 3.2 m |
| Main Level | Bedroom 2 | 2.99 m | 2.64 m | 2.99 m x 2.64 m |
| Main Level | Bedroom 3 | 3.78 m | 3.04 m | 3.78 m x 3.04 m |
| Main Level | Bathroom | 3.2 m | 1.65 m | 3.2 m x 1.65 m |
| In Between | Foyer | 3.66 m | 1.67 m | 3.66 m x 1.67 m |
Utilities
| Sewer | Installed |
https://www.realtor.ca/real-estate/28335474/64-portsmouth-road-london-east-east-i-east-i
Interested?
Contact us for more information
Jason Montag
Salesperson
Century 21 First Canadian Corp

