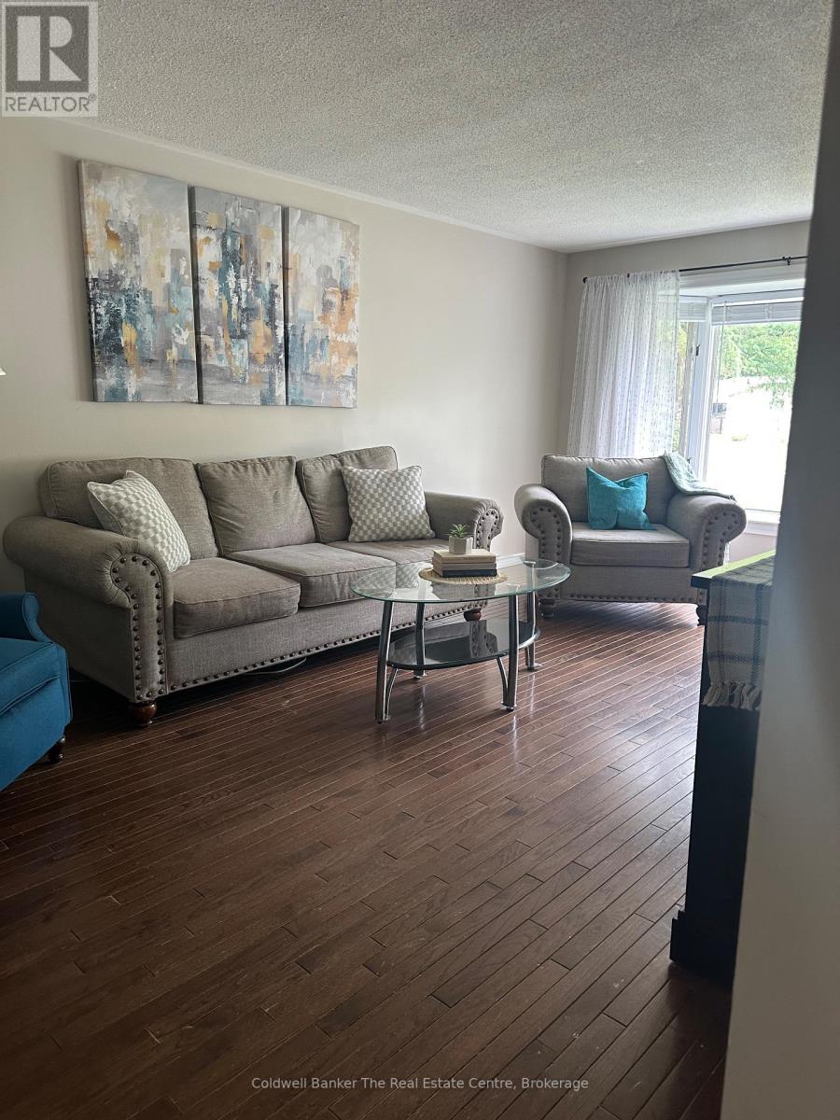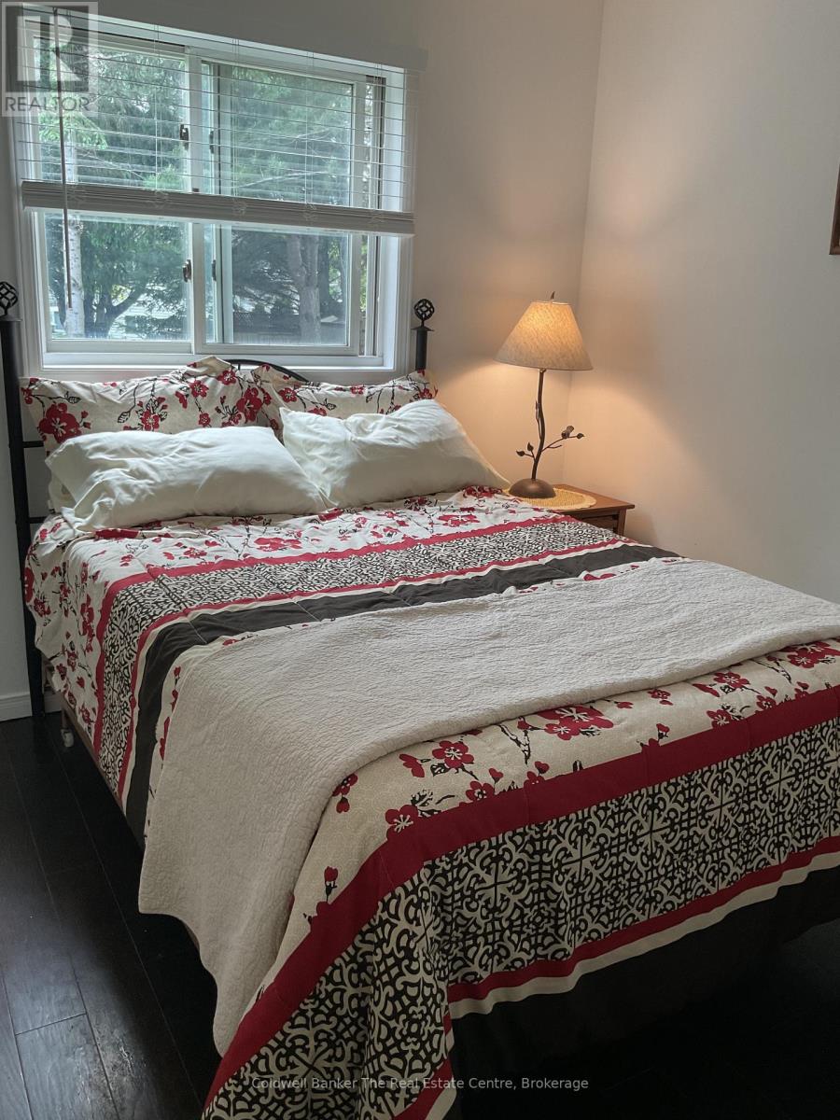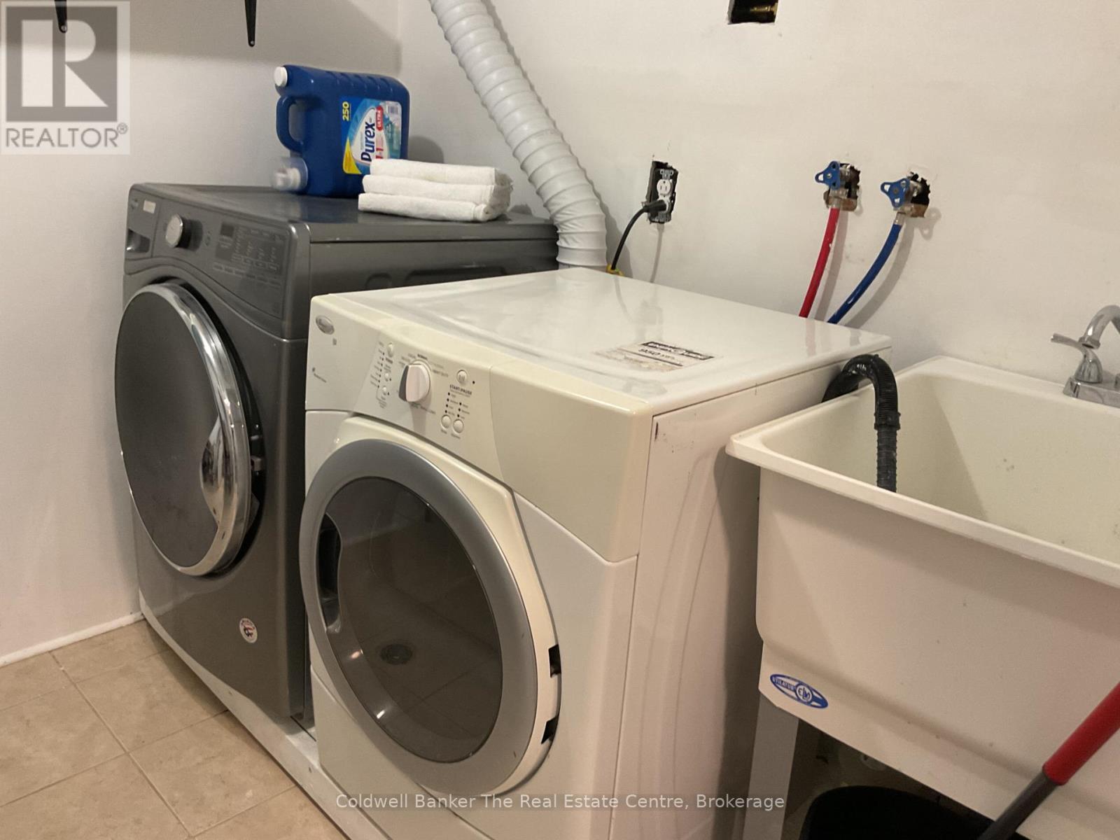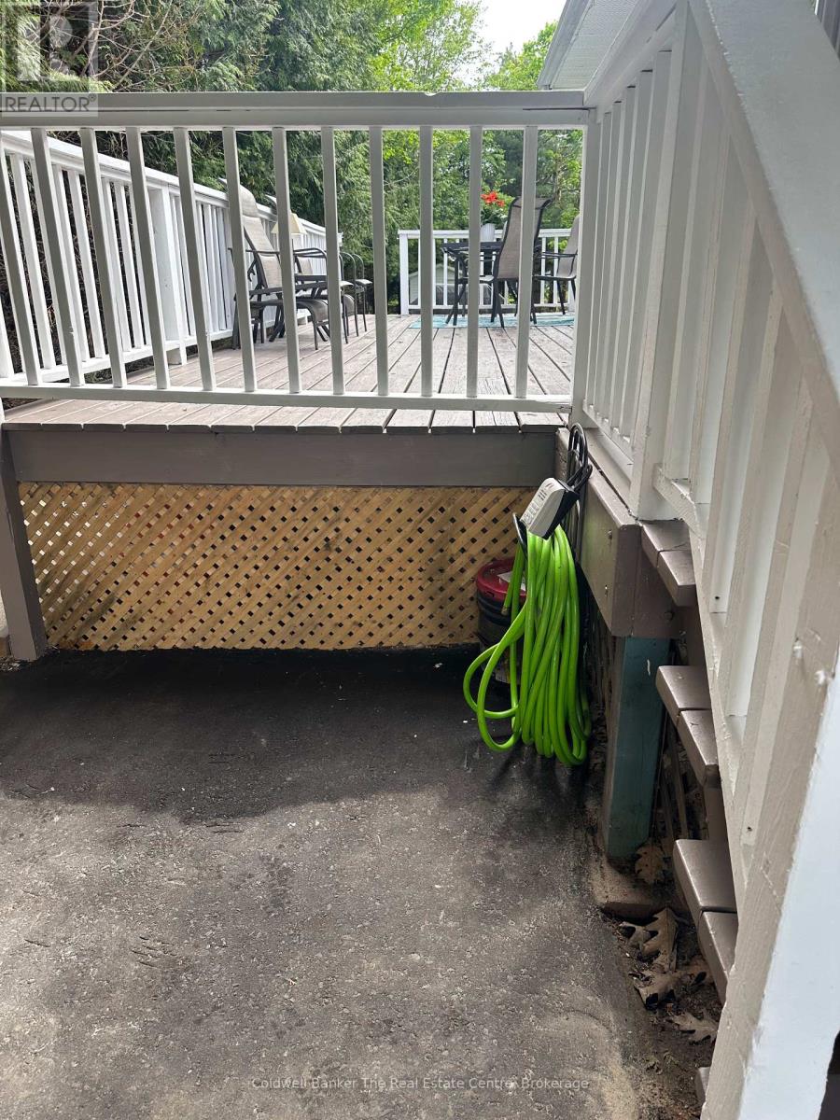64 Tamarack Trail Bracebridge, Ontario P1L 1Z1
3 Bedroom 2 Bathroom 700 - 1100 sqft
Raised Bungalow Central Air Conditioning Forced Air
$599,900
Charming & Updated Home in the Heart of Bracebridge! Welcome to this beautifully maintained and thoughtfully updated 3-bedroom, 2 bathroom home, perfectly located in Bracebridge. With a den, private office, and multiple living spaces, this home offers exceptional flexibility for families, remote professionals, or those seeking room to grow. Step inside to find a modern kitchen with sleek finishes and ample cabinetry, seamlessly flowing into the dining area. A patio door leads directly from the kitchen to a spacious deck, perfect for outdoor dining and entertaining. The renovated bathroom features stylish fixtures and a fresh, contemporary design. Enjoy multiple living zones with both a cozy living room and a separate family room, ideal for movie nights, kids play space, or quiet relaxation. The home also boasts a dedicated laundry room, an exercise area, and a versatile den that could serve as a guest room, craft space, or hobby room. Outside, you will find a private yard, a shed for extra storage, and a covered carport. Whether you're relaxing on the deck or enjoying a summer barbecue, this home has everything you need for comfortable, convenient living. Don't miss this opportunity to own a stylish, move-in-ready home in beautiful Bracebridge. Book your showing today! (id:53193)
Property Details
| MLS® Number | X12184912 |
| Property Type | Single Family |
| Community Name | Monck (Bracebridge) |
| AmenitiesNearBy | Hospital, Place Of Worship, Schools |
| CommunityFeatures | Community Centre |
| EquipmentType | Water Heater - Gas |
| Features | Flat Site, Level, Sump Pump |
| ParkingSpaceTotal | 3 |
| RentalEquipmentType | Water Heater - Gas |
| Structure | Deck, Shed |
Building
| BathroomTotal | 2 |
| BedroomsAboveGround | 3 |
| BedroomsTotal | 3 |
| ArchitecturalStyle | Raised Bungalow |
| BasementDevelopment | Finished |
| BasementType | N/a (finished) |
| ConstructionStyleAttachment | Detached |
| CoolingType | Central Air Conditioning |
| ExteriorFinish | Vinyl Siding |
| FireProtection | Smoke Detectors |
| FoundationType | Block |
| HeatingFuel | Natural Gas |
| HeatingType | Forced Air |
| StoriesTotal | 1 |
| SizeInterior | 700 - 1100 Sqft |
| Type | House |
| UtilityWater | Municipal Water |
Parking
| Carport | |
| Garage |
Land
| Acreage | No |
| LandAmenities | Hospital, Place Of Worship, Schools |
| Sewer | Sanitary Sewer |
| SizeDepth | 144 Ft ,7 In |
| SizeFrontage | 60 Ft ,1 In |
| SizeIrregular | 60.1 X 144.6 Ft |
| SizeTotalText | 60.1 X 144.6 Ft |
| ZoningDescription | R1 |
Rooms
| Level | Type | Length | Width | Dimensions |
|---|---|---|---|---|
| Basement | Bathroom | 2.14 m | 3.23 m | 2.14 m x 3.23 m |
| Basement | Office | 2.86 m | 2.66 m | 2.86 m x 2.66 m |
| Basement | Family Room | 5.89 m | 3.78 m | 5.89 m x 3.78 m |
| Basement | Den | 2.66 m | 2.43 m | 2.66 m x 2.43 m |
| Basement | Exercise Room | 4.06 m | 4.32 m | 4.06 m x 4.32 m |
| Basement | Laundry Room | 2.59 m | 1.77 m | 2.59 m x 1.77 m |
| Main Level | Kitchen | 7.06 m | 3.48 m | 7.06 m x 3.48 m |
| Main Level | Living Room | 5.54 m | 3.45 m | 5.54 m x 3.45 m |
| Main Level | Primary Bedroom | 3.78 m | 3.43 m | 3.78 m x 3.43 m |
| Main Level | Bedroom 2 | 3.28 m | 2.8 m | 3.28 m x 2.8 m |
| Main Level | Bedroom 3 | 3.01 m | 2.48 m | 3.01 m x 2.48 m |
| Main Level | Bathroom | 3.32 m | 1.44 m | 3.32 m x 1.44 m |
Utilities
| Cable | Available |
| Electricity | Installed |
| Sewer | Installed |
Interested?
Contact us for more information
Tina Freeburn
Salesperson
Coldwell Banker The Real Estate Centre
355 Muskoka Road South
Gravenhurst, Ontario P1P 1J4
355 Muskoka Road South
Gravenhurst, Ontario P1P 1J4




























