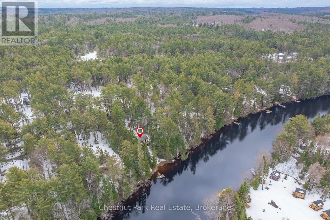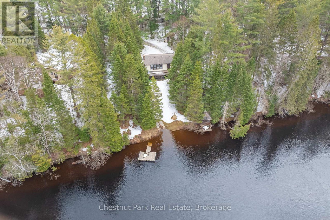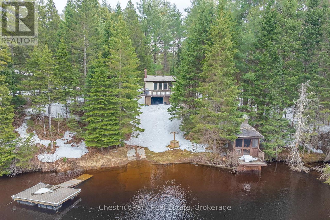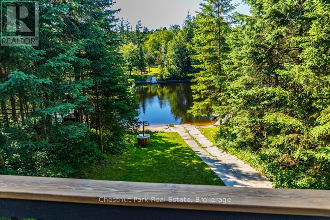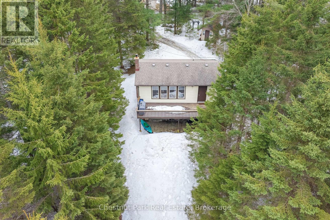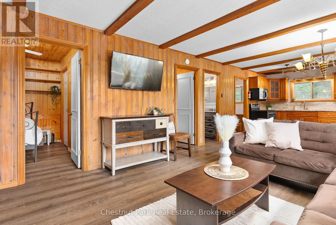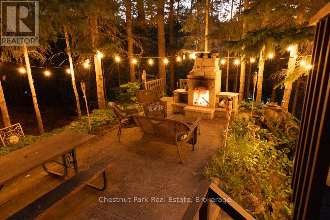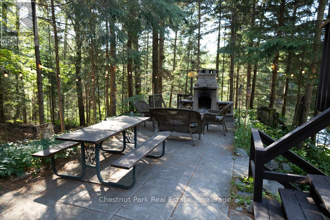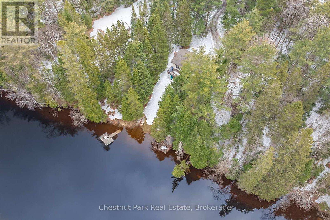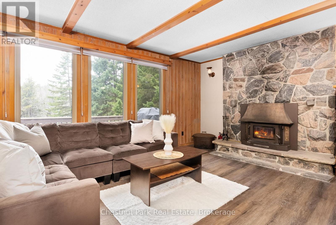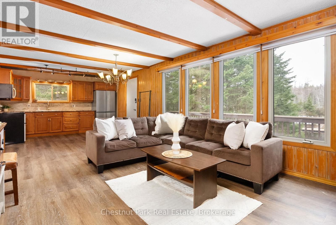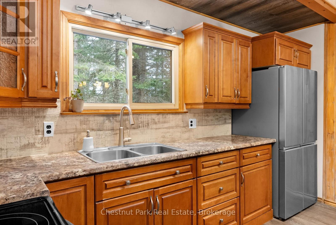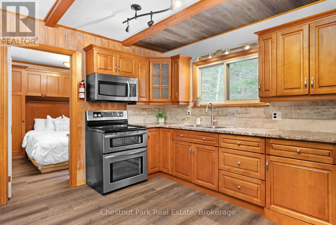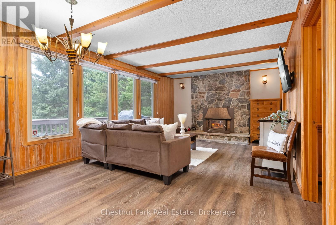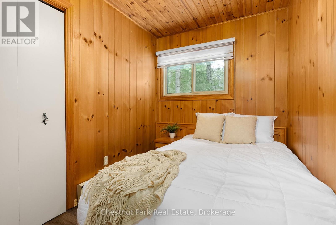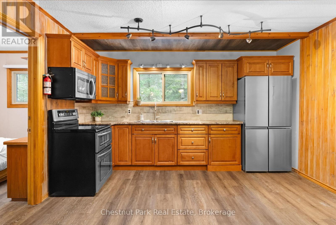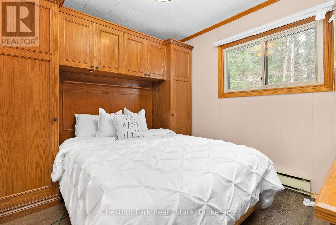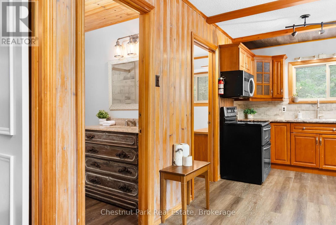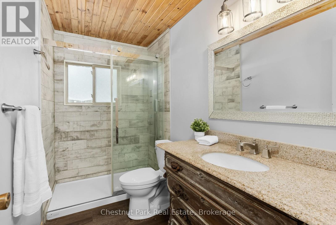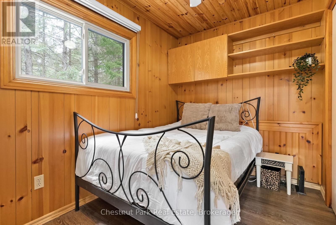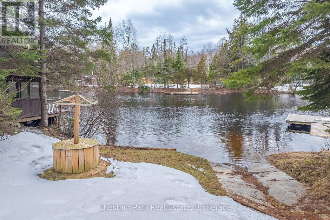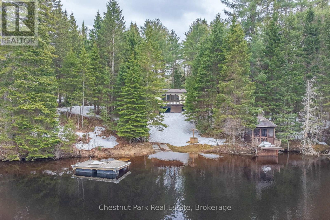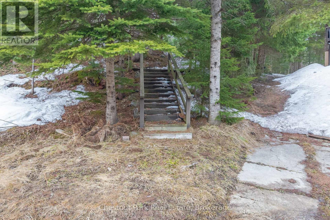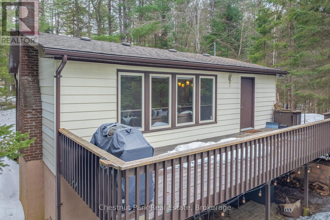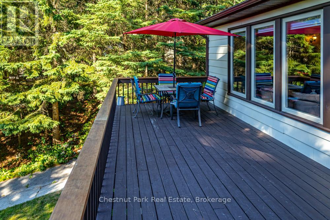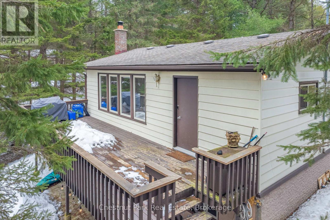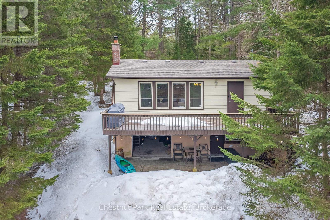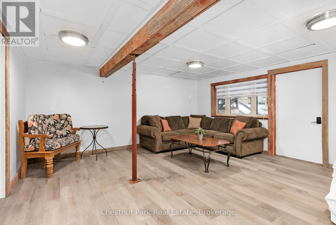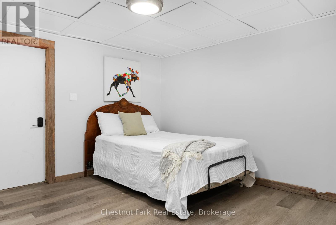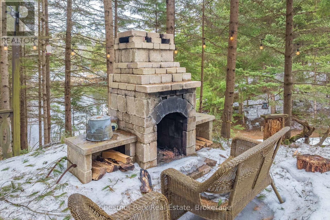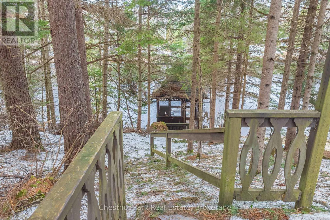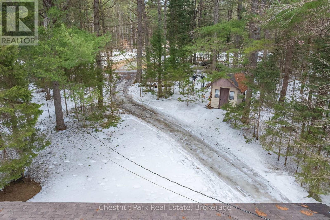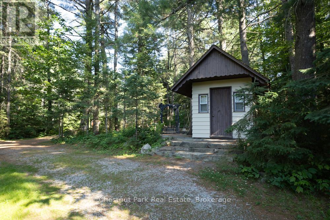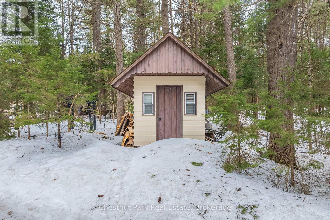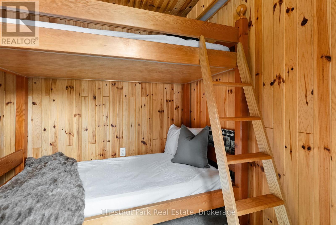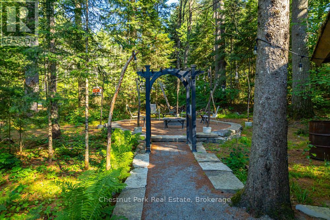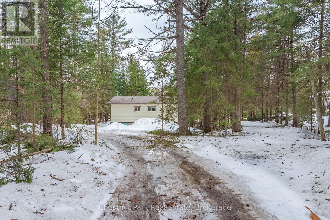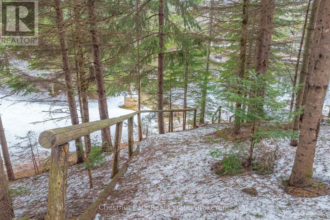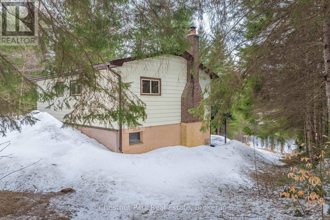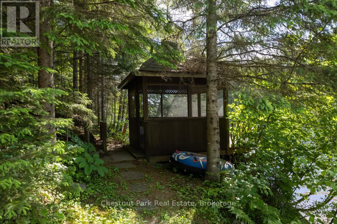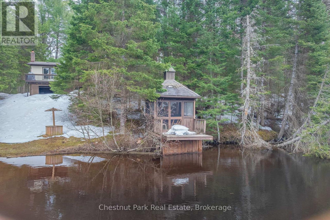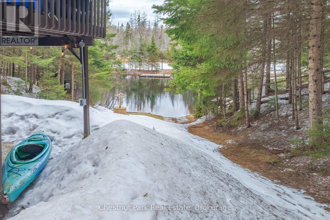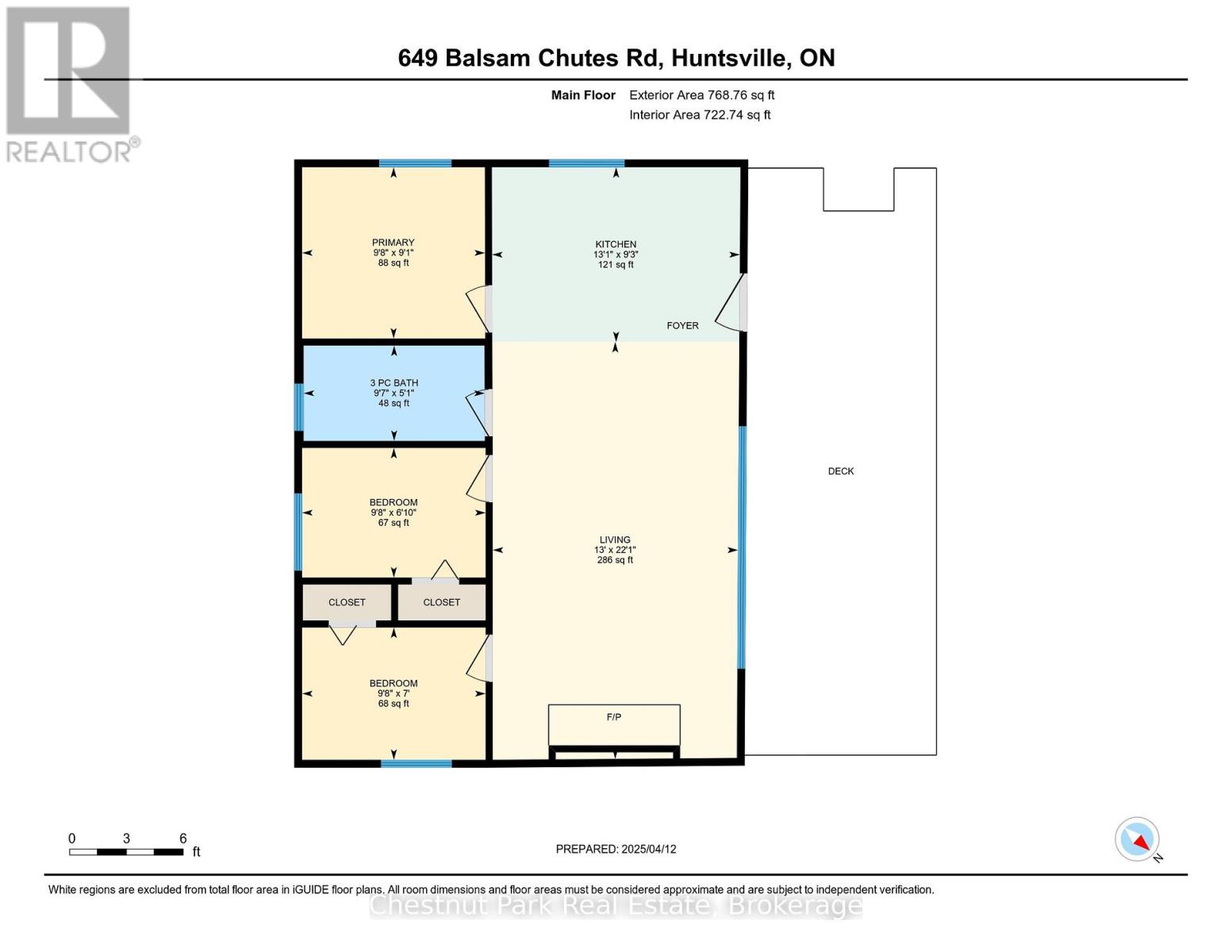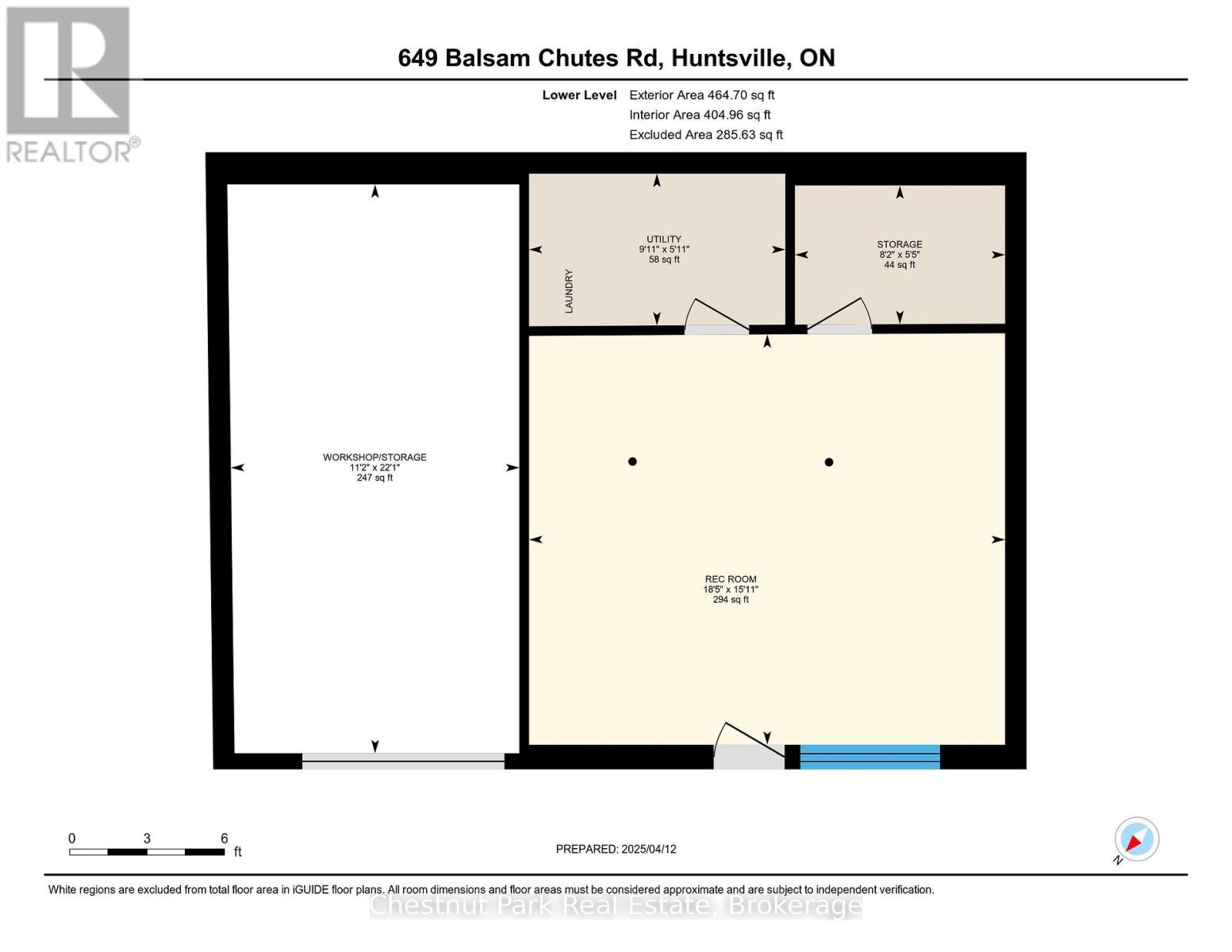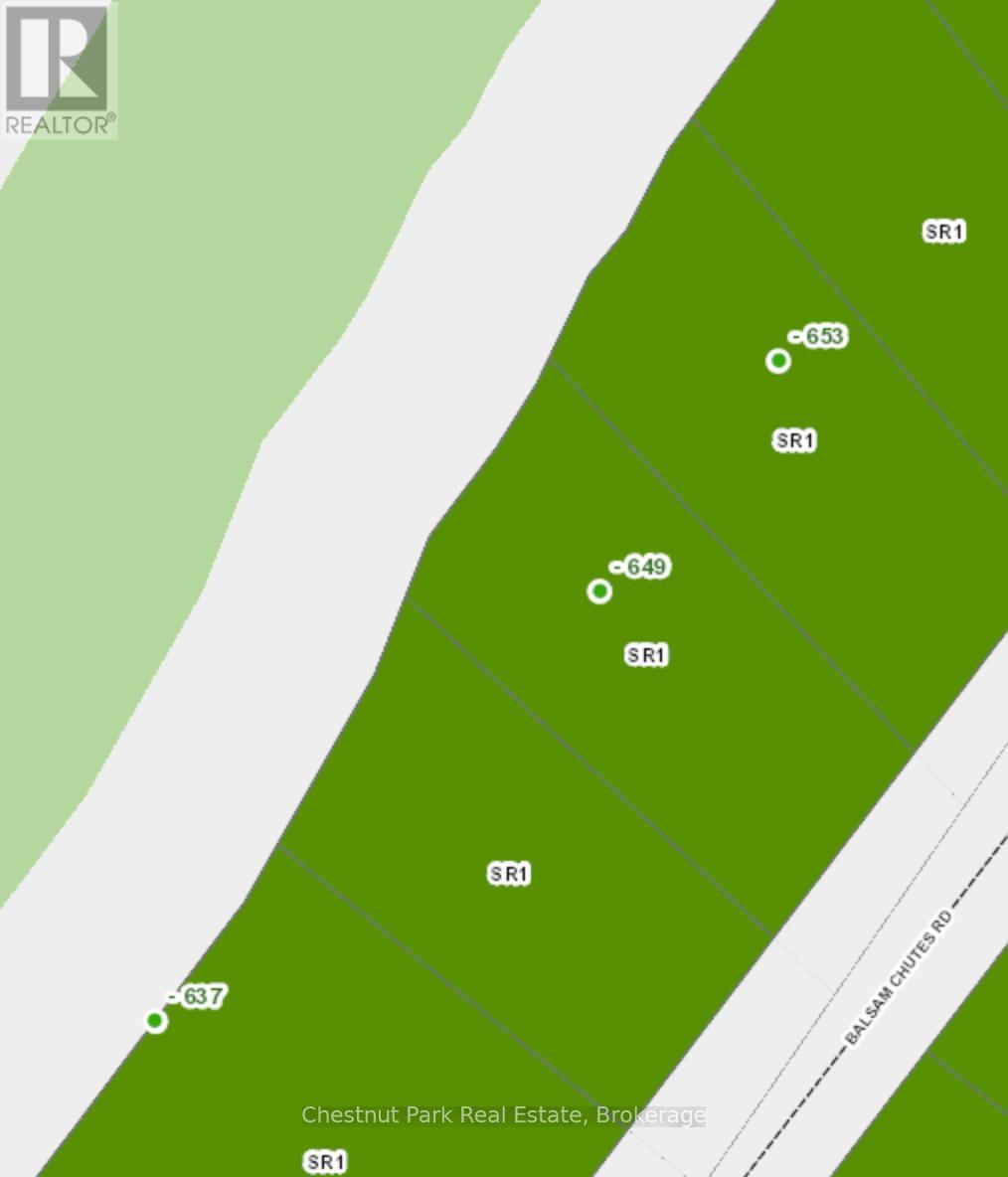649 Balsam Chutes Road Huntsville, Ontario P0B 1L0
3 Bedroom 1 Bathroom 700 - 1100 sqft
Raised Bungalow Fireplace Baseboard Heaters Waterfront
$840,000
Heres your opportunity to invest in a slice of Muskoka paradise! This charming, fully furnished year-round home/cottage is nestled along the North Branch of the Muskoka River, boasting 95 feet of waterfront with coveted northwestern exposure perfect for enjoying breathtaking sunsets and a relaxed, outdoor lifestyle. Located just 15 minutes from Bracebridge and 20 minutes from Huntsville, you will enjoy peaceful riverside living without sacrificing convenience. Step onto the back deck and soak in the spectacular river views your personal haven for morning coffees, sunset cocktails, and everything in between! Spend your summer evenings in the beautiful gazebo, perfectly positioned to capture the sun sets. Gather with friends and family around the landscaped fire pits, located at both the front and back of the property. Hosting guests? The cute bunkie offers additional sleeping space for overnight stays. Inside, the home features three cozy bedrooms, a thoughtfully designed bathroom, and an open-concept kitchen and dining area ideal for entertaining. During cooler months, curl up by the fireplace and enjoy the inviting warmth and comfort it brings to the living space. A separate entrance leads to a spacious lower level, offering tons of potential whether you're looking for a rec room, home office, guest suite, or creative space. The built-in workshop/garage adds even more functionality for hobbyists or extra storage needs. This property comes fully furnished including a canoe, paddle board, and aluminum boat so all you need to do is move in and start enjoying the Muskoka lifestyle. With its stunning waterfront setting, sunset views, outdoor living spaces, and turnkey convenience, this is a rare gem you wont want to miss. Make this riverside retreat your own, where every day feels like a getaway! (id:53193)
Property Details
| MLS® Number | X12081248 |
| Property Type | Single Family |
| Community Name | Stephenson |
| Easement | Unknown |
| Features | Gazebo |
| ParkingSpaceTotal | 5 |
| Structure | Shed |
| ViewType | View Of Water, River View, Direct Water View |
| WaterFrontType | Waterfront |
Building
| BathroomTotal | 1 |
| BedroomsAboveGround | 3 |
| BedroomsTotal | 3 |
| Amenities | Fireplace(s) |
| Appliances | Water Heater, Furniture, Microwave, Stove, Wall Mounted Tv, Refrigerator |
| ArchitecturalStyle | Raised Bungalow |
| BasementDevelopment | Finished |
| BasementFeatures | Separate Entrance, Walk Out |
| BasementType | N/a (finished) |
| ConstructionStyleAttachment | Detached |
| ExteriorFinish | Vinyl Siding |
| FireplacePresent | Yes |
| FireplaceTotal | 1 |
| FoundationType | Concrete |
| HeatingFuel | Electric |
| HeatingType | Baseboard Heaters |
| StoriesTotal | 1 |
| SizeInterior | 700 - 1100 Sqft |
| Type | House |
| UtilityWater | Lake/river Water Intake |
Parking
| Garage |
Land
| AccessType | Private Road, Private Docking |
| Acreage | No |
| Sewer | Septic System |
| SizeDepth | 203 Ft ,3 In |
| SizeFrontage | 95 Ft |
| SizeIrregular | 95 X 203.3 Ft |
| SizeTotalText | 95 X 203.3 Ft|under 1/2 Acre |
| ZoningDescription | Sr1 |
Rooms
| Level | Type | Length | Width | Dimensions |
|---|---|---|---|---|
| Lower Level | Workshop | 3.4 m | 6.7 m | 3.4 m x 6.7 m |
| Lower Level | Utility Room | 3 m | 1.7 m | 3 m x 1.7 m |
| Lower Level | Other | 2.4 m | 1.6 m | 2.4 m x 1.6 m |
| Lower Level | Recreational, Games Room | 5.6 m | 4.8 m | 5.6 m x 4.8 m |
| Upper Level | Primary Bedroom | 2.9 m | 2.7 m | 2.9 m x 2.7 m |
| Upper Level | Bathroom | 2.9 m | 1.5 m | 2.9 m x 1.5 m |
| Upper Level | Bedroom 2 | 2.9 m | 1.8 m | 2.9 m x 1.8 m |
| Upper Level | Bedroom 3 | 2.9 m | 2.1 m | 2.9 m x 2.1 m |
| Upper Level | Kitchen | 3.9 m | 2.8 m | 3.9 m x 2.8 m |
| Upper Level | Living Room | 3.9 m | 6.7 m | 3.9 m x 6.7 m |
https://www.realtor.ca/real-estate/28163986/649-balsam-chutes-road-huntsville-stephenson-stephenson
Interested?
Contact us for more information
Jennah Mcintyre
Salesperson
Chestnut Park Real Estate
Unit 2 - 59 Main St East
Huntsville, Ontario P1H 2B8
Unit 2 - 59 Main St East
Huntsville, Ontario P1H 2B8

