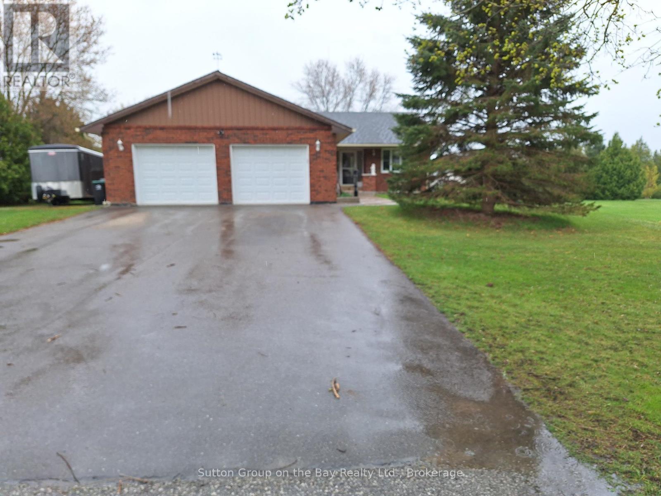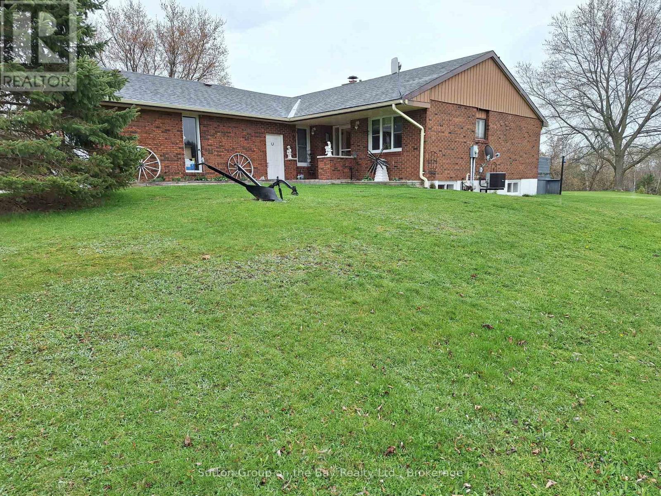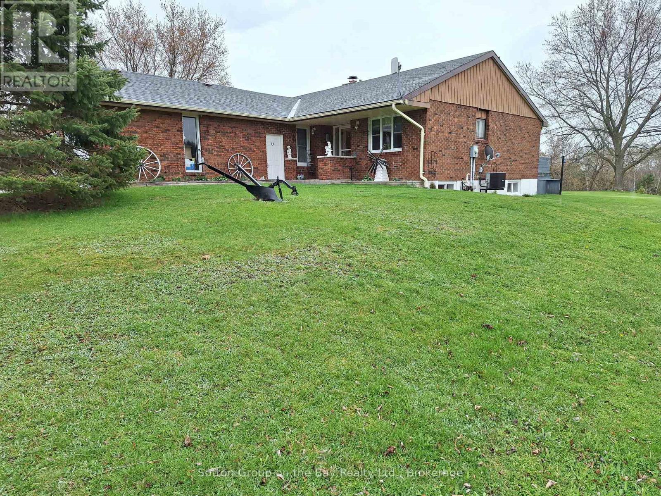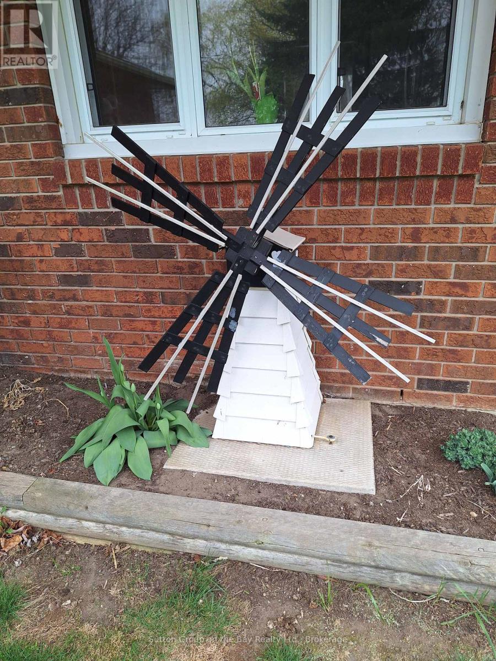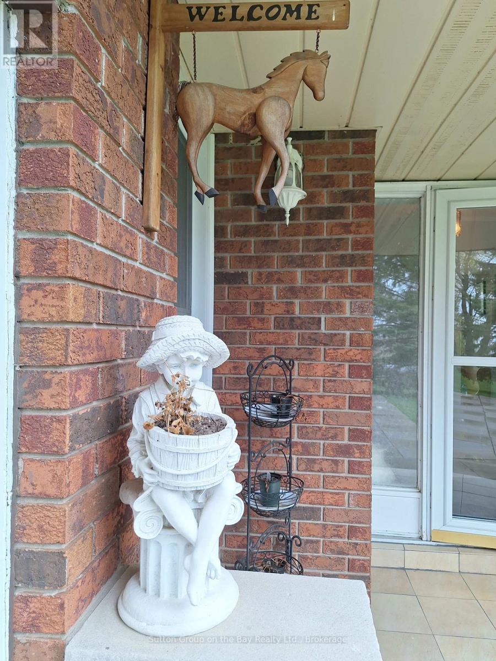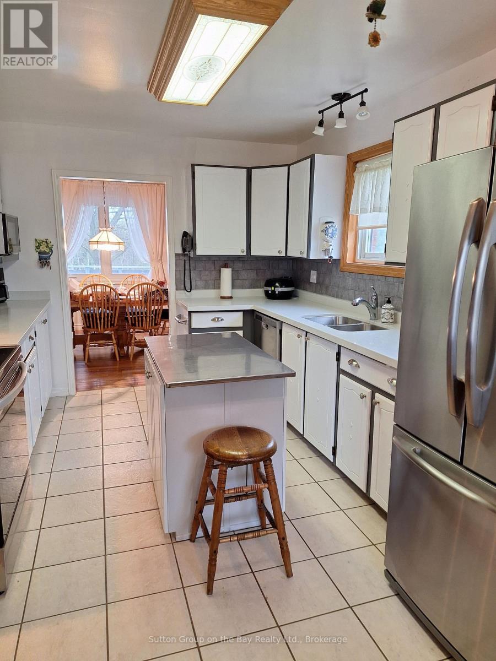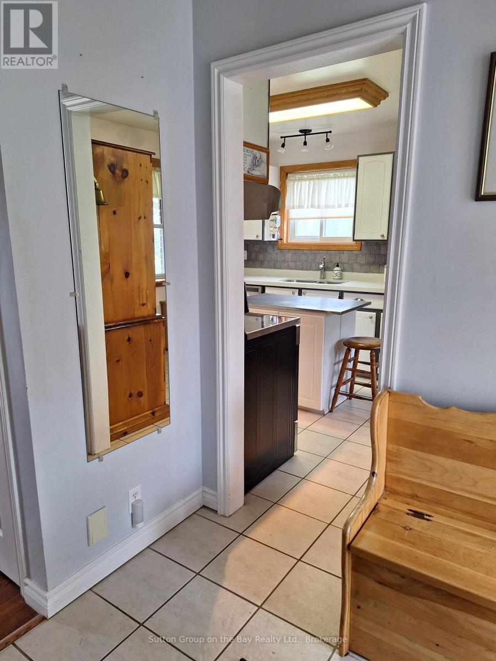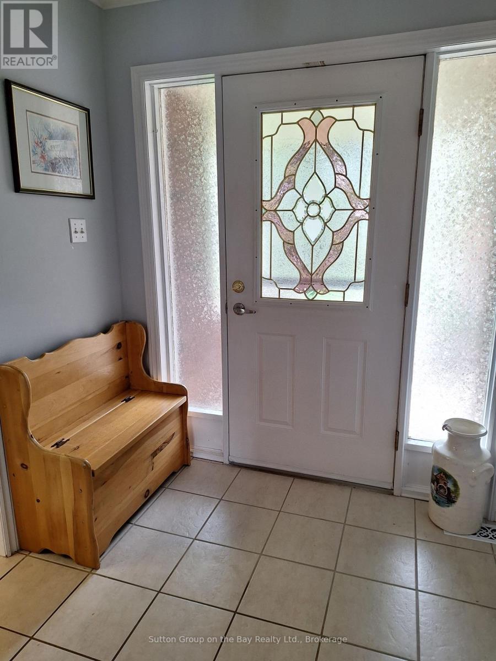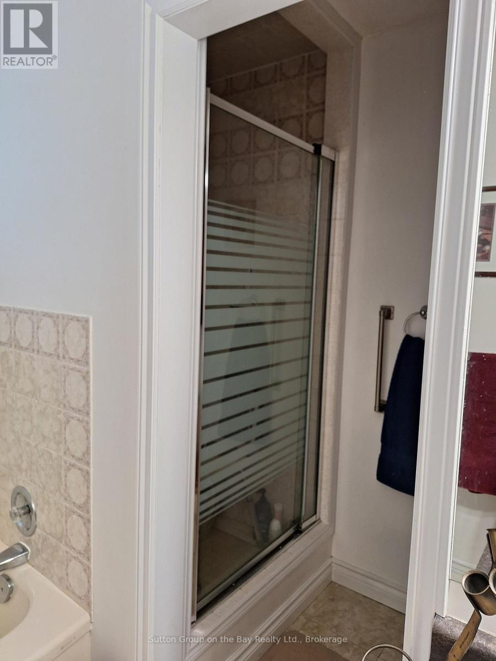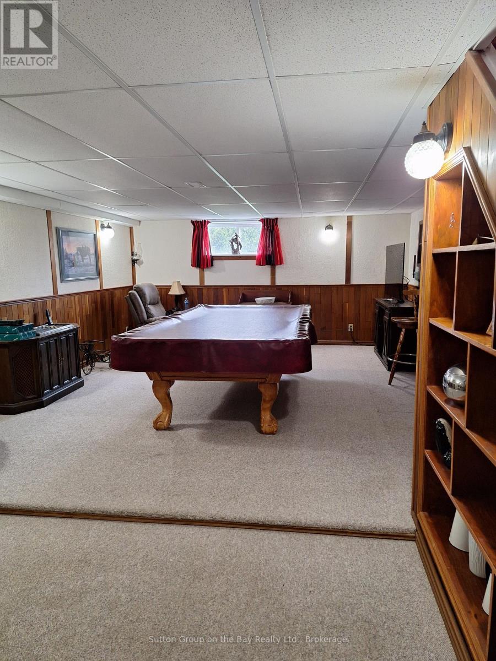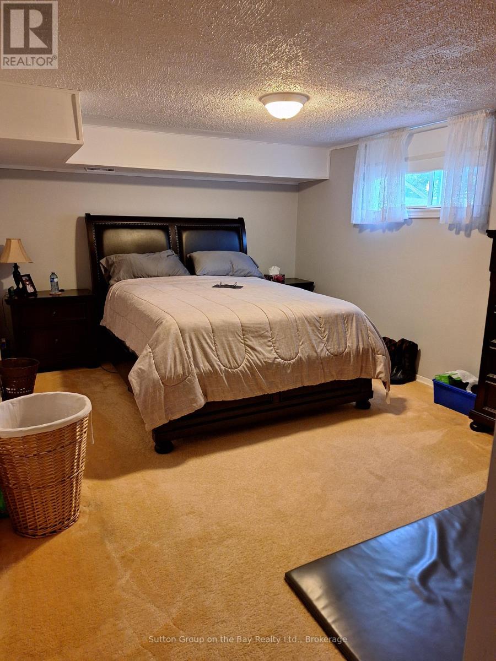6497 6th Line New Tecumseth, Ontario L0G 1W0
4 Bedroom 2 Bathroom 1100 - 1500 sqft
Bungalow Fireplace Central Air Conditioning Forced Air
$1,399,999
Honey start the car! First time on the market for this Country Bungalow in 23 years.. This Immaculate All Brick Beauty in situated on .94 Acre private ravine lot with wildlife at your back door. Almost all the home has hardwood flooring and open concept living. Master bedroom has a walk-out to the deck. Livingroom has propane fireplace and a out to the deck. Large shop for Poppa with 2 inside entries from house. Huge lower level with a warming woodstove and all finished for in-law potential or just entertaining. This won't last long... ** This is a linked property.** (id:53193)
Property Details
| MLS® Number | N12120142 |
| Property Type | Single Family |
| Community Name | Rural New Tecumseth |
| Features | Wheelchair Access |
| ParkingSpaceTotal | 10 |
Building
| BathroomTotal | 2 |
| BedroomsAboveGround | 3 |
| BedroomsBelowGround | 1 |
| BedroomsTotal | 4 |
| Age | 31 To 50 Years |
| Appliances | Garage Door Opener Remote(s), Central Vacuum, Water Heater, Dishwasher, Freezer, Garage Door Opener, Microwave, Stove, Refrigerator |
| ArchitecturalStyle | Bungalow |
| BasementDevelopment | Finished |
| BasementType | N/a (finished) |
| ConstructionStyleAttachment | Detached |
| CoolingType | Central Air Conditioning |
| ExteriorFinish | Brick |
| FireProtection | Smoke Detectors |
| FireplacePresent | Yes |
| FireplaceTotal | 1 |
| FlooringType | Hardwood, Laminate |
| FoundationType | Block |
| HalfBathTotal | 1 |
| HeatingFuel | Propane |
| HeatingType | Forced Air |
| StoriesTotal | 1 |
| SizeInterior | 1100 - 1500 Sqft |
| Type | House |
Parking
| Attached Garage | |
| Garage | |
| Inside Entry |
Land
| Acreage | No |
| Sewer | Septic System |
| SizeDepth | 197 Ft ,10 In |
| SizeFrontage | 208 Ft |
| SizeIrregular | 208 X 197.9 Ft |
| SizeTotalText | 208 X 197.9 Ft|1/2 - 1.99 Acres |
| ZoningDescription | Res |
Rooms
| Level | Type | Length | Width | Dimensions |
|---|---|---|---|---|
| Lower Level | Family Room | 10.1 m | 3.4 m | 10.1 m x 3.4 m |
| Lower Level | Bedroom 4 | 5.2 m | 3.3 m | 5.2 m x 3.3 m |
| Lower Level | Recreational, Games Room | 8.2 m | 3.6 m | 8.2 m x 3.6 m |
| Lower Level | Laundry Room | 4 m | 2.378 m | 4 m x 2.378 m |
| Main Level | Living Room | 4.7 m | 3.6 m | 4.7 m x 3.6 m |
| Main Level | Dining Room | 3.2 m | 3.2 m | 3.2 m x 3.2 m |
| Main Level | Kitchen | 5.1 m | 3.1 m | 5.1 m x 3.1 m |
| Main Level | Primary Bedroom | 4.8 m | 4 m | 4.8 m x 4 m |
| Main Level | Bedroom 2 | 2.9 m | 3.9 m | 2.9 m x 3.9 m |
| Main Level | Bedroom 3 | 2.7 m | 3.4 m | 2.7 m x 3.4 m |
https://www.realtor.ca/real-estate/28250864/6497-6th-line-new-tecumseth-rural-new-tecumseth
Interested?
Contact us for more information
Carolle Kerfoot
Broker of Record
Sutton Group On The Bay Realty Ltd.
7269 Highway 26
Stayner, Ontario L0M 1S0
7269 Highway 26
Stayner, Ontario L0M 1S0

