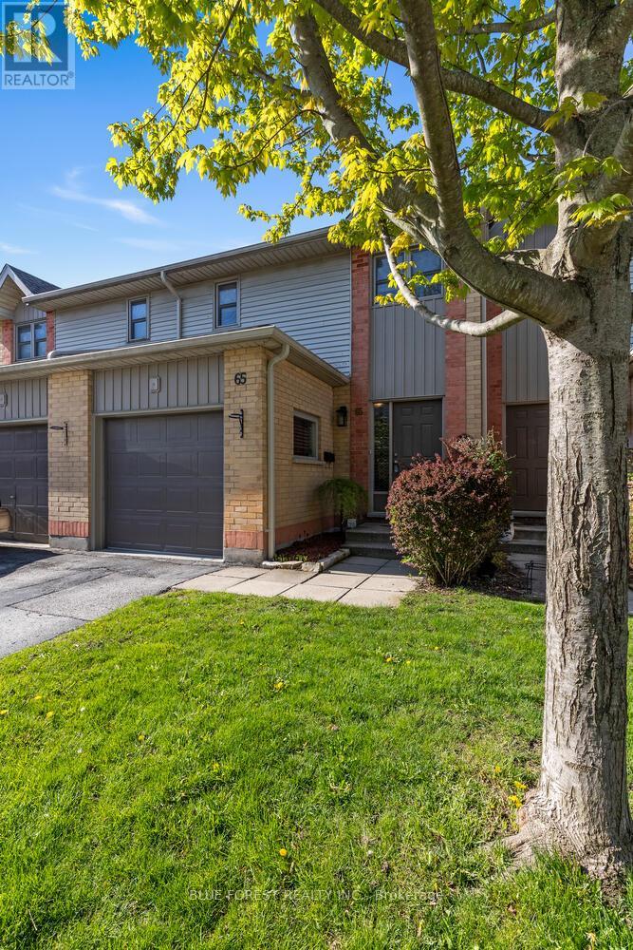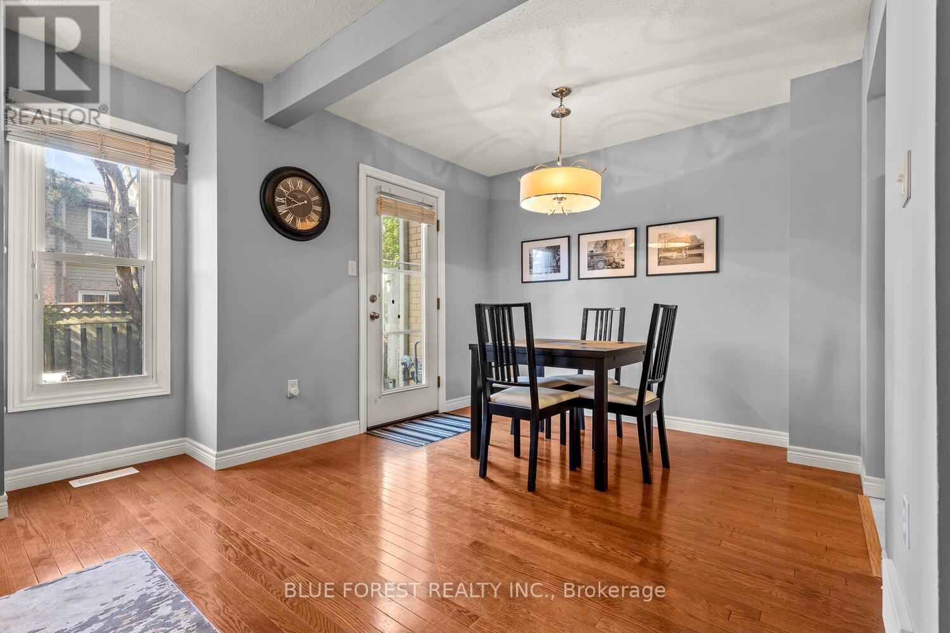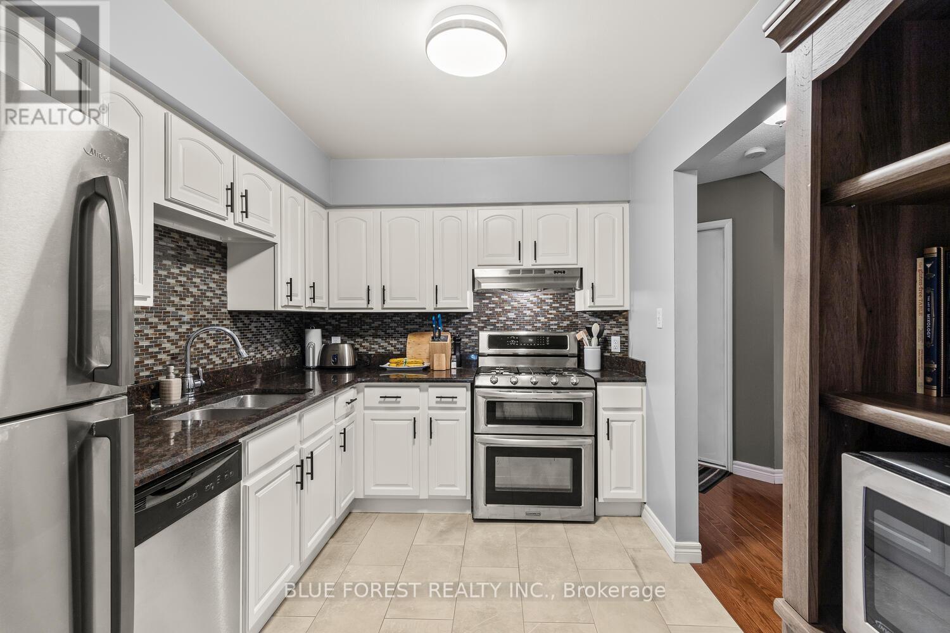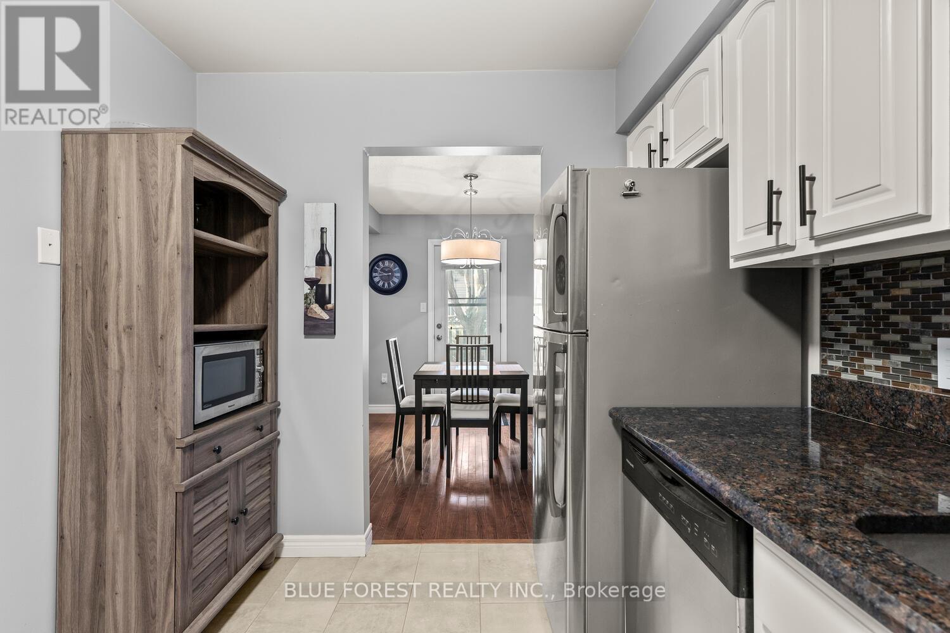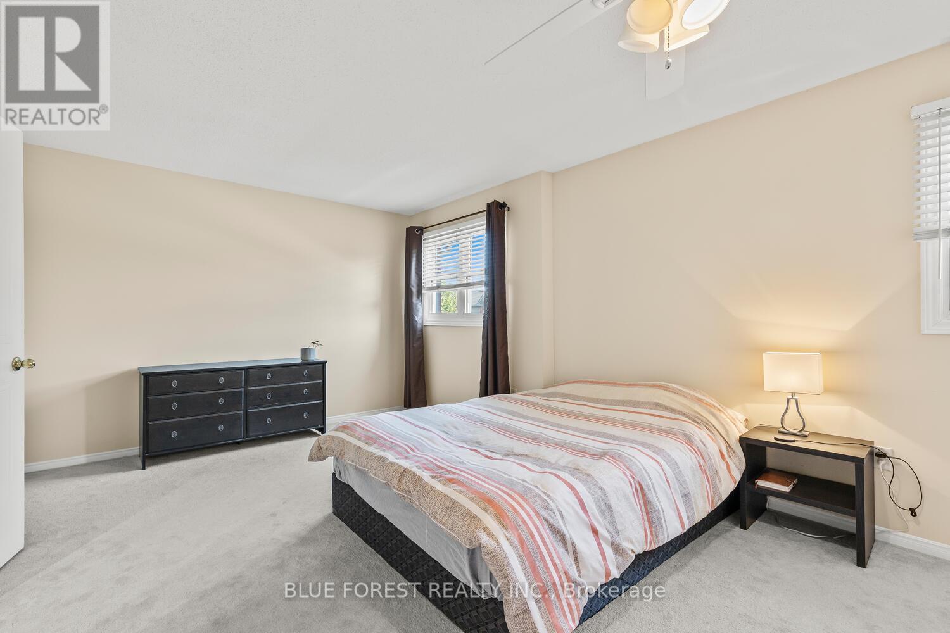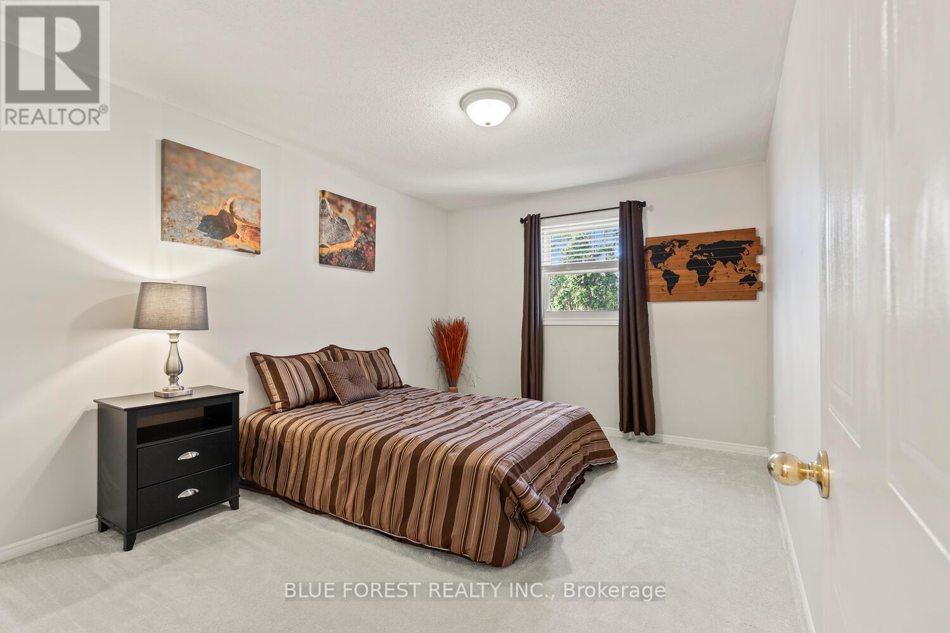65 - 1199 Hamilton Road London East, Ontario N5W 5Z9
3 Bedroom 2 Bathroom 1200 - 1399 sqft
Fireplace Central Air Conditioning Forced Air Landscaped
$409,999Maintenance, Common Area Maintenance, Insurance, Parking
$343 Monthly
Maintenance, Common Area Maintenance, Insurance, Parking
$343 MonthlyLocated in a quiet condo complex that backs onto the East Park golf course, this 3 Bedroom 2 Bathroom home is just steps away from forests, walking trails, a dog park, golfing and more. The home features loads of recent updates including new red oak hardwood floors on the main and upper levels, newly installed carpets in bedrooms, and new 2' x 1' tiles in the recently refinished kitchen. The main floor presents a generous dining room and spacious living area complete with fireplace. Upstairs you will find a large primary bedroom as well as two generously sized bedrooms. The basement includes a finished rec room just waiting for your personal touch. Book your showing today! (id:53193)
Property Details
| MLS® Number | X12142346 |
| Property Type | Single Family |
| Community Name | East P |
| AmenitiesNearBy | Schools, Park |
| CommunityFeatures | Pet Restrictions |
| EquipmentType | Water Heater |
| Features | Irregular Lot Size, Flat Site, Conservation/green Belt |
| ParkingSpaceTotal | 2 |
| RentalEquipmentType | Water Heater |
| Structure | Patio(s) |
Building
| BathroomTotal | 2 |
| BedroomsAboveGround | 3 |
| BedroomsTotal | 3 |
| Age | 31 To 50 Years |
| Amenities | Fireplace(s) |
| Appliances | Water Heater, Dishwasher, Dryer, Freezer, Oven, Washer, Refrigerator |
| BasementDevelopment | Partially Finished |
| BasementType | N/a (partially Finished) |
| CoolingType | Central Air Conditioning |
| ExteriorFinish | Brick, Vinyl Siding |
| FireplacePresent | Yes |
| FireplaceTotal | 1 |
| FoundationType | Poured Concrete |
| HalfBathTotal | 1 |
| HeatingFuel | Natural Gas |
| HeatingType | Forced Air |
| StoriesTotal | 2 |
| SizeInterior | 1200 - 1399 Sqft |
| Type | Row / Townhouse |
Parking
| Attached Garage | |
| Garage |
Land
| Acreage | No |
| LandAmenities | Schools, Park |
| LandscapeFeatures | Landscaped |
| SurfaceWater | River/stream |
| ZoningDescription | R5-3 |
Rooms
| Level | Type | Length | Width | Dimensions |
|---|---|---|---|---|
| Second Level | Bathroom | 2.67 m | 1.63 m | 2.67 m x 1.63 m |
| Second Level | Primary Bedroom | 3.66 m | 5.44 m | 3.66 m x 5.44 m |
| Second Level | Bedroom 2 | 4.11 m | 3 m | 4.11 m x 3 m |
| Second Level | Bedroom 3 | 3.67 m | 2 m | 3.67 m x 2 m |
| Basement | Family Room | 5.9 m | 3 m | 5.9 m x 3 m |
| Basement | Laundry Room | 5.75 m | 3.84 m | 5.75 m x 3.84 m |
| Basement | Utility Room | 4.01 m | 2.24 m | 4.01 m x 2.24 m |
| Main Level | Kitchen | 3.35 m | 2.48 m | 3.35 m x 2.48 m |
| Main Level | Dining Room | 3.05 m | 2 m | 3.05 m x 2 m |
| Main Level | Living Room | 4.81 m | 3.32 m | 4.81 m x 3.32 m |
| Main Level | Bathroom | 1.35 m | 1.12 m | 1.35 m x 1.12 m |
https://www.realtor.ca/real-estate/28298781/65-1199-hamilton-road-london-east-east-p-east-p
Interested?
Contact us for more information
Craig Durand
Salesperson
Blue Forest Realty Inc.

