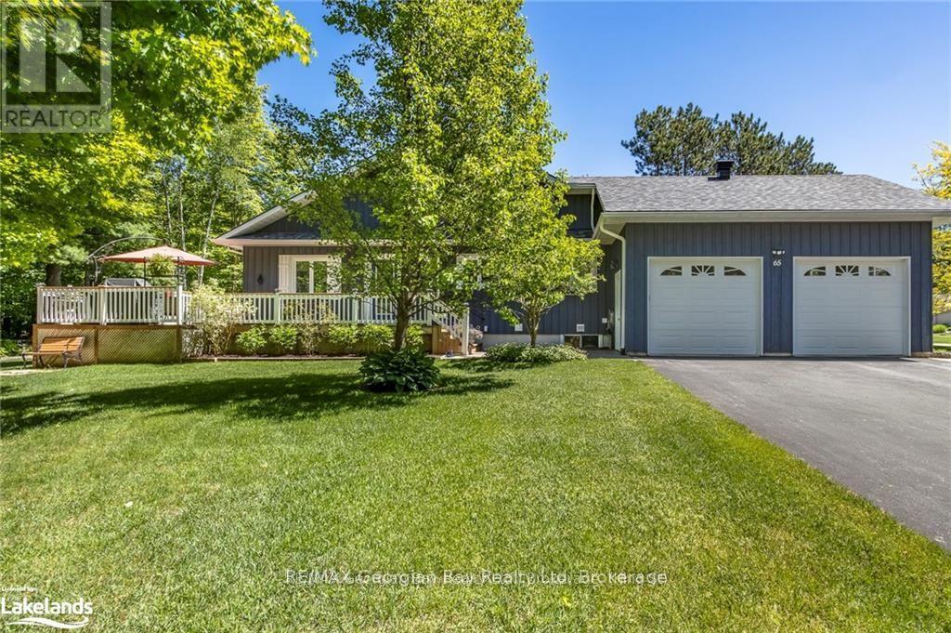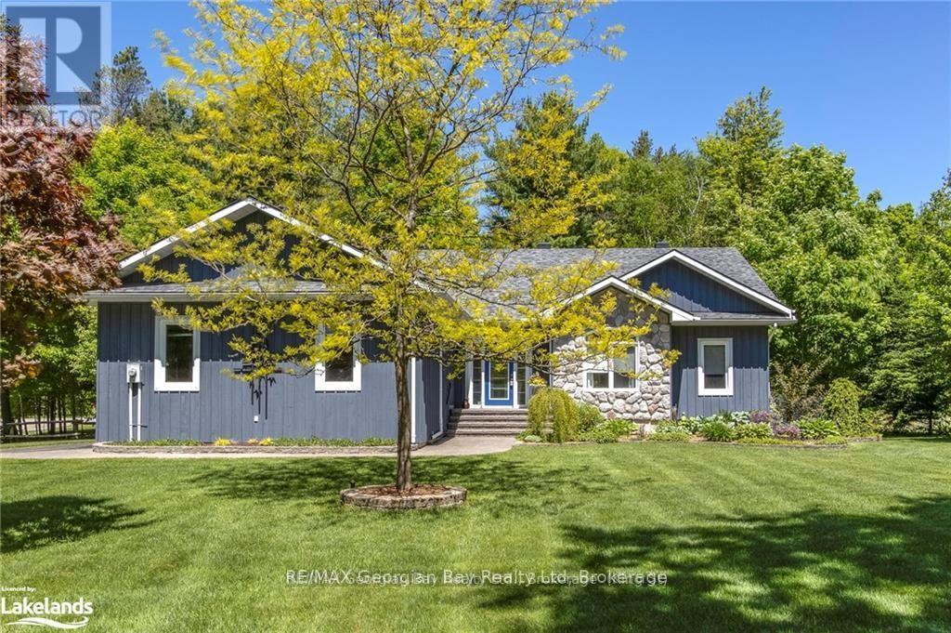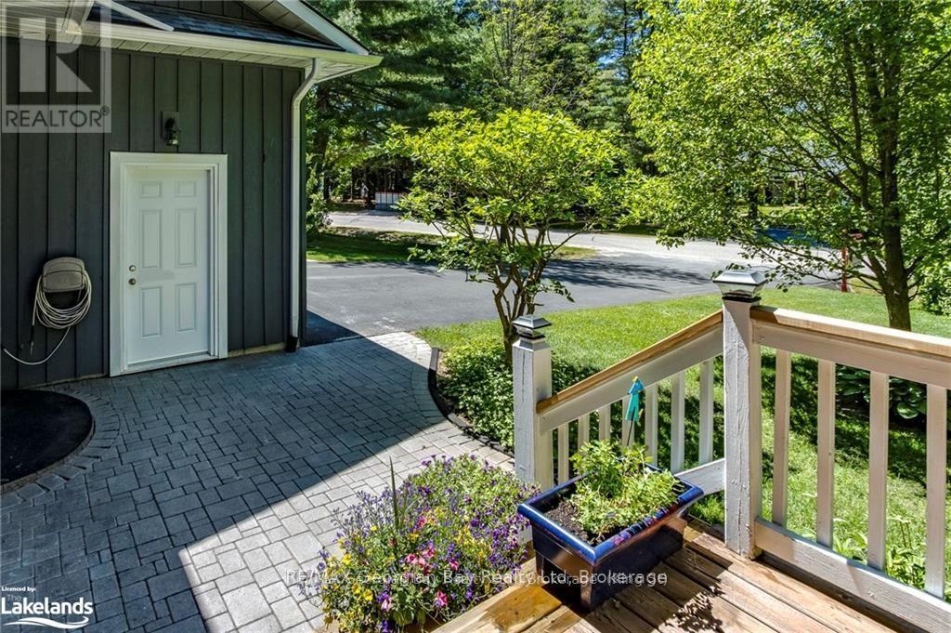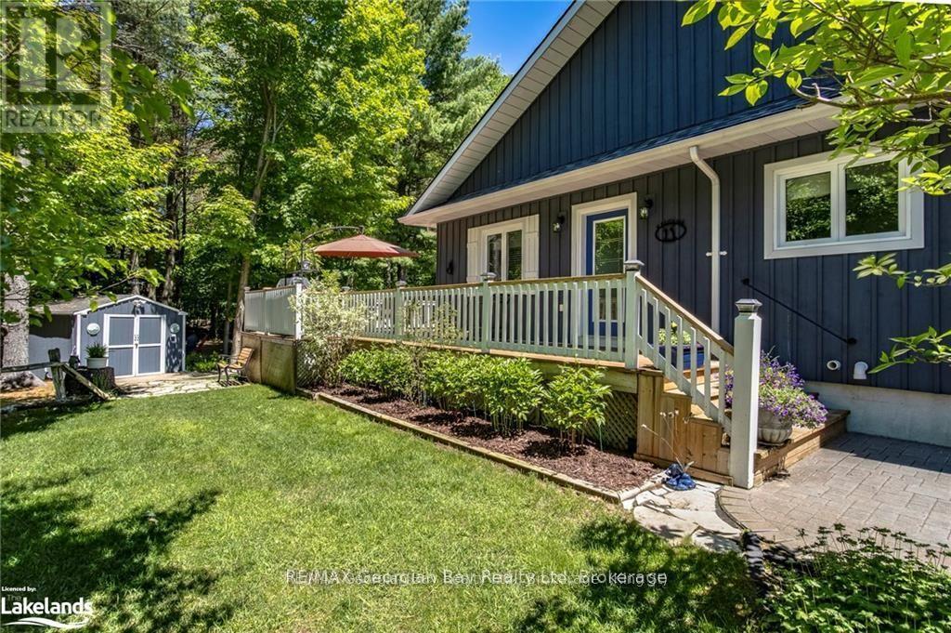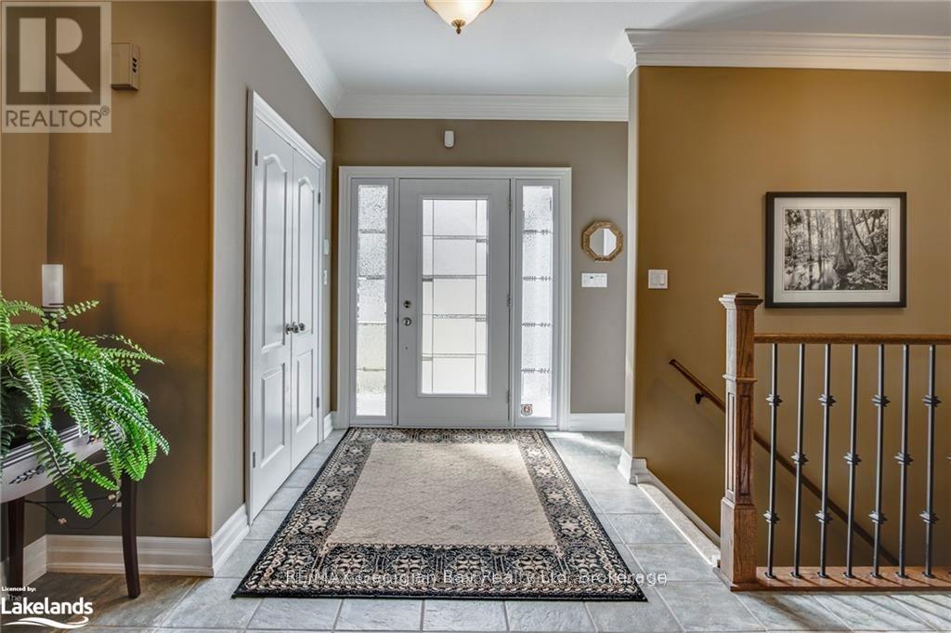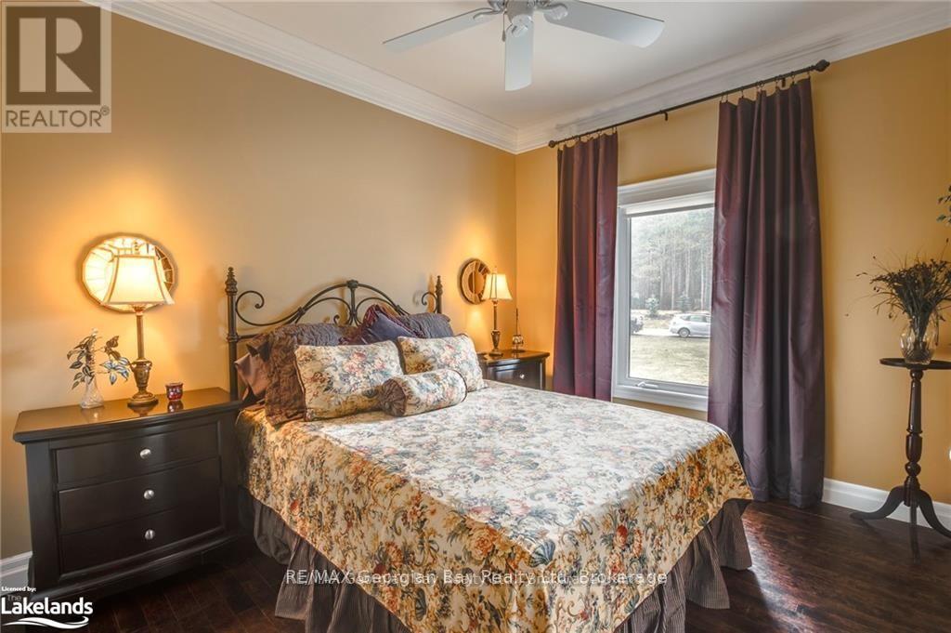65 Mourning Dove Trail Tiny, Ontario L0L 2J0
4 Bedroom 3 Bathroom 1500 - 2000 sqft
Bungalow Fireplace Central Air Conditioning Forced Air Landscaped
$1,259,900
Stunning property set on a beautiful lot surrounded by nature. From the moment you step inside this open concept home you will notice the bright, natural light. Features include a large open dining room open to the living room with gas fireplace and walk out to the back deck; expansive kitchen with extensive cupboards and counterspace; long bar counter for extra seating; separate breakfast nook; spacious master bedroom with full ensuite and walk-in closet. The professionally finished bright basement is perfect for entertaining family & friends that features high ceilings; high end laminate flooring; gas fireplace in family room; recreation/bar area; another extra bright bedroom, full 3 pc bathroom, bonus room, and workshop/storage area. The attached oversized wide & deep 2 car garage has an inside entry. The huge driveway can accommodate at least 6 cars. Expansive back and side deck perfect for your morning coffee with a gas hookup for BBQ. Private, wooded backyard with firepit area and garden shed. All located in the desirable area of Whippoorwill, within 5-minute drive to Midland & Penetang for shopping & restaurants. Short walk to many walking trails. This home shows very well! (id:53193)
Property Details
| MLS® Number | S12120385 |
| Property Type | Single Family |
| Community Name | Rural Tiny |
| AmenitiesNearBy | Marina, Ski Area, Hospital |
| CommunityFeatures | School Bus |
| EquipmentType | None |
| Features | Wooded Area, Level, Sump Pump |
| ParkingSpaceTotal | 6 |
| RentalEquipmentType | None |
| Structure | Deck, Shed |
Building
| BathroomTotal | 3 |
| BedroomsAboveGround | 3 |
| BedroomsBelowGround | 1 |
| BedroomsTotal | 4 |
| Age | 16 To 30 Years |
| Amenities | Fireplace(s) |
| Appliances | Garage Door Opener Remote(s), Central Vacuum, Water Heater |
| ArchitecturalStyle | Bungalow |
| BasementDevelopment | Finished |
| BasementType | N/a (finished) |
| ConstructionStyleAttachment | Detached |
| CoolingType | Central Air Conditioning |
| ExteriorFinish | Wood, Stone |
| FireProtection | Alarm System, Smoke Detectors |
| FireplacePresent | Yes |
| FireplaceTotal | 2 |
| FoundationType | Block |
| HeatingFuel | Natural Gas |
| HeatingType | Forced Air |
| StoriesTotal | 1 |
| SizeInterior | 1500 - 2000 Sqft |
| Type | House |
| UtilityWater | Municipal Water |
Parking
| Attached Garage | |
| Garage |
Land
| Acreage | No |
| LandAmenities | Marina, Ski Area, Hospital |
| LandscapeFeatures | Landscaped |
| Sewer | Septic System |
| SizeDepth | 220 Ft ,4 In |
| SizeFrontage | 151 Ft ,8 In |
| SizeIrregular | 151.7 X 220.4 Ft |
| SizeTotalText | 151.7 X 220.4 Ft|1/2 - 1.99 Acres |
Rooms
| Level | Type | Length | Width | Dimensions |
|---|---|---|---|---|
| Basement | Family Room | 8.33 m | 4.62 m | 8.33 m x 4.62 m |
| Basement | Recreational, Games Room | 8.94 m | 4.11 m | 8.94 m x 4.11 m |
| Basement | Bedroom 4 | 4.04 m | 3.64 m | 4.04 m x 3.64 m |
| Basement | Bathroom | 3.28 m | 1.58 m | 3.28 m x 1.58 m |
| Basement | Office | 4.04 m | 3.06 m | 4.04 m x 3.06 m |
| Basement | Workshop | 5.43 m | 4.04 m | 5.43 m x 4.04 m |
| Ground Level | Kitchen | 5.2 m | 4.43 m | 5.2 m x 4.43 m |
| Ground Level | Laundry Room | 2.37 m | 1.94 m | 2.37 m x 1.94 m |
| Ground Level | Eating Area | 4.42 m | 3.61 m | 4.42 m x 3.61 m |
| Ground Level | Living Room | 4.69 m | 4.6 m | 4.69 m x 4.6 m |
| Ground Level | Dining Room | 4.6 m | 4.22 m | 4.6 m x 4.22 m |
| Ground Level | Primary Bedroom | 4.52 m | 4.51 m | 4.52 m x 4.51 m |
| Ground Level | Bathroom | 2.86 m | 2.6 m | 2.86 m x 2.6 m |
| Ground Level | Other | 2.6 m | 1.56 m | 2.6 m x 1.56 m |
| Ground Level | Bedroom 2 | 3.37 m | 2.92 m | 3.37 m x 2.92 m |
| Ground Level | Bedroom 3 | 3.4 m | 2.84 m | 3.4 m x 2.84 m |
| Ground Level | Bathroom | 3.13 m | 1.66 m | 3.13 m x 1.66 m |
Utilities
| Cable | Installed |
https://www.realtor.ca/real-estate/28251414/65-mourning-dove-trail-tiny-rural-tiny
Interested?
Contact us for more information
Karen Matz
Salesperson
RE/MAX Georgian Bay Realty Ltd
833 King Street
Midland, Ontario L4R 4L1
833 King Street
Midland, Ontario L4R 4L1

