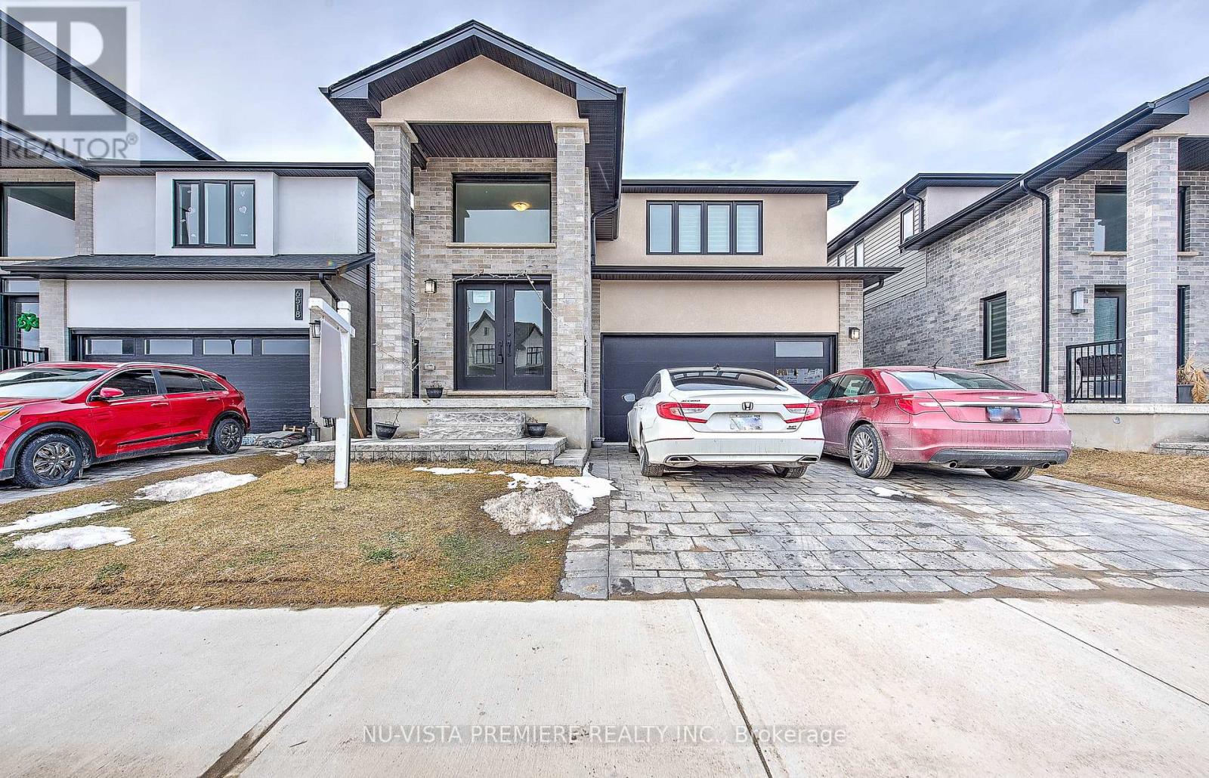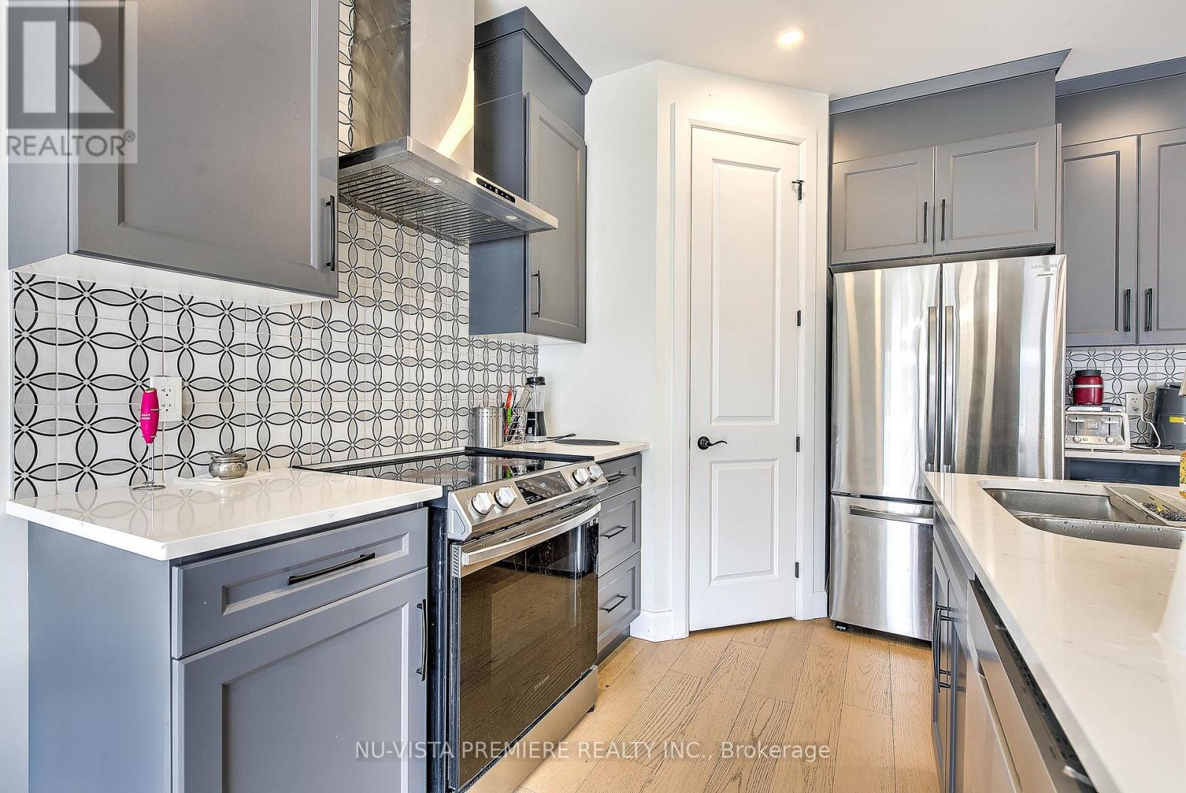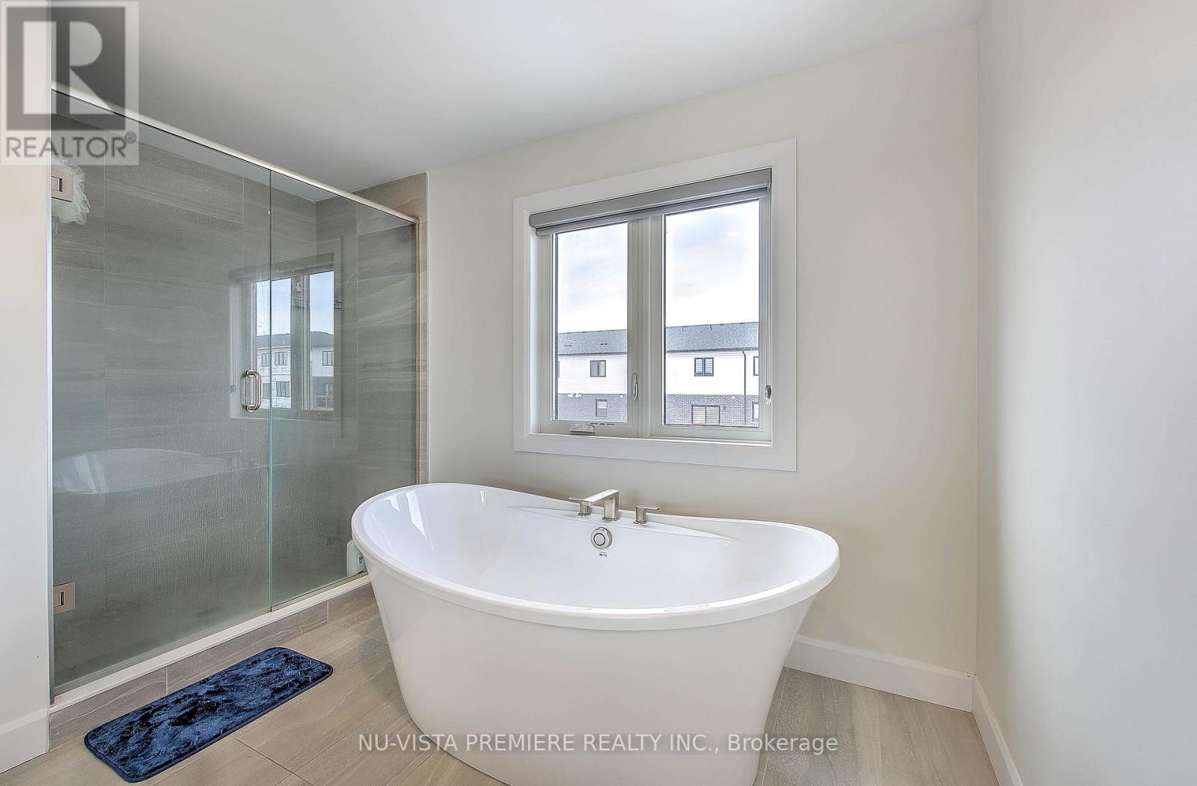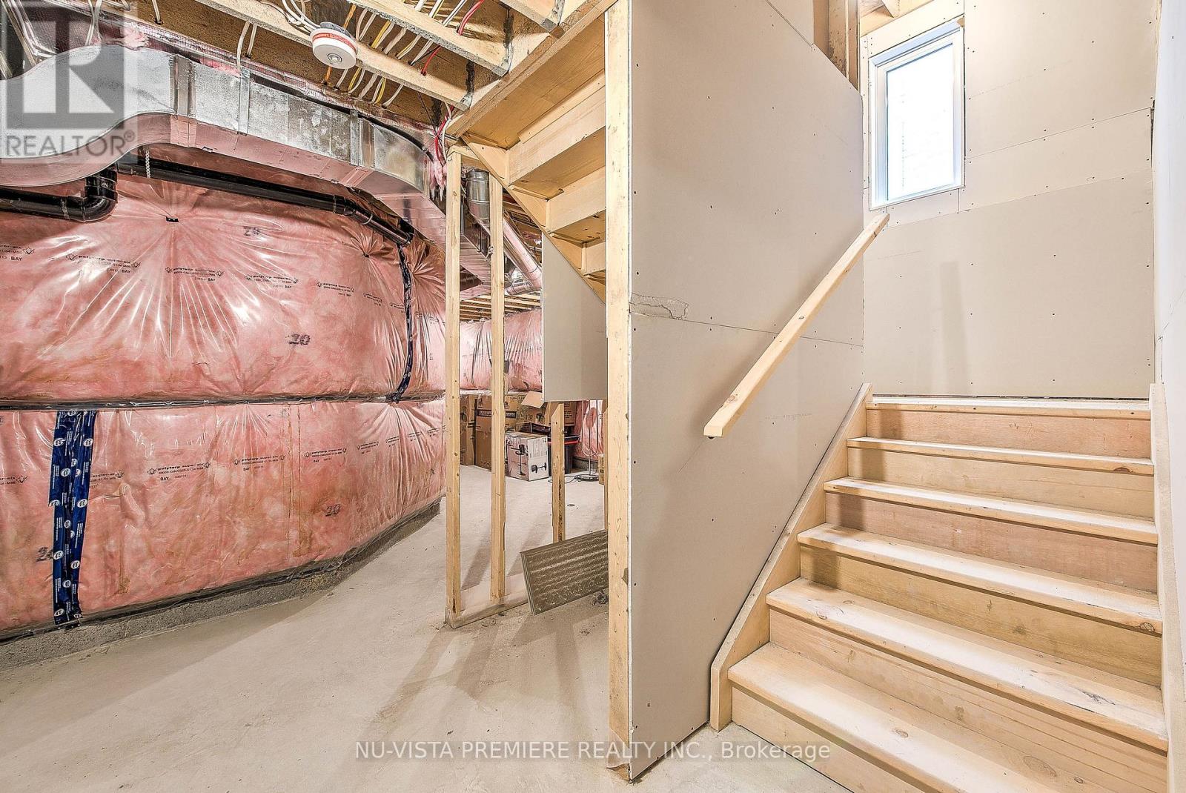6514 Heathwoods Avenue London, Ontario N6P 0J7
4 Bedroom 4 Bathroom 1999.983 - 2499.9795 sqft
Fireplace Central Air Conditioning Forced Air
$899,000
Welcome To This Stunning 2-Year-Young 4-Bedroom, 2.5-Bathroom Detached Home With Double Car Garage in The Highly Desirable Heathwood Neighborhood! With 2,352 Sq. Ft. Of Elegant Living Space, This Home Offers a Perfect Blend of Modern Upgrades, Functional Design, And Luxurious Finishes Ideal for Families Seeking Comfort and Style. As You Step Inside, You're Greeted by An Inviting Open-Concept Main Floor with Soaring 8-Foot Doors, Creating an Airy and Spacious Feel. The Upgraded Gourmet Kitchen Is a Chef's Delight, Featuring Sleek Quartz Countertops, Extended Cabinetry, High-End Stainless-Steel Appliances, A Stylish Backsplash, And A Generous Island Perfect for Meal Prep and Casual Dining. Large Windows Throughout the Home Allow Abundant Natural Light, All Beautifully Complemented by Custom Window Blinds for Privacy and Elegance. The Spacious Family Room with Electric Fireplace, Flows Seamlessly from The Kitchen, Providing the Perfect Space to Entertain or Relax with Loved Ones. A Separate Formal Dining Area Adds a Touch of Sophistication, Ideal for Hosting Special Occasions. Upstairs, You'll Find 4 Generously Sized Bedrooms, Including A Luxurious Primary Suite with A Walk-In Closet and A Spa-Like Ensuite Bathroom, Complete with A Glass-Enclosed Shower and Modern Fixtures. The Additional 3 Bedrooms Are Perfect for Children, Guests, Or A Home Office, All Sharing a Well-Appointed Full Bathroom. The Home Also Features a Convenient Laundry, A Two-Car Garage, And A Spacious Basement Ready for Your Personal Touch. Situated In a Family-Friendly Community, You'll Enjoy Close Proximity to Top-Rated Schools, Parks, Shopping Centers, And Easy Access to Major Highways. Don't Miss This Opportunity to Own a Beautifully Upgraded Home in One of Heathwood's Most Sought-After Locations. Schedule Your Private Viewing Today! (id:53193)
Property Details
| MLS® Number | X12016310 |
| Property Type | Single Family |
| Community Name | South V |
| AmenitiesNearBy | Hospital, Place Of Worship, Schools |
| CommunityFeatures | Community Centre |
| EquipmentType | Water Heater |
| Features | Irregular Lot Size, Flat Site, Sump Pump |
| ParkingSpaceTotal | 4 |
| RentalEquipmentType | Water Heater |
| Structure | Porch |
Building
| BathroomTotal | 4 |
| BedroomsAboveGround | 4 |
| BedroomsTotal | 4 |
| Age | 0 To 5 Years |
| Amenities | Fireplace(s) |
| Appliances | Blinds, Dryer, Stove, Washer, Refrigerator |
| BasementDevelopment | Unfinished |
| BasementType | Full (unfinished) |
| ConstructionStyleAttachment | Detached |
| CoolingType | Central Air Conditioning |
| ExteriorFinish | Brick, Vinyl Siding |
| FireplacePresent | Yes |
| FireplaceTotal | 1 |
| FoundationType | Poured Concrete |
| HalfBathTotal | 1 |
| HeatingFuel | Natural Gas |
| HeatingType | Forced Air |
| StoriesTotal | 2 |
| SizeInterior | 1999.983 - 2499.9795 Sqft |
| Type | House |
| UtilityWater | Municipal Water |
Parking
| Attached Garage | |
| Garage |
Land
| Acreage | No |
| LandAmenities | Hospital, Place Of Worship, Schools |
| Sewer | Sanitary Sewer |
| SizeDepth | 114 Ft ,9 In |
| SizeFrontage | 36 Ft ,1 In |
| SizeIrregular | 36.1 X 114.8 Ft ; 115.13 Ft X 36.18 Ft X 115.13 Ft X 36.18 |
| SizeTotalText | 36.1 X 114.8 Ft ; 115.13 Ft X 36.18 Ft X 115.13 Ft X 36.18 |
| ZoningDescription | R1-3(23) |
Rooms
| Level | Type | Length | Width | Dimensions |
|---|---|---|---|---|
| Second Level | Primary Bedroom | 4.4 m | 4.3 m | 4.4 m x 4.3 m |
| Second Level | Bedroom 2 | 3.7 m | 3.41 m | 3.7 m x 3.41 m |
| Second Level | Bedroom 3 | 3.4 m | 4.3 m | 3.4 m x 4.3 m |
| Second Level | Bedroom 4 | 3.6 m | 3.1 m | 3.6 m x 3.1 m |
| Second Level | Bathroom | Measurements not available | ||
| Second Level | Bathroom | Measurements not available | ||
| Main Level | Bathroom | Measurements not available | ||
| Main Level | Kitchen | 3.04 m | 3.5 m | 3.04 m x 3.5 m |
| Main Level | Dining Room | 3.4 m | 3.5 m | 3.4 m x 3.5 m |
| Main Level | Great Room | 5.42 m | 4.3 m | 5.42 m x 4.3 m |
https://www.realtor.ca/real-estate/28017726/6514-heathwoods-avenue-london-south-v
Interested?
Contact us for more information
Hafiz Khan
Salesperson
Nu-Vista Premiere Realty Inc.









































