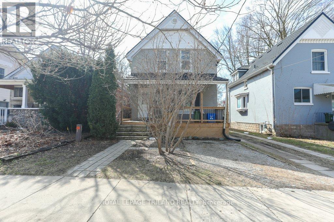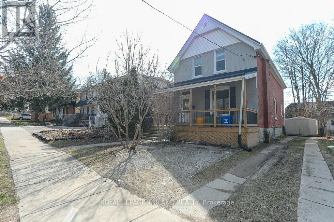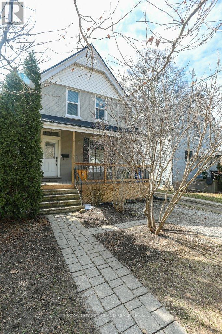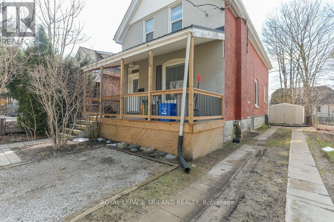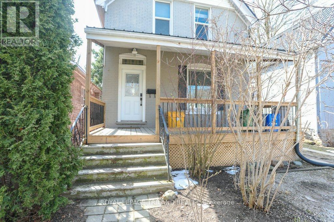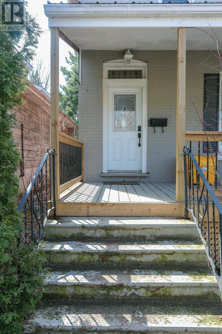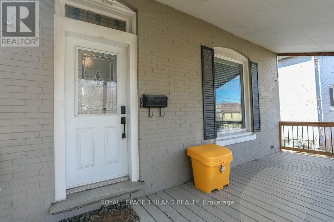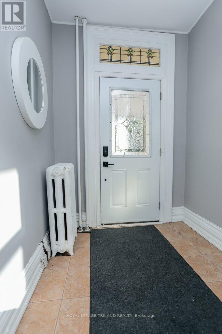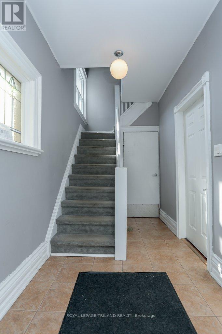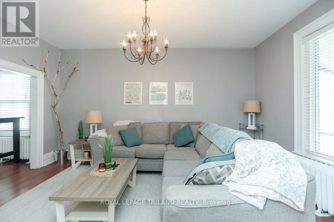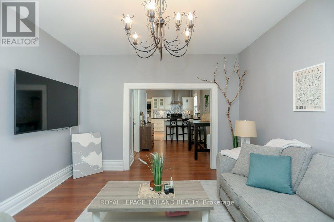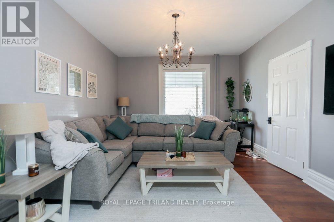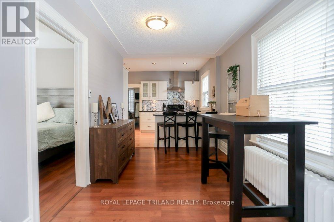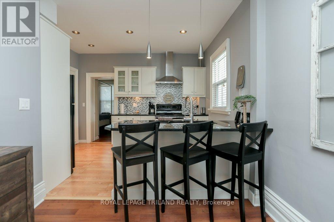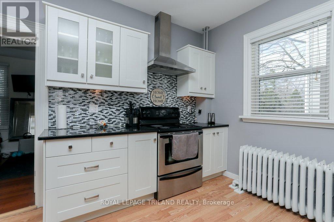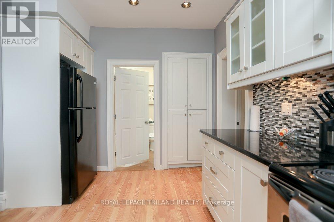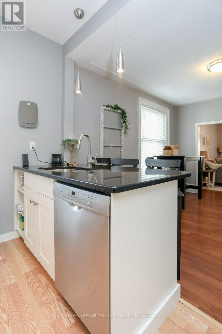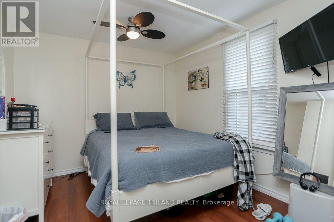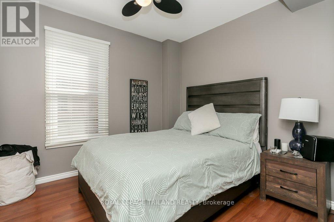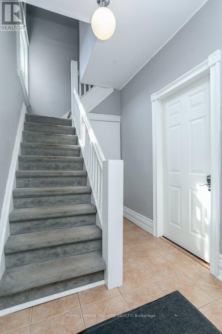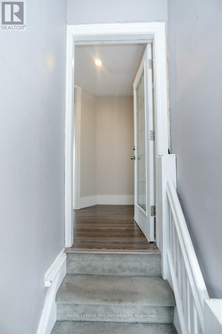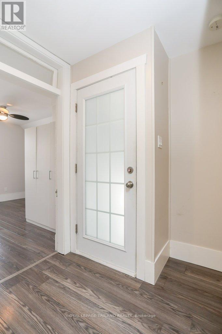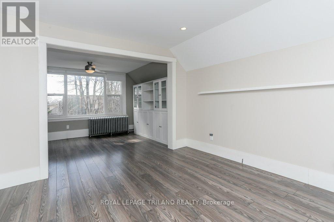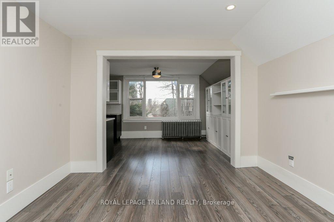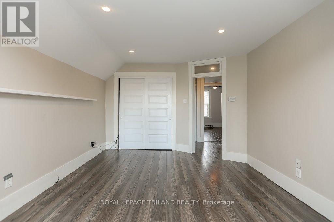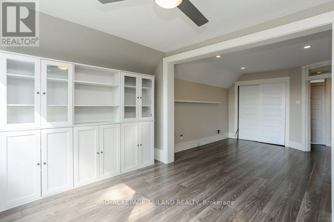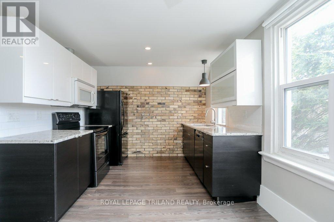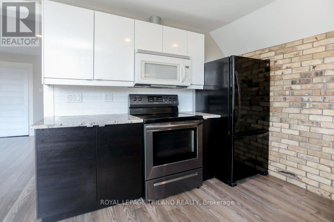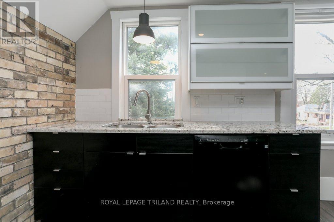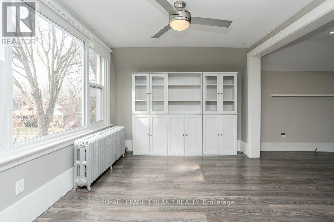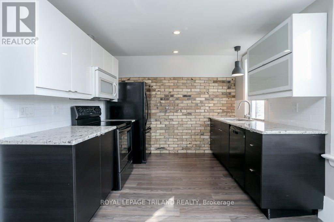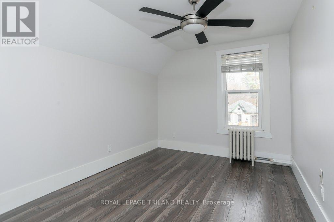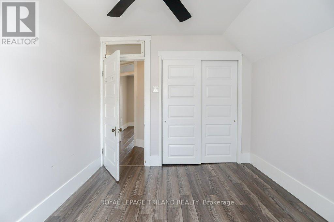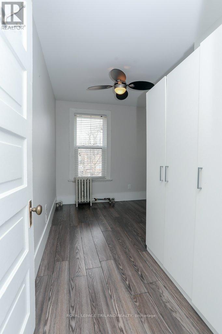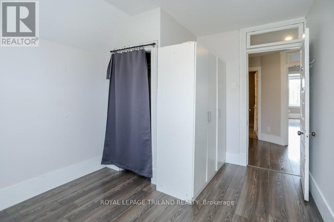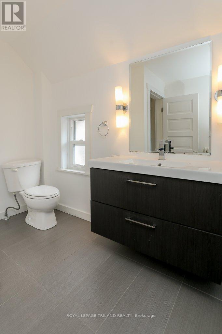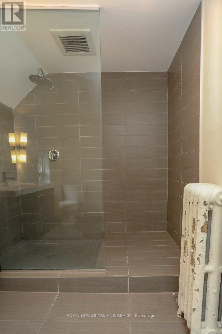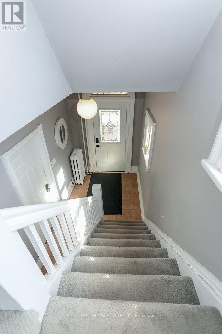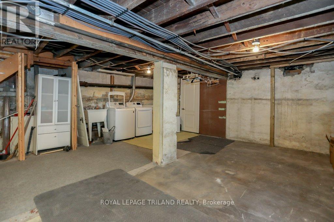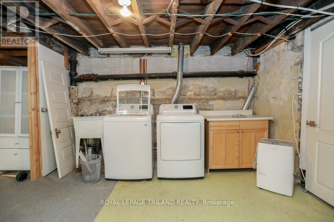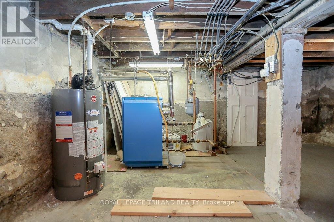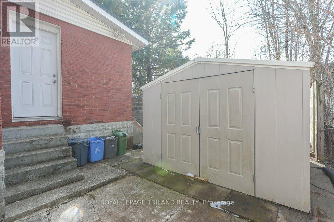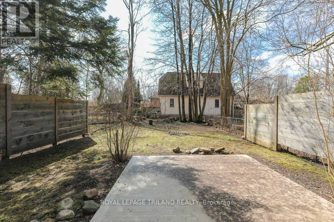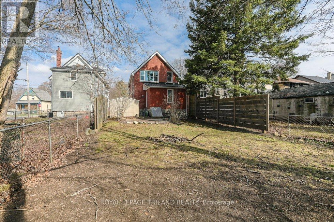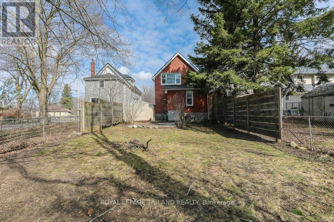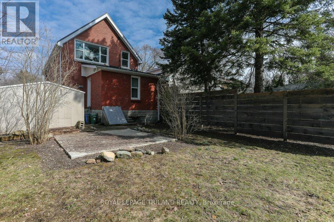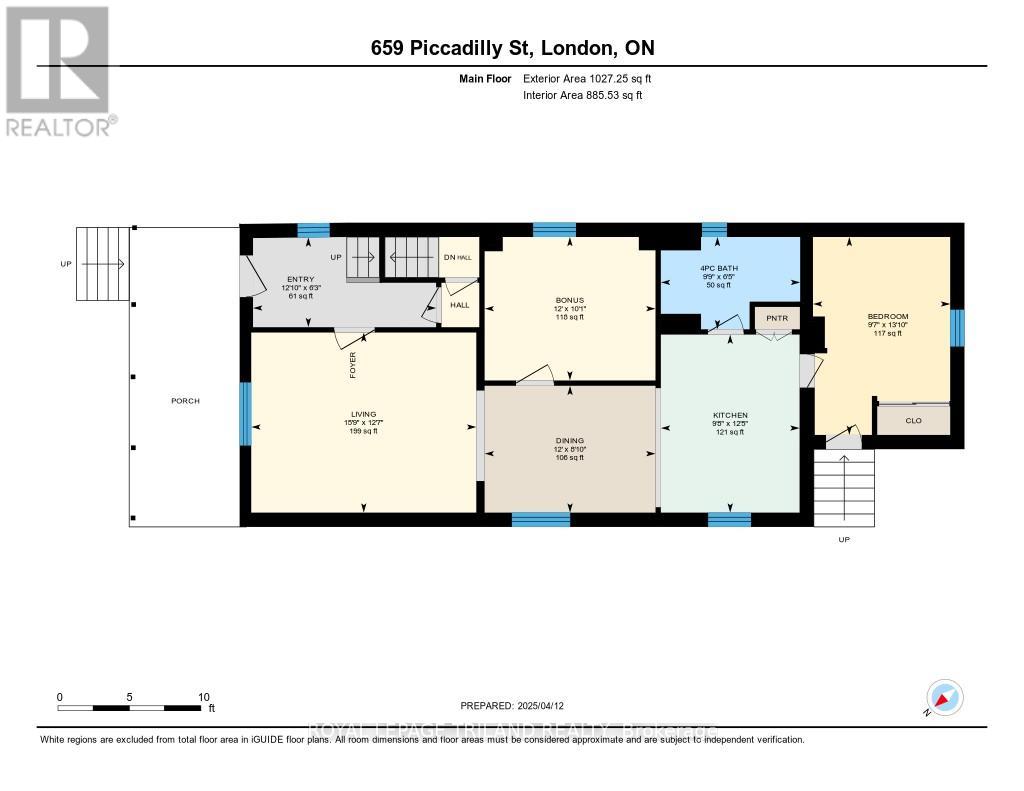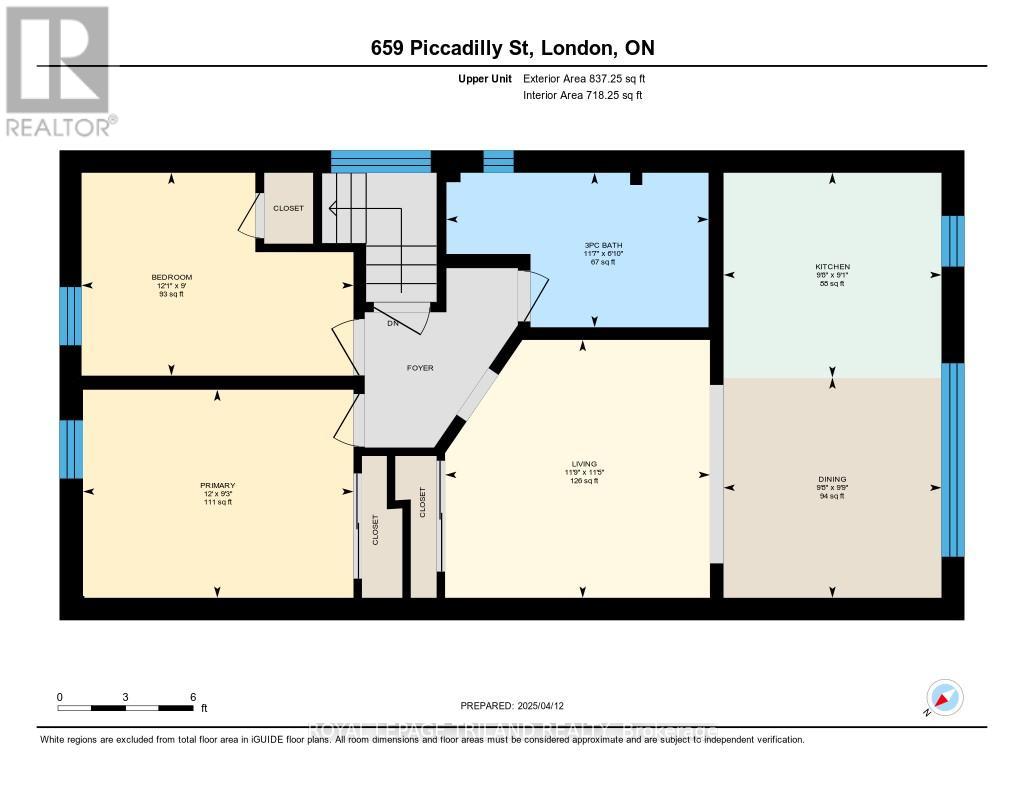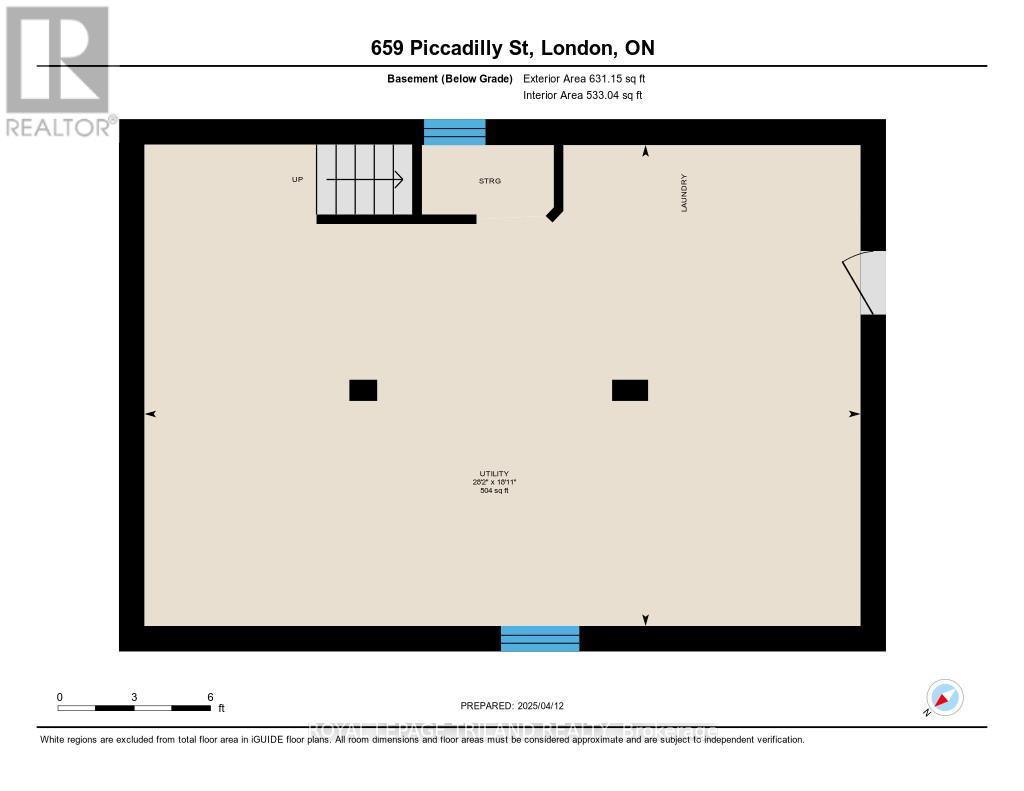659 Piccadilly Street London East, Ontario N5Y 3H3
4 Bedroom 2 Bathroom 1500 - 2000 sqft
Radiant Heat
$629,900
Great investment opportunity to purchase a fantastic legal duplex. 2 story with 2- 2 bedroom units that have been beautifully updated and a recent steel roof. Both units have a great layout and are VERY easy to rent. Shared laundry in the basement and lots of storage for the tenants too. Close proximity to downtown but also not far from Fanshawe college and UWO. Main floor tenant currently paying $1950 inclusive. Upper unit currently vacant as of April 15,2025 and would generate approx the same rent. Good parking on site. This would be great to add to your investment portfolio, or would be great for an owner occupied and the extra income to help pay the bills. (id:53193)
Property Details
| MLS® Number | X12092152 |
| Property Type | Multi-family |
| Community Name | East G |
| AmenitiesNearBy | Public Transit, Schools |
| EquipmentType | Water Heater |
| Features | Wooded Area |
| ParkingSpaceTotal | 4 |
| RentalEquipmentType | Water Heater |
| Structure | Shed |
Building
| BathroomTotal | 2 |
| BedroomsAboveGround | 4 |
| BedroomsTotal | 4 |
| Amenities | Separate Electricity Meters |
| Appliances | Dishwasher, Dryer, Microwave, Two Stoves, Washer, Two Refrigerators |
| BasementDevelopment | Unfinished |
| BasementType | N/a (unfinished) |
| ExteriorFinish | Brick |
| FireProtection | Smoke Detectors |
| FoundationType | Block |
| HeatingFuel | Natural Gas |
| HeatingType | Radiant Heat |
| StoriesTotal | 2 |
| SizeInterior | 1500 - 2000 Sqft |
| Type | Duplex |
| UtilityWater | Municipal Water |
Parking
| No Garage |
Land
| Acreage | No |
| LandAmenities | Public Transit, Schools |
| Sewer | Sanitary Sewer |
| SizeDepth | 137 Ft ,10 In |
| SizeFrontage | 35 Ft ,3 In |
| SizeIrregular | 35.3 X 137.9 Ft |
| SizeTotalText | 35.3 X 137.9 Ft |
Rooms
| Level | Type | Length | Width | Dimensions |
|---|---|---|---|---|
| Lower Level | Laundry Room | 5.77 m | 8.59 m | 5.77 m x 8.59 m |
| Main Level | Primary Bedroom | 4.22 m | 2.93 m | 4.22 m x 2.93 m |
| Main Level | Bedroom 2 | 3.06 m | 3.65 m | 3.06 m x 3.65 m |
| Main Level | Dining Room | 2.71 m | 3.65 m | 2.71 m x 3.65 m |
| Main Level | Kitchen | 3.8 m | 2.96 m | 3.8 m x 2.96 m |
| Main Level | Living Room | 3.84 m | 4.8 m | 3.84 m x 4.8 m |
| Main Level | Foyer | 3.91 m | 1.93 m | 3.91 m x 1.93 m |
| Upper Level | Dining Room | 2.98 m | 2.95 m | 2.98 m x 2.95 m |
| Upper Level | Primary Bedroom | 2.81 m | 3.66 m | 2.81 m x 3.66 m |
| Upper Level | Bedroom 2 | 2.74 m | 3.68 m | 2.74 m x 3.68 m |
| Upper Level | Kitchen | 2.77 m | 2.95 m | 2.77 m x 2.95 m |
| Upper Level | Living Room | 3.49 m | 3.58 m | 3.49 m x 3.58 m |
https://www.realtor.ca/real-estate/28189395/659-piccadilly-street-london-east-east-g-east-g
Interested?
Contact us for more information
Brandon Graham
Salesperson
Royal LePage Triland Realty

