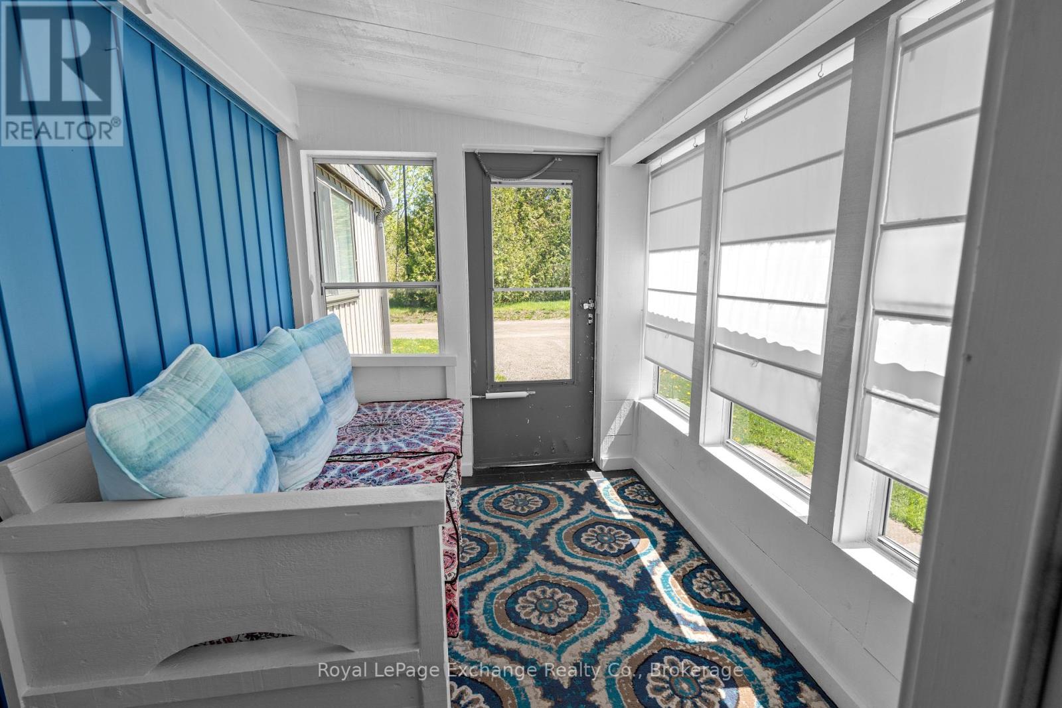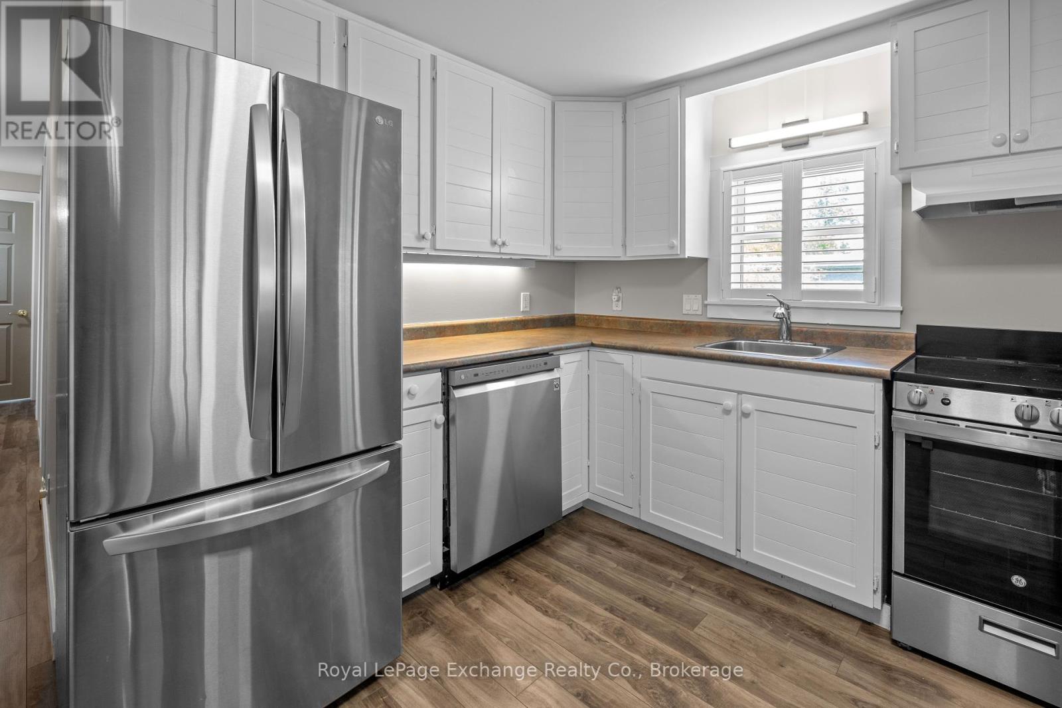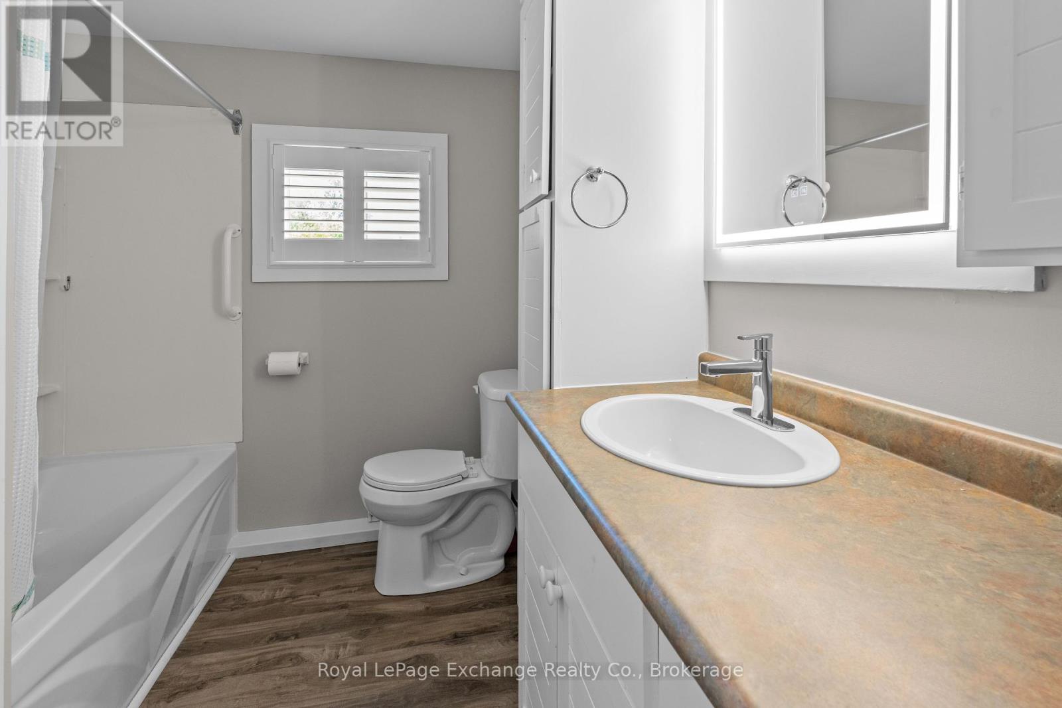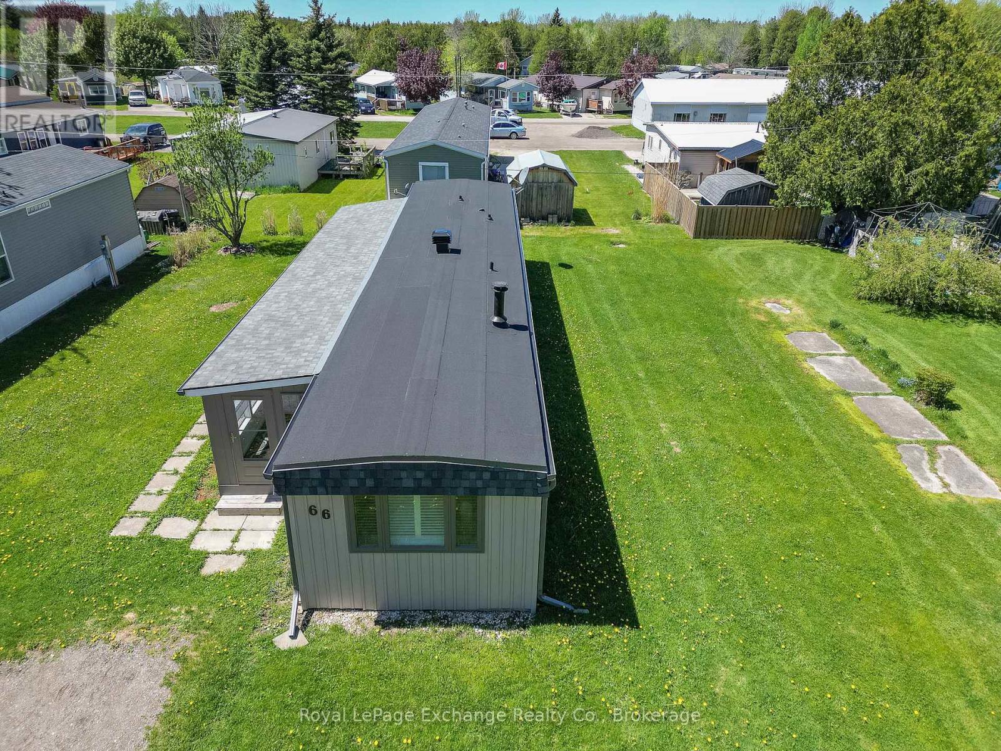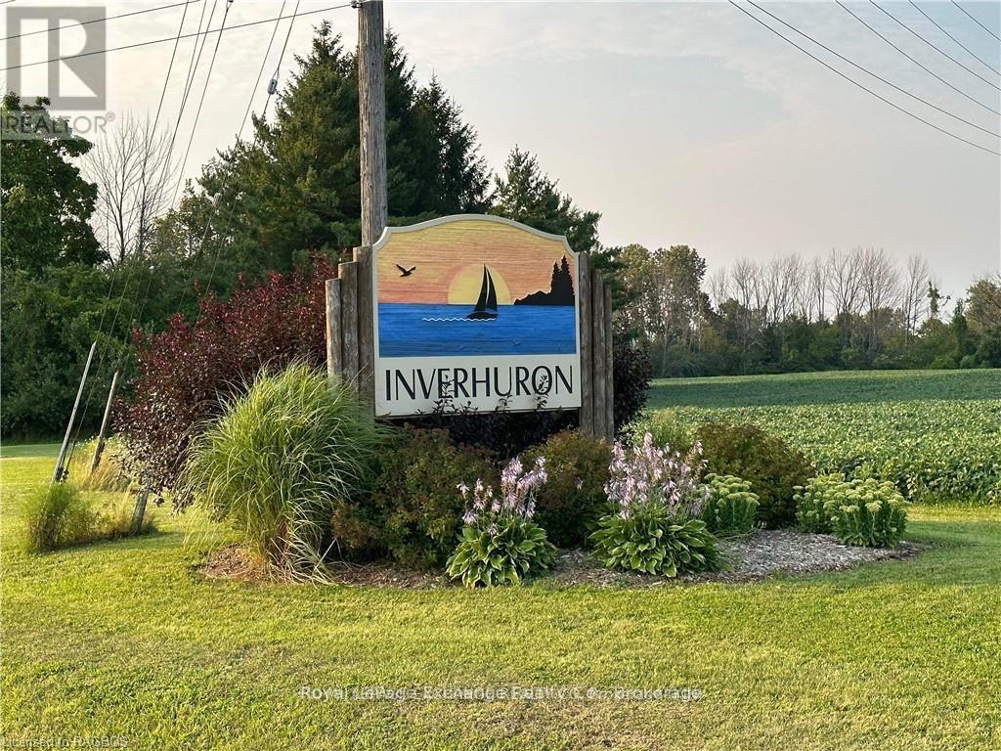66 Applewood Boulevard Kincardine, Ontario N0G 2T0
2 Bedroom 1 Bathroom 700 - 1100 sqft
Bungalow Fireplace Baseboard Heaters Landscaped
$189,900
Peaceful country setting in Woodland Court in Inverhuron. Close to many amenities including a wonderful sand beach, trails and Bruce Power. Enter the 3 season sunroom that offers lots of natural light then onto the spacious mud room. This cozy home boasts a large living space with a bright and open-concept kitchen and ample cupboards, counter space and a portable island. The spacious primary bedroom includes a large closet and the smaller bedroom is great for guests. A 4 pc. piece bathroom and in-suite laundry complete the main part of the home. Roof, eavestroughs and downspouts replaced in September 2024. Other updates over recent years include flooring, paint throughout, lighting, custom California Shutters, Roxul insulation, drywall, electrical and plumbing, vinyl siding, vinyl windows, exterior doors and appliances. The workshop is perfect to do some woodworking and provides great storage for the wood for those winter months. The land lease fee ($655 per month) includes water, property taxes, septic services and snow removal on the private roads. Owners take care of their driveway snow removal and grass cutting. Conveniently located between Kincardine and Port Elgin for those extras you might require. Affordable living-priced to sell. (id:53193)
Property Details
| MLS® Number | X12121773 |
| Property Type | Single Family |
| Community Name | Kincardine |
| AmenitiesNearBy | Beach, Park, Ski Area |
| Features | Dry, Level, Carpet Free |
| ParkingSpaceTotal | 2 |
| Structure | Porch |
Building
| BathroomTotal | 1 |
| BedroomsAboveGround | 2 |
| BedroomsTotal | 2 |
| Amenities | Fireplace(s) |
| Appliances | Water Heater, Dishwasher, Dryer, Microwave, Stove, Washer, Window Air Conditioner, Window Coverings, Refrigerator |
| ArchitecturalStyle | Bungalow |
| ExteriorFinish | Vinyl Siding |
| FireProtection | Smoke Detectors |
| FireplacePresent | Yes |
| FireplaceTotal | 1 |
| FireplaceType | Woodstove |
| FoundationType | Wood/piers |
| HeatingFuel | Electric |
| HeatingType | Baseboard Heaters |
| StoriesTotal | 1 |
| SizeInterior | 700 - 1100 Sqft |
| Type | Mobile Home |
| UtilityWater | Municipal Water |
Parking
| No Garage |
Land
| Acreage | No |
| LandAmenities | Beach, Park, Ski Area |
| LandscapeFeatures | Landscaped |
| Sewer | Septic System |
Rooms
| Level | Type | Length | Width | Dimensions |
|---|---|---|---|---|
| Main Level | Kitchen | 2.74 m | 3.45 m | 2.74 m x 3.45 m |
| Main Level | Dining Room | 3.05 m | 3.45 m | 3.05 m x 3.45 m |
| Main Level | Living Room | 5.18 m | 3 m | 5.18 m x 3 m |
| Main Level | Sunroom | 2.13 m | 2.74 m | 2.13 m x 2.74 m |
| Main Level | Bedroom | 3.45 m | 3 m | 3.45 m x 3 m |
| Main Level | Bedroom 2 | 2.49 m | 2.31 m | 2.49 m x 2.31 m |
Utilities
| Cable | Available |
https://www.realtor.ca/real-estate/28254929/66-applewood-boulevard-kincardine-kincardine
Interested?
Contact us for more information
Jeff Scott
Salesperson
Royal LePage Exchange Realty Co.
777 Queen St
Kincardine, Ontario N2Z 2Z4
777 Queen St
Kincardine, Ontario N2Z 2Z4
Blake Scott
Salesperson
Royal LePage Exchange Realty Co.
777 Queen St
Kincardine, Ontario N2Z 2Z4
777 Queen St
Kincardine, Ontario N2Z 2Z4


