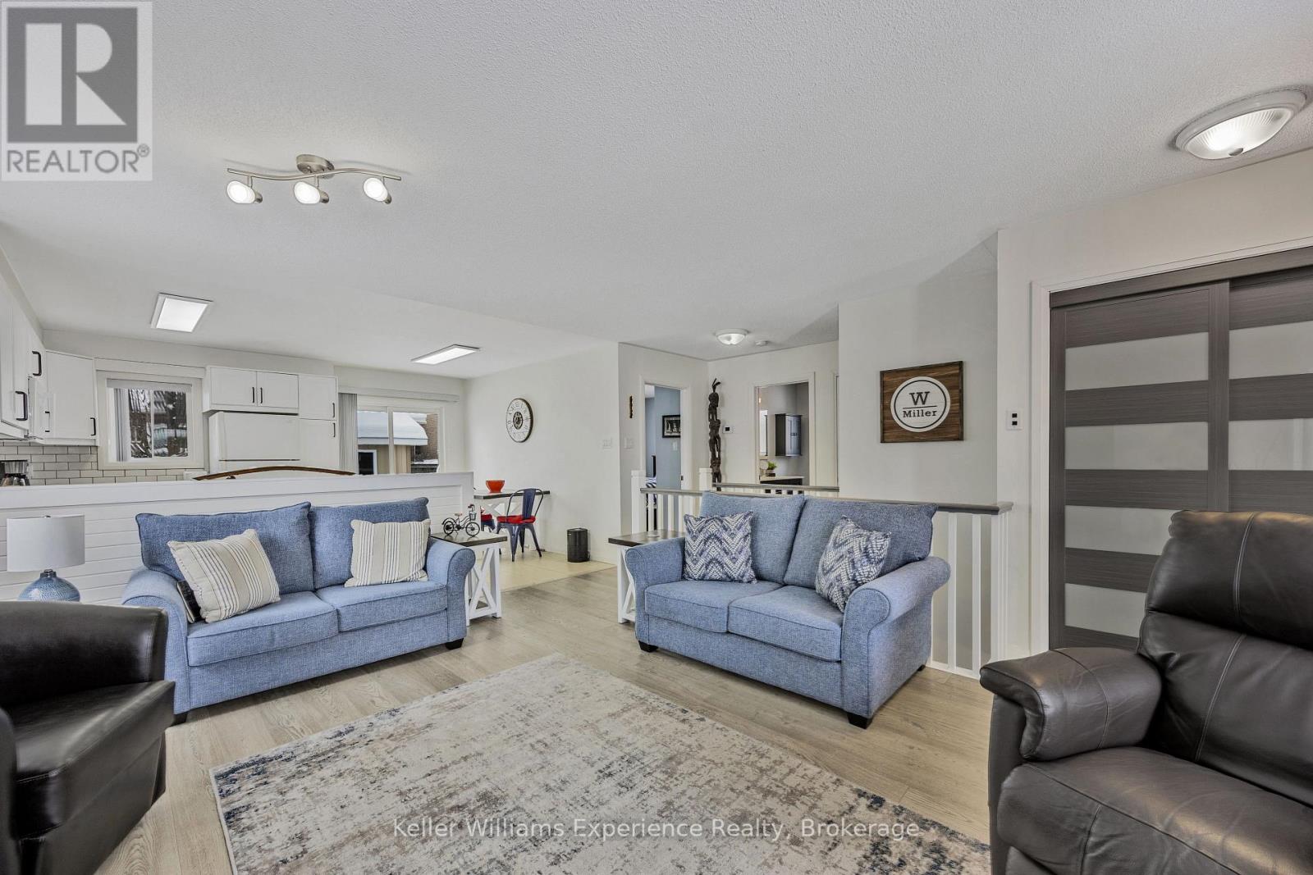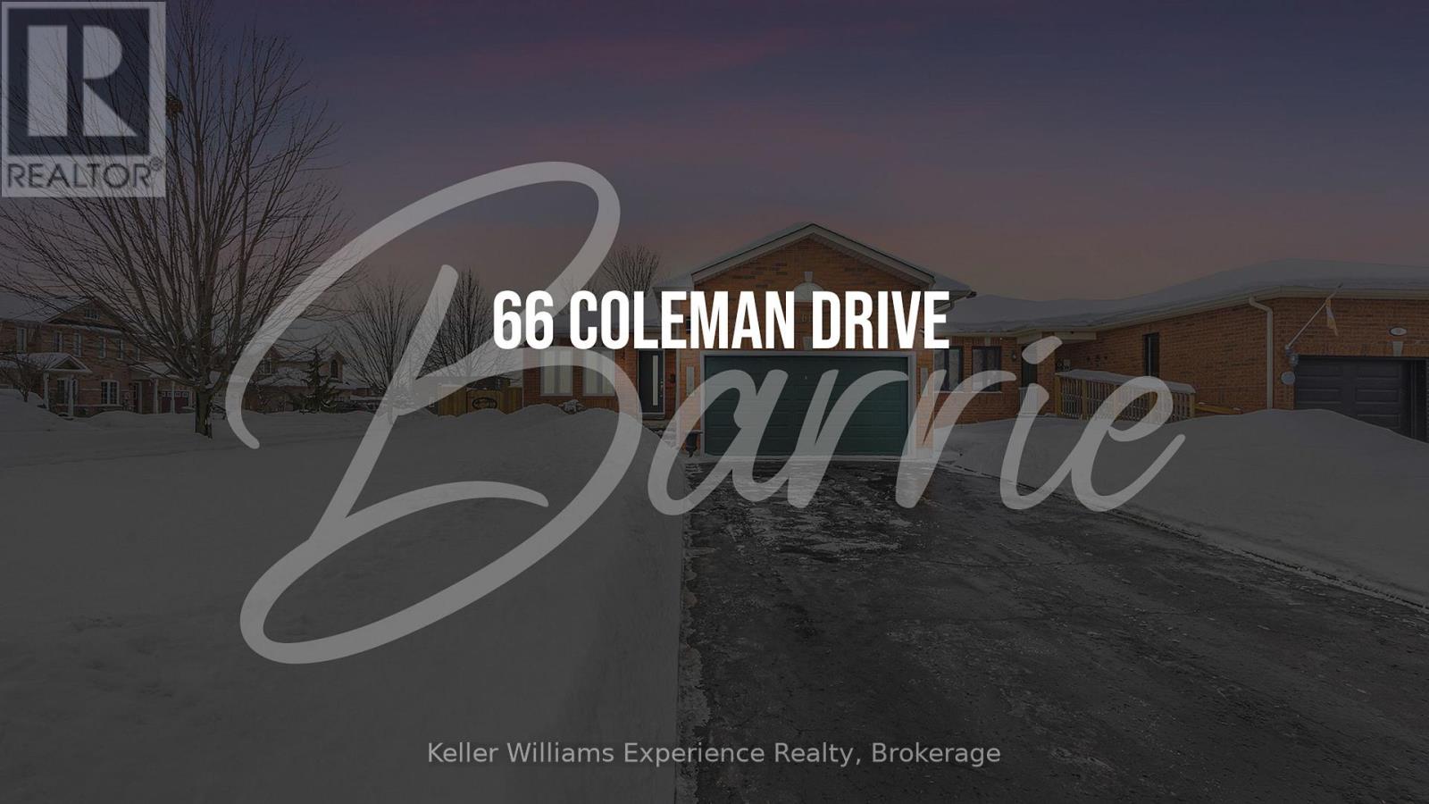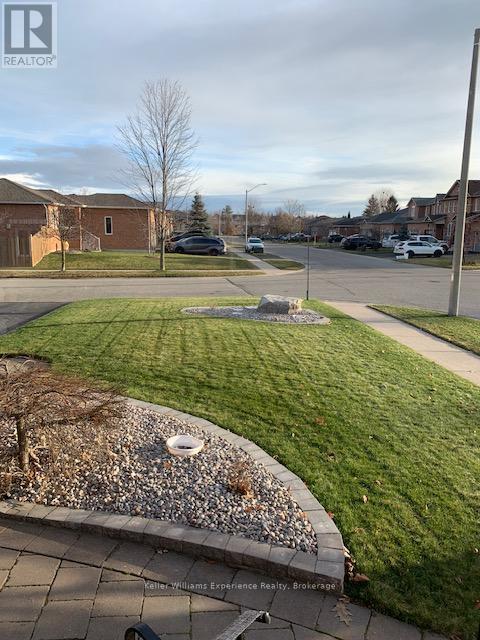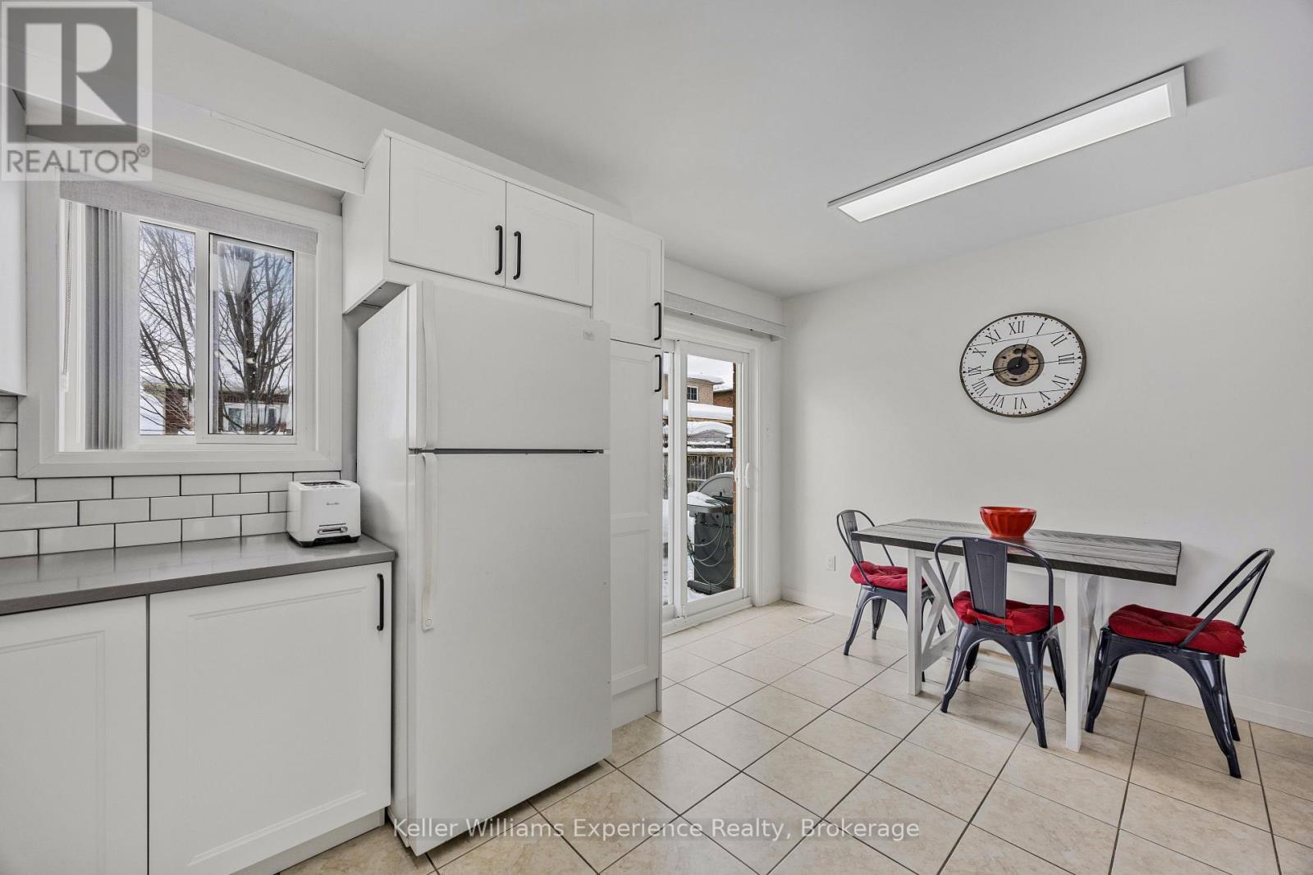66 Coleman Drive Barrie, Ontario L4N 0N9
3 Bedroom 1 Bathroom 700 - 1100 sqft
Bungalow Central Air Conditioning Forced Air Landscaped
$724,900
Discover your dream home at 66 Coleman Drive, where modern elegance meets comfort in a beautifully landscaped corner lot in Barrie. If you're a first-time homebuyer or looking to downsize, this move-in-ready gem is the perfect fit for you! Step through the front door and be greeted by a bright, open-concept layout that invites you to unwind and entertain. The newly renovated kitchen, complete with a cozy dining area, overlooks your serene landscaped backyard, ideal for summer barbecues or morning coffee. Experience luxury underfoot with stunning 3/4 inch hardwood floors throughout the living room and main floor bedrooms. The updated bathroom features a sleek new tub surround, vanity, and the added comfort of in-floor heating, but that's not all! The partially finished basement offers additional living space to cater to your needs whether it's a family room, home office, or creative studio giving you the freedom to customize it just the way you like. Don't miss out on this incredible opportunity! Schedule your showing today and step into the life you've always wanted at 66 Coleman Drive! (id:53193)
Property Details
| MLS® Number | S12096562 |
| Property Type | Single Family |
| Community Name | Edgehill Drive |
| EquipmentType | Water Heater |
| Features | Sump Pump |
| ParkingSpaceTotal | 5 |
| RentalEquipmentType | Water Heater |
| Structure | Deck |
Building
| BathroomTotal | 1 |
| BedroomsAboveGround | 3 |
| BedroomsTotal | 3 |
| Appliances | Garage Door Opener Remote(s), Dishwasher, Dryer, Microwave, Stove, Window Coverings, Refrigerator |
| ArchitecturalStyle | Bungalow |
| BasementType | Full |
| ConstructionStyleAttachment | Detached |
| CoolingType | Central Air Conditioning |
| ExteriorFinish | Brick |
| FoundationType | Poured Concrete |
| HeatingFuel | Natural Gas |
| HeatingType | Forced Air |
| StoriesTotal | 1 |
| SizeInterior | 700 - 1100 Sqft |
| Type | House |
| UtilityWater | Municipal Water |
Parking
| Attached Garage | |
| Garage |
Land
| Acreage | No |
| LandscapeFeatures | Landscaped |
| Sewer | Sanitary Sewer |
| SizeDepth | 109 Ft |
| SizeFrontage | 31 Ft ,3 In |
| SizeIrregular | 31.3 X 109 Ft |
| SizeTotalText | 31.3 X 109 Ft |
| ZoningDescription | R3 |
Rooms
| Level | Type | Length | Width | Dimensions |
|---|---|---|---|---|
| Lower Level | Bedroom | 4.19 m | 2.71 m | 4.19 m x 2.71 m |
| Lower Level | Laundry Room | 3.59 m | 3.42 m | 3.59 m x 3.42 m |
| Lower Level | Utility Room | 4.67 m | 4.8 m | 4.67 m x 4.8 m |
| Lower Level | Recreational, Games Room | 4.8 m | 3.41 m | 4.8 m x 3.41 m |
| Main Level | Living Room | 5.26 m | 3.93 m | 5.26 m x 3.93 m |
| Main Level | Dining Room | 3.52 m | 1.85 m | 3.52 m x 1.85 m |
| Main Level | Kitchen | 3.48 m | 2.743 m | 3.48 m x 2.743 m |
| Main Level | Primary Bedroom | 3.45 m | 3.9 m | 3.45 m x 3.9 m |
| Main Level | Bathroom | 2.29 m | 2.29 m | 2.29 m x 2.29 m |
| Main Level | Office | 2.76 m | 3.5 m | 2.76 m x 3.5 m |
https://www.realtor.ca/real-estate/28197941/66-coleman-drive-barrie-edgehill-drive-edgehill-drive
Interested?
Contact us for more information
Lee Anne Brookes
Salesperson
Keller Williams Experience Realty
195 Wellington St
Bracebridge, Ontario P1L 1C2
195 Wellington St
Bracebridge, Ontario P1L 1C2


























