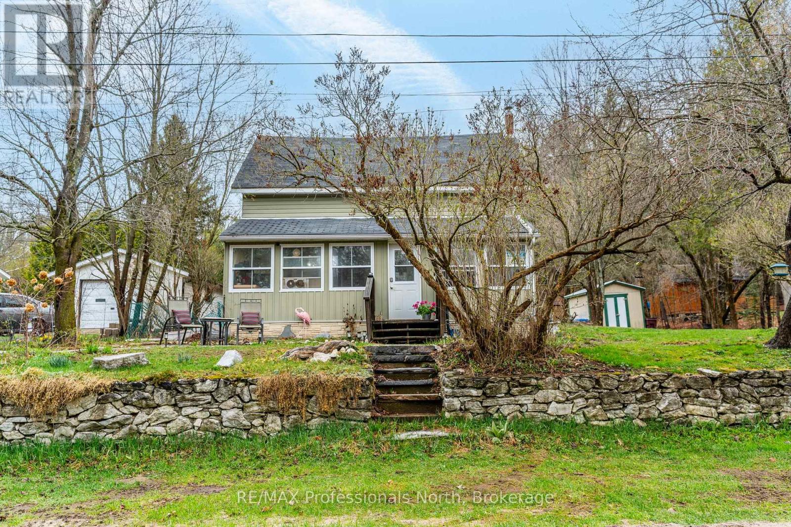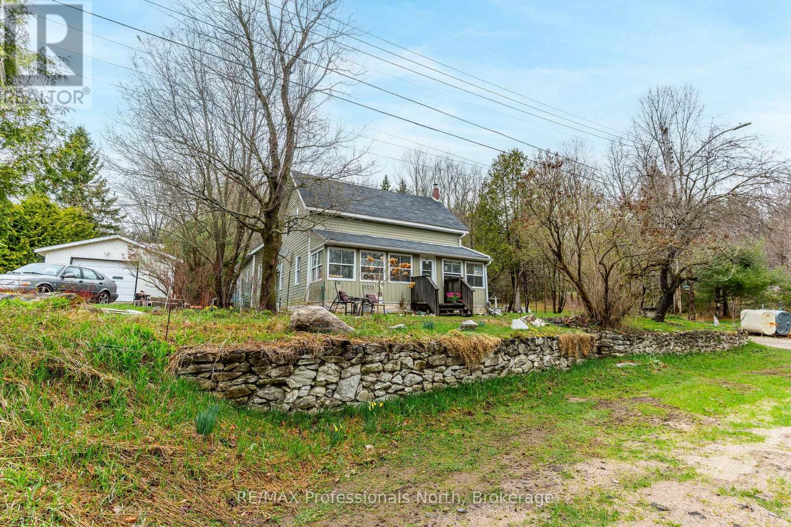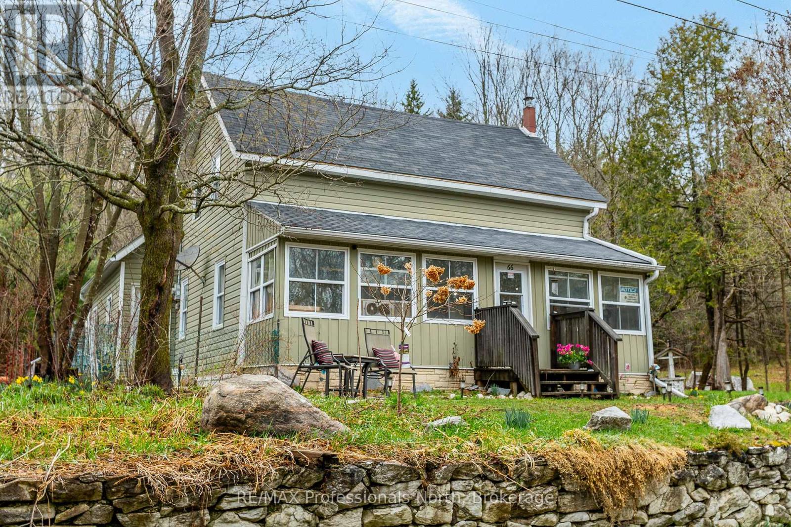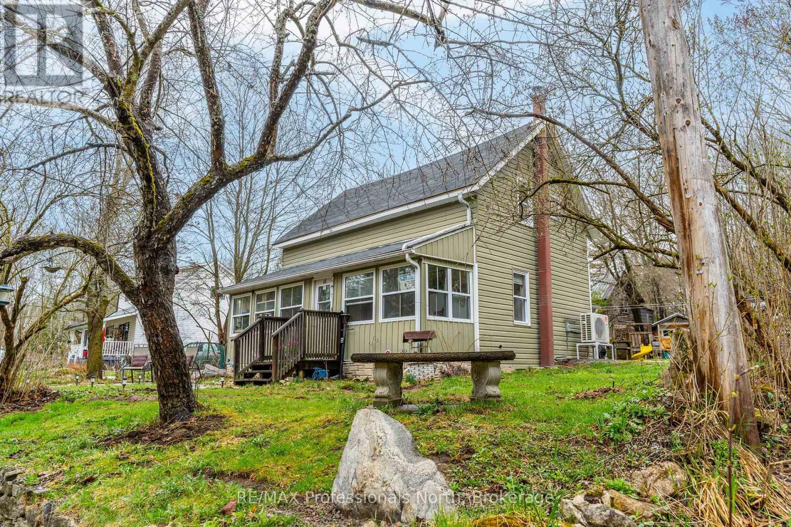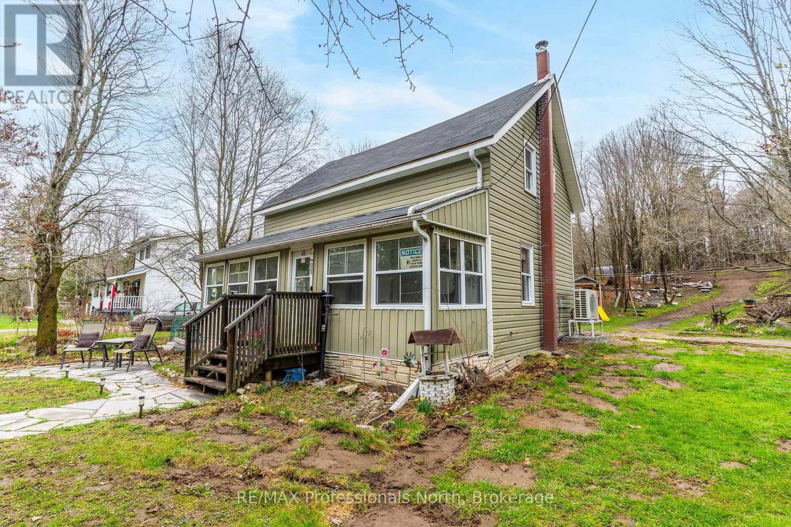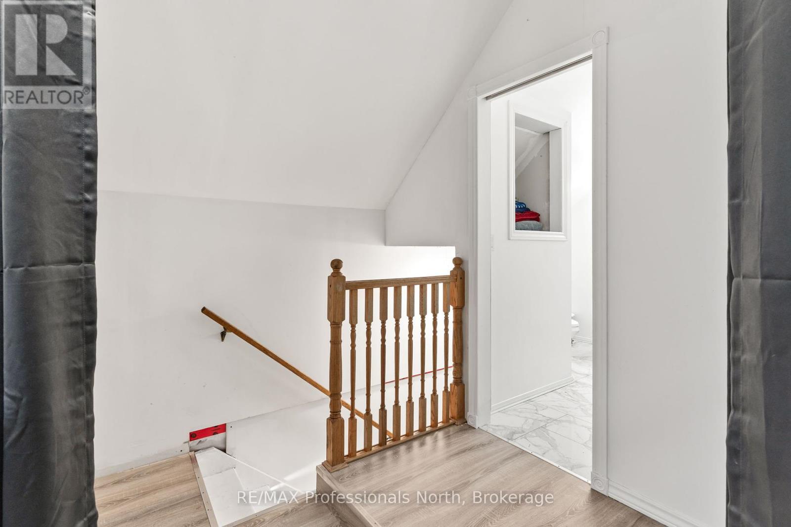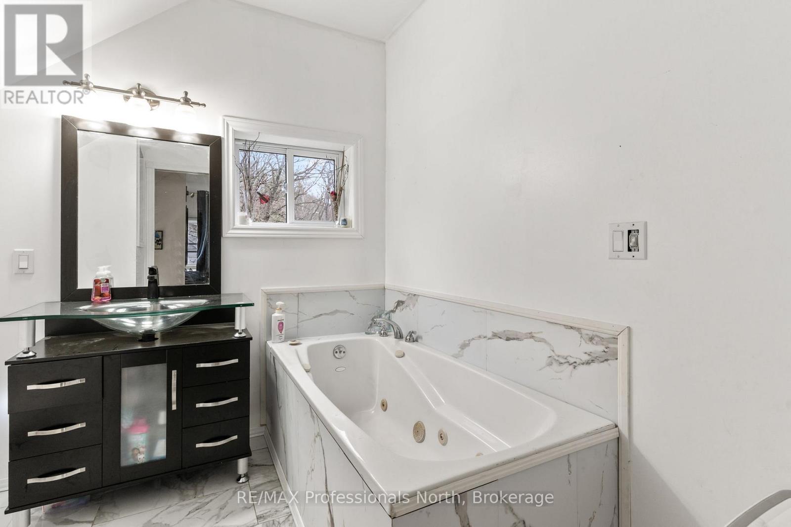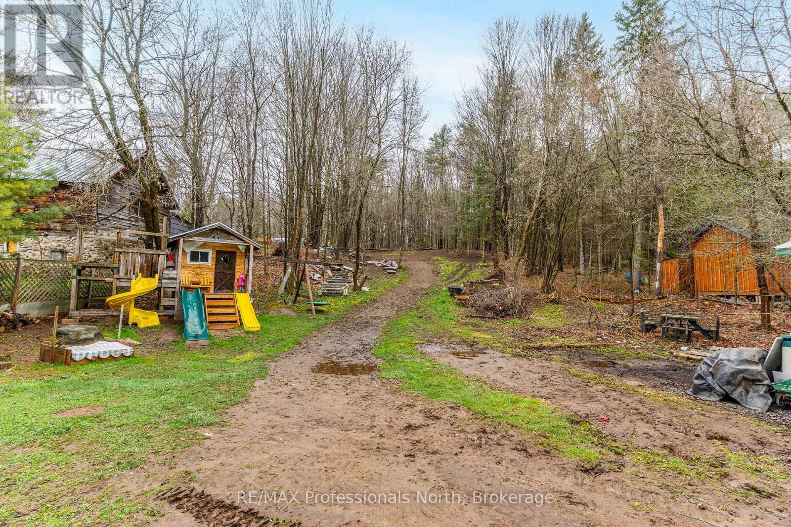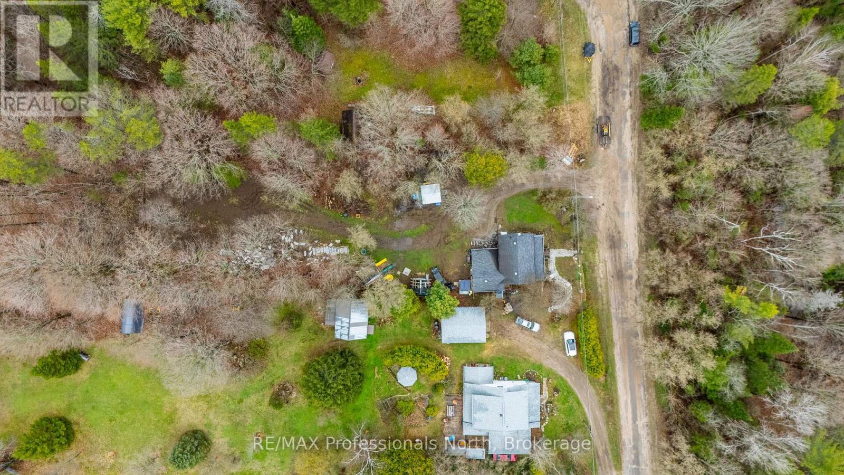66 Faraday Street Bancroft, Ontario K0L 1C0
2 Bedroom 2 Bathroom 1100 - 1500 sqft
Fireplace Heat Pump
$329,000
The perfect home to start your home ownership journey. With lots of recent upgrades, this home is ready for it's next owners. The livingroom is cute and cozy with wood accents on the ceiling and the second living area off the kitchen would make the perfect dining room. Sit in the covered front porch or on the stone patio and enjoy the fresh air. The property is located near the end of the street with nothing across from you, and the deep lot provides a great spot up the hill with a fire pit and an excellent toboggan run for the kids! A new Heat Pump installed in April, 2024 provides energy efficient heat along with air conditioning. Don't miss this great opportunity. (id:53193)
Property Details
| MLS® Number | X12128015 |
| Property Type | Single Family |
| Community Name | Bancroft Ward |
| AmenitiesNearBy | Place Of Worship, Schools, Park |
| CommunityFeatures | Community Centre |
| Features | Wooded Area |
| ParkingSpaceTotal | 4 |
| Structure | Porch, Shed |
Building
| BathroomTotal | 2 |
| BedroomsAboveGround | 2 |
| BedroomsTotal | 2 |
| Appliances | Water Heater |
| BasementDevelopment | Unfinished |
| BasementType | N/a (unfinished) |
| ConstructionStyleAttachment | Detached |
| ExteriorFinish | Vinyl Siding |
| FireplaceFuel | Pellet |
| FireplacePresent | Yes |
| FireplaceTotal | 1 |
| FireplaceType | Stove |
| FoundationType | Stone |
| HeatingFuel | Electric |
| HeatingType | Heat Pump |
| StoriesTotal | 2 |
| SizeInterior | 1100 - 1500 Sqft |
| Type | House |
| UtilityWater | Municipal Water |
Parking
| No Garage |
Land
| Acreage | No |
| LandAmenities | Place Of Worship, Schools, Park |
| Sewer | Septic System |
| SizeDepth | 294 Ft ,7 In |
| SizeFrontage | 82 Ft ,4 In |
| SizeIrregular | 82.4 X 294.6 Ft |
| SizeTotalText | 82.4 X 294.6 Ft|1/2 - 1.99 Acres |
Rooms
| Level | Type | Length | Width | Dimensions |
|---|---|---|---|---|
| Second Level | Primary Bedroom | 5.11 m | 5 m | 5.11 m x 5 m |
| Second Level | Bedroom | 3.42 m | 2.53 m | 3.42 m x 2.53 m |
| Main Level | Living Room | 3.97 m | 4.76 m | 3.97 m x 4.76 m |
| Main Level | Family Room | 3.65 m | 5.18 m | 3.65 m x 5.18 m |
| Main Level | Kitchen | 4.01 m | 4.22 m | 4.01 m x 4.22 m |
| Main Level | Bathroom | 2.19 m | 2.43 m | 2.19 m x 2.43 m |
| Main Level | Foyer | 2.32 m | 2.07 m | 2.32 m x 2.07 m |
| Main Level | Sunroom | 7.81 m | 1.77 m | 7.81 m x 1.77 m |
| Main Level | Bathroom | 2.48 m | 2.31 m | 2.48 m x 2.31 m |
https://www.realtor.ca/real-estate/28267876/66-faraday-street-bancroft-bancroft-ward-bancroft-ward
Interested?
Contact us for more information
Terry Carr
Salesperson
RE/MAX Professionals North
12621 Highway 35, Unit 1
Minden, Ontario K0M 2K0
12621 Highway 35, Unit 1
Minden, Ontario K0M 2K0
Drew Staniforth
Salesperson
RE/MAX Professionals North
12621 Highway 35, Unit 1
Minden, Ontario K0M 2K0
12621 Highway 35, Unit 1
Minden, Ontario K0M 2K0

