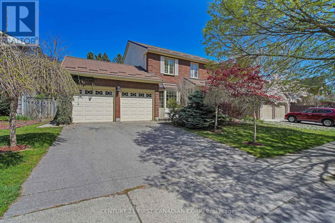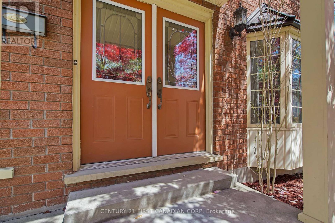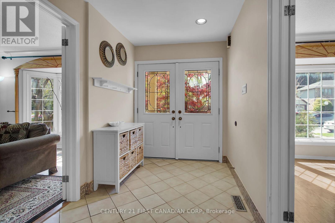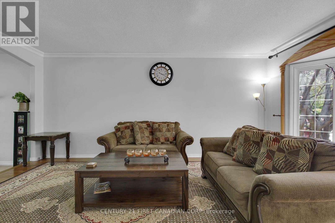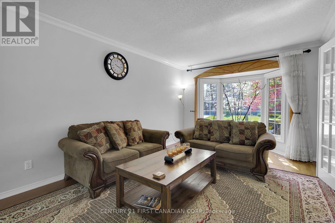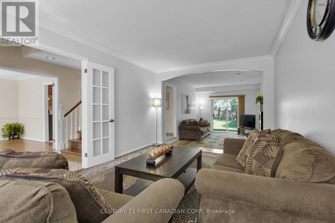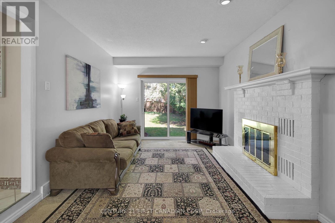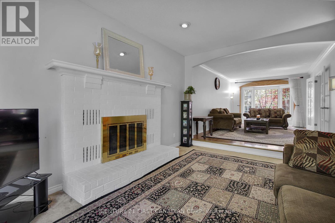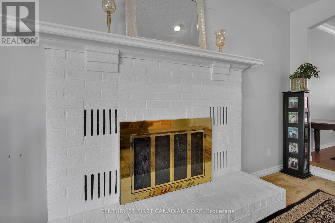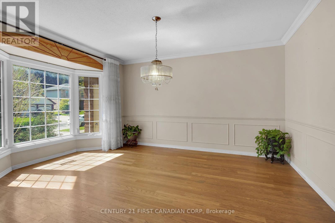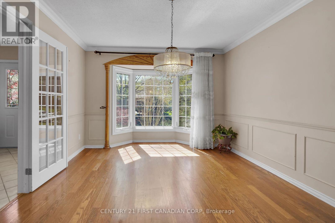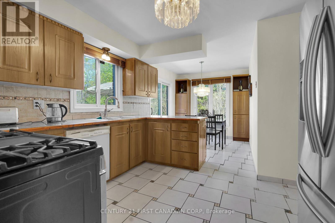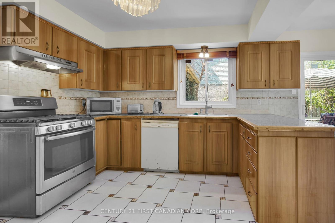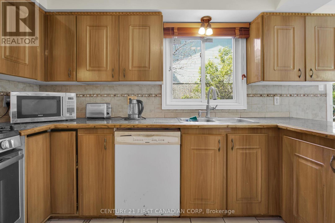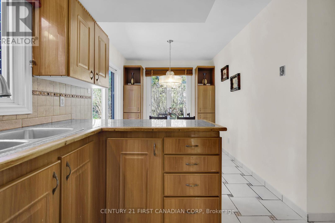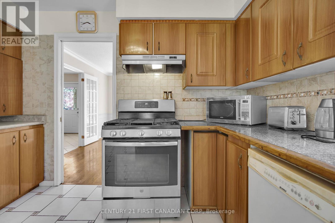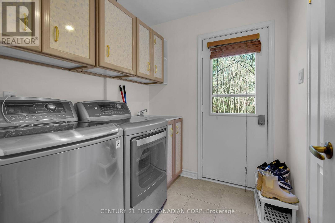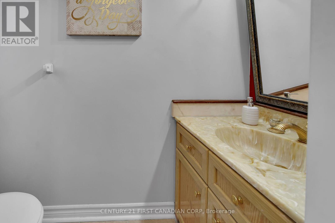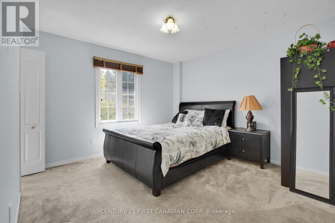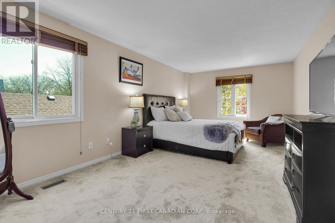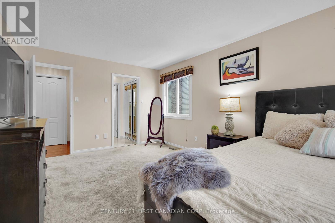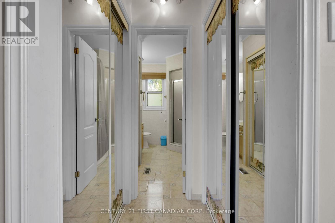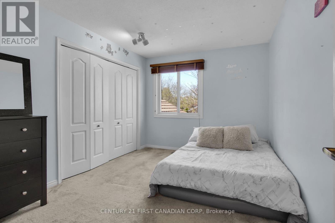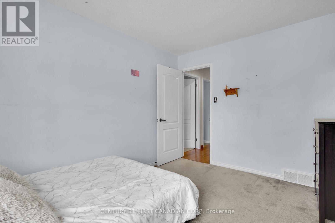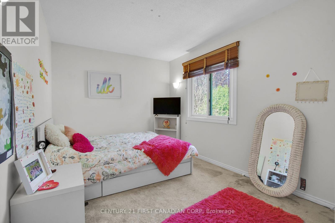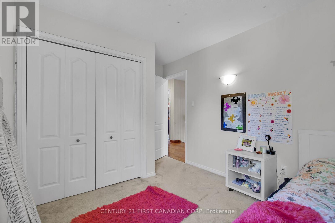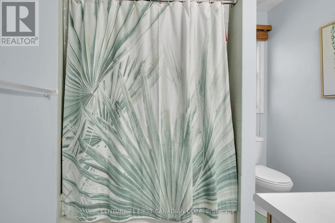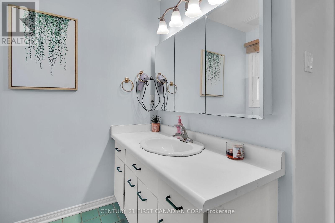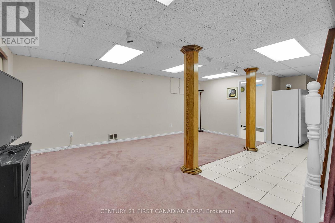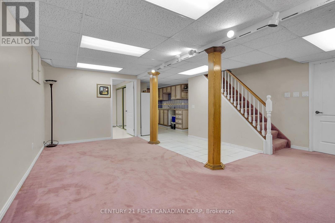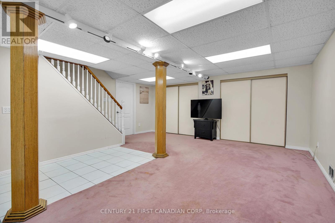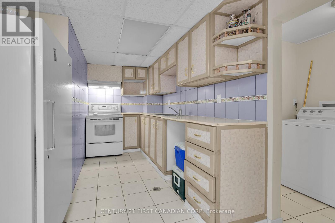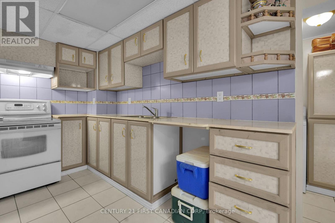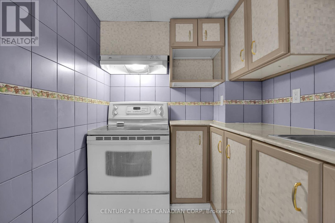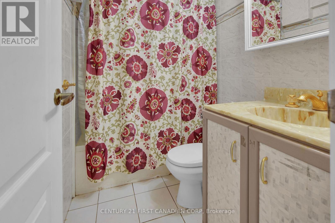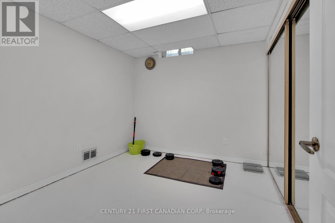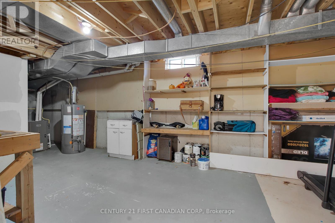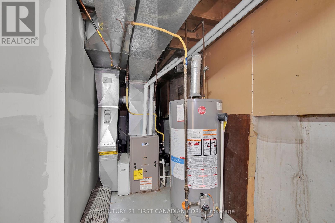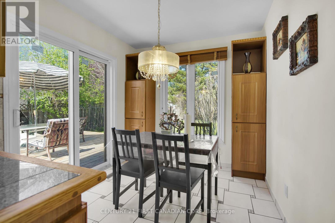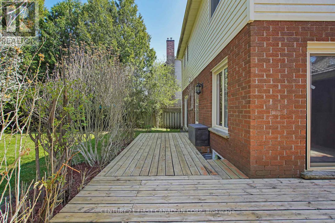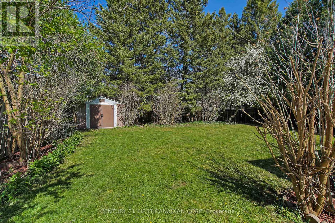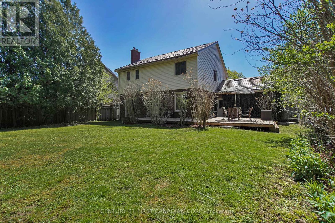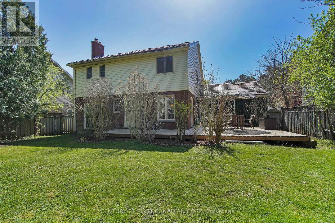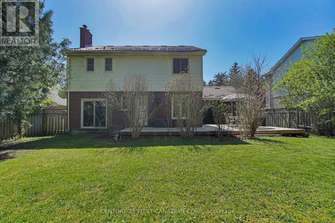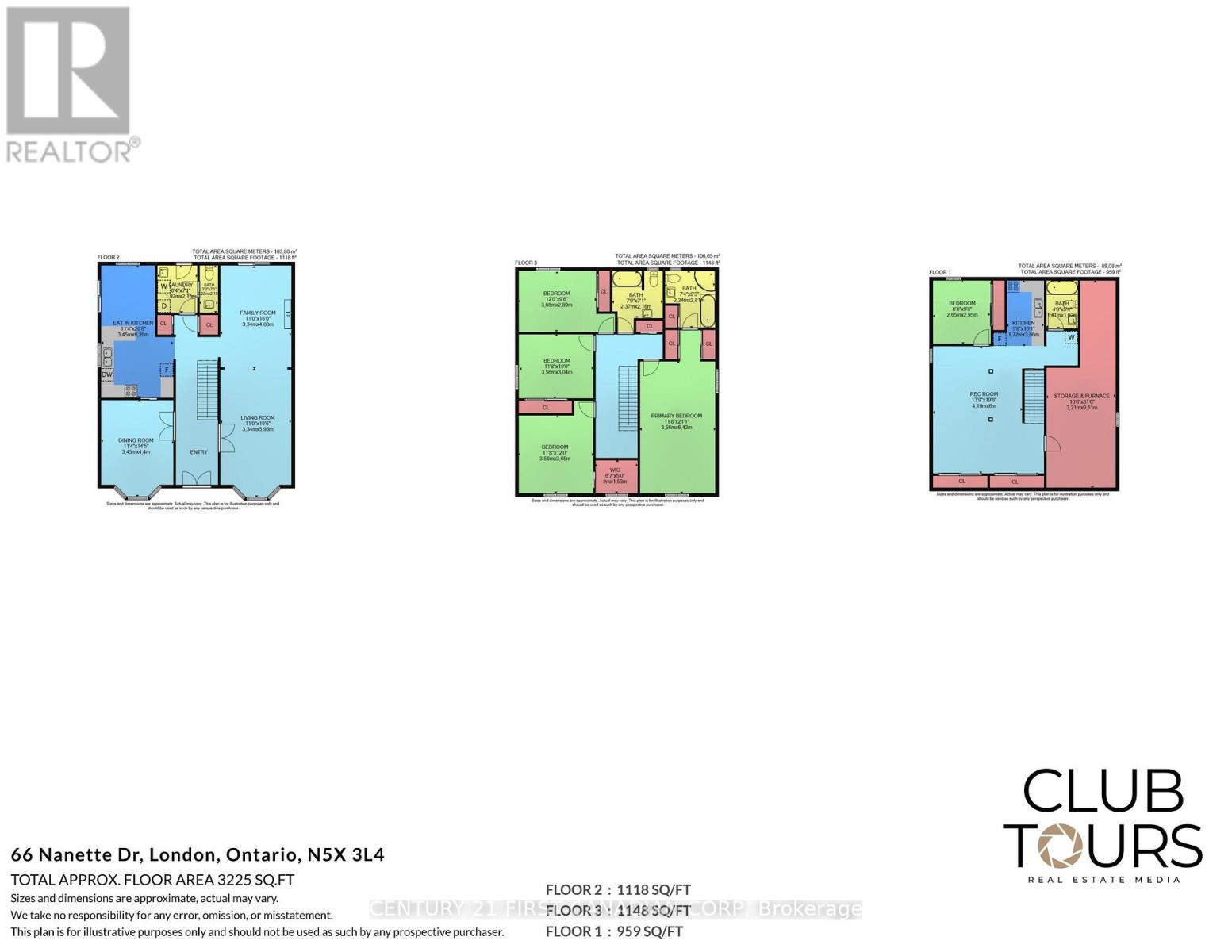66 Nanette Drive N London North, Ontario N5X 3L4
5 Bedroom 4 Bathroom
Fireplace Central Air Conditioning Forced Air
$829,000
Welcome to this beautifully 2-sotrey home in the sought-after North London neighborhood of Stoneybrook Heights. This spacious property offers an eat-in kitchen, formal dining room and living room, sunken family room with a cozy gas fireplace, lots of natural light, and a traditional layout perfect for growing families or those who love to entertain. Features include 4 bedrooms, 3,5 bathrooms, with a large master bedroom with his/her closets and 4-piece washroom and large rec room, perfect for extended family stays or potential in-law suite. Two patio doors open onto a wrap-around deck, leading to the large fully fenced private backyard ideal for outdoor dining and summer fun. Updated features include metal roof (2014), windows/patio doors (2010), garage doors (2011). Nestled in a highly desirable school zone walking distance to jack Chambers Public School, with bus pick-u[ for St. Kateri and Mother Teresa. Conveniently located close to Masonville mall, restaurants, and all other North London amenities. Book your private showing today to see the lovely home. ** This is a linked property.** (id:53193)
Property Details
| MLS® Number | X12144247 |
| Property Type | Single Family |
| Community Name | North B |
| EquipmentType | Water Heater |
| Features | Flat Site |
| ParkingSpaceTotal | 4 |
| RentalEquipmentType | Water Heater |
| Structure | Deck, Shed |
Building
| BathroomTotal | 4 |
| BedroomsAboveGround | 4 |
| BedroomsBelowGround | 1 |
| BedroomsTotal | 5 |
| Age | 31 To 50 Years |
| Amenities | Fireplace(s) |
| Appliances | Dryer, Stove, Washer, Refrigerator |
| BasementDevelopment | Finished |
| BasementFeatures | Walk-up |
| BasementType | N/a (finished) |
| ConstructionStyleAttachment | Detached |
| CoolingType | Central Air Conditioning |
| ExteriorFinish | Brick, Vinyl Siding |
| FireplacePresent | Yes |
| FireplaceTotal | 1 |
| FoundationType | Poured Concrete |
| HalfBathTotal | 1 |
| HeatingFuel | Natural Gas |
| HeatingType | Forced Air |
| StoriesTotal | 2 |
| Type | House |
| UtilityWater | Municipal Water |
Parking
| Attached Garage | |
| Garage |
Land
| Acreage | No |
| FenceType | Fenced Yard |
| Sewer | Sanitary Sewer |
| SizeDepth | 115 Ft ,10 In |
| SizeFrontage | 60 Ft ,1 In |
| SizeIrregular | 60.16 X 115.91 Ft |
| SizeTotalText | 60.16 X 115.91 Ft|under 1/2 Acre |
| ZoningDescription | R1-7 |
Rooms
| Level | Type | Length | Width | Dimensions |
|---|---|---|---|---|
| Second Level | Bedroom | 3.56 m | 6.43 m | 3.56 m x 6.43 m |
| Second Level | Bedroom 2 | 3.66 m | 2.89 m | 3.66 m x 2.89 m |
| Second Level | Bedroom 3 | 3.56 m | 3.04 m | 3.56 m x 3.04 m |
| Second Level | Bedroom 4 | 3.56 m | 3.65 m | 3.56 m x 3.65 m |
| Basement | Bedroom | 2.65 m | 2.95 m | 2.65 m x 2.95 m |
| Basement | Kitchen | 1.72 m | 3.06 m | 1.72 m x 3.06 m |
| Basement | Recreational, Games Room | 4.19 m | 6 m | 4.19 m x 6 m |
| Main Level | Living Room | 3.34 m | 5.93 m | 3.34 m x 5.93 m |
| Main Level | Kitchen | 3.45 m | 6.26 m | 3.45 m x 6.26 m |
| Main Level | Den | 3.45 m | 4.4 m | 3.45 m x 4.4 m |
| Main Level | Great Room | 3.34 m | 4.88 m | 3.34 m x 4.88 m |
| Main Level | Eating Area | 2.8 m | 2.43 m | 2.8 m x 2.43 m |
Utilities
| Cable | Installed |
| Electricity | Installed |
| Sewer | Installed |
https://www.realtor.ca/real-estate/28303215/66-nanette-drive-n-london-north-north-b-north-b
Interested?
Contact us for more information
Kamran Koorakani
Broker
Century 21 First Canadian Corp


