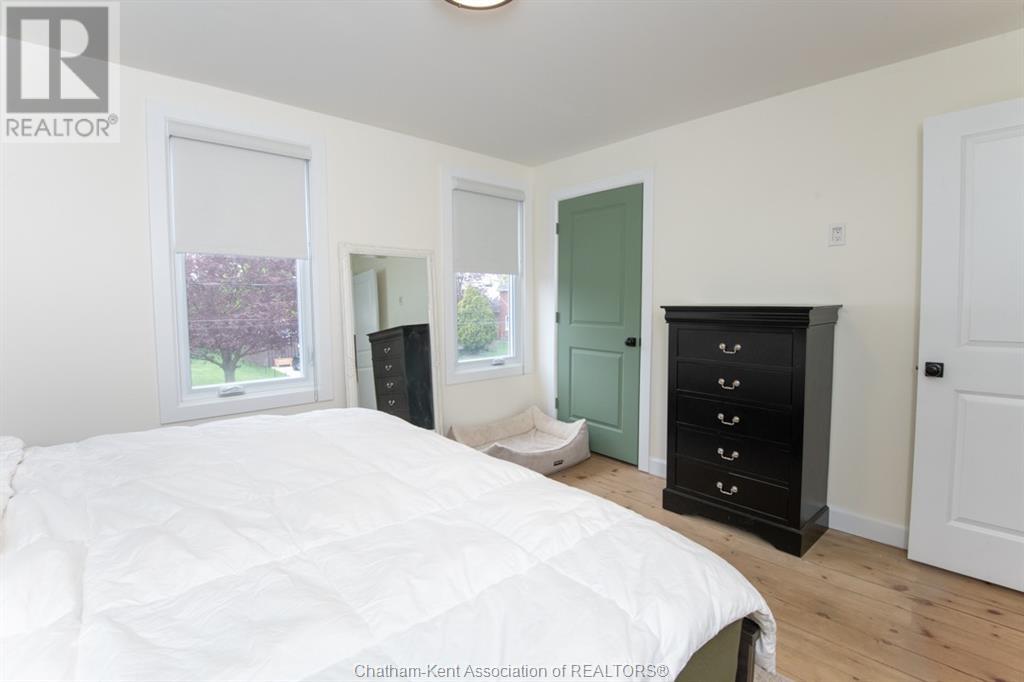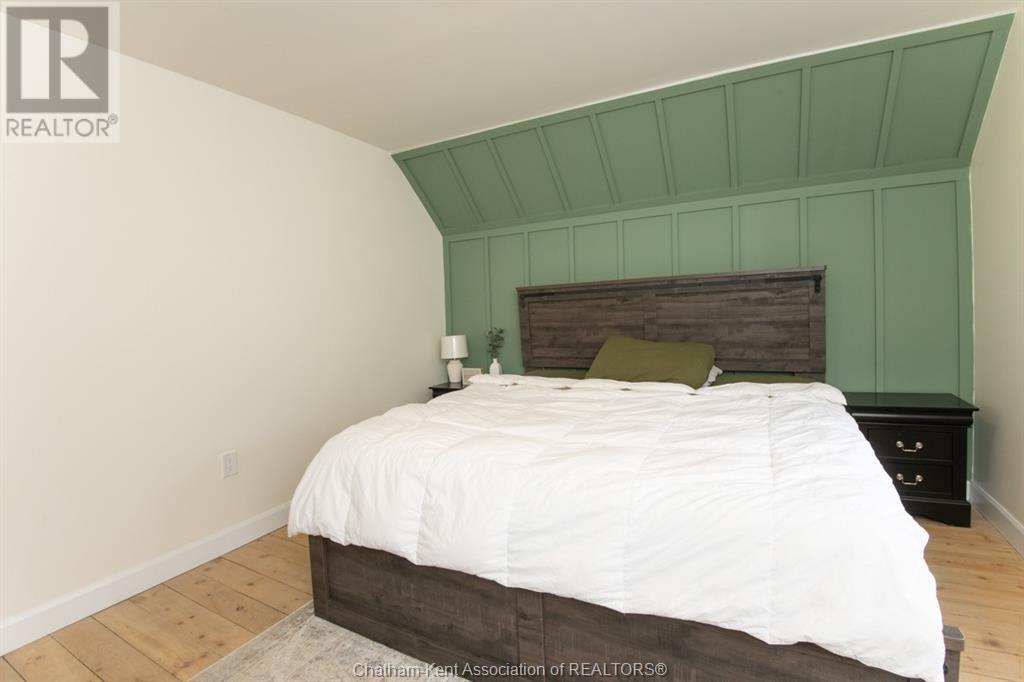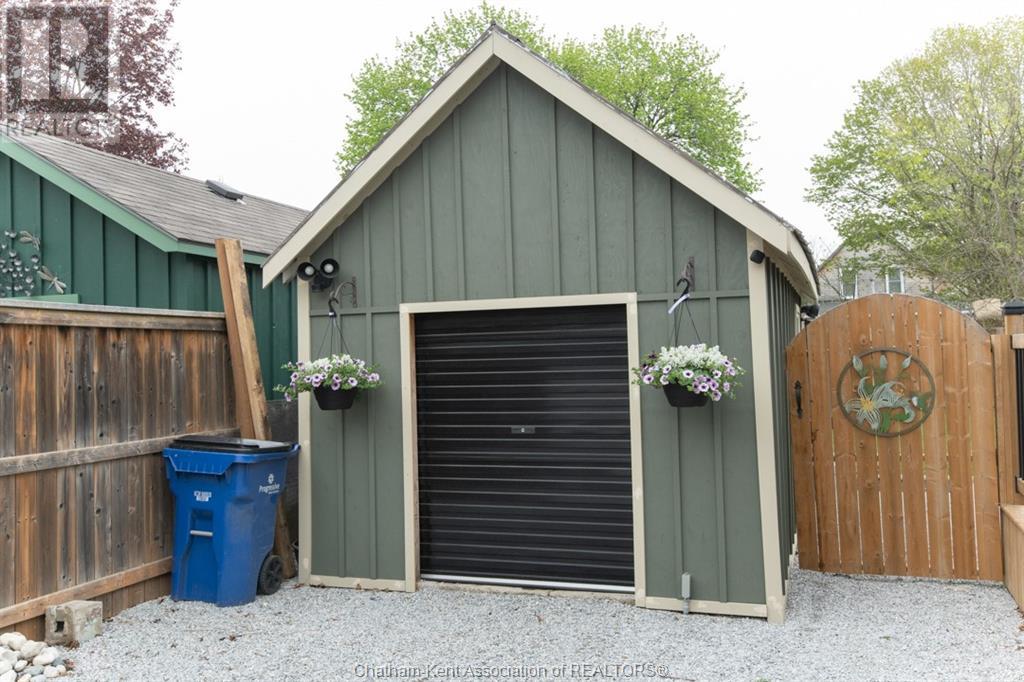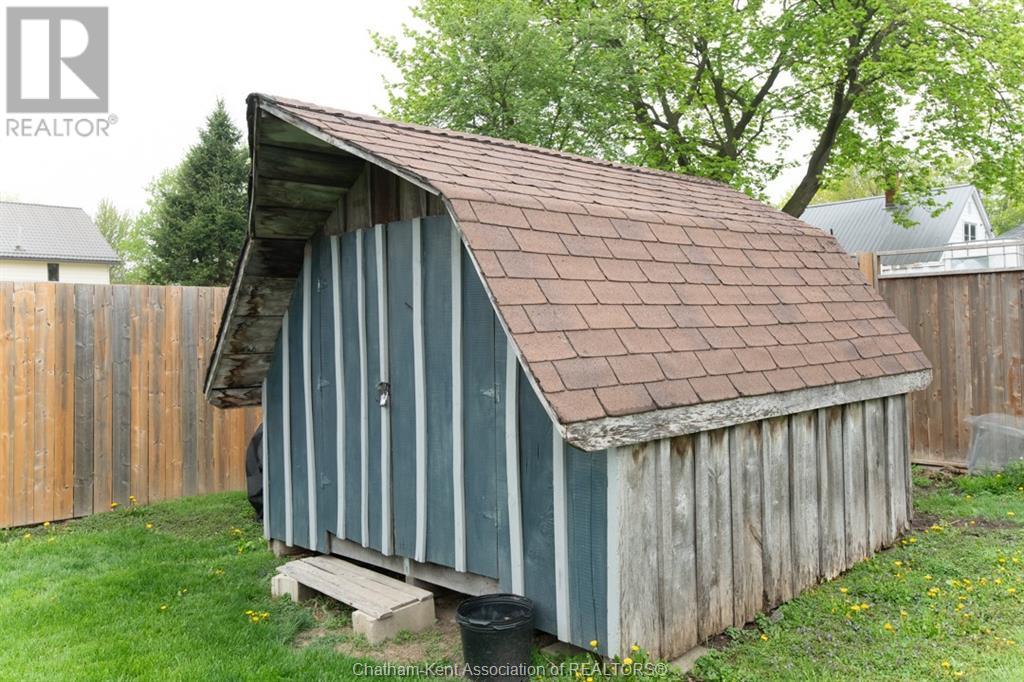66 Victoria Street Thamesville, Ontario N0P 2K0
3 Bedroom 1 Bathroom
Ductless, Space Heater Landscaped
$389,900
This absolutely charming, newly renovated 1.5 story home, is situated on a large lot in Thamesville. This 3-bedroom 1 bath property offers a functional kitchen with an eat in dining room, and a cozy living room and a den. Enjoy the convenience of main floor laundry, offering comfort and practicality. Upstairs you will find 3 generous sized bedrooms, insulated attic. Outdoors, you’ll find that this home has so much curb appeal, including all new siding, eavestroughs, soffits, fascia and windows (all installed in 2023). Long lasting metal roof, 6 car driveway, fully fenced in backyard with a large gated entrance that leads to the backyard. The detached garage has hydro, and the additional shed can be used for extra storage or a workshop. All appliances are included. Hot water tank is owned (2019). Make this beautiful property your new home!From the newly refinished original hard wood flooring, lots of natural light, to the warm cottage feel, this newly refreshed home will not disappoint. (id:53193)
Property Details
| MLS® Number | 25011436 |
| Property Type | Single Family |
| Features | Double Width Or More Driveway, Gravel Driveway |
Building
| BathroomTotal | 1 |
| BedroomsAboveGround | 3 |
| BedroomsTotal | 3 |
| Appliances | Dishwasher, Dryer, Refrigerator, Stove, Washer |
| ExteriorFinish | Aluminum/vinyl |
| FlooringType | Hardwood, Cushion/lino/vinyl |
| FoundationType | Wood |
| HeatingFuel | Natural Gas |
| HeatingType | Ductless, Space Heater |
| StoriesTotal | 2 |
| Type | House |
Parking
| Detached Garage | |
| Garage |
Land
| Acreage | No |
| FenceType | Fence |
| LandscapeFeatures | Landscaped |
| SizeIrregular | 66x132 |
| SizeTotalText | 66x132 |
| ZoningDescription | Rl2 |
Rooms
| Level | Type | Length | Width | Dimensions |
|---|---|---|---|---|
| Second Level | Bedroom | 13 ft | 9 ft | 13 ft x 9 ft |
| Second Level | Bedroom | 11 ft ,6 in | 13 ft | 11 ft ,6 in x 13 ft |
| Second Level | Bedroom | 7 ft ,3 in | 7 ft ,6 in | 7 ft ,3 in x 7 ft ,6 in |
| Main Level | 4pc Bathroom | Measurements not available | ||
| Main Level | Kitchen/dining Room | 22 ft ,6 in | 12 ft | 22 ft ,6 in x 12 ft |
| Main Level | Den | 14 ft | 10 ft | 14 ft x 10 ft |
| Main Level | Utility Room | 7 ft | 7 ft ,6 in | 7 ft x 7 ft ,6 in |
| Main Level | Living Room | 16 ft ,5 in | 11 ft | 16 ft ,5 in x 11 ft |
| Main Level | Foyer | 16 ft | 7 ft ,6 in | 16 ft x 7 ft ,6 in |
https://www.realtor.ca/real-estate/28279234/66-victoria-street-thamesville
Interested?
Contact us for more information
Krista Mall
Sales Person
Royal LePage Peifer Realty (Dresden)
29575 St. George St.
Dresden, Ontario N0P 1M0
29575 St. George St.
Dresden, Ontario N0P 1M0








































