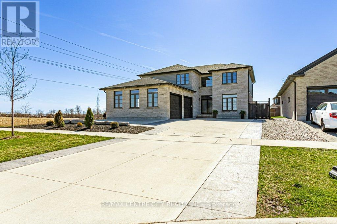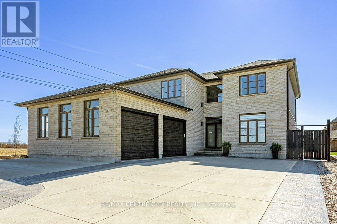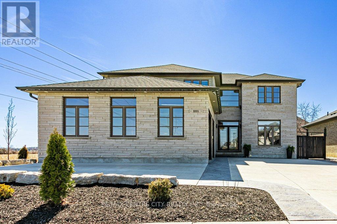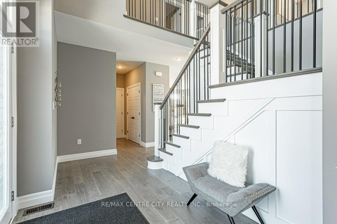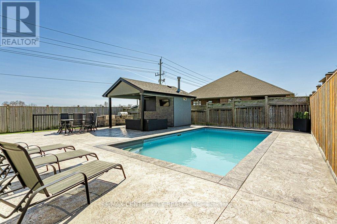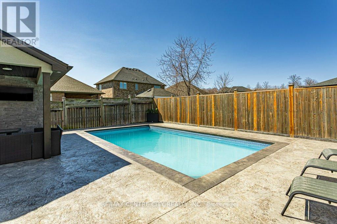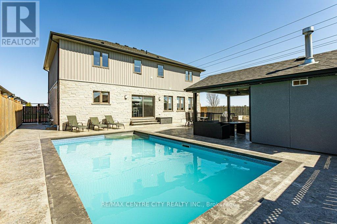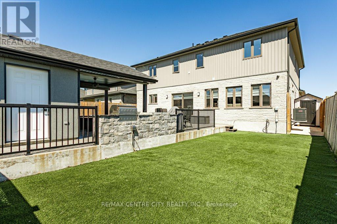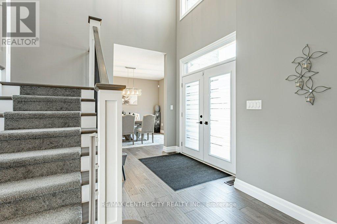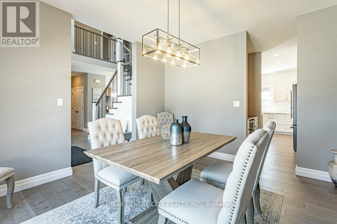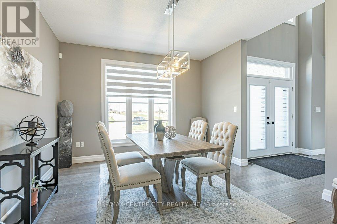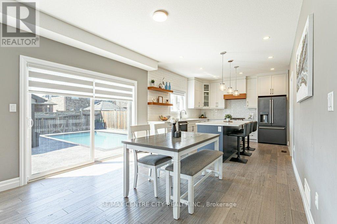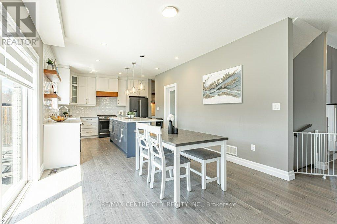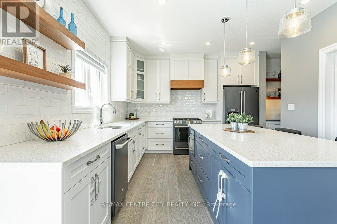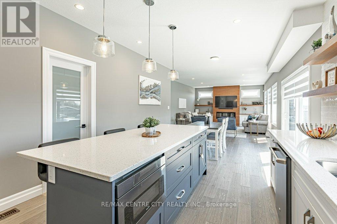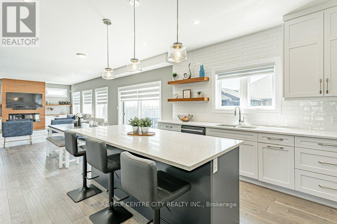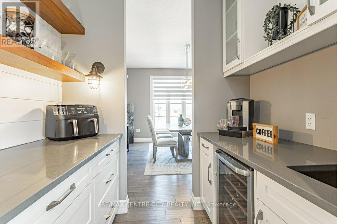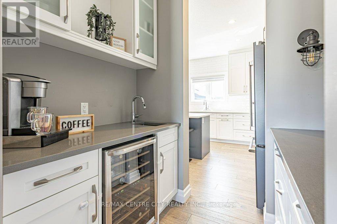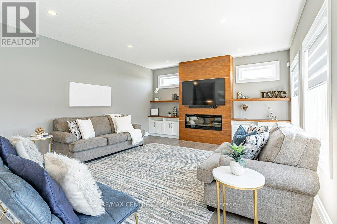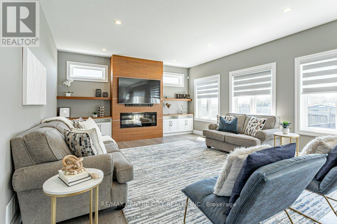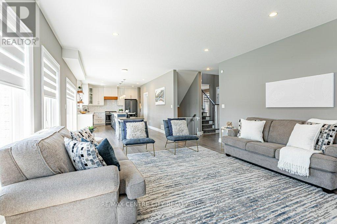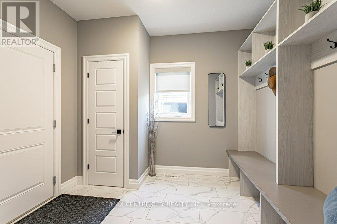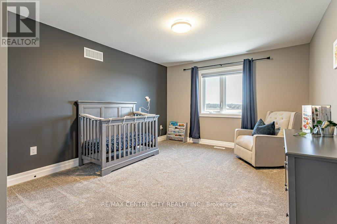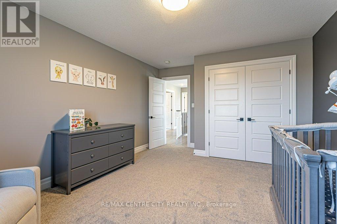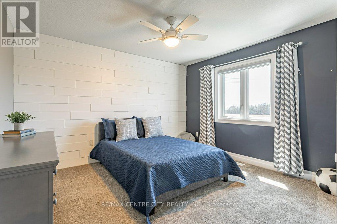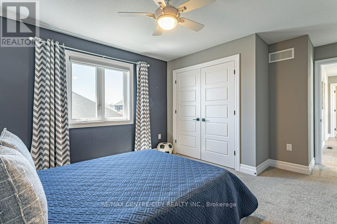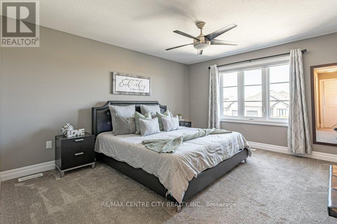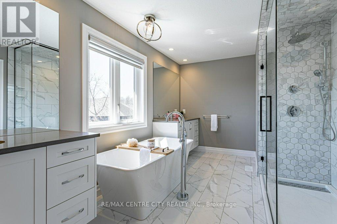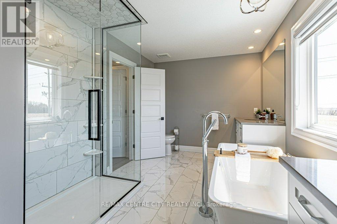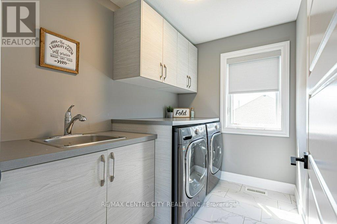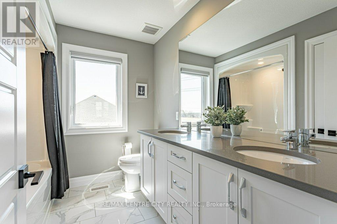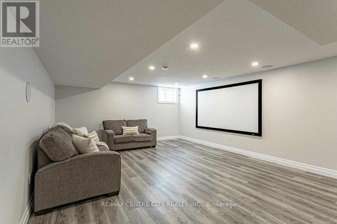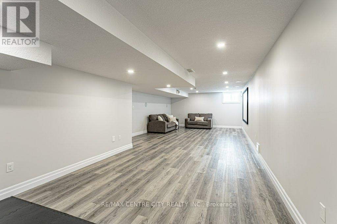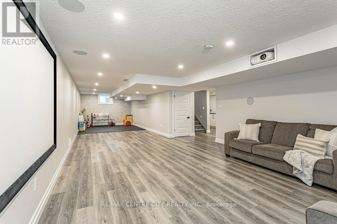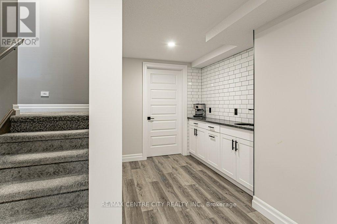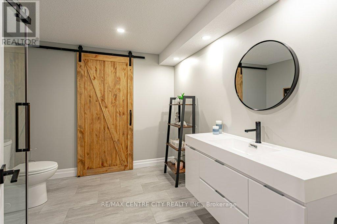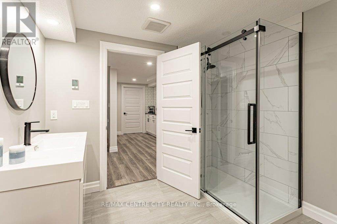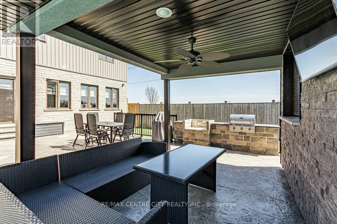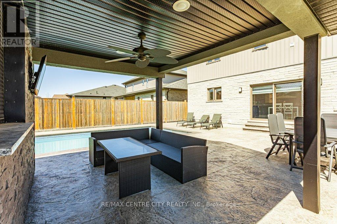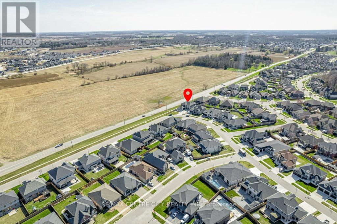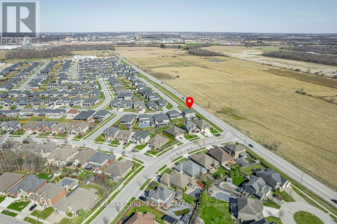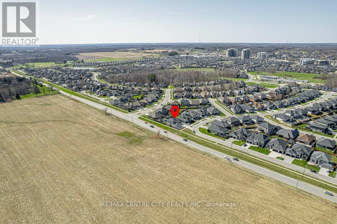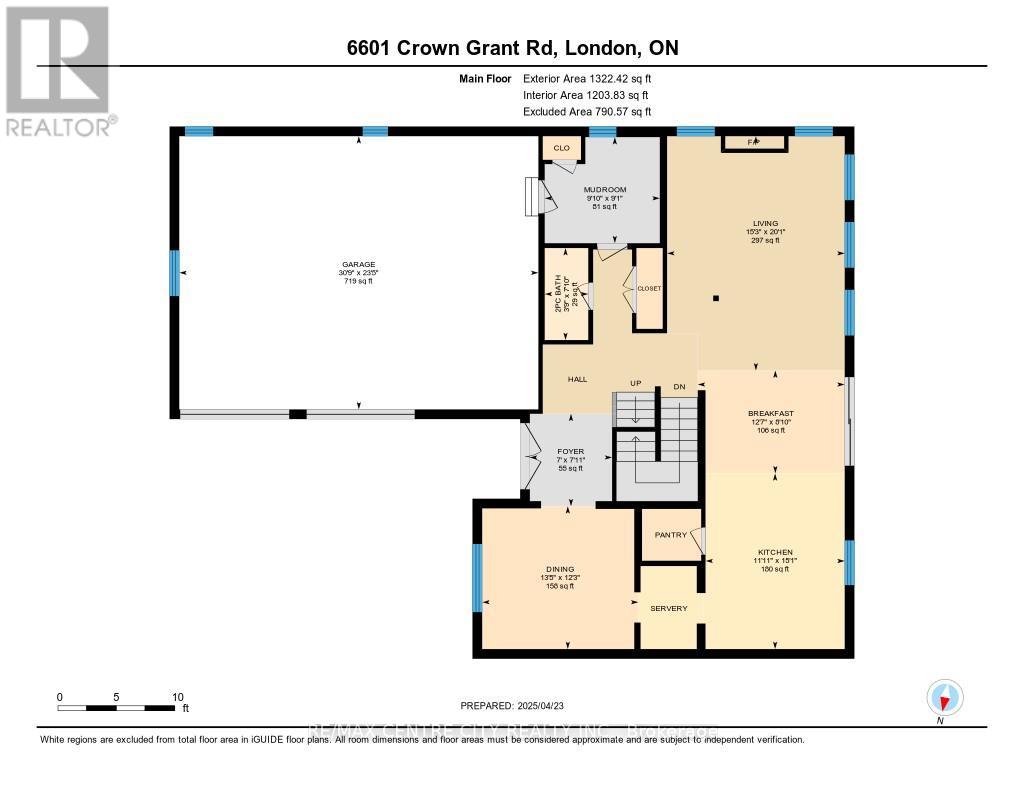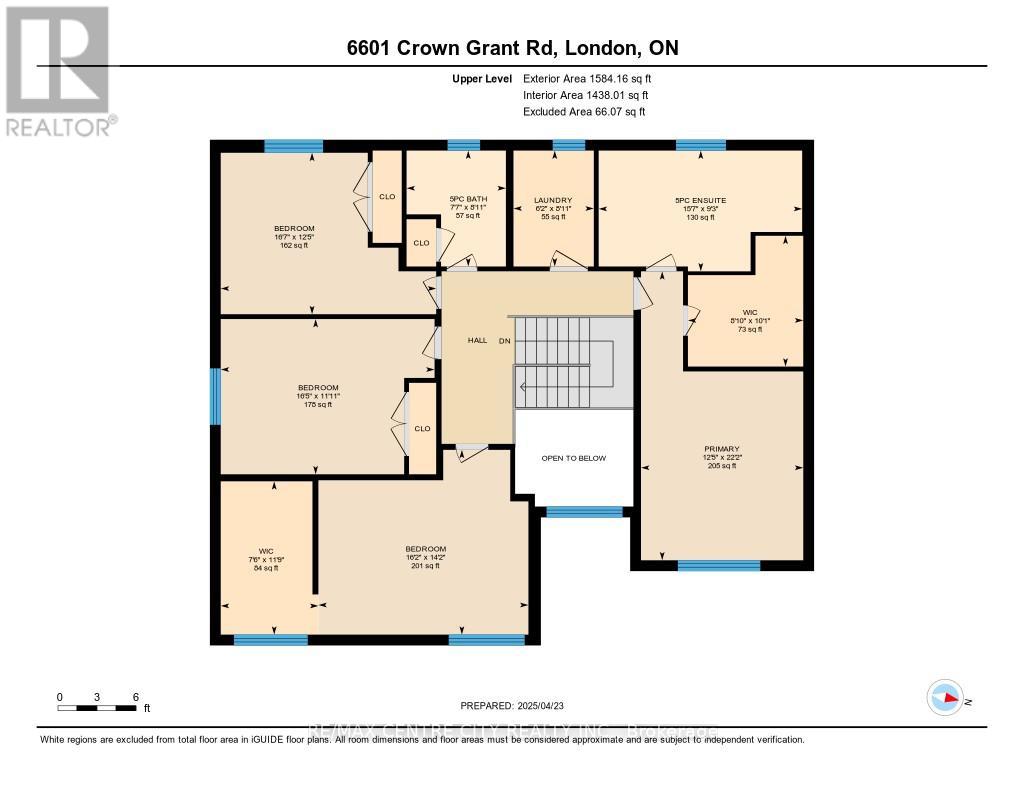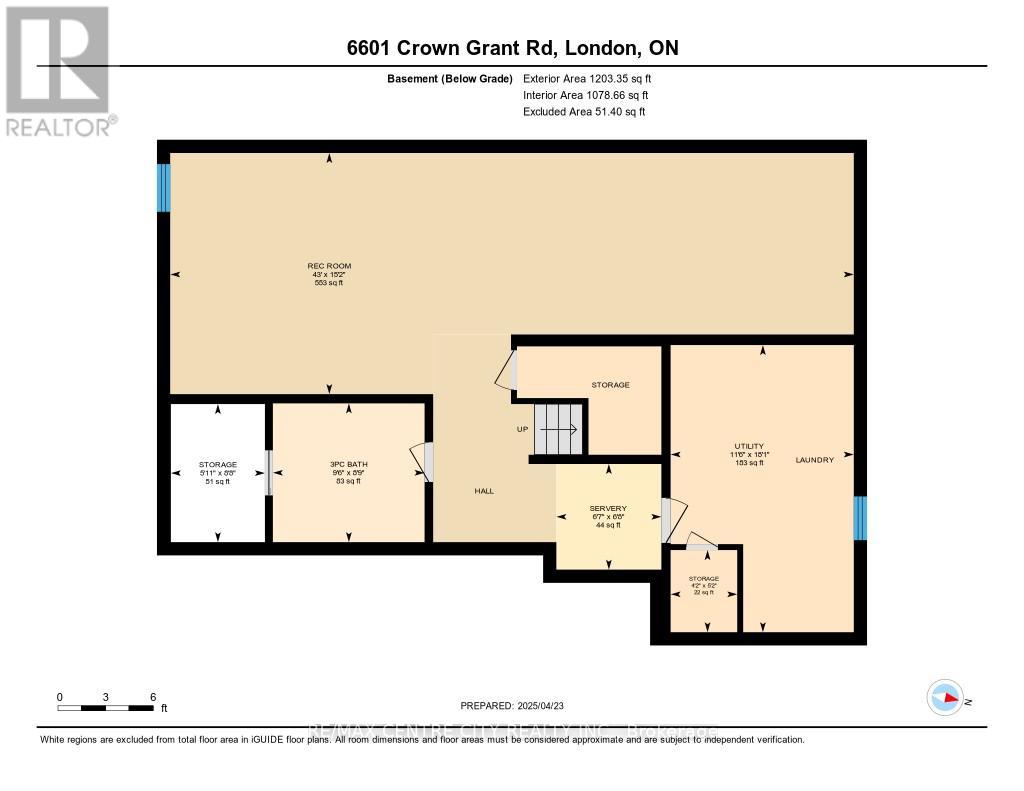6601 Crown Grant Road London South, Ontario N6P 0G3
4 Bedroom 4 Bathroom 2500 - 3000 sqft
Fireplace Inground Pool Central Air Conditioning Forced Air Landscaped
$1,349,000
Welcome to 6601 Crown Grant in the highly sought-after Talbot Village! This beautifully appointed home offers over 3,900 sq ft of finished living space with 4 spacious bedrooms and 3.5 luxurious bathrooms. Enjoy engineered hardwood throughout, a chefs kitchen with quartz countertops, and a butlers pantry connecting to the formal dining room perfect for entertaining. The large mudroom leads to a heated double garage with epoxy floors. The elegant primary suite features a spa-like ensuite with a soaker tub, double vanities, and a tiled glass shower. Convenient upper-level laundry. The fully finished lower level includes a rec room, wet bar, and a 3-piece bath with a tiled glass shower. Step outside to your private backyard oasis complete with a saltwater inground pool, pool shed with bar, TV lounge area, BBQ, and vibrant artificial turf. Located just a short walk from the new elementary school under construction and minutes to Hwys 402/401, Lambeth, Talbot Village, and Wonderland/Southdale amenities. (id:53193)
Property Details
| MLS® Number | X12123717 |
| Property Type | Single Family |
| Community Name | South V |
| EquipmentType | Water Heater |
| Features | Irregular Lot Size, Flat Site, Dry |
| ParkingSpaceTotal | 8 |
| PoolType | Inground Pool |
| RentalEquipmentType | Water Heater |
| Structure | Shed |
Building
| BathroomTotal | 4 |
| BedroomsAboveGround | 4 |
| BedroomsTotal | 4 |
| Age | 6 To 15 Years |
| Amenities | Fireplace(s) |
| Appliances | Garage Door Opener Remote(s), Central Vacuum, Dishwasher, Dryer, Stove, Washer, Refrigerator |
| BasementDevelopment | Finished |
| BasementType | Full (finished) |
| ConstructionStyleAttachment | Detached |
| CoolingType | Central Air Conditioning |
| ExteriorFinish | Brick, Vinyl Siding |
| FireplacePresent | Yes |
| FireplaceTotal | 1 |
| FoundationType | Poured Concrete |
| HalfBathTotal | 1 |
| HeatingFuel | Natural Gas |
| HeatingType | Forced Air |
| StoriesTotal | 2 |
| SizeInterior | 2500 - 3000 Sqft |
| Type | House |
| UtilityWater | Municipal Water |
Parking
| Attached Garage | |
| Garage |
Land
| Acreage | No |
| FenceType | Fully Fenced |
| LandscapeFeatures | Landscaped |
| Sewer | Sanitary Sewer |
| SizeDepth | 118 Ft ,10 In |
| SizeFrontage | 57 Ft ,9 In |
| SizeIrregular | 57.8 X 118.9 Ft ; 118.89 X 57.81 X 124.31 X 58.08 |
| SizeTotalText | 57.8 X 118.9 Ft ; 118.89 X 57.81 X 124.31 X 58.08|under 1/2 Acre |
| ZoningDescription | R2-4(2) |
Rooms
| Level | Type | Length | Width | Dimensions |
|---|---|---|---|---|
| Basement | Bathroom | 2.9 m | 2.67 m | 2.9 m x 2.67 m |
| Basement | Recreational, Games Room | 13.11 m | 4.62 m | 13.11 m x 4.62 m |
| Basement | Utility Room | 3.51 m | 5.51 m | 3.51 m x 5.51 m |
| Main Level | Bathroom | 2.39 m | 1.14 m | 2.39 m x 1.14 m |
| Main Level | Eating Area | 2.69 m | 3.84 m | 2.69 m x 3.84 m |
| Main Level | Dining Room | 3.73 m | 4.09 m | 3.73 m x 4.09 m |
| Main Level | Foyer | 2.41 m | 2.13 m | 2.41 m x 2.13 m |
| Main Level | Kitchen | 4.6 m | 3.63 m | 4.6 m x 3.63 m |
| Main Level | Living Room | 6.12 m | 4.65 m | 6.12 m x 4.65 m |
| Main Level | Mud Room | 2.77 m | 3 m | 2.77 m x 3 m |
| Upper Level | Bedroom | 5 m | 3.63 m | 5 m x 3.63 m |
| Upper Level | Bedroom | 5.05 m | 3.78 m | 5.05 m x 3.78 m |
| Upper Level | Laundry Room | 1.88 m | 2.72 m | 1.88 m x 2.72 m |
| Upper Level | Primary Bedroom | 3.78 m | 6.76 m | 3.78 m x 6.76 m |
| Upper Level | Bathroom | 2.31 m | 2.72 m | 2.31 m x 2.72 m |
| Upper Level | Bathroom | 4.75 m | 2.82 m | 4.75 m x 2.82 m |
| Upper Level | Bedroom | 4.93 m | 4.32 m | 4.93 m x 4.32 m |
Utilities
| Cable | Available |
| Sewer | Installed |
https://www.realtor.ca/real-estate/28258777/6601-crown-grant-road-london-south-south-v-south-v
Interested?
Contact us for more information
Ryan Mulligan
Broker
RE/MAX Centre City Realty Inc.

