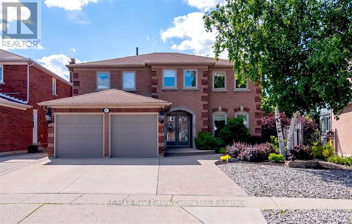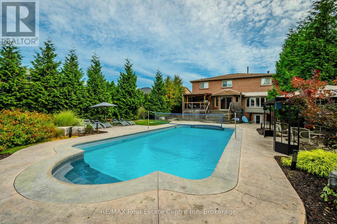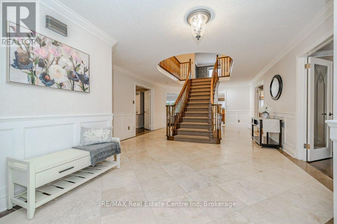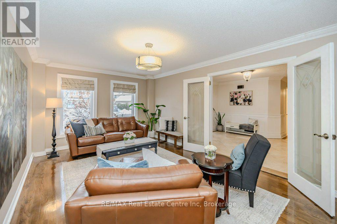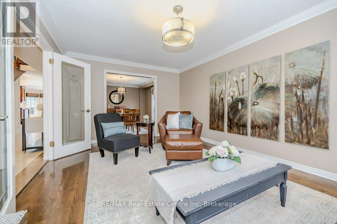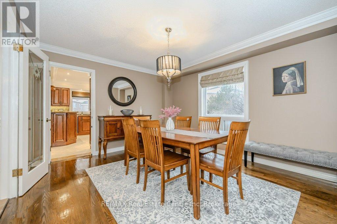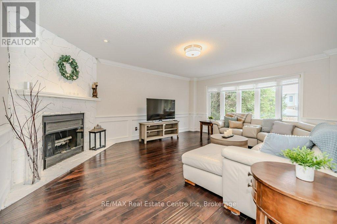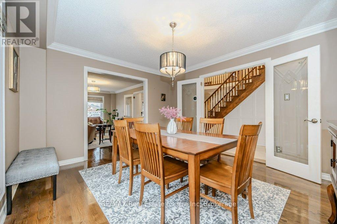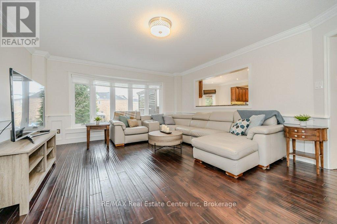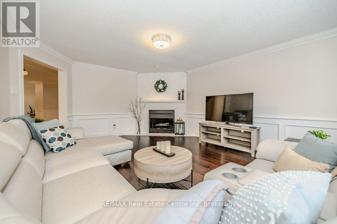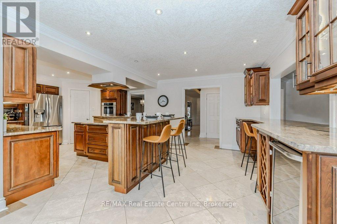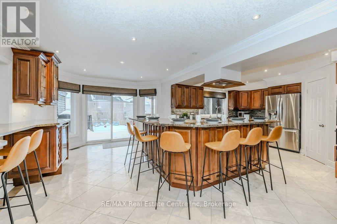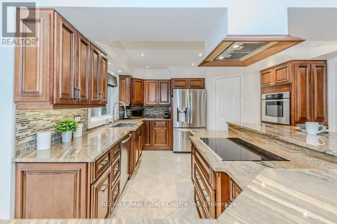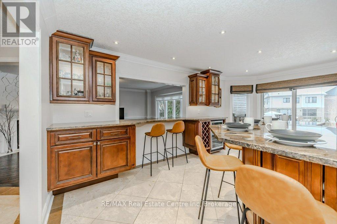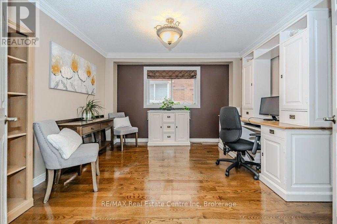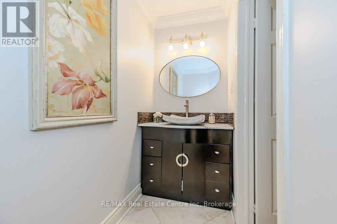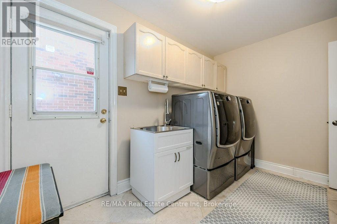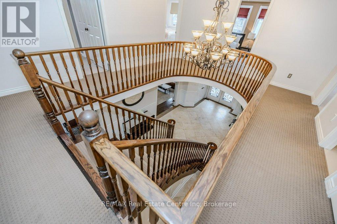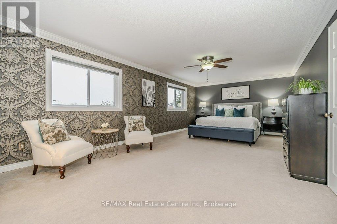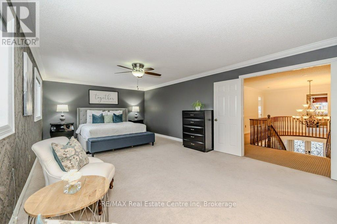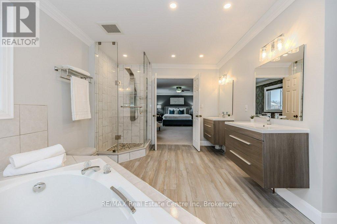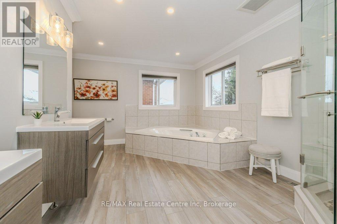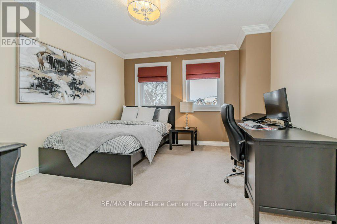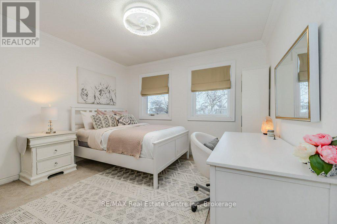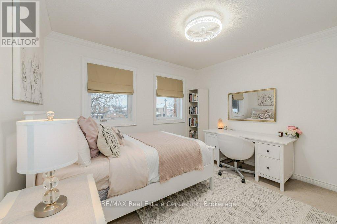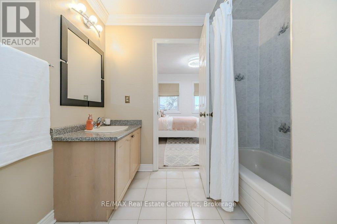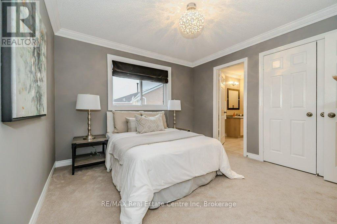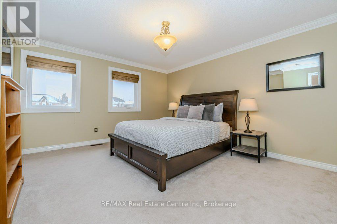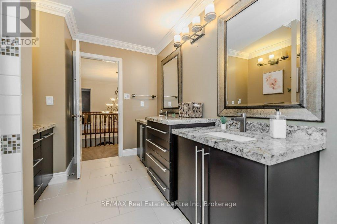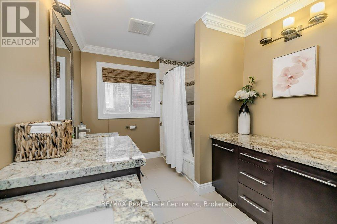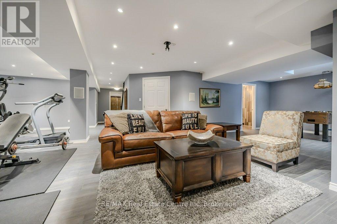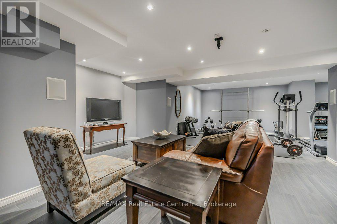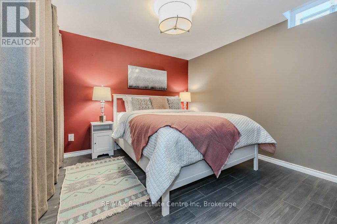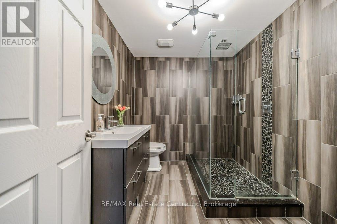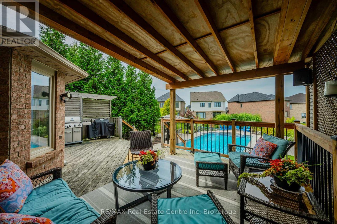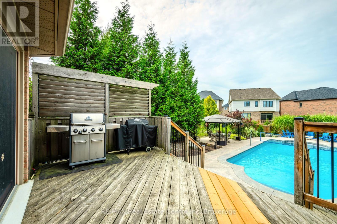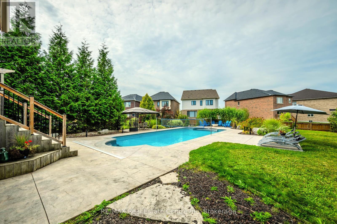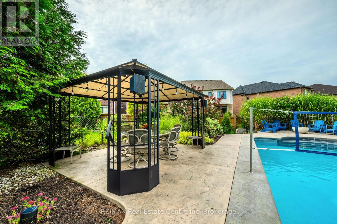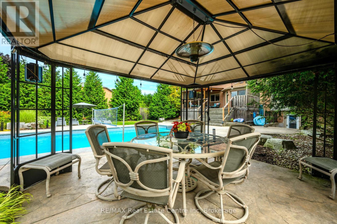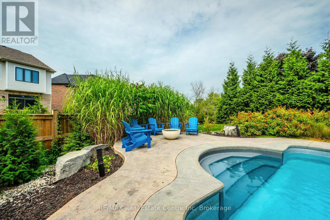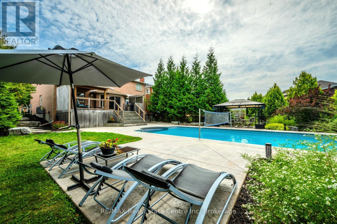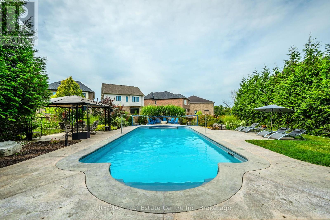667 Burnett Avenue Cambridge, Ontario N1T 1P1
6 Bedroom 5 Bathroom 3500 - 5000 sqft
Fireplace Inground Pool Central Air Conditioning Forced Air
$1,524,999
Stunning 6-bdrm, 5-bathroom home W/over 5500sqft of luxurious living space! Nestled on large lot in sought-after Saginaw/Clemens Mills neighbourhood, this meticulously maintained home offers elegance, functionality & entertainers dream backyard W/saltwater sports pool! Grand foyer W/wood staircase sets the tone for the refined finishes found throughout. LR W/hardwood, crown moulding & large windows. French doors lead to DR W/crown moulding & ample space making it perfect for hosting dinner parties. Kitchen W/stone counters, glass tile backsplash & high-end S/S appliances incl. B/I stovetop & oven. Centre island W/bar seating, add'l eat-up counter & B/I wine fridge make space ideal for entertaining. Sliding doors off kitchen lead to backyard enhancing indoor-outdoor living. FR W/floor-to-ceiling wood-burning fireplace & window provides scenic views of backyard. Spacious office W/hardwood, 2pc bath W/modern vanity & laundry room W/outdoor access completes main level. Upstairs primary suite W/crown moulding, French doors & closet space. Spa-like ensuite W/floating vanities, soaker tub & glass shower. 2 add'l bdrms share 4pc Jack & Jill bathroom with tub/shower, 2 other bdrms have access to other 4pc bath W/dbl sinks, quartz counters & storage. Finished bsmt offers rec room W/pot lighting, 6th bdrm & modern bathroom W/glass-enclosed tiled shower. W/O to backyard offers potential for in-law or income suite! Backyard oasis W/partially covered cedar deck extends living space outdoors leading to in-ground saltwater sports pool surrounded by stamped concrete. Gazebo provides space for outdoor dining & mature trees provide privacy. Exceptional location, walking distance to top-rated schools: Saginaw PS, Clemens Mill PS, St. Benedict Catholic SS & St. Teresa of Calcutta Catholic. Nearby Shades Mills Conservation offers trails & lake for swimming. Access to shopping, restaurants, groceries & more! With bus stop just down the street & just mins from 401 commuting is effortless! (id:53193)
Property Details
| MLS® Number | X12099608 |
| Property Type | Single Family |
| AmenitiesNearBy | Park, Place Of Worship, Public Transit, Schools |
| EquipmentType | Water Heater |
| Features | Irregular Lot Size, Gazebo, Sump Pump |
| ParkingSpaceTotal | 5 |
| PoolFeatures | Salt Water Pool |
| PoolType | Inground Pool |
| RentalEquipmentType | Water Heater |
Building
| BathroomTotal | 5 |
| BedroomsAboveGround | 5 |
| BedroomsBelowGround | 1 |
| BedroomsTotal | 6 |
| Age | 31 To 50 Years |
| Amenities | Fireplace(s) |
| Appliances | Garage Door Opener Remote(s), Central Vacuum, Water Purifier, Water Softener, Water Treatment, Range, Dishwasher, Dryer, Garage Door Opener, Hood Fan, Stove, Washer, Window Coverings, Wine Fridge, Refrigerator |
| BasementDevelopment | Finished |
| BasementFeatures | Separate Entrance |
| BasementType | N/a (finished) |
| ConstructionStatus | Insulation Upgraded |
| ConstructionStyleAttachment | Detached |
| CoolingType | Central Air Conditioning |
| ExteriorFinish | Brick |
| FireplacePresent | Yes |
| FireplaceTotal | 1 |
| FoundationType | Poured Concrete |
| HalfBathTotal | 1 |
| HeatingFuel | Natural Gas |
| HeatingType | Forced Air |
| StoriesTotal | 2 |
| SizeInterior | 3500 - 5000 Sqft |
| Type | House |
| UtilityWater | Municipal Water |
Parking
| Attached Garage | |
| Garage |
Land
| Acreage | No |
| FenceType | Fully Fenced, Fenced Yard |
| LandAmenities | Park, Place Of Worship, Public Transit, Schools |
| Sewer | Sanitary Sewer |
| SizeDepth | 221 Ft ,3 In |
| SizeFrontage | 46 Ft ,7 In |
| SizeIrregular | 46.6 X 221.3 Ft |
| SizeTotalText | 46.6 X 221.3 Ft|under 1/2 Acre |
| ZoningDescription | R-4 |
Rooms
| Level | Type | Length | Width | Dimensions |
|---|---|---|---|---|
| Second Level | Bedroom 4 | 4.09 m | 3.53 m | 4.09 m x 3.53 m |
| Second Level | Bedroom 5 | 3.66 m | 3.48 m | 3.66 m x 3.48 m |
| Second Level | Primary Bedroom | 7.29 m | 4.09 m | 7.29 m x 4.09 m |
| Second Level | Bedroom 2 | 3.48 m | 3.3 m | 3.48 m x 3.3 m |
| Second Level | Bedroom 3 | 4.52 m | 3.96 m | 4.52 m x 3.96 m |
| Basement | Bedroom | 3.86 m | 3.51 m | 3.86 m x 3.51 m |
| Basement | Recreational, Games Room | 7.62 m | 6.22 m | 7.62 m x 6.22 m |
| Basement | Exercise Room | 7.26 m | 3.99 m | 7.26 m x 3.99 m |
| Main Level | Living Room | 5.36 m | 3.58 m | 5.36 m x 3.58 m |
| Main Level | Dining Room | 4.11 m | 3.56 m | 4.11 m x 3.56 m |
| Main Level | Kitchen | 7.29 m | 4.67 m | 7.29 m x 4.67 m |
| Main Level | Family Room | 5.56 m | 4.44 m | 5.56 m x 4.44 m |
| Main Level | Office | 3.61 m | 3.48 m | 3.61 m x 3.48 m |
| Main Level | Laundry Room | 3.33 m | 2.64 m | 3.33 m x 2.64 m |
Utilities
| Cable | Installed |
| Sewer | Installed |
https://www.realtor.ca/real-estate/28205389/667-burnett-avenue-cambridge
Interested?
Contact us for more information
Bradley Wylde
Salesperson
RE/MAX Real Estate Centre Inc
238 Speedvale Avenue West
Guelph, Ontario N1H 1C4
238 Speedvale Avenue West
Guelph, Ontario N1H 1C4
Nina Vanderzweep
Salesperson
RE/MAX Real Estate Centre Inc
238 Speedvale Avenue West
Guelph, Ontario N1H 1C4
238 Speedvale Avenue West
Guelph, Ontario N1H 1C4

