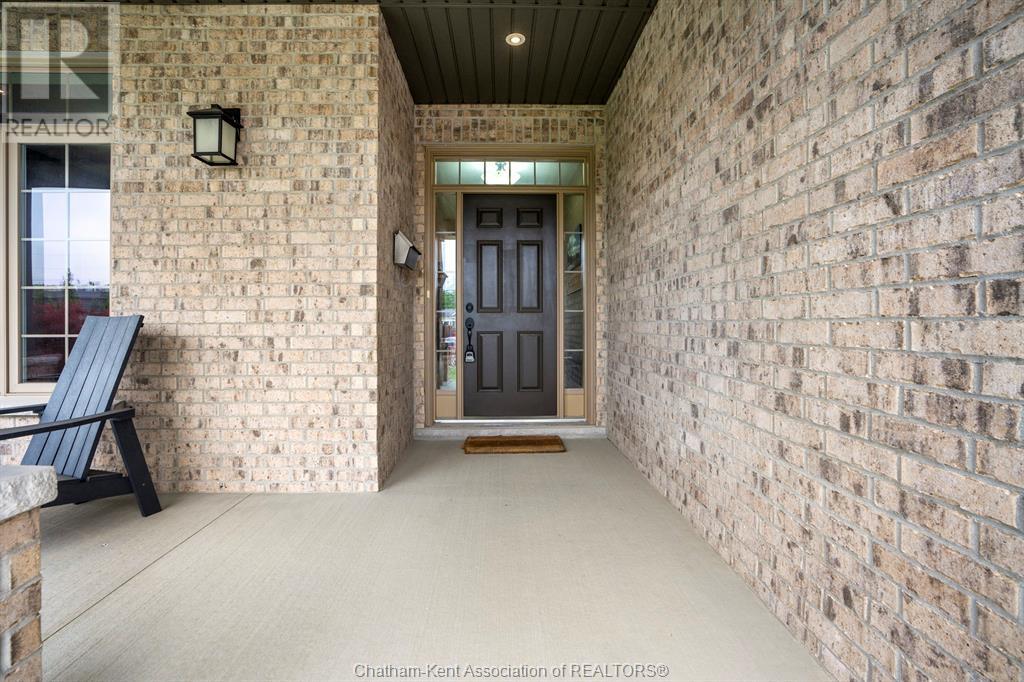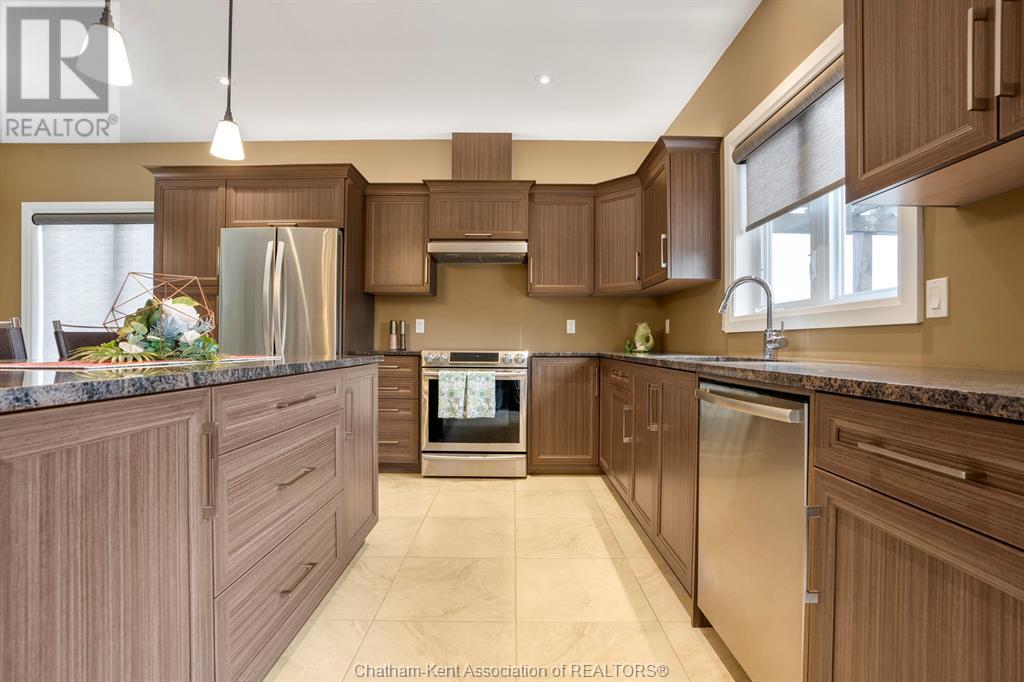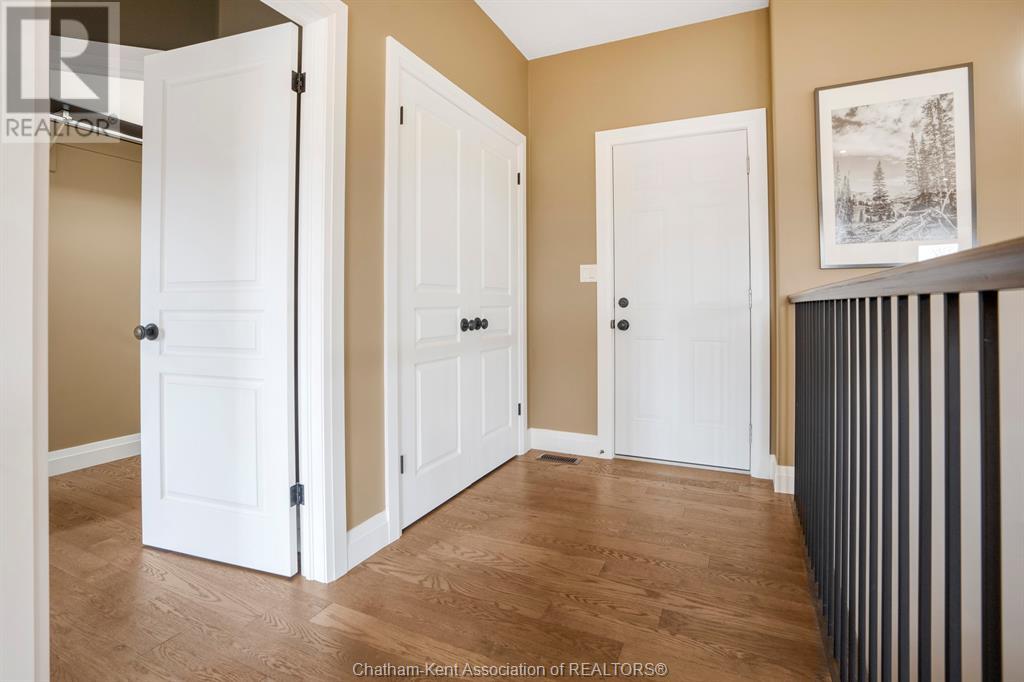67 Birchwood Street Chatham, Ontario N7M 0K2
4 Bedroom 3 Bathroom
Bungalow Fireplace Central Air Conditioning Forced Air, Furnace
$699,900
Welcome to this beautifully custom-built rancher offering the perfect blend of comfort, style and sustainability. Enjoy mornings on the expansive covered front porch and entertain guests on the large rear deck overlooking large backyard for children, pets, and privacy. Step inside to an open concept layout featuring gleaming hardwood floors throughout . The bright kitchen is a chef's delight, seamlessly connecting to a cozy dining area-perfect for family meals and gathering overlooking Livingroom with cozy fireplace. The spacious master suite offers a luxurious retreat complete with an en-suite bath featuring a large seamless glass walk in shower. The fully finished lower level boasts soaring 9"" ceilings and oversized windows that flood the space with natural light. It includes two additional bedrooms. and a generous familyroom with a fireplace, and a modern 3 piece bath-perfect for extended family or guests. Bonus: The solar panel system generates approximately $4,400 annually, providing an eco-friendly and income producing upgrade. You will enjoy the oversized garage for parking plus extra storage. Don't miss your chance to own this one-of-a-kind home that truly has it all. (id:53193)
Property Details
| MLS® Number | 25012234 |
| Property Type | Single Family |
| Features | Concrete Driveway |
Building
| BathroomTotal | 3 |
| BedroomsAboveGround | 2 |
| BedroomsBelowGround | 2 |
| BedroomsTotal | 4 |
| Appliances | Dishwasher |
| ArchitecturalStyle | Bungalow |
| ConstructedDate | 2013 |
| CoolingType | Central Air Conditioning |
| ExteriorFinish | Aluminum/vinyl, Brick |
| FireplacePresent | Yes |
| FireplaceType | Direct Vent,direct Vent |
| FlooringType | Hardwood |
| FoundationType | Concrete |
| HeatingFuel | Natural Gas |
| HeatingType | Forced Air, Furnace |
| StoriesTotal | 1 |
| Type | House |
Parking
| Garage |
Land
| Acreage | No |
| SizeIrregular | 62.12xirreg |
| SizeTotalText | 62.12xirreg |
| ZoningDescription | Res |
Rooms
| Level | Type | Length | Width | Dimensions |
|---|---|---|---|---|
| Lower Level | Bedroom | 11 ft | 12 ft | 11 ft x 12 ft |
| Lower Level | Laundry Room | 7 ft | 6 ft | 7 ft x 6 ft |
| Lower Level | 3pc Bathroom | 10 ft | 4 ft ,5 in | 10 ft x 4 ft ,5 in |
| Lower Level | Bedroom | 9 ft ,5 in | 11 ft ,5 in | 9 ft ,5 in x 11 ft ,5 in |
| Lower Level | Family Room/fireplace | 23 ft | 22 ft | 23 ft x 22 ft |
| Main Level | 4pc Bathroom | 11 ft | 5 ft | 11 ft x 5 ft |
| Main Level | Bedroom | 10 ft ,5 in | 11 ft | 10 ft ,5 in x 11 ft |
| Main Level | 5pc Ensuite Bath | 9 ft | 7 ft | 9 ft x 7 ft |
| Main Level | Primary Bedroom | 15 ft | 15 ft | 15 ft x 15 ft |
| Main Level | Living Room | 14 ft | 13 ft | 14 ft x 13 ft |
| Main Level | Eating Area | 9 ft | 14 ft | 9 ft x 14 ft |
| Main Level | Kitchen | 11 ft | 14 ft | 11 ft x 14 ft |
| Main Level | Foyer | 8 ft | 9 ft | 8 ft x 9 ft |
https://www.realtor.ca/real-estate/28317334/67-birchwood-street-chatham
Interested?
Contact us for more information
Tony Reed
Broker
Advanced Realty Solutions Inc.
551 Queen St.
Chatham, Ontario N7M 2J4
551 Queen St.
Chatham, Ontario N7M 2J4




















































