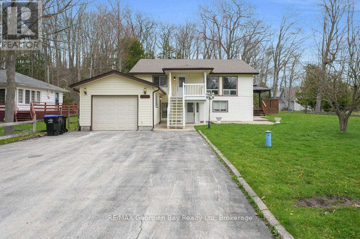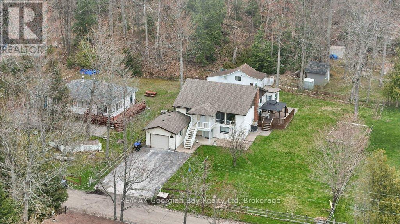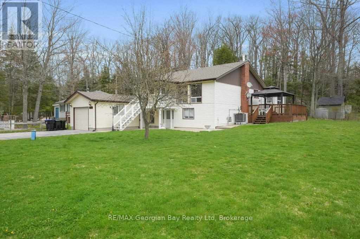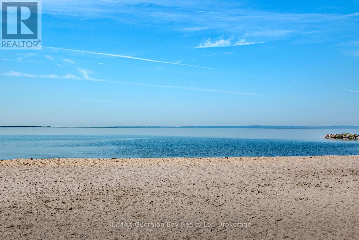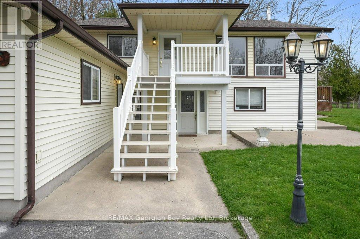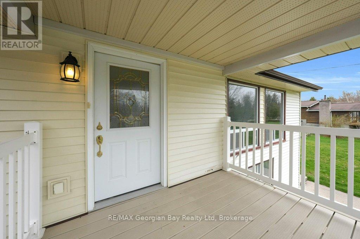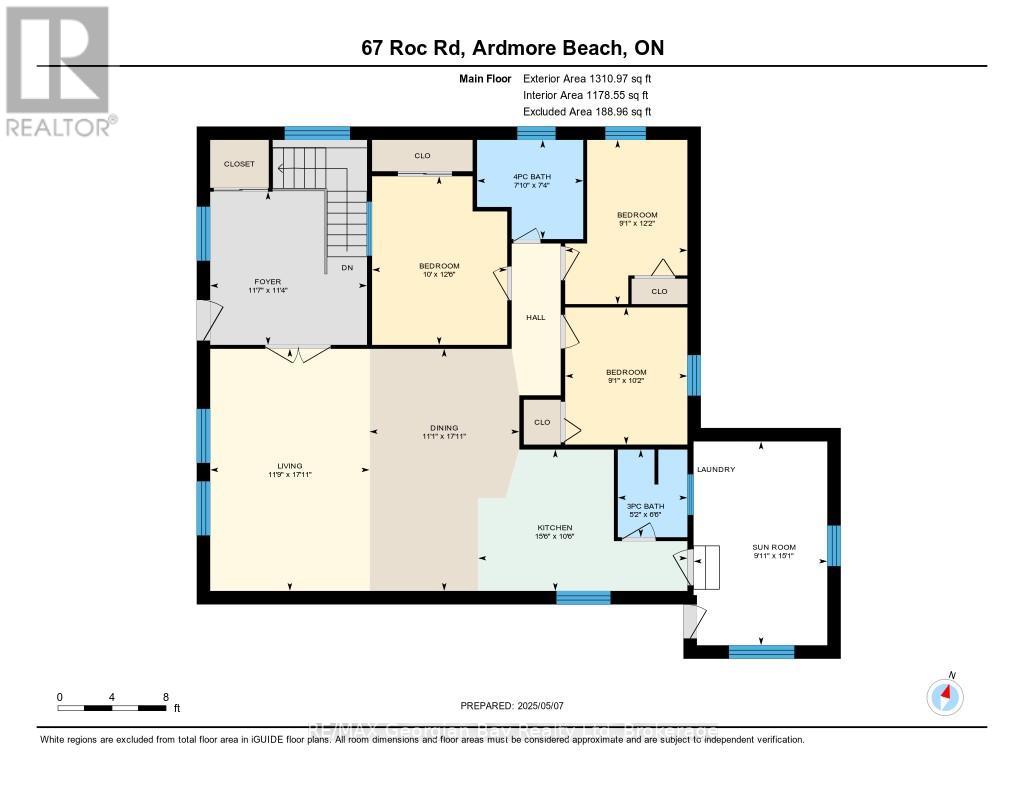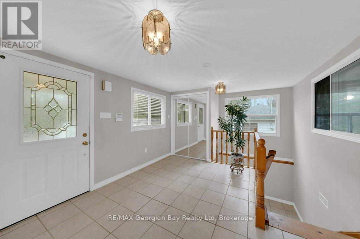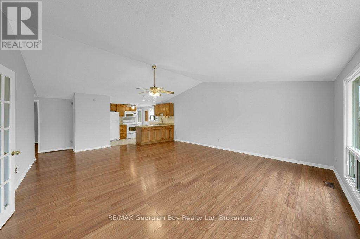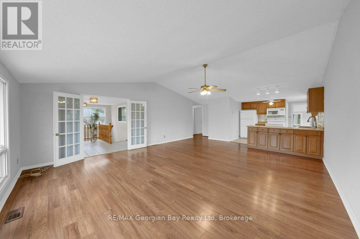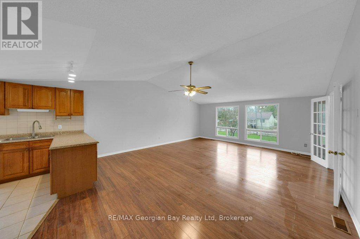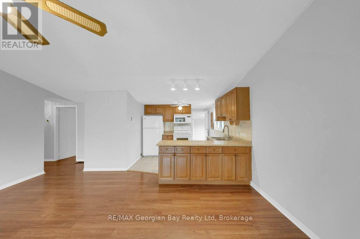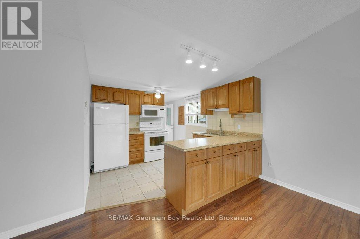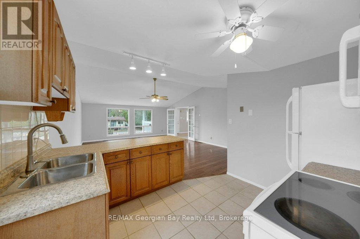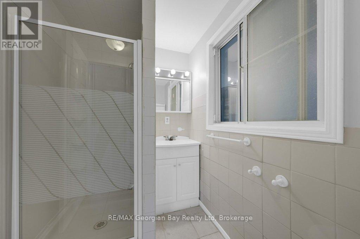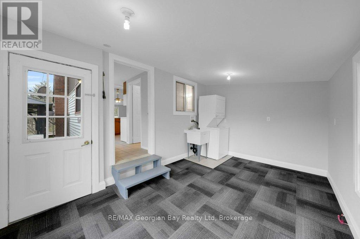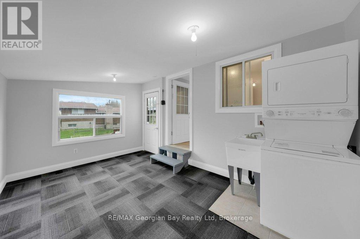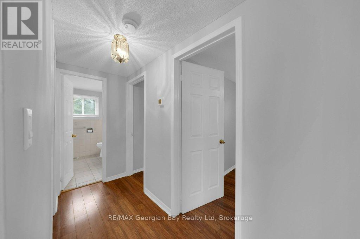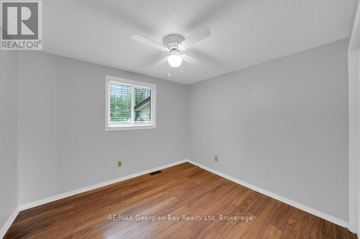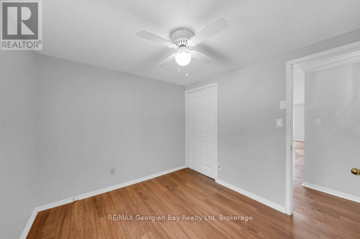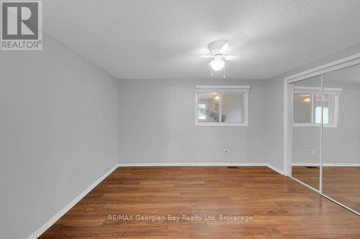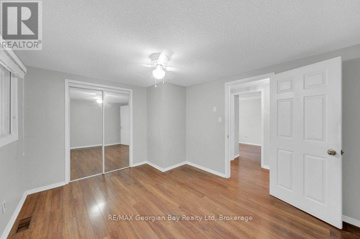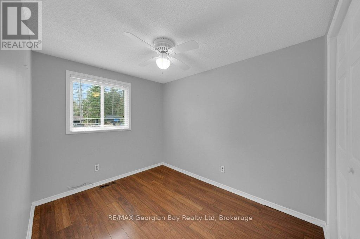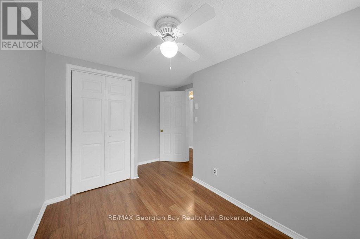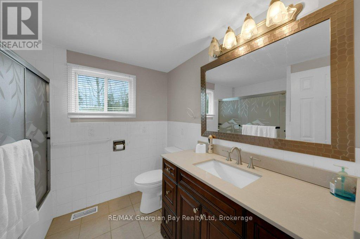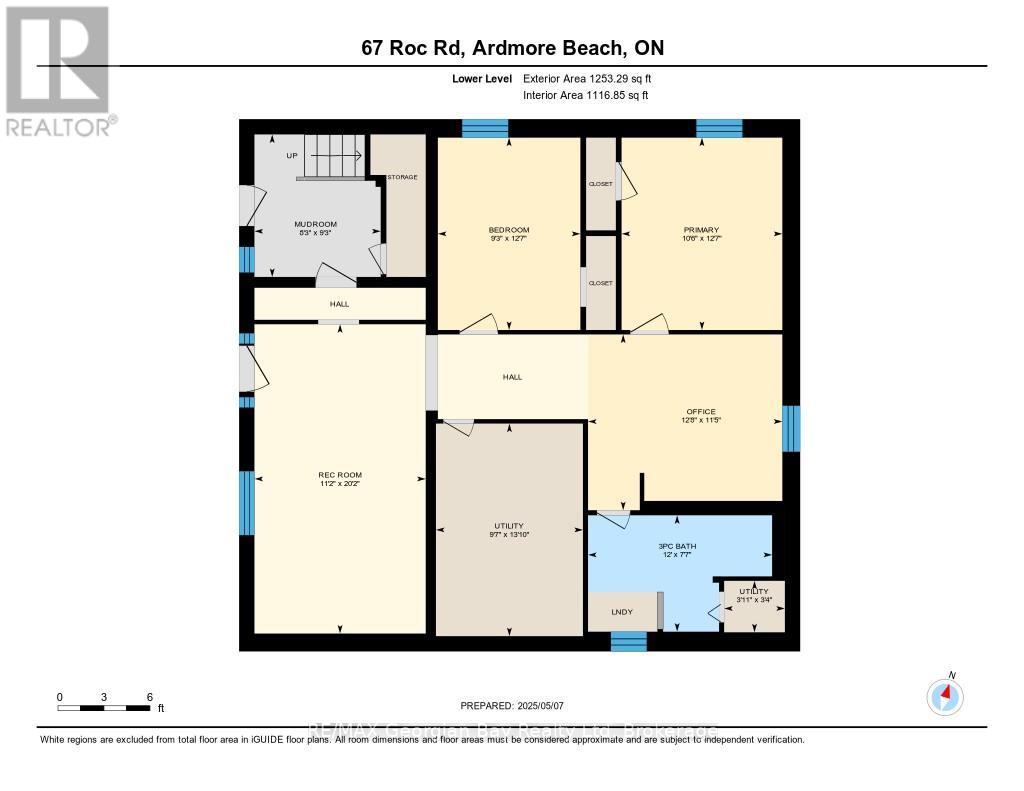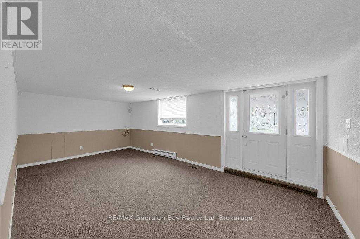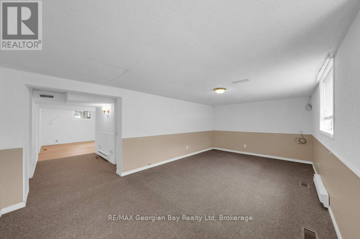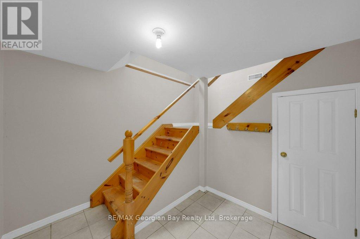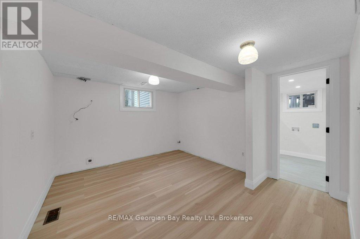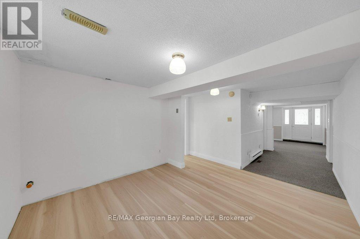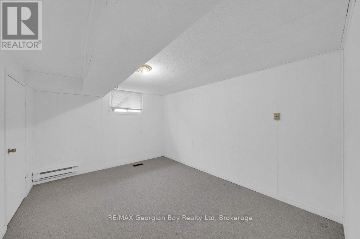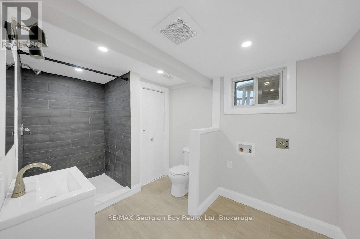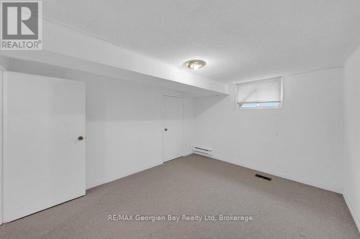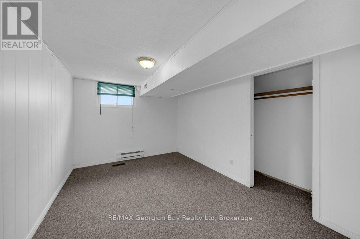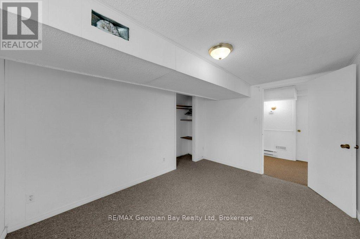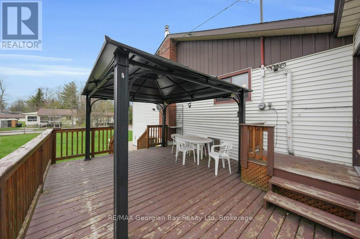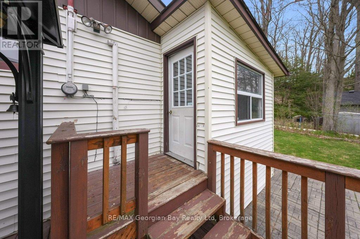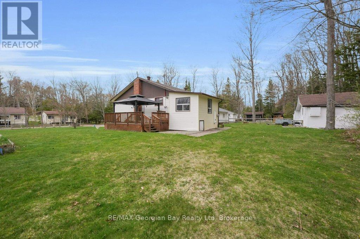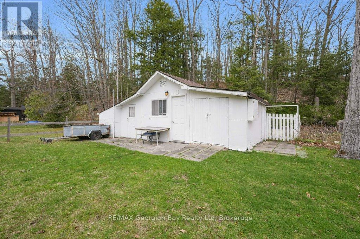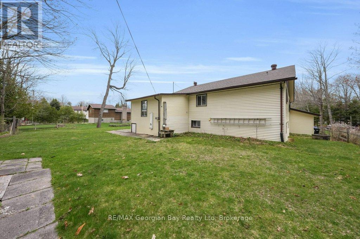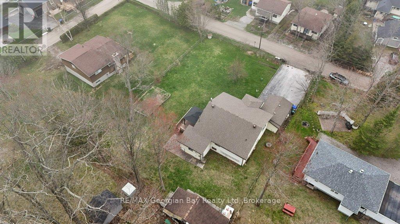67 Roc Road Tiny, Ontario L0L 2J0
5 Bedroom 3 Bathroom 2000 - 2500 sqft
Raised Bungalow Central Air Conditioning Forced Air Landscaped
$739,000
Welcome to 67 Roc Road in the heart of Balm Beach, a popular community for both year round living and cottage life. This roomy 3 + 2 bedroom, 3 bath home is just a short stroll from the beach and its amenities including restaurants, variety/LCBO store, tennis and pickleball. Well maintained over the years, the home offers a bright interior, large principal room sizes and plenty of room for family and friends. The lower level is above grade, features direct entry from the garage and with a full bathroom and two additional rooms offers potential for an in-law suite or additional room for guests. The 3 piece bath on the lower level has roughed in laundry hookups in addition to the laundry. Both furnace and A/C were updated 7 years ago; shingles were replaced approx. 9 years ago. Multiple decks overlook the extra large lot which offers great space for entertaining, gardeners or childrens' play. Shopping and entertainment is less than 10 minutes away in the Town of Midland, and the GTA is less than 2 hours. (id:53193)
Property Details
| MLS® Number | S12134248 |
| Property Type | Single Family |
| Community Name | Rural Tiny |
| AmenitiesNearBy | Beach, Park |
| CommunityFeatures | School Bus |
| Easement | Unknown |
| EquipmentType | None |
| Features | Level |
| ParkingSpaceTotal | 7 |
| RentalEquipmentType | None |
| Structure | Deck, Patio(s) |
Building
| BathroomTotal | 3 |
| BedroomsAboveGround | 5 |
| BedroomsTotal | 5 |
| Age | 31 To 50 Years |
| Appliances | Water Heater, Dryer, Stove, Washer, Window Coverings, Refrigerator |
| ArchitecturalStyle | Raised Bungalow |
| ConstructionStyleAttachment | Detached |
| CoolingType | Central Air Conditioning |
| ExteriorFinish | Vinyl Siding |
| FoundationType | Block |
| HeatingFuel | Natural Gas |
| HeatingType | Forced Air |
| StoriesTotal | 1 |
| SizeInterior | 2000 - 2500 Sqft |
| Type | House |
| UtilityWater | Drilled Well |
Parking
| Garage |
Land
| Acreage | No |
| LandAmenities | Beach, Park |
| LandscapeFeatures | Landscaped |
| Sewer | Septic System |
| SizeDepth | 158 Ft ,6 In |
| SizeFrontage | 97 Ft ,4 In |
| SizeIrregular | 97.4 X 158.5 Ft ; None |
| SizeTotalText | 97.4 X 158.5 Ft ; None |
| ZoningDescription | Shoreline Residential |
Rooms
| Level | Type | Length | Width | Dimensions |
|---|---|---|---|---|
| Upper Level | Living Room | 5.46 m | 3.59 m | 5.46 m x 3.59 m |
| Upper Level | Dining Room | 5.46 m | 3.38 m | 5.46 m x 3.38 m |
| Upper Level | Kitchen | 3.19 m | 4.72 m | 3.19 m x 4.72 m |
| Upper Level | Foyer | 3.45 m | 3.54 m | 3.45 m x 3.54 m |
| Upper Level | Bedroom 3 | 3.8 m | 3.05 m | 3.8 m x 3.05 m |
| Upper Level | Bedroom 2 | 3.09 m | 2.76 m | 3.09 m x 2.76 m |
| Upper Level | Bedroom | 3.7 m | 2.76 m | 3.7 m x 2.76 m |
| Upper Level | Sunroom | 4.6 m | 3.02 m | 4.6 m x 3.02 m |
| Ground Level | Bedroom | 3.19 m | 3.82 m | 3.19 m x 3.82 m |
| Ground Level | Utility Room | 2.92 m | 4.22 m | 2.92 m x 4.22 m |
| Ground Level | Office | 3.86 m | 3.49 m | 3.86 m x 3.49 m |
| Ground Level | Mud Room | 2.51 m | 2.83 m | 2.51 m x 2.83 m |
| Ground Level | Recreational, Games Room | 6.15 m | 3.4 m | 6.15 m x 3.4 m |
| Ground Level | Bedroom | 2.83 m | 3.82 m | 2.83 m x 3.82 m |
Utilities
| Cable | Installed |
| Wireless | Available |
| Electricity Connected | Connected |
| Natural Gas Available | Available |
| Telephone | Nearby |
https://www.realtor.ca/real-estate/28281563/67-roc-road-tiny-rural-tiny
Interested?
Contact us for more information
Peggy Worthen
Broker
RE/MAX Georgian Bay Realty Ltd
326 Balm Beach Rd West
Tiny, Ontario L0L 2J0
326 Balm Beach Rd West
Tiny, Ontario L0L 2J0


