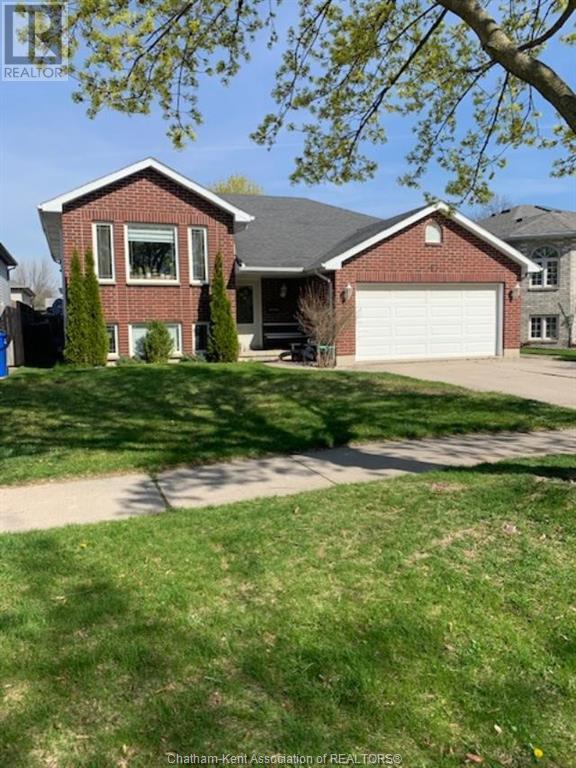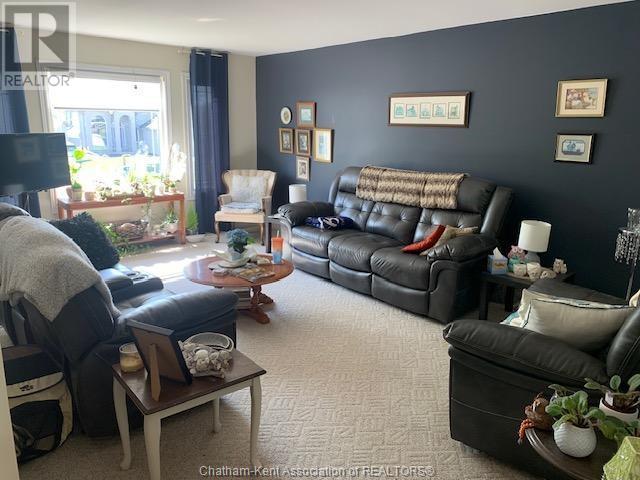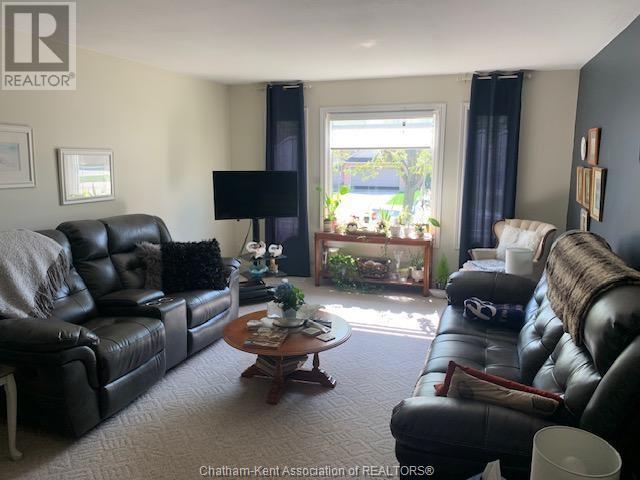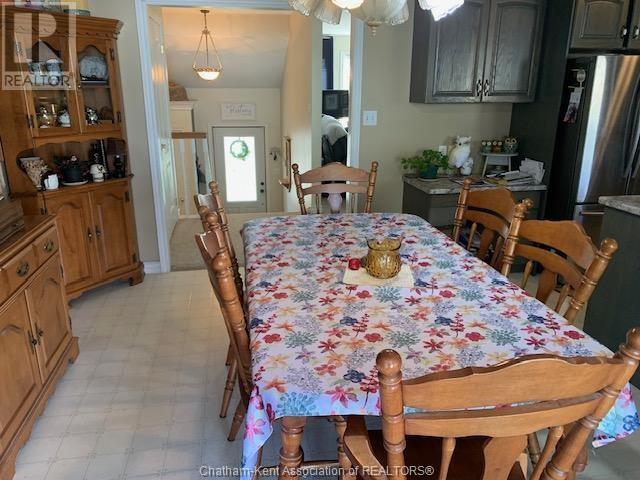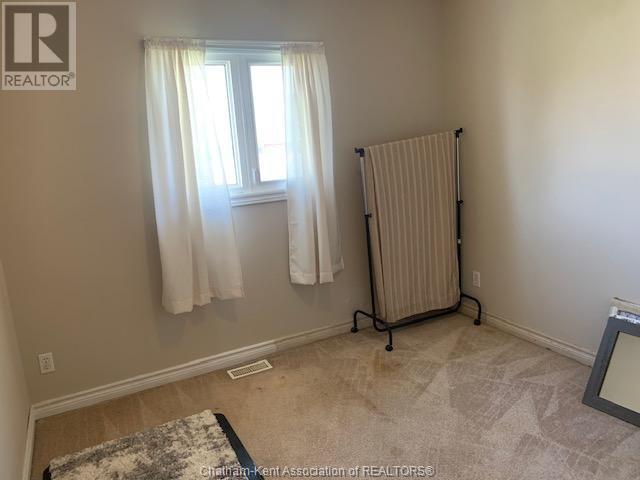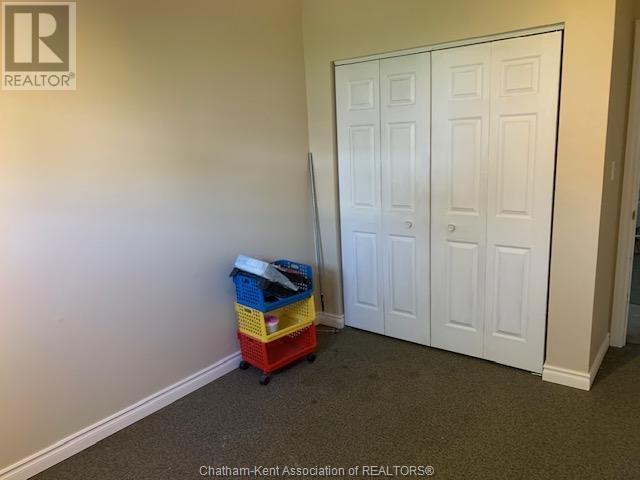67 Windfield Crescent Chatham, Ontario N7L 5L3
5 Bedroom 2 Bathroom
Raised Ranch Central Air Conditioning Forced Air, Furnace Landscaped
$549,900
CHECK OUT THIS GORGEOUS LARGE RAISED RANCH HOME IN A DESIRABLE NORTH END NEIGHBOURHOOD. FEATURING 5 BEDROOMS, 2 FULL BATHS, DOUBLE ATTACHED GARAGE WITH INSIDE ACCESS FROM BOTH LEVELS. HOME HAS AN OPEN CONCEPT KITCHEN AND DINING ROOM AREA PROVIDES PATIO DOORS, LEADING TO A COVERED WOODEN DECK OVERLOOKING THE FENCED IN BACKYARD. PERFECT FOR PRIVACY OR ENTERTAINING. THE MAIN FLOOR OFFERS A SPACIOUS LIVINGROOM & 3 BEDROOMS. PRIMARY BEDROM ALLOWS FOR A CHEATER ACCESS TO 4 PC BATH. THE LOWER LEVEL OFFERS A FAMILY ROOM WITH HAS PLENTY OF SPACE, AND AN ADDITIONAL 2 BEDROOMS, 4 PC BATH & UTILITY ROOMS. THIS HOME HAS SO MUCH TO OFFER. DON'T DELAY, CALL TODAY FOR YOUR PERSONAL VIEWING. (id:53193)
Property Details
| MLS® Number | 25010298 |
| Property Type | Single Family |
| Features | Double Width Or More Driveway, Concrete Driveway |
Building
| BathroomTotal | 2 |
| BedroomsAboveGround | 3 |
| BedroomsBelowGround | 2 |
| BedroomsTotal | 5 |
| Appliances | Dishwasher |
| ArchitecturalStyle | Raised Ranch |
| ConstructedDate | 1997 |
| CoolingType | Central Air Conditioning |
| ExteriorFinish | Aluminum/vinyl, Brick |
| FlooringType | Carpet Over Hardwood, Hardwood, Cushion/lino/vinyl |
| FoundationType | Concrete |
| HeatingFuel | Natural Gas |
| HeatingType | Forced Air, Furnace |
| Type | House |
Parking
| Attached Garage | |
| Garage |
Land
| Acreage | No |
| LandscapeFeatures | Landscaped |
| SizeIrregular | 50.54x110.36 |
| SizeTotalText | 50.54x110.36|under 1/4 Acre |
| ZoningDescription | Res |
Rooms
| Level | Type | Length | Width | Dimensions |
|---|---|---|---|---|
| Lower Level | Laundry Room | 12 ft | 12 ft ,6 in | 12 ft x 12 ft ,6 in |
| Lower Level | Family Room | 12 ft ,7 in | 18 ft ,4 in | 12 ft ,7 in x 18 ft ,4 in |
| Lower Level | Bedroom | 9 ft ,6 in | 11 ft ,5 in | 9 ft ,6 in x 11 ft ,5 in |
| Lower Level | Bedroom | 10 ft ,2 in | 10 ft ,5 in | 10 ft ,2 in x 10 ft ,5 in |
| Main Level | Laundry Room | 10 ft | 11 ft | 10 ft x 11 ft |
| Main Level | 4pc Bathroom | 5 ft | 9 ft ,3 in | 5 ft x 9 ft ,3 in |
| Main Level | Living Room | 13 ft ,3 in | 20 ft | 13 ft ,3 in x 20 ft |
| Main Level | 4pc Bathroom | 7 ft | 9 ft ,5 in | 7 ft x 9 ft ,5 in |
| Main Level | Bedroom | 10 ft ,2 in | 10 ft ,5 in | 10 ft ,2 in x 10 ft ,5 in |
| Main Level | Bedroom | 10 ft ,2 in | 10 ft ,5 in | 10 ft ,2 in x 10 ft ,5 in |
| Main Level | Bedroom | 9 ft ,5 in | 10 ft ,2 in | 9 ft ,5 in x 10 ft ,2 in |
| Main Level | Kitchen/dining Room | 12 ft | 21 ft ,3 in | 12 ft x 21 ft ,3 in |
| Main Level | Foyer | 5 ft | 5 ft ,8 in | 5 ft x 5 ft ,8 in |
https://www.realtor.ca/real-estate/28218155/67-windfield-crescent-chatham
Interested?
Contact us for more information
Dennis Craievich
Sales Person
RE/MAX Preferred Realty Ltd.
250 St. Clair St.
Chatham, Ontario N7L 3J9
250 St. Clair St.
Chatham, Ontario N7L 3J9


