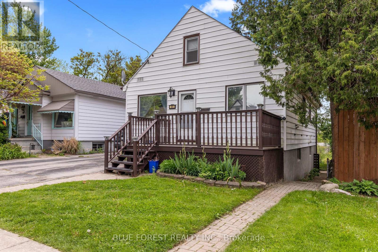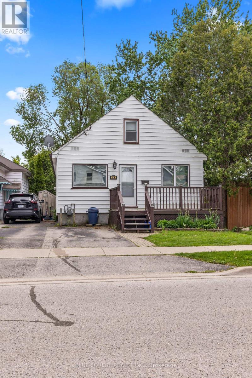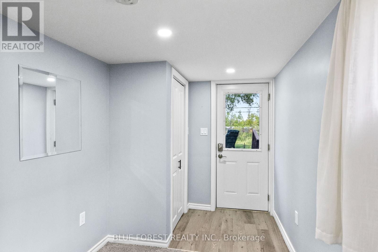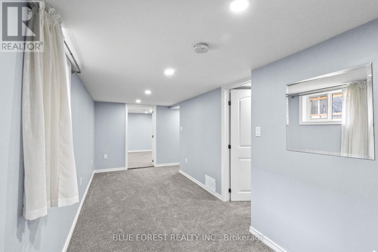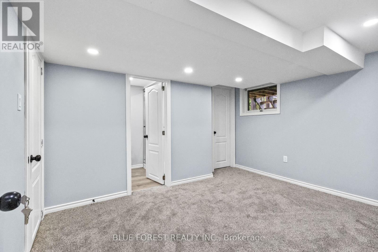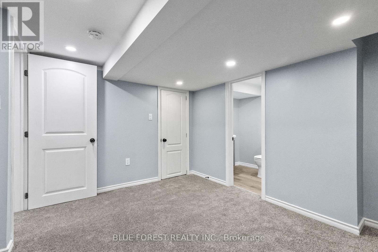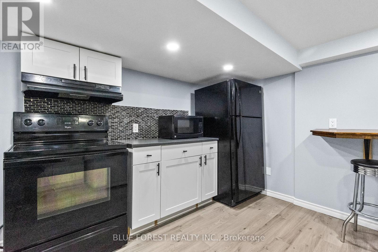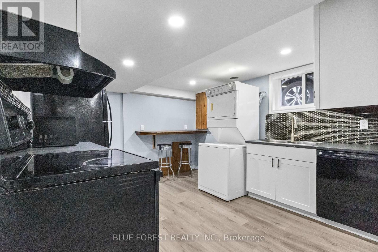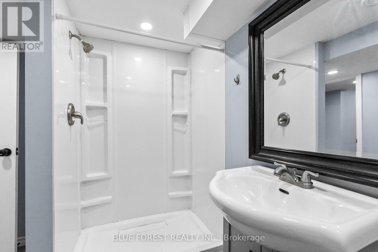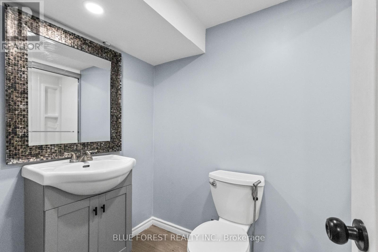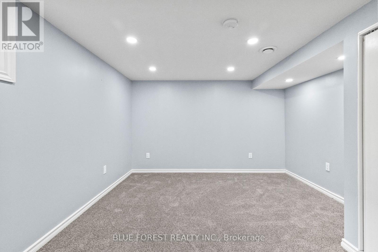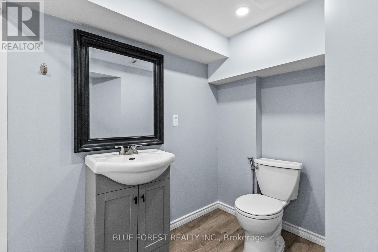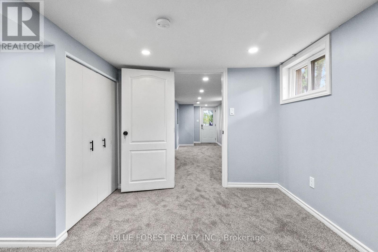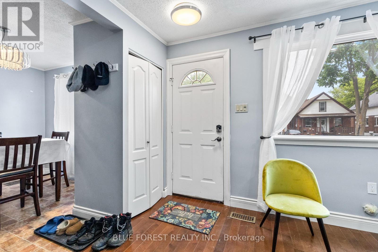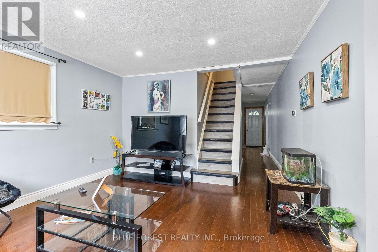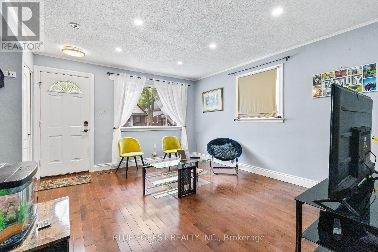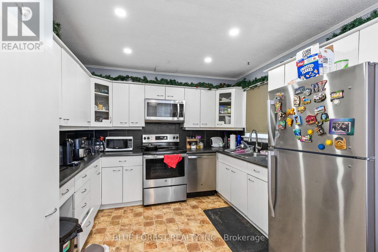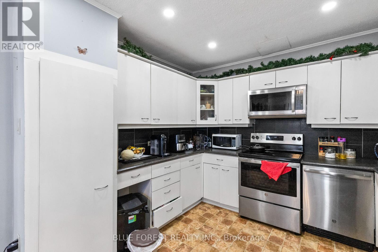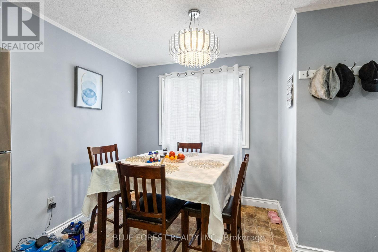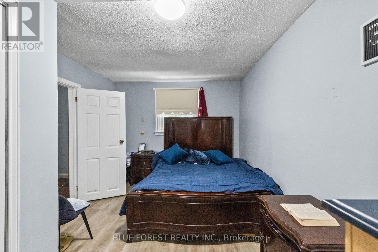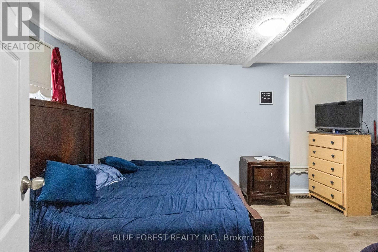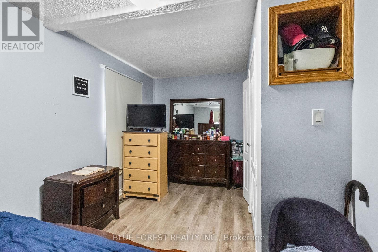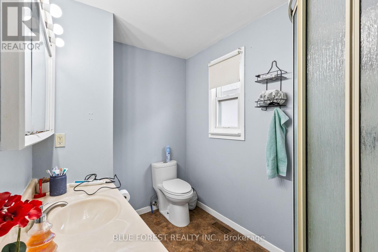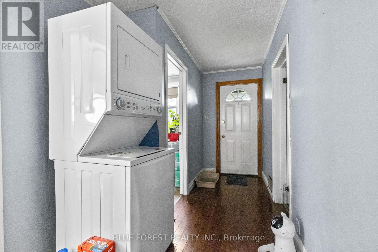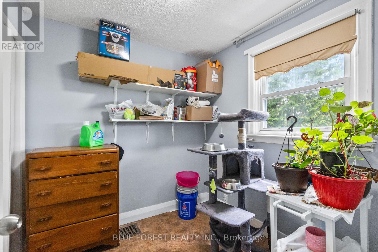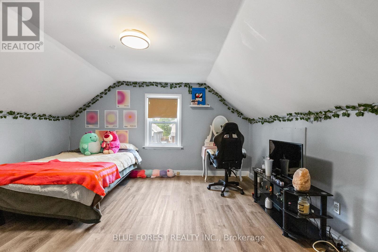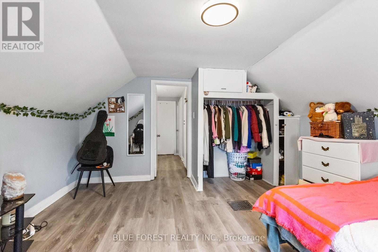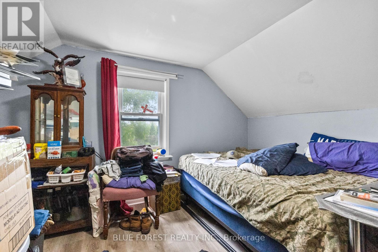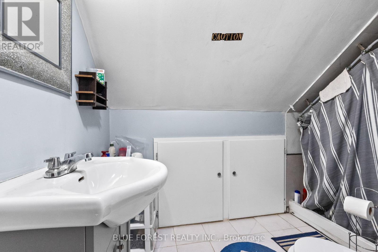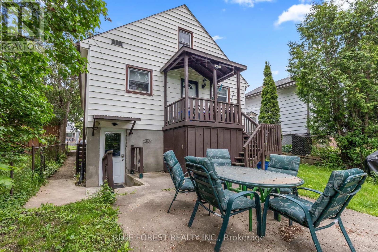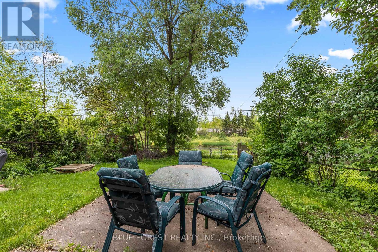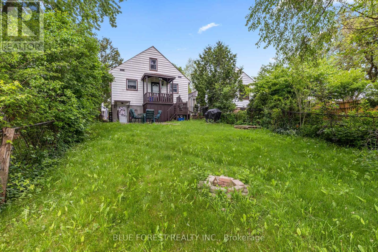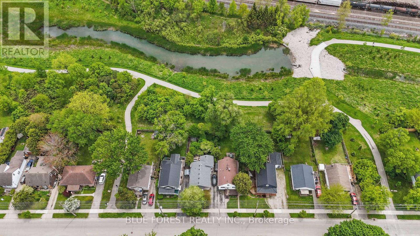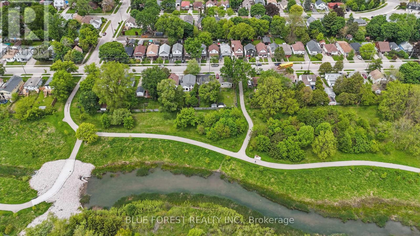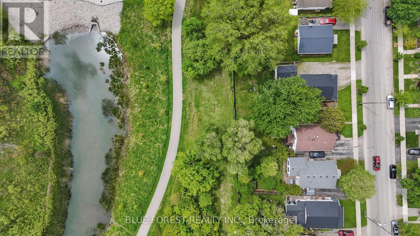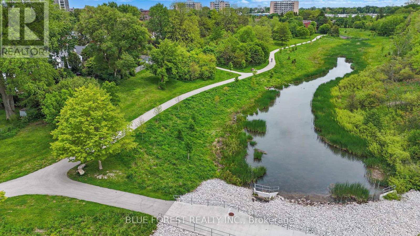69 Connaught Avenue London East, Ontario N5Y 3A5
6 Bedroom 4 Bathroom 1100 - 1500 sqft
Central Air Conditioning Forced Air
$519,000
Welcome to this spacious and versatile 2-unit home, perfect for multi-generational living or rental income potential.The main floor offers a generous living room filled with natural light, a roomy eat-in kitchen, and a main-floor master bedroom. An additional room on the main level provides flexibility ideal as a second bedroom, home office, or guest space. You'll also find two 3-piece washrooms for added convenience. Upstairs, two oversized bedrooms offer plenty of space for family or guests.The fully finished basement features a bright and updated granny suite with two bedrooms, including one with a private 3-piece en-suite. A second full bathroom, an eat-in kitchen, and brand-new carpeting throughout make this lower unit both comfortable and inviting.Out back, enjoy the peaceful view of a large pond and the bonus of McCormick Park just steps away, offering walking trails and green space right beyond your yard.This is a rare find combining space, flexibility, and a beautiful natural setting! (id:53193)
Property Details
| MLS® Number | X12178852 |
| Property Type | Single Family |
| Community Name | East G |
| Features | Backs On Greenbelt, In-law Suite |
| ParkingSpaceTotal | 1 |
| Structure | Patio(s), Porch |
Building
| BathroomTotal | 4 |
| BedroomsAboveGround | 4 |
| BedroomsBelowGround | 2 |
| BedroomsTotal | 6 |
| Age | 51 To 99 Years |
| Appliances | Dishwasher, Dryer, Two Stoves, Two Washers, Two Refrigerators |
| BasementDevelopment | Partially Finished |
| BasementType | N/a (partially Finished) |
| ConstructionStyleAttachment | Detached |
| CoolingType | Central Air Conditioning |
| ExteriorFinish | Vinyl Siding |
| FoundationType | Concrete |
| HeatingFuel | Natural Gas |
| HeatingType | Forced Air |
| StoriesTotal | 2 |
| SizeInterior | 1100 - 1500 Sqft |
| Type | House |
| UtilityWater | Municipal Water |
Parking
| No Garage |
Land
| Acreage | No |
| FenceType | Partially Fenced |
| Sewer | Sanitary Sewer |
| SizeDepth | 115 Ft |
| SizeFrontage | 30 Ft |
| SizeIrregular | 30 X 115 Ft |
| SizeTotalText | 30 X 115 Ft|under 1/2 Acre |
| ZoningDescription | R1-1 |
Rooms
| Level | Type | Length | Width | Dimensions |
|---|---|---|---|---|
| Second Level | Bedroom 5 | 3.5 m | 4.1 m | 3.5 m x 4.1 m |
| Second Level | Bedroom | 4.3 m | 4.2 m | 4.3 m x 4.2 m |
| Basement | Living Room | 2.2 m | 6.7 m | 2.2 m x 6.7 m |
| Basement | Kitchen | 3.6 m | 3.2 m | 3.6 m x 3.2 m |
| Basement | Bedroom | 3.6 m | 3.3 m | 3.6 m x 3.3 m |
| Basement | Bedroom 2 | 3.2 m | 3.7 m | 3.2 m x 3.7 m |
| Main Level | Living Room | 3.8 m | 4.3 m | 3.8 m x 4.3 m |
| Main Level | Kitchen | 3.1 m | 5.3 m | 3.1 m x 5.3 m |
| Main Level | Bedroom 3 | 3.1 m | 5.3 m | 3.1 m x 5.3 m |
| Main Level | Bedroom 4 | 2.4 m | 2.3 m | 2.4 m x 2.3 m |
https://www.realtor.ca/real-estate/28378356/69-connaught-avenue-london-east-east-g-east-g
Interested?
Contact us for more information
Abbe Sheedy
Salesperson
Blue Forest Realty Inc.
Klaud Czeslawski
Salesperson
Blue Forest Realty Inc.

