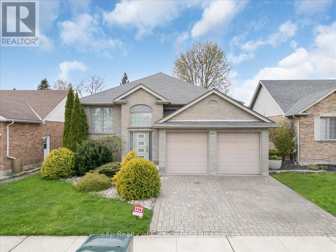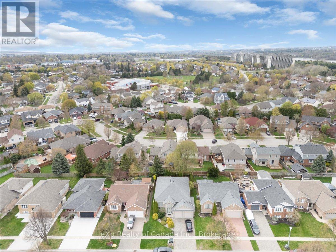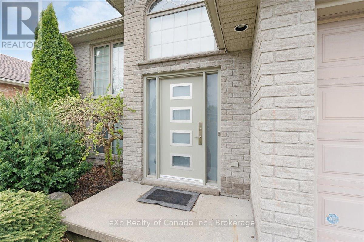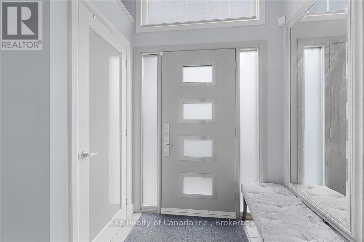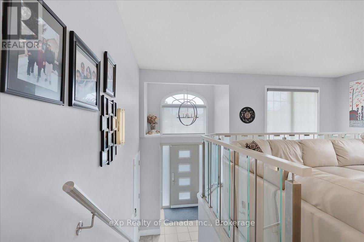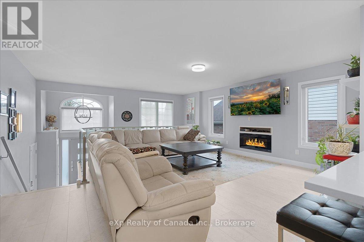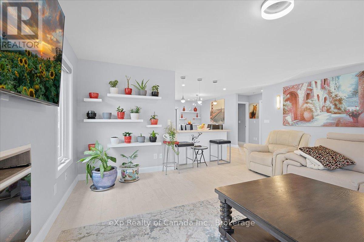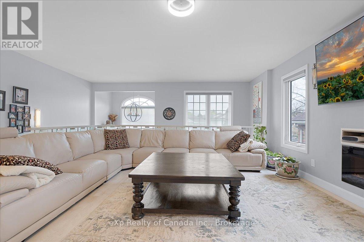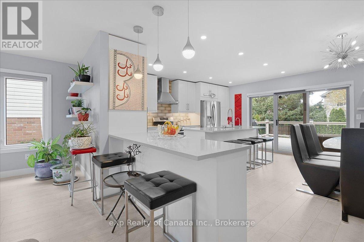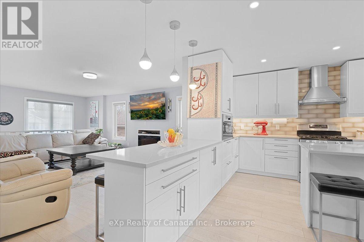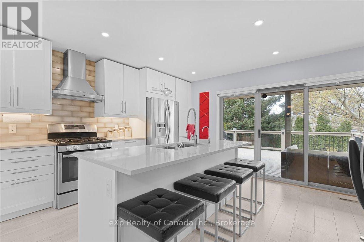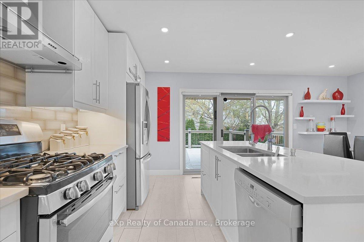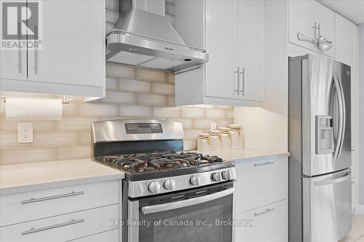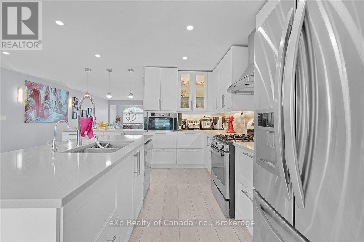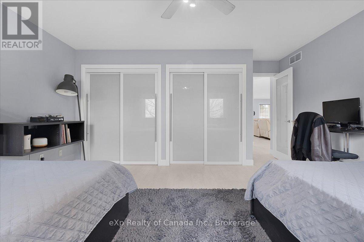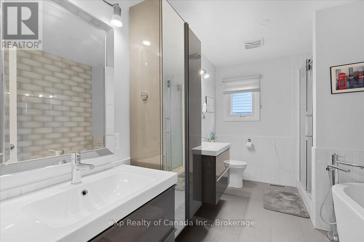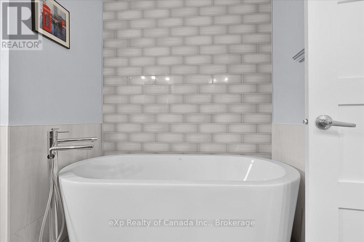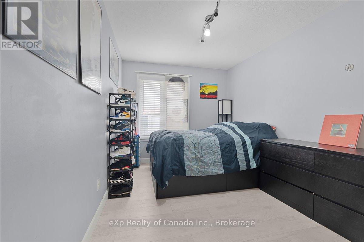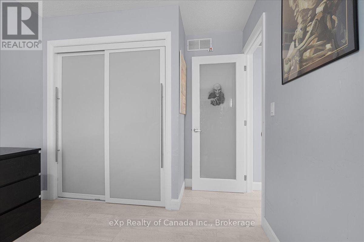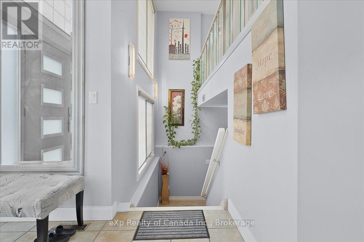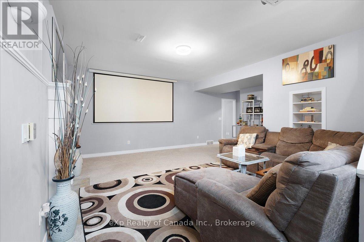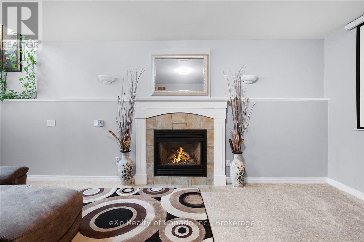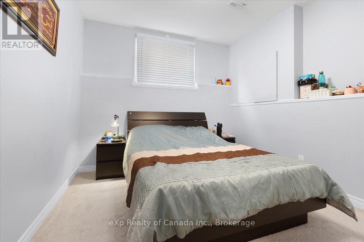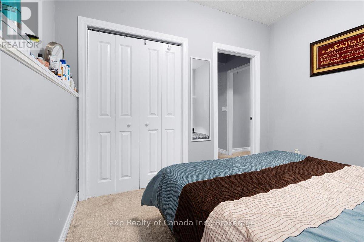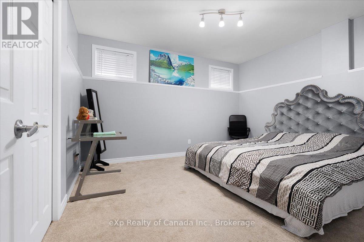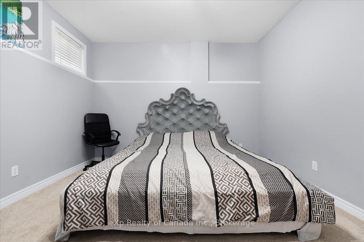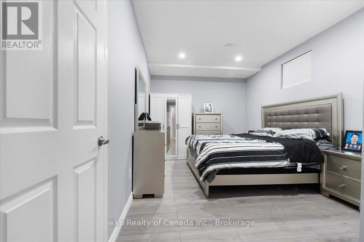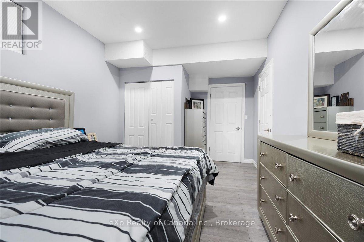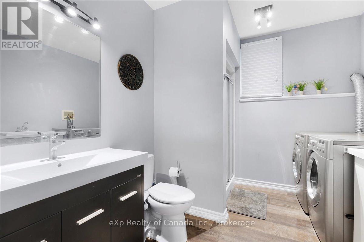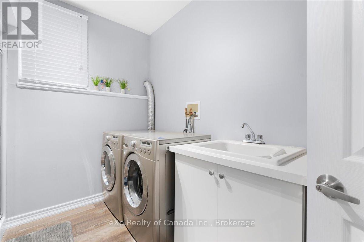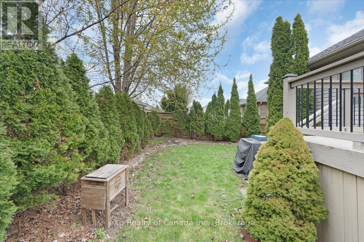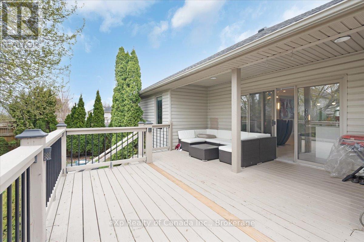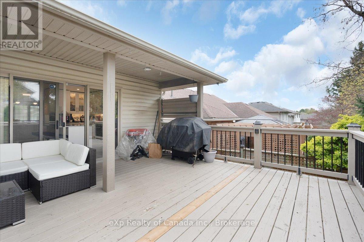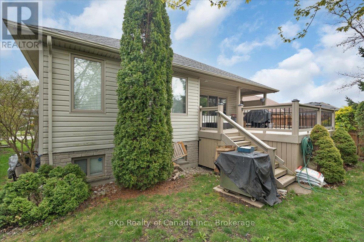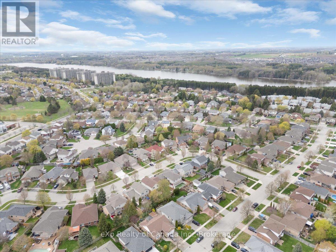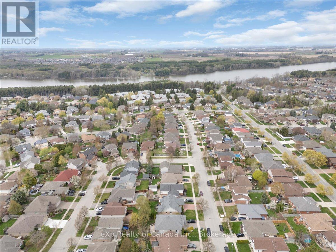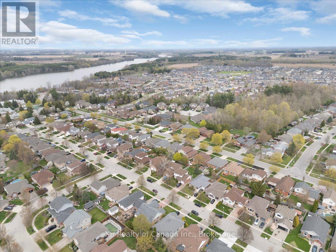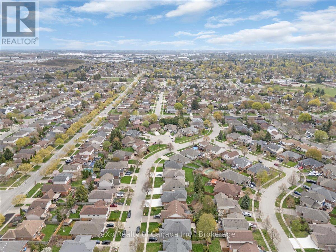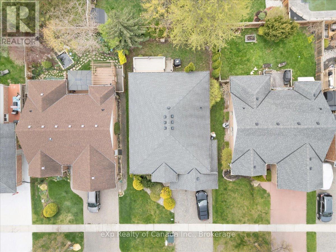69 Neutral Avenue Woodstock, Ontario N4T 1S7
5 Bedroom 2 Bathroom 1100 - 1500 sqft
Raised Bungalow Fireplace Central Air Conditioning Forced Air
$899,000
A True Show Stopper. This fully renovated raised bungalow is the pinnacle of modern luxury and style, perfectly situated on a quiet street in one of the citys most sought-after neighbourhoods. From the moment you step inside, youre greeted by a bright, open-concept layout with glass and metal railings, recessed lighting, and a refined, calming colour palette. The main floor boasts a spacious living room with sleek electric fireplace, a stunning chefs kitchen with quartz countertops, oversized island, breakfast bar, and stainless steel appliances, plus a generous dining area with walkout to a partially covered deck and private, landscaped backyard. Upstairs features 2 spacious bedrooms and a spa-inspired 5-piece bath with dual vanities, soaker tub, and glass shower. The fully finished lower level offers 3 additional bedrooms, a cozy family room with gas fireplace, a stylish 3-piece bath/laundry room, and your very own theatre room perfect for movie nights or entertaining. With a 2-car garage, loft storage, and premium updates throughout, this home is a rare blend of elegance, function, and wow-factor in a prime location. (id:53193)
Property Details
| MLS® Number | X12136363 |
| Property Type | Single Family |
| Community Name | Woodstock - North |
| EquipmentType | Water Heater |
| ParkingSpaceTotal | 4 |
| RentalEquipmentType | Water Heater |
Building
| BathroomTotal | 2 |
| BedroomsAboveGround | 2 |
| BedroomsBelowGround | 3 |
| BedroomsTotal | 5 |
| Age | 16 To 30 Years |
| Amenities | Fireplace(s) |
| Appliances | Water Heater, Stove, Refrigerator |
| ArchitecturalStyle | Raised Bungalow |
| BasementDevelopment | Finished |
| BasementType | N/a (finished) |
| ConstructionStyleAttachment | Detached |
| CoolingType | Central Air Conditioning |
| ExteriorFinish | Concrete, Brick |
| FireplacePresent | Yes |
| FireplaceTotal | 2 |
| FoundationType | Concrete |
| HeatingFuel | Natural Gas |
| HeatingType | Forced Air |
| StoriesTotal | 1 |
| SizeInterior | 1100 - 1500 Sqft |
| Type | House |
| UtilityWater | Municipal Water |
Parking
| Attached Garage | |
| Garage |
Land
| Acreage | No |
| Sewer | Sanitary Sewer |
| SizeDepth | 100 Ft |
| SizeFrontage | 49 Ft ,2 In |
| SizeIrregular | 49.2 X 100 Ft |
| SizeTotalText | 49.2 X 100 Ft |
Rooms
| Level | Type | Length | Width | Dimensions |
|---|---|---|---|---|
| Lower Level | Bathroom | Measurements not available | ||
| Lower Level | Laundry Room | Measurements not available | ||
| Lower Level | Family Room | 4.22 m | 5.49 m | 4.22 m x 5.49 m |
| Lower Level | Bedroom | 5.64 m | 3.05 m | 5.64 m x 3.05 m |
| Lower Level | Bedroom | 3.81 m | 2.69 m | 3.81 m x 2.69 m |
| Lower Level | Bedroom | 4.11 m | 3.61 m | 4.11 m x 3.61 m |
| Main Level | Living Room | 5.05 m | 4.27 m | 5.05 m x 4.27 m |
| Main Level | Kitchen | 4.98 m | 3.05 m | 4.98 m x 3.05 m |
| Main Level | Dining Room | 4.98 m | 2.59 m | 4.98 m x 2.59 m |
| Main Level | Bedroom | 4.62 m | 3.35 m | 4.62 m x 3.35 m |
| Main Level | Bedroom | 3.81 m | 2.69 m | 3.81 m x 2.69 m |
| Main Level | Bathroom | Measurements not available |
Utilities
| Cable | Available |
| Sewer | Available |
Interested?
Contact us for more information
Ace Sidhu
Salesperson
Exp Realty Of Canada Inc.
622 Dundas St Unit 408
Woodstock, Ontario N4S 1E2
622 Dundas St Unit 408
Woodstock, Ontario N4S 1E2

