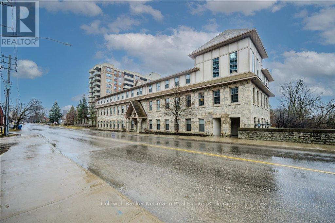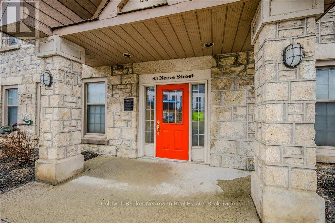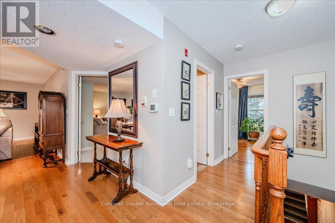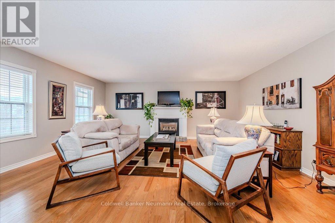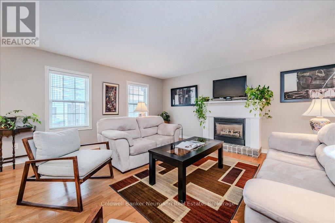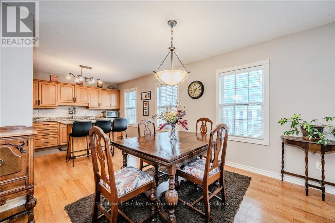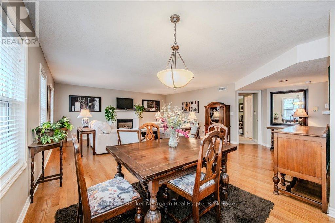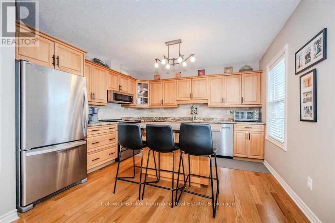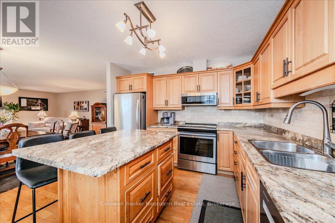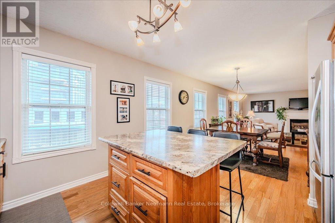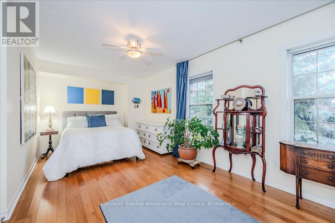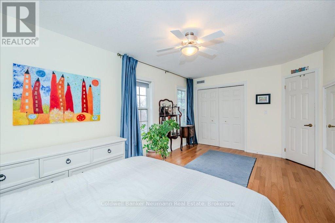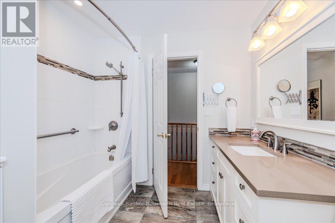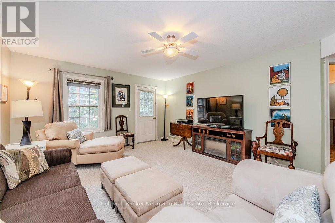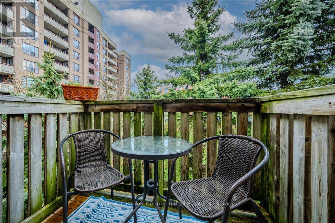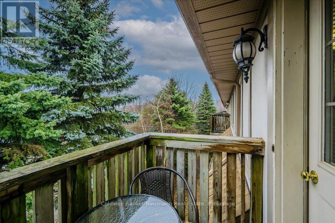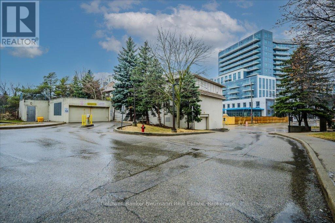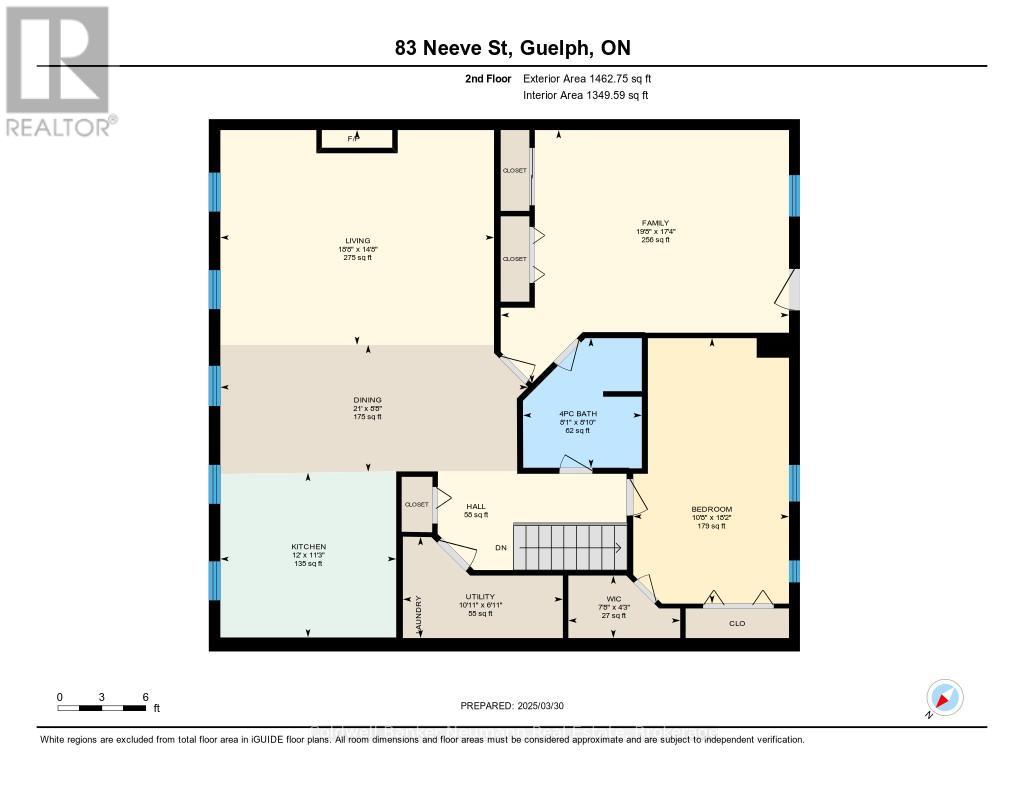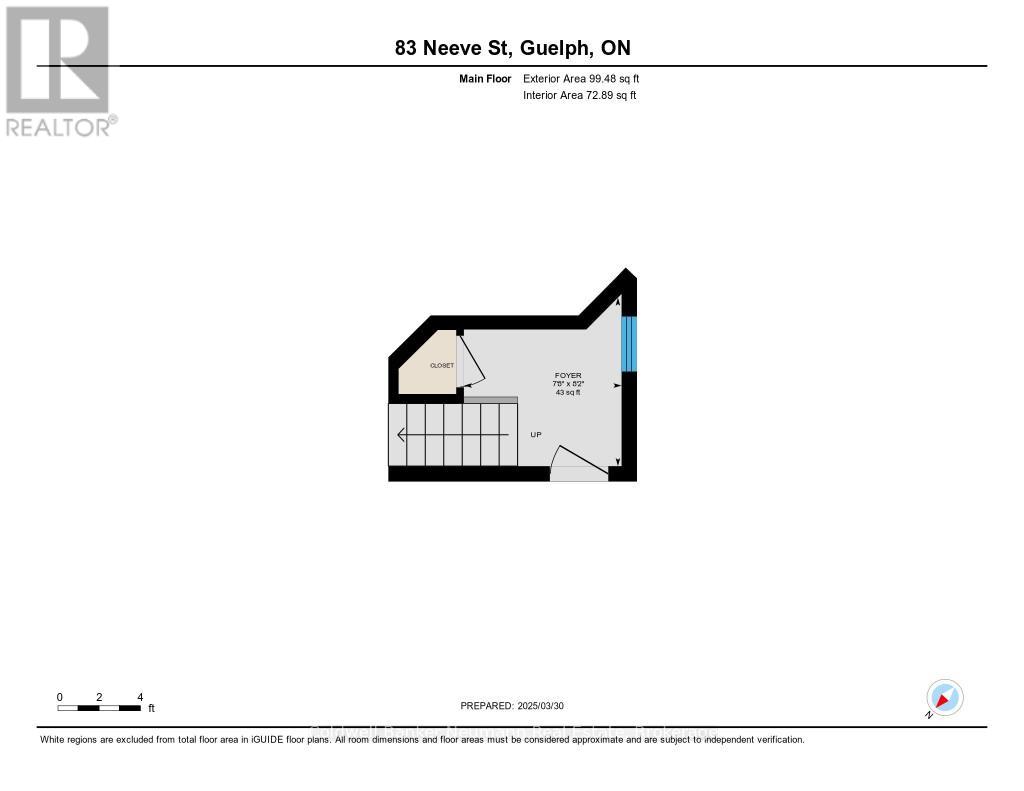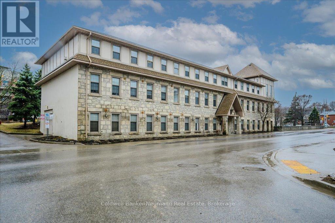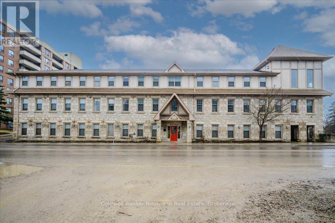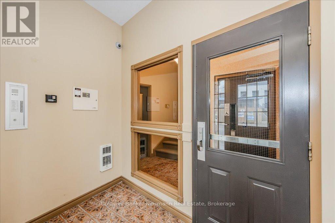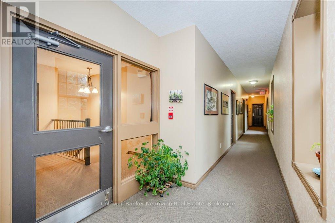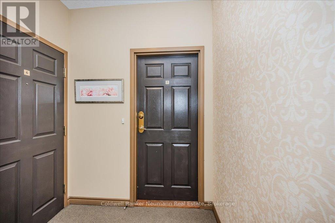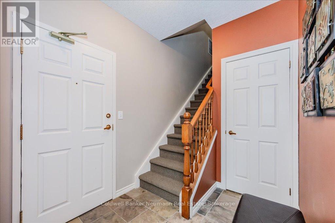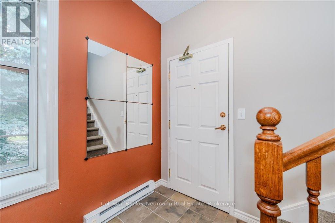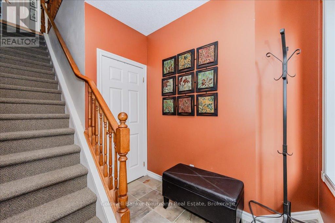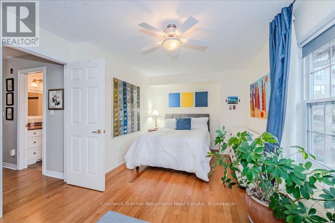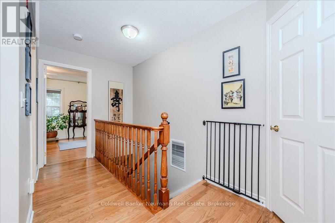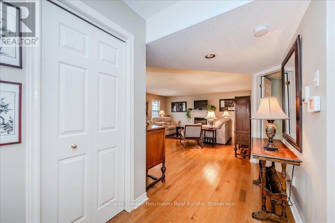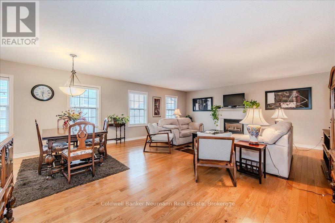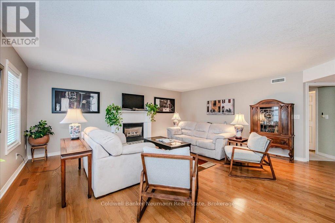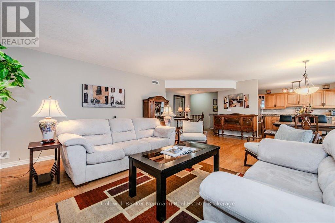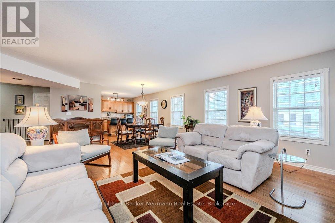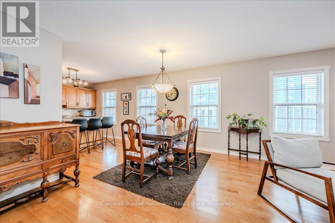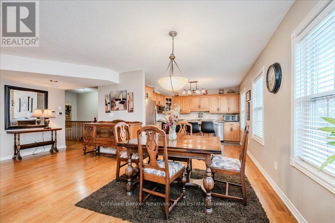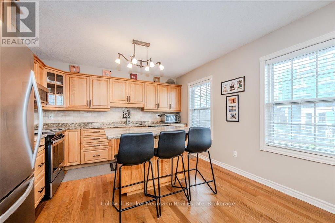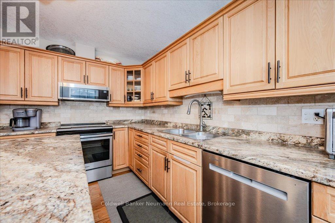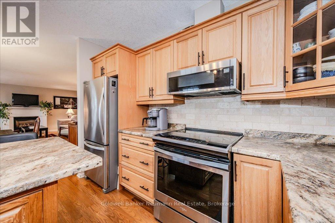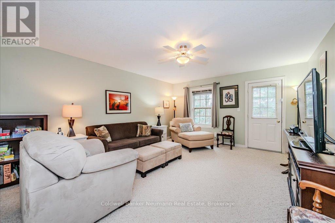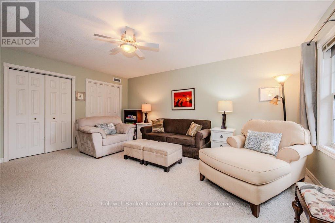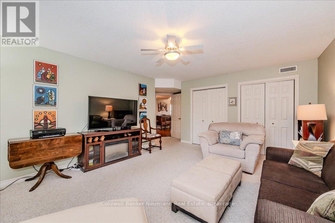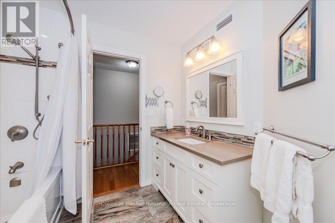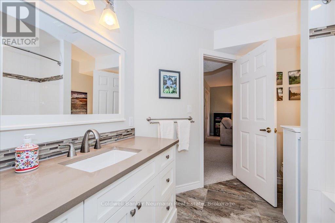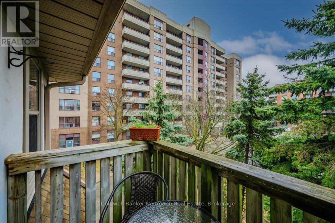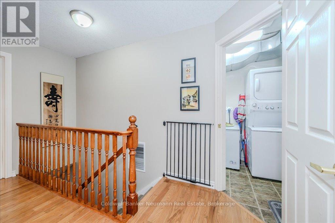7 - 83 Neeve Street Guelph, Ontario N1E 5R9
2 Bedroom 1 Bathroom 1400 - 1599 sqft
Multi-Level Fireplace Central Air Conditioning Forced Air Waterfront
$699,900Maintenance, Water
$595 Monthly
Maintenance, Water
$595 MonthlyHeres a great opportunity to live in a historic stone building, downtown, by the river! Formerly the Guelph Carpet Factory, it has been redeveloped into an exclusive 7-unit building. This spacious 1,562 sqft unit features 2 large bedrooms and a generous open-concept living space with 5 oversized windows that overlook Guelphs Ward.The unit boasts hardwood floors throughout most of the space. The second bedroom, currently used as a family room, includes a balcony that overlooks the nearby trails. The 4-piece bathroom has been updated. The timeless kitchen offers new stainless steel appliances fridge, stove, and dishwasher along with a decorative subway tile backsplash and a large island.This unit also comes with secure underground parking and a storage room. Units like this dont come around often, so reach out to your realtor today to become the newest owner of this exclusive unit. (id:53193)
Property Details
| MLS® Number | X12050413 |
| Property Type | Single Family |
| Community Name | St. Patrick's Ward |
| AmenitiesNearBy | Public Transit |
| CommunityFeatures | Pet Restrictions |
| Easement | Unknown, None |
| EquipmentType | Water Heater - Gas |
| Features | Flat Site, Conservation/green Belt, Balcony |
| ParkingSpaceTotal | 1 |
| RentalEquipmentType | Water Heater - Gas |
| Structure | Porch |
| ViewType | River View |
| WaterFrontType | Waterfront |
Building
| BathroomTotal | 1 |
| BedroomsAboveGround | 2 |
| BedroomsTotal | 2 |
| Age | 100+ Years |
| Amenities | Visitor Parking, Fireplace(s), Storage - Locker |
| Appliances | Water Heater, Water Softener, Dishwasher, Dryer, Hood Fan, Stove, Washer, Refrigerator |
| ArchitecturalStyle | Multi-level |
| CoolingType | Central Air Conditioning |
| ExteriorFinish | Stone, Stucco |
| FireProtection | Security System |
| FireplacePresent | Yes |
| FoundationType | Stone |
| HeatingFuel | Natural Gas |
| HeatingType | Forced Air |
| SizeInterior | 1400 - 1599 Sqft |
| Type | Apartment |
Parking
| Garage | |
| Inside Entry |
Land
| AccessType | Year-round Access |
| Acreage | No |
| LandAmenities | Public Transit |
Rooms
| Level | Type | Length | Width | Dimensions |
|---|---|---|---|---|
| Main Level | Living Room | 2.18 m | 5.76 m | 2.18 m x 5.76 m |
| Main Level | Kitchen | 4.36 m | 3.73 m | 4.36 m x 3.73 m |
| Main Level | Primary Bedroom | 5.3 m | 4.24 m | 5.3 m x 4.24 m |
| Main Level | Bathroom | 2.4 m | 2.4 m | 2.4 m x 2.4 m |
| Main Level | Bedroom | 5.58 m | 3.04 m | 5.58 m x 3.04 m |
| Main Level | Laundry Room | 3.37 m | 1.32 m | 3.37 m x 1.32 m |
Interested?
Contact us for more information
Mat Scott
Salesperson
Coldwell Banker Neumann Real Estate
824 Gordon Street
Guelph, Ontario N1G 1Y7
824 Gordon Street
Guelph, Ontario N1G 1Y7

