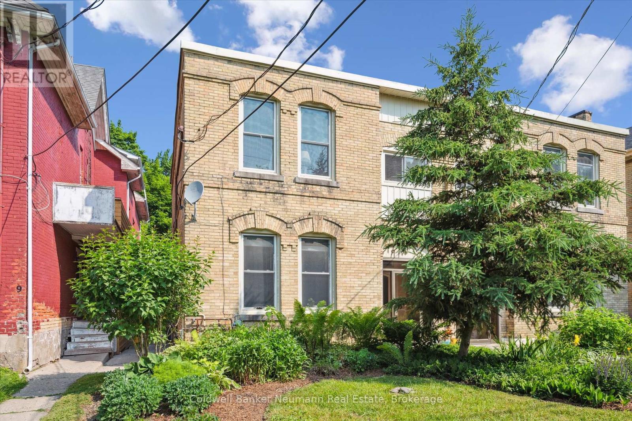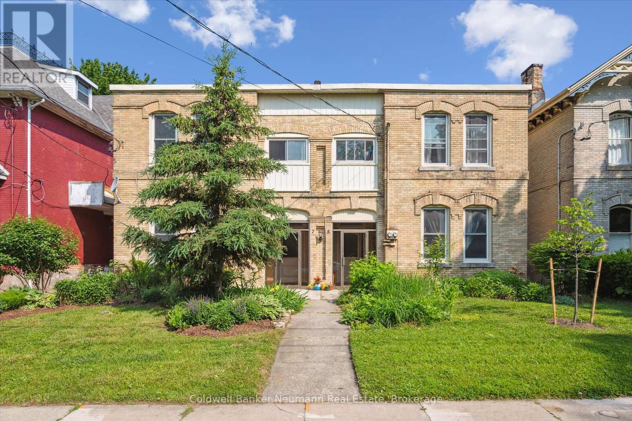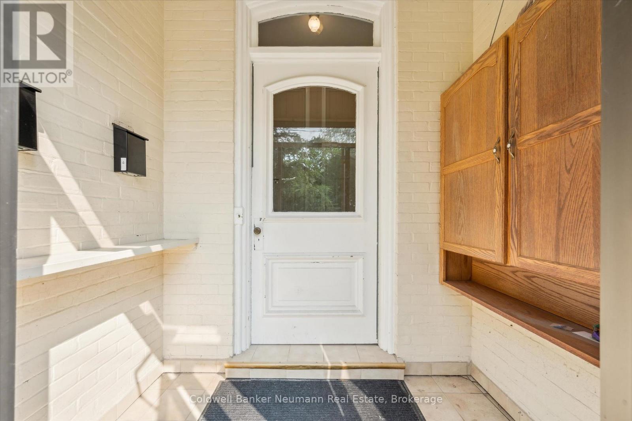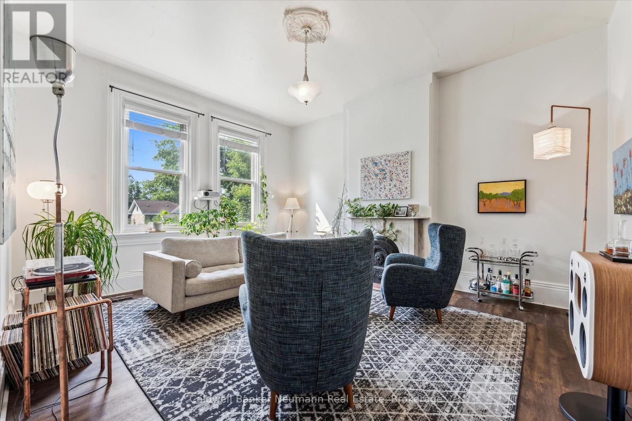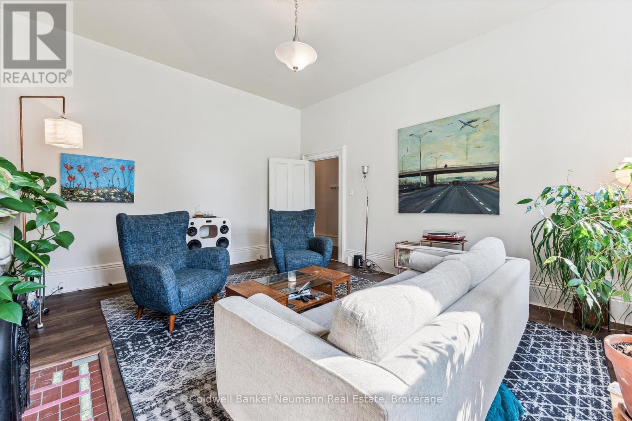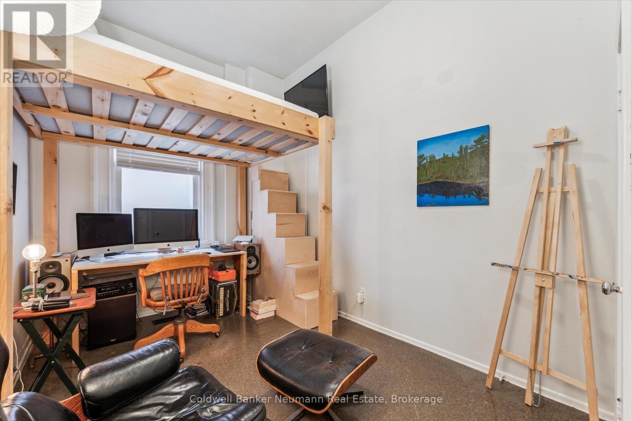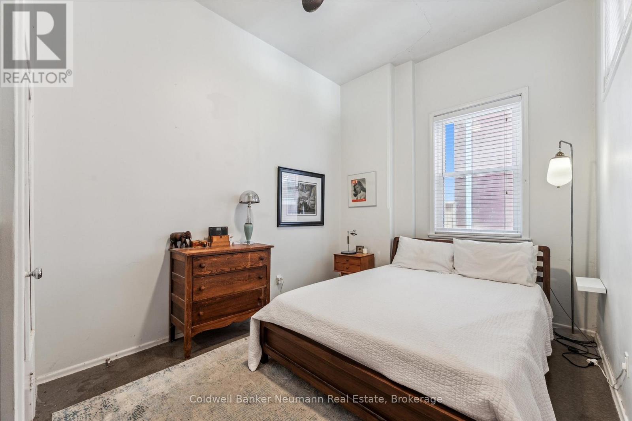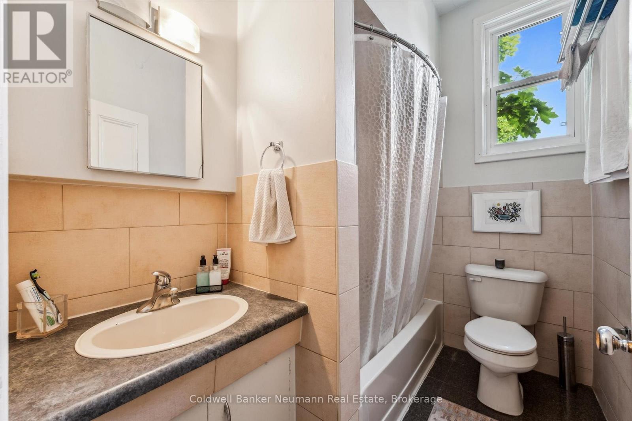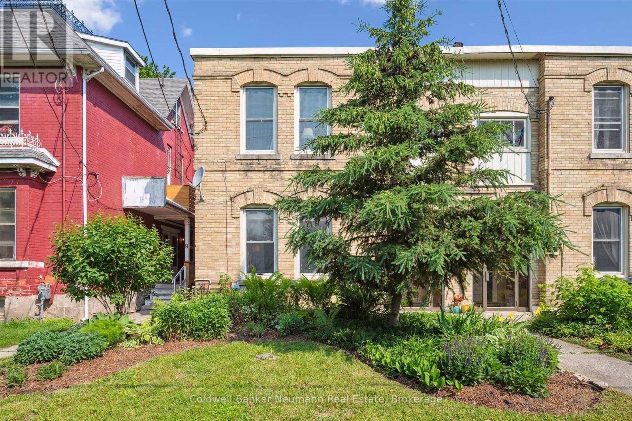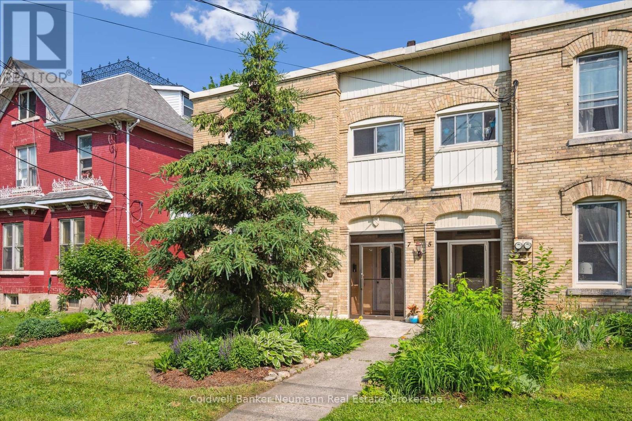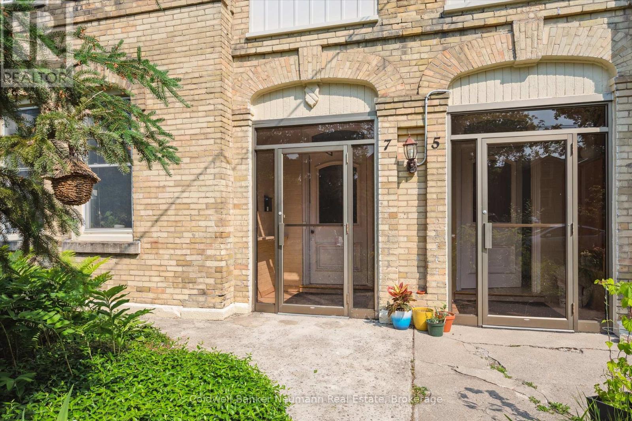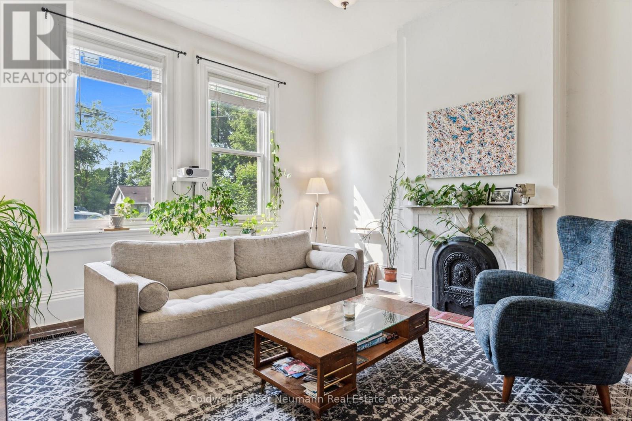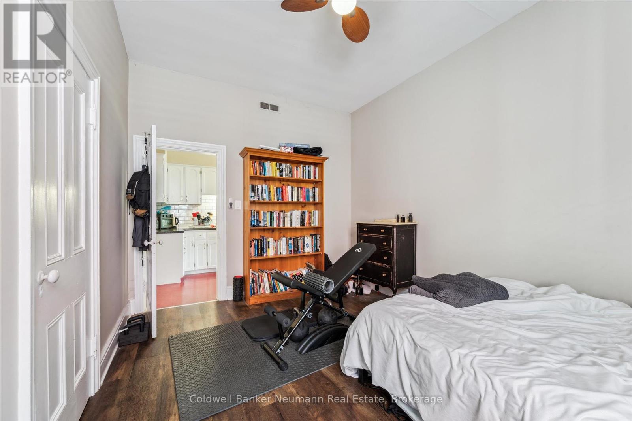7 Cambridge Street Guelph, Ontario N1H 2T8
5 Bedroom 2 Bathroom 2000 - 2500 sqft
Fireplace Forced Air
$949,900
Charming Downtown Century Home Semi-detached Duplex! Are you an investor or first time buyer looking for that mortgage helper? Discover this well-maintained, downtown beauty brimming with character and charm! This home is just steps from all the great amenities that downtown has to offer. Shopping, dining, parks, trails, the river & entertainment all just steps away. This unique century home features separate utilities and heat control for each unit, making it a smart and flexible investment. The heavy lifting has been done here and this is a turnkey option. The main level 2-bedroom unit offers a bright and inviting layout with high ceilings, high baseboards, and spacious living areas that showcase the timeless beauty of the home. The upper 3-bedroom unit is equally spacious, providing plenty of room for tenants or extended family. Whether you are looking to live in one unit and rent the other or add a solid property to your investment portfolio, this duplex is the perfect option. With classic architectural details and modern conveniences, its a rare find in a prime location! (id:53193)
Property Details
| MLS® Number | X12215517 |
| Property Type | Multi-family |
| Community Name | Downtown |
| AmenitiesNearBy | Public Transit, Schools, Place Of Worship |
| Features | Lane |
| ParkingSpaceTotal | 2 |
Building
| BathroomTotal | 2 |
| BedroomsAboveGround | 5 |
| BedroomsTotal | 5 |
| Age | 100+ Years |
| Amenities | Separate Heating Controls |
| Appliances | Dryer, Two Stoves, Two Washers, Two Refrigerators |
| BasementDevelopment | Unfinished |
| BasementType | N/a (unfinished) |
| ExteriorFinish | Brick |
| FireplacePresent | Yes |
| FireplaceTotal | 1 |
| FireplaceType | Roughed In |
| FoundationType | Stone |
| HeatingFuel | Natural Gas |
| HeatingType | Forced Air |
| StoriesTotal | 2 |
| SizeInterior | 2000 - 2500 Sqft |
| Type | Duplex |
| UtilityWater | Municipal Water |
Parking
| No Garage |
Land
| Acreage | No |
| LandAmenities | Public Transit, Schools, Place Of Worship |
| Sewer | Sanitary Sewer |
| SizeDepth | 96 Ft ,3 In |
| SizeFrontage | 26 Ft ,6 In |
| SizeIrregular | 26.5 X 96.3 Ft |
| SizeTotalText | 26.5 X 96.3 Ft |
Rooms
| Level | Type | Length | Width | Dimensions |
|---|---|---|---|---|
| Second Level | Bedroom | 4.47 m | 3.86 m | 4.47 m x 3.86 m |
| Second Level | Den | 2.24 m | 1.47 m | 2.24 m x 1.47 m |
| Second Level | Kitchen | 2.24 m | 5.31 m | 2.24 m x 5.31 m |
| Second Level | Laundry Room | 1.92 m | 2.24 m | 1.92 m x 2.24 m |
| Second Level | Living Room | 4.47 m | 3.65 m | 4.47 m x 3.65 m |
| Second Level | Other | 2.32 m | 0.92 m | 2.32 m x 0.92 m |
| Second Level | Bathroom | 1.92 m | 2.92 m | 1.92 m x 2.92 m |
| Second Level | Bedroom | 4.47 m | 3.29 m | 4.47 m x 3.29 m |
| Second Level | Bedroom | 2.32 m | 4.24 m | 2.32 m x 4.24 m |
| Main Level | Bathroom | 1.7 m | 2.48 m | 1.7 m x 2.48 m |
| Main Level | Bedroom | 4.52 m | 2.69 m | 4.52 m x 2.69 m |
| Main Level | Bedroom | 4.52 m | 2.86 m | 4.52 m x 2.86 m |
| Main Level | Dining Room | 3.25 m | 2.76 m | 3.25 m x 2.76 m |
| Main Level | Kitchen | 2.56 m | 2.58 m | 2.56 m x 2.58 m |
| Main Level | Living Room | 4.52 m | 5.28 m | 4.52 m x 5.28 m |
| Main Level | Mud Room | 1.87 m | 2.97 m | 1.87 m x 2.97 m |
https://www.realtor.ca/real-estate/28457601/7-cambridge-street-guelph-downtown-downtown
Interested?
Contact us for more information
Tom Eelkema
Salesperson
Coldwell Banker Neumann Real Estate
824 Gordon Street
Guelph, Ontario N1G 1Y7
824 Gordon Street
Guelph, Ontario N1G 1Y7

