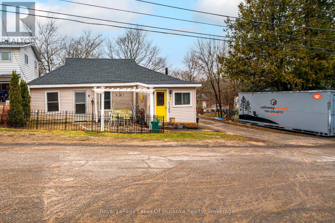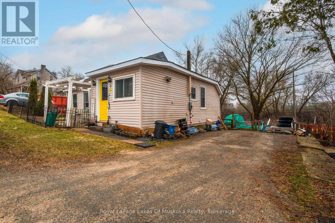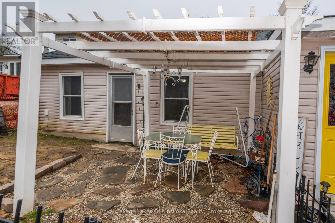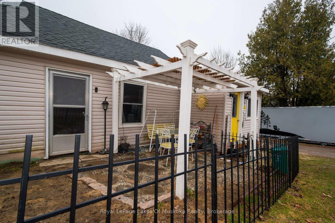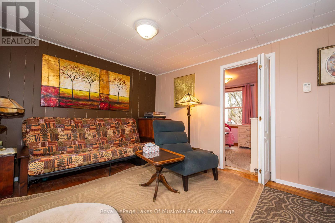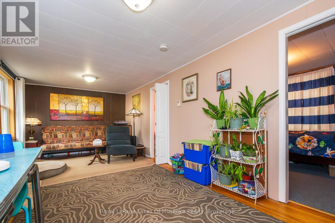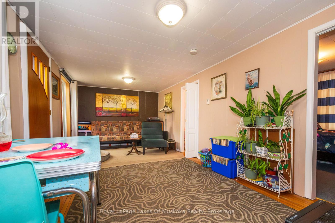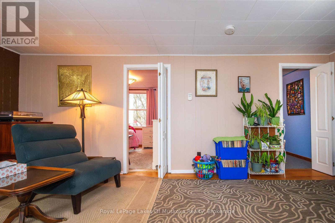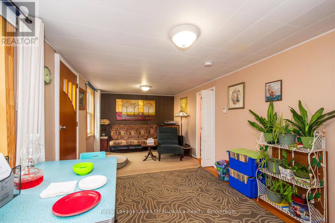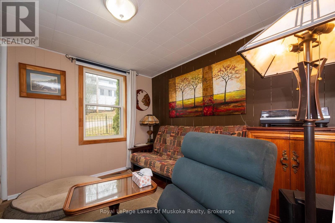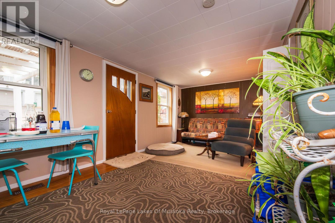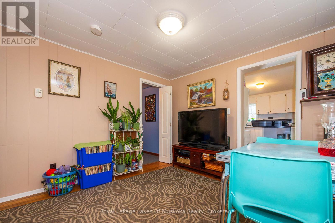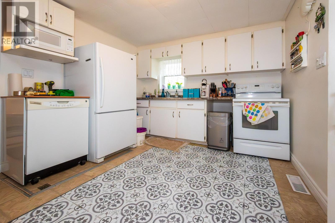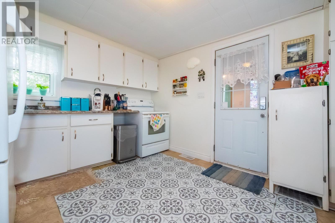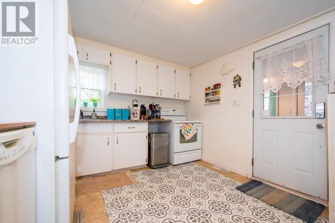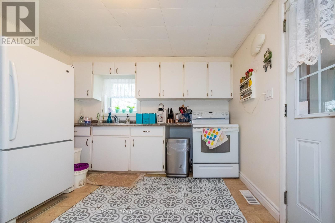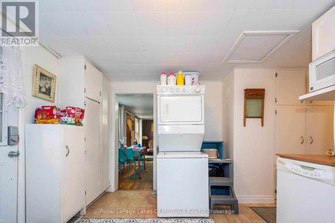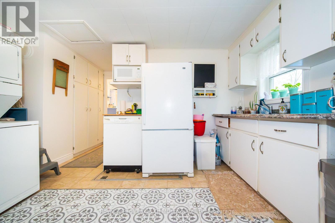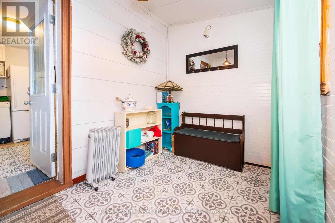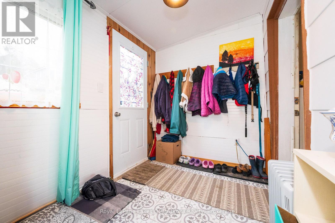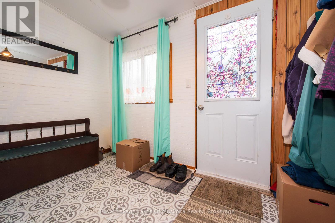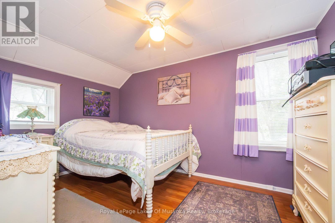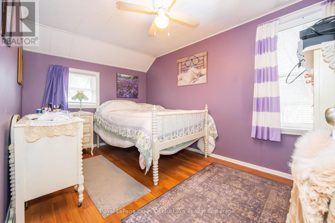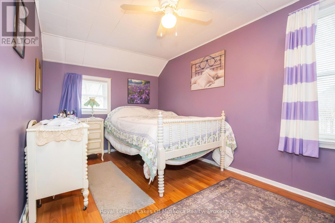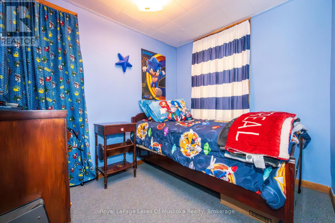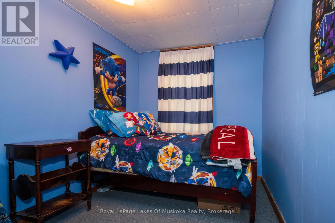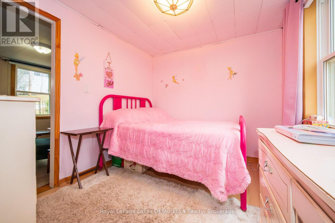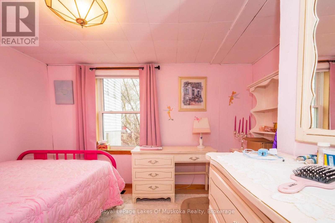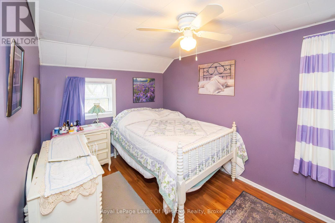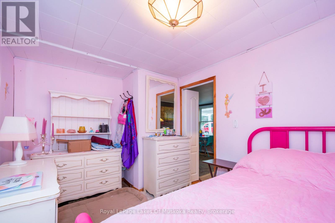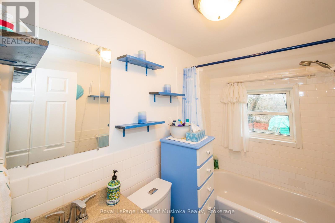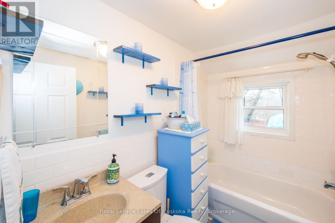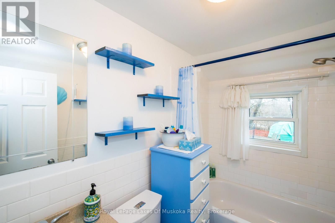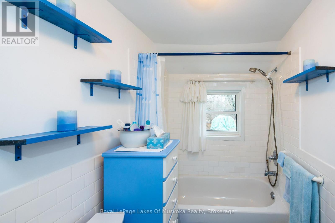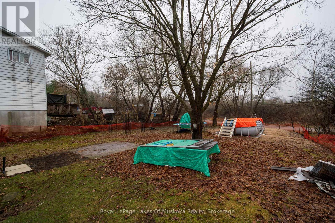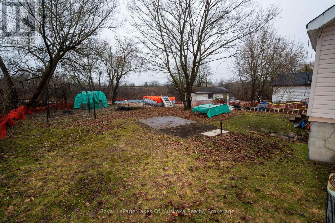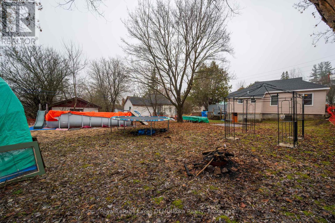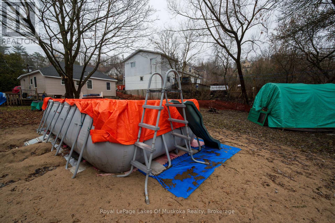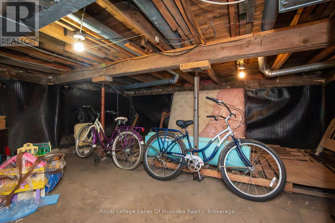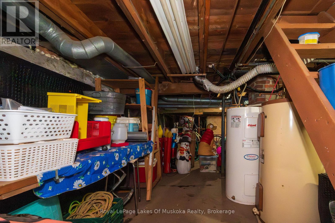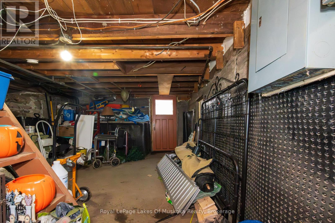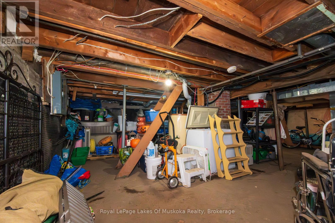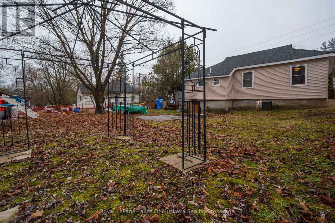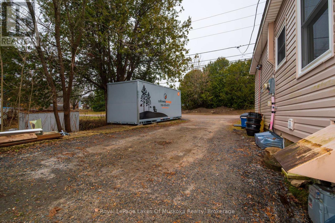7 Dufferin Street N Huntsville, Ontario P1H 1X3
3 Bedroom 1 Bathroom 700 - 1100 sqft
Bungalow Central Air Conditioning Forced Air
$429,900
Attractively priced 3 bedroom family home in downtown Huntsville. Extra large yard for your children and animals to play in. Walk to downtown. Close to theater and restaurants. Nice quiet area close to Huntsville Public School. Unfinished basement with a walkout, natural gas heating and central air. Come view this lovely family home before it's sold. Seller open to offers. (id:53193)
Open House
This property has open houses!
May
3
Saturday
Starts at:
1:00 pm
Ends at:4:00 pm
May
4
Sunday
Starts at:
1:00 pm
Ends at:4:00 pm
Property Details
| MLS® Number | X12039694 |
| Property Type | Single Family |
| Community Name | Chaffey |
| Features | Level Lot, Partially Cleared, Level |
| ParkingSpaceTotal | 2 |
| ViewType | View |
Building
| BathroomTotal | 1 |
| BedroomsAboveGround | 3 |
| BedroomsTotal | 3 |
| Age | 100+ Years |
| Appliances | Water Heater, Dryer, Freezer, Stove, Washer, Refrigerator |
| ArchitecturalStyle | Bungalow |
| BasementDevelopment | Unfinished |
| BasementFeatures | Walk Out |
| BasementType | N/a (unfinished) |
| ConstructionStyleAttachment | Detached |
| CoolingType | Central Air Conditioning |
| ExteriorFinish | Vinyl Siding |
| FireProtection | Smoke Detectors |
| FoundationType | Concrete |
| HeatingFuel | Natural Gas |
| HeatingType | Forced Air |
| StoriesTotal | 1 |
| SizeInterior | 700 - 1100 Sqft |
| Type | House |
| UtilityWater | Municipal Water |
Parking
| No Garage |
Land
| Acreage | No |
| Sewer | Sanitary Sewer |
| SizeDepth | 130 Ft ,4 In |
| SizeFrontage | 65 Ft ,10 In |
| SizeIrregular | 65.9 X 130.4 Ft |
| SizeTotalText | 65.9 X 130.4 Ft|under 1/2 Acre |
Rooms
| Level | Type | Length | Width | Dimensions |
|---|---|---|---|---|
| Main Level | Kitchen | 3.96 m | 3.25 m | 3.96 m x 3.25 m |
| Main Level | Living Room | 5.79 m | 3.2 m | 5.79 m x 3.2 m |
| Main Level | Primary Bedroom | 3.73 m | 2.51 m | 3.73 m x 2.51 m |
| Main Level | Bedroom | 2.84 m | 2.54 m | 2.84 m x 2.54 m |
| Main Level | Bedroom 2 | 2.67 m | 2.21 m | 2.67 m x 2.21 m |
Utilities
| Cable | Installed |
| Sewer | Installed |
https://www.realtor.ca/real-estate/28070195/7-dufferin-street-n-huntsville-chaffey-chaffey
Interested?
Contact us for more information
Gary Smith
Salesperson
Royal LePage Lakes Of Muskoka Realty
76 Centre Street North
Huntsville, Ontario P1H 2P4
76 Centre Street North
Huntsville, Ontario P1H 2P4

