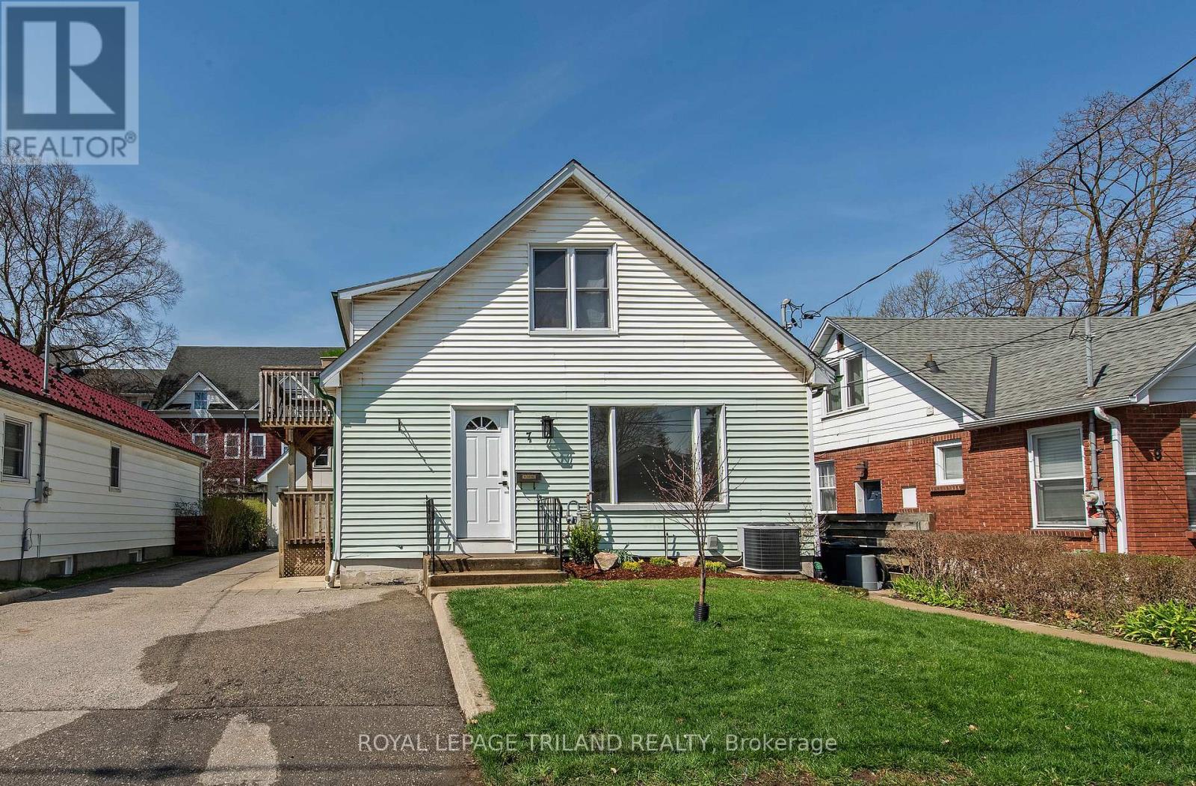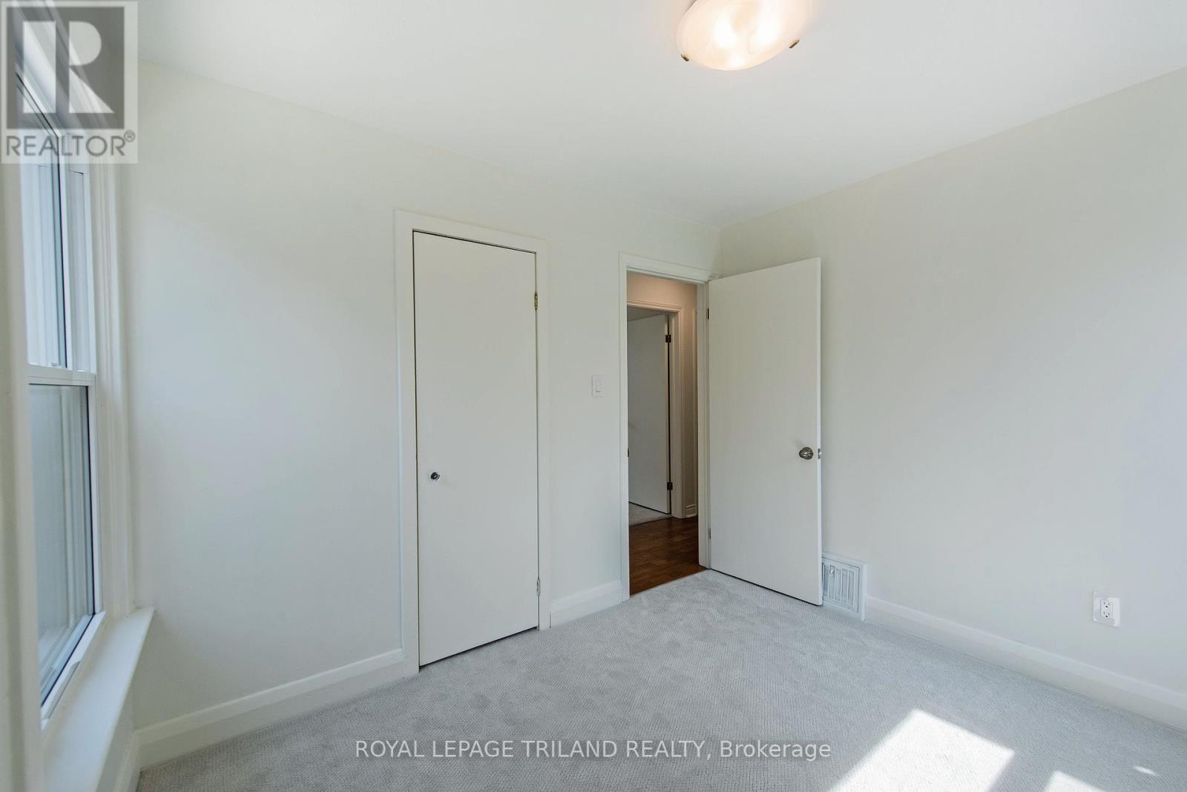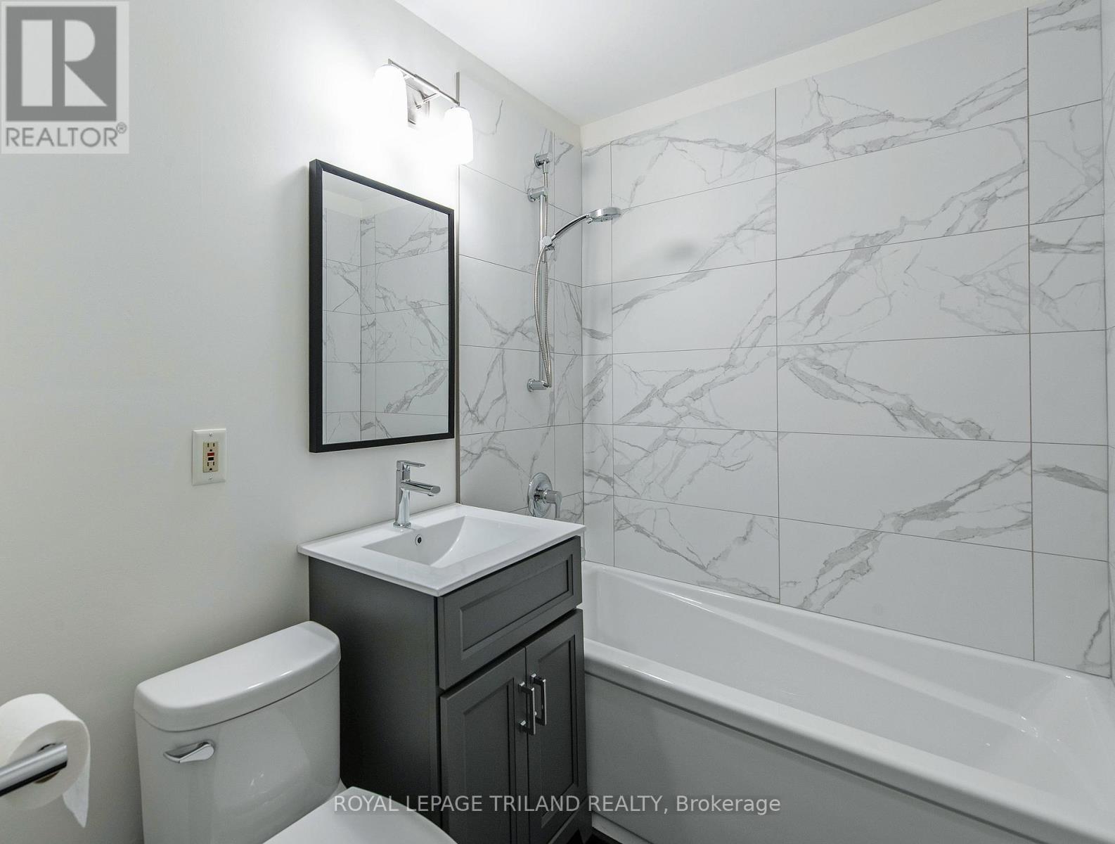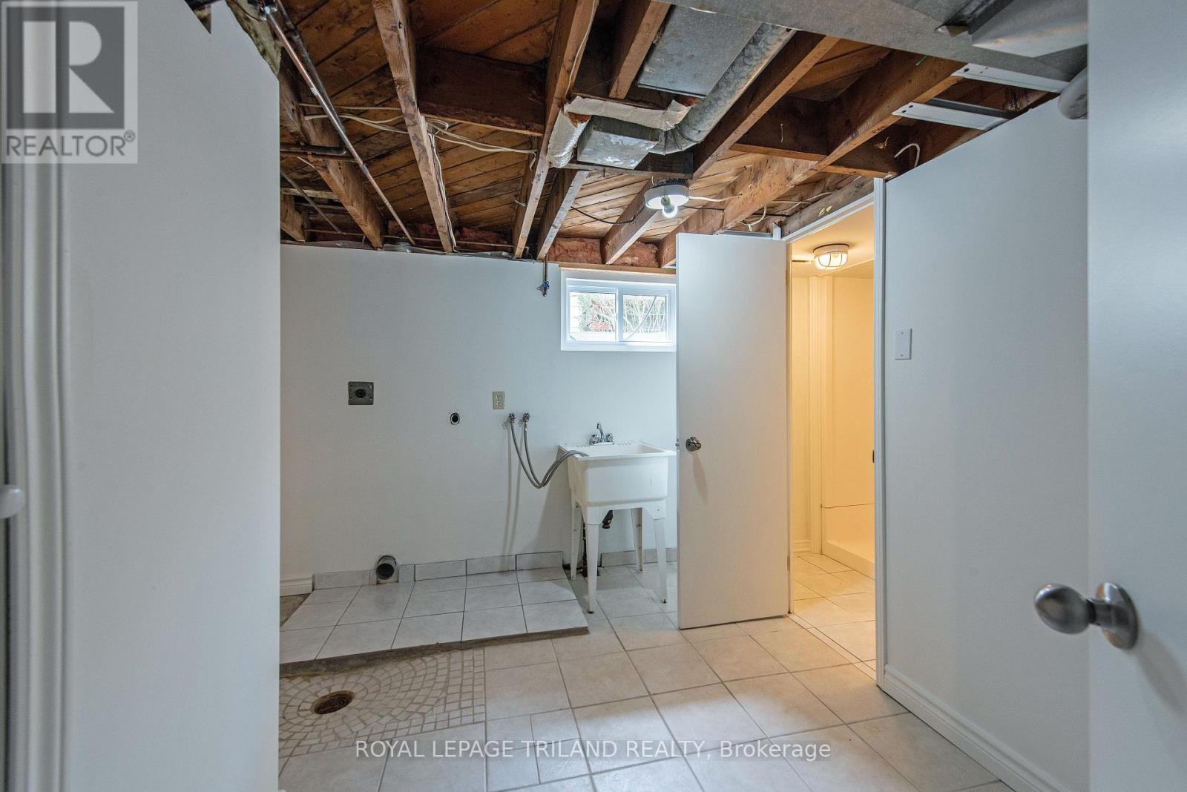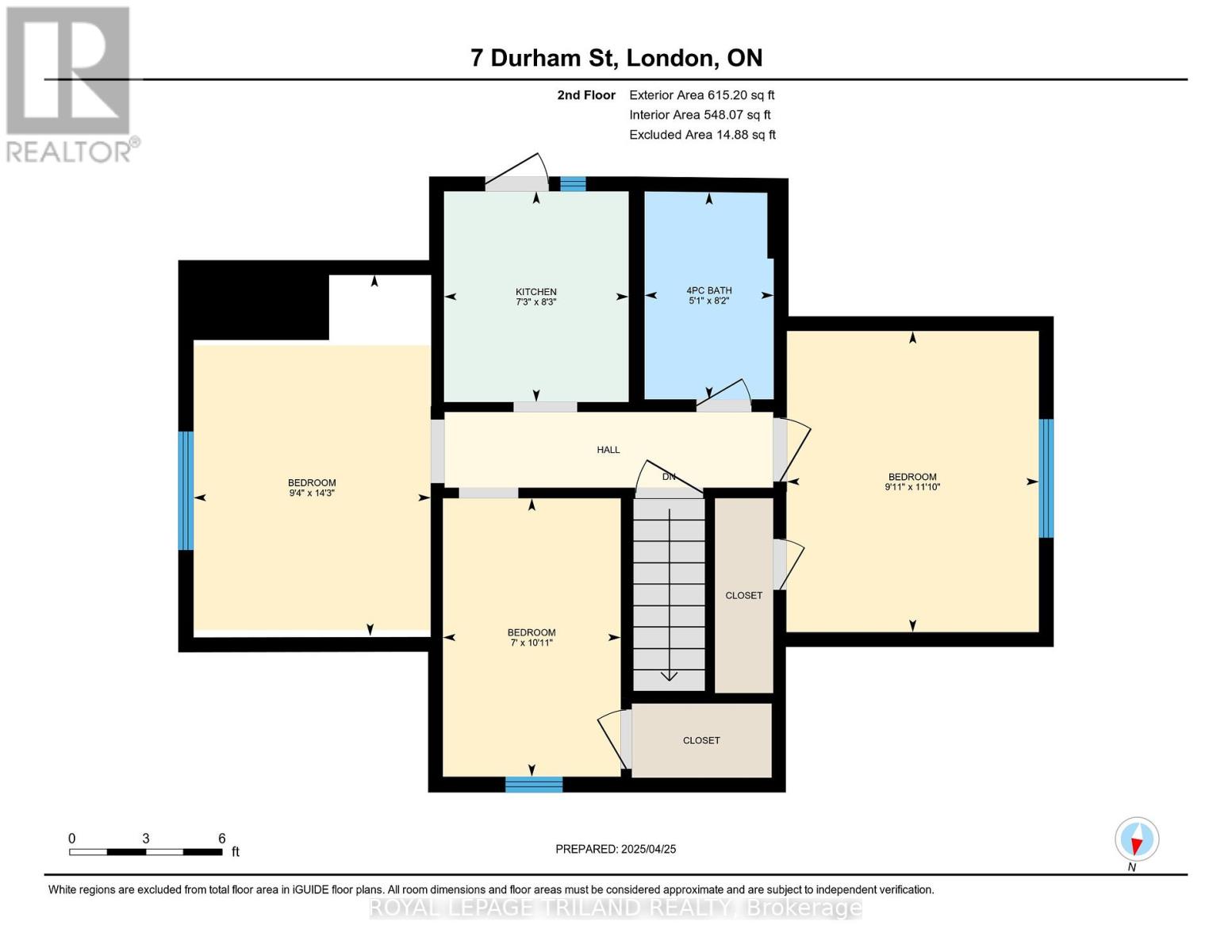7 Durham Street London East, Ontario N5Y 2H9
6 Bedroom 3 Bathroom 1100 - 1500 sqft
Central Air Conditioning Forced Air
$499,900
A remarkable investment opportunity in this legal and licensed duplex to occupy this newly renovated main floor unit which includes the partially finished lower level complete with 2 bedrooms, a second full bathroom, laundry and storage space while generating rental income from the upper unit. This remarkable property boasts a detached garage with potential storage above, partially fenced yard, inground sprinkler system both front and back, separate storage shed behind the garage and a large driveway with side spot for upper tenant. This exceptionally renovated main floor with updated kitchen, stainless steel appliances including microwave range hood, updated patio doors out to a newer deck plus renovated main floor bathroom, oak flooring throughout the main floor living space and vinyl in the kitchen and bathroom, updated light fixtures and windows (front window is the only original window) plus a separate front entry offering a large front coat closet. The upper unit is presently rented ($790 plus hydro) and offers 2 bedrooms, full bathroom, kitchen with patio doors to newer upper deck plus front living room space. Furnace 2005, Central air 2013, Hot Water Tank is owned 2022, Tenants pay hydro (separate meters). An extremely manageable property with great income potential. Conveniently located close to shopping, transit, schools and access to both Fanshawe College and downtown. A solid investment whether renting and adding to your investment portfolio or occupying one of the units in order to assist with your mortgage. A rare find. (id:53193)
Property Details
| MLS® Number | X12107700 |
| Property Type | Multi-family |
| Community Name | East C |
| Features | Level |
| ParkingSpaceTotal | 5 |
| Structure | Deck, Shed |
Building
| BathroomTotal | 3 |
| BedroomsAboveGround | 5 |
| BedroomsBelowGround | 1 |
| BedroomsTotal | 6 |
| Age | 51 To 99 Years |
| Amenities | Separate Electricity Meters |
| Appliances | Water Meter, Two Stoves, Two Refrigerators |
| BasementDevelopment | Partially Finished |
| BasementType | N/a (partially Finished) |
| CoolingType | Central Air Conditioning |
| ExteriorFinish | Vinyl Siding |
| FireProtection | Smoke Detectors |
| FoundationType | Block |
| HeatingFuel | Natural Gas |
| HeatingType | Forced Air |
| StoriesTotal | 2 |
| SizeInterior | 1100 - 1500 Sqft |
| Type | Duplex |
| UtilityWater | Municipal Water |
Parking
| Detached Garage | |
| Garage |
Land
| Acreage | No |
| FenceType | Partially Fenced |
| Sewer | Sanitary Sewer |
| SizeDepth | 97 Ft ,4 In |
| SizeFrontage | 45 Ft |
| SizeIrregular | 45 X 97.4 Ft ; 98.24 Ft X 45.11 Ft X 98.10 Ft X 45.11ft |
| SizeTotalText | 45 X 97.4 Ft ; 98.24 Ft X 45.11 Ft X 98.10 Ft X 45.11ft|under 1/2 Acre |
| ZoningDescription | R1-5 |
Rooms
| Level | Type | Length | Width | Dimensions |
|---|---|---|---|---|
| Second Level | Bedroom 2 | 3.34 m | 2.13 m | 3.34 m x 2.13 m |
| Second Level | Living Room | 4.34 m | 2.85 m | 4.34 m x 2.85 m |
| Second Level | Kitchen | 2.53 m | 2.22 m | 2.53 m x 2.22 m |
| Second Level | Primary Bedroom | 3.61 m | 3.02 m | 3.61 m x 3.02 m |
| Basement | Bedroom 3 | 4.59 m | 3.09 m | 4.59 m x 3.09 m |
| Basement | Bedroom 4 | 3.21 m | 2.86 m | 3.21 m x 2.86 m |
| Basement | Utility Room | 3.29 m | 2.19 m | 3.29 m x 2.19 m |
| Main Level | Living Room | 5.12 m | 4.31 m | 5.12 m x 4.31 m |
| Main Level | Kitchen | 3.68 m | 2.62 m | 3.68 m x 2.62 m |
| Main Level | Primary Bedroom | 3.84 m | 3.22 m | 3.84 m x 3.22 m |
| Main Level | Bedroom 2 | 3.04 m | 2.59 m | 3.04 m x 2.59 m |
Utilities
| Cable | Available |
| Sewer | Installed |
https://www.realtor.ca/real-estate/28223271/7-durham-street-london-east-east-c-east-c
Interested?
Contact us for more information
Joan Ball
Salesperson
Royal LePage Triland Realty
Jake Morgan
Salesperson
Royal LePage Triland Realty

