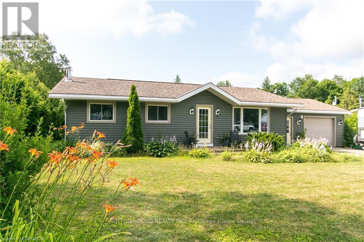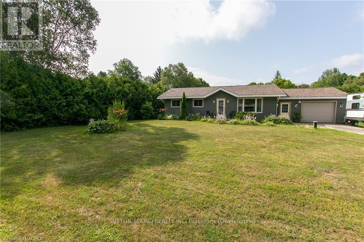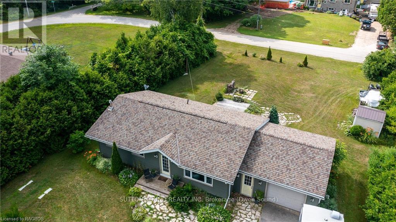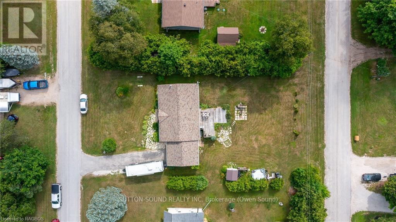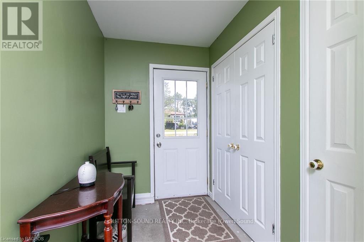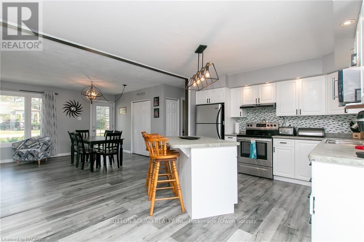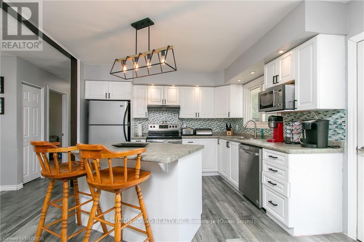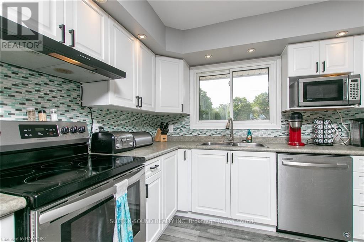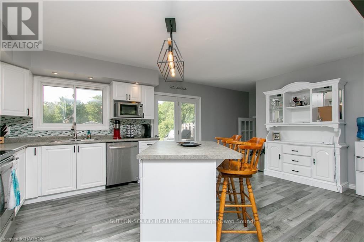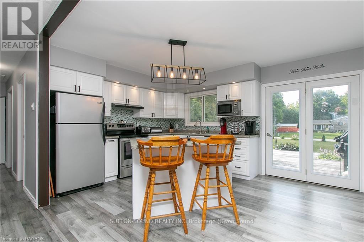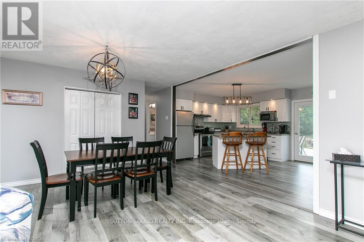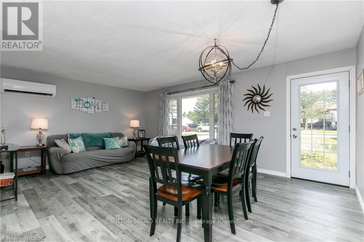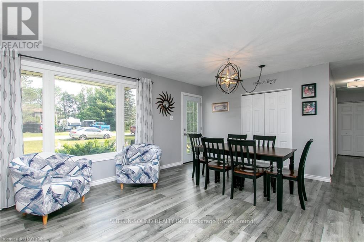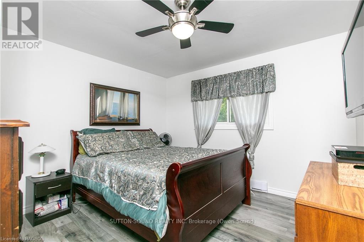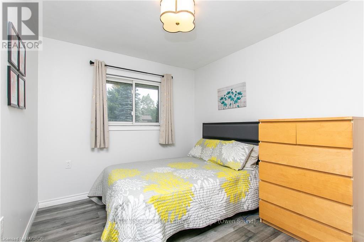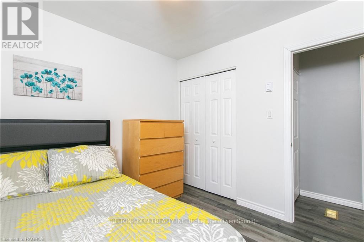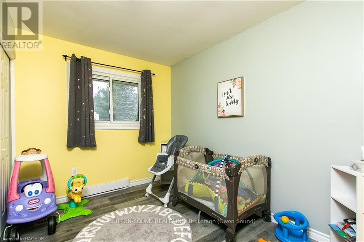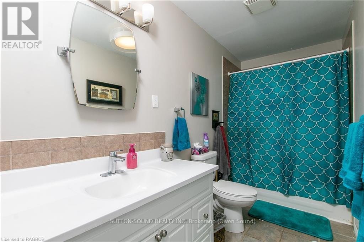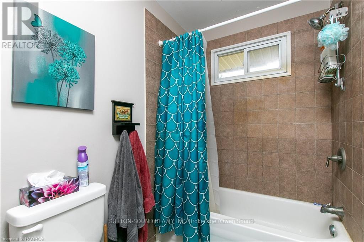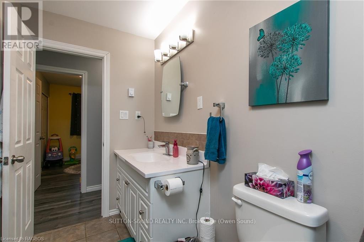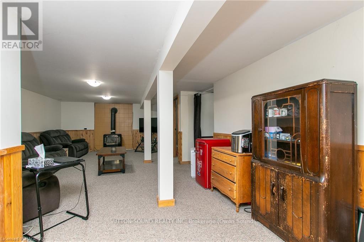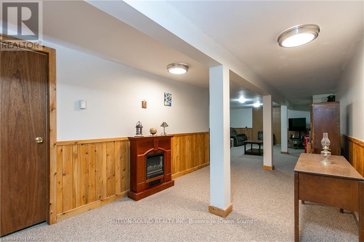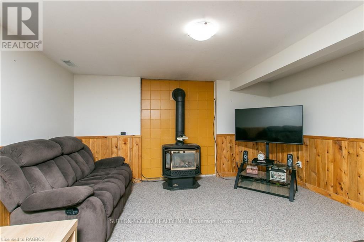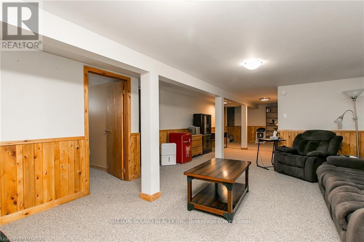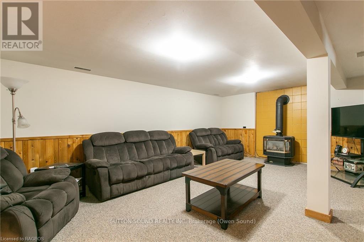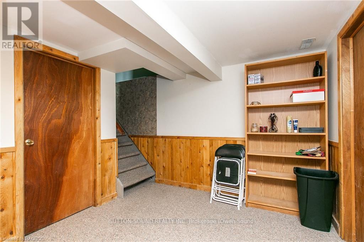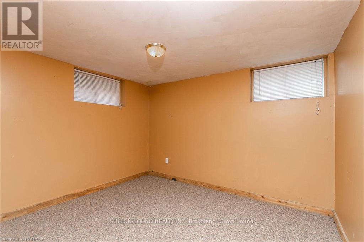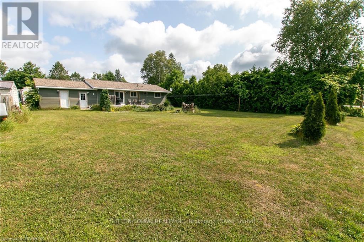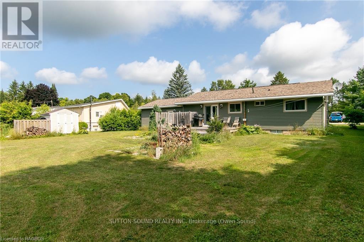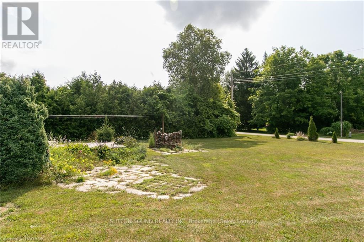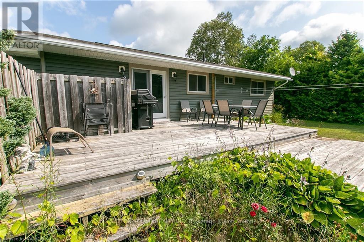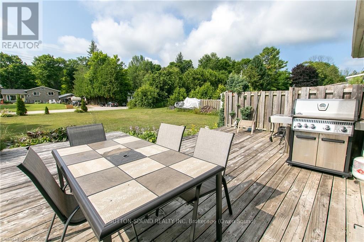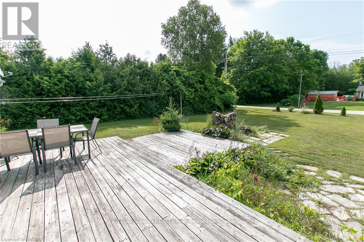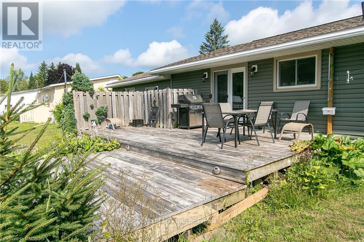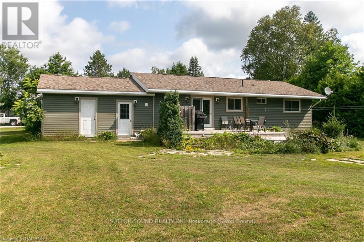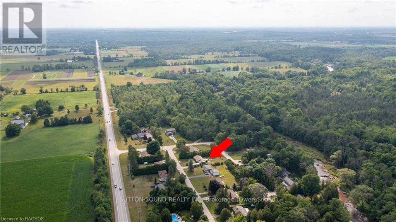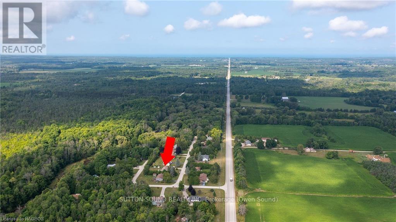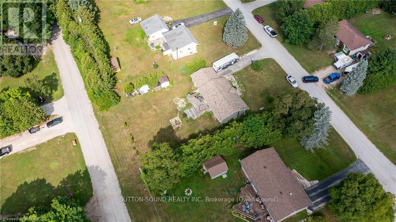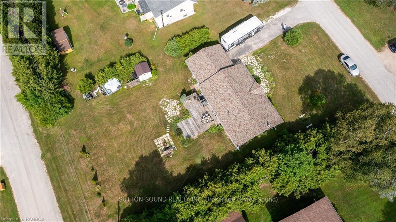7 Front Street South Bruce Peninsula, Ontario N0H 1P0
4 Bedroom 1 Bathroom
Bungalow Fireplace Heat Pump
$529,900
4 Bedroom bungalow between Hepworth and Sauble beach in a quiet little subdivision off the Highway. The main floor of this home offers 3 bedrooms and 1 bathroom, an open concept living area great for entertaining guests, main floor laundry and an attached one car garage. The basement has a spacious rec room, 4th bedroom as well as an office space and additional storage. The home has undergone many updates over the last 15 years including windows, roof, vinyl siding, soffit/fascia/eavestroughs. 100' x 150' lot, in an area that has so much to offer for the outdoor enthusiasts. Just a short drive to multiple golf courses as well as Sauble beach, where you can enjoy arguably one of the best sand beaches in the country. (id:53193)
Property Details
| MLS® Number | X11822786 |
| Property Type | Single Family |
| Community Name | South Bruce Peninsula |
| EquipmentType | Water Heater |
| Features | Level |
| ParkingSpaceTotal | 5 |
| RentalEquipmentType | Water Heater |
Building
| BathroomTotal | 1 |
| BedroomsAboveGround | 3 |
| BedroomsBelowGround | 1 |
| BedroomsTotal | 4 |
| Appliances | Dishwasher, Dryer, Refrigerator, Stove, Washer |
| ArchitecturalStyle | Bungalow |
| BasementDevelopment | Finished |
| BasementType | Full (finished) |
| ConstructionStyleAttachment | Detached |
| ExteriorFinish | Vinyl Siding |
| FireplacePresent | Yes |
| FoundationType | Block |
| HeatingFuel | Natural Gas |
| HeatingType | Heat Pump |
| StoriesTotal | 1 |
| Type | House |
| UtilityWater | Drilled Well |
Parking
| Attached Garage | |
| Garage |
Land
| Acreage | No |
| Sewer | Septic System |
| SizeDepth | 150 Ft |
| SizeFrontage | 100 Ft |
| SizeIrregular | 100 X 150 Ft |
| SizeTotalText | 100 X 150 Ft|under 1/2 Acre |
| ZoningDescription | R2 |
Rooms
| Level | Type | Length | Width | Dimensions |
|---|---|---|---|---|
| Lower Level | Other | 4.06 m | 2.57 m | 4.06 m x 2.57 m |
| Lower Level | Recreational, Games Room | 6.3 m | 4.11 m | 6.3 m x 4.11 m |
| Lower Level | Bedroom | 3.35 m | 2.87 m | 3.35 m x 2.87 m |
| Lower Level | Office | 2.95 m | 2.18 m | 2.95 m x 2.18 m |
| Main Level | Laundry Room | 6.4 m | 2.24 m | 6.4 m x 2.24 m |
| Main Level | Bathroom | 3.35 m | 1.52 m | 3.35 m x 1.52 m |
| Main Level | Kitchen | 5.49 m | 3.48 m | 5.49 m x 3.48 m |
| Main Level | Living Room | 3.45 m | 4.11 m | 3.45 m x 4.11 m |
| Main Level | Dining Room | 3.99 m | 2.26 m | 3.99 m x 2.26 m |
| Main Level | Primary Bedroom | 3.48 m | 3.43 m | 3.48 m x 3.43 m |
| Main Level | Bedroom | 3.07 m | 2.74 m | 3.07 m x 2.74 m |
| Main Level | Bedroom | 3.07 m | 2.44 m | 3.07 m x 2.44 m |
Interested?
Contact us for more information
Brad Barfoot
Broker of Record
Sutton-Sound Realty
1077 2nd Avenue East, Suite A
Owen Sound, Ontario N4K 2H8
1077 2nd Avenue East, Suite A
Owen Sound, Ontario N4K 2H8

