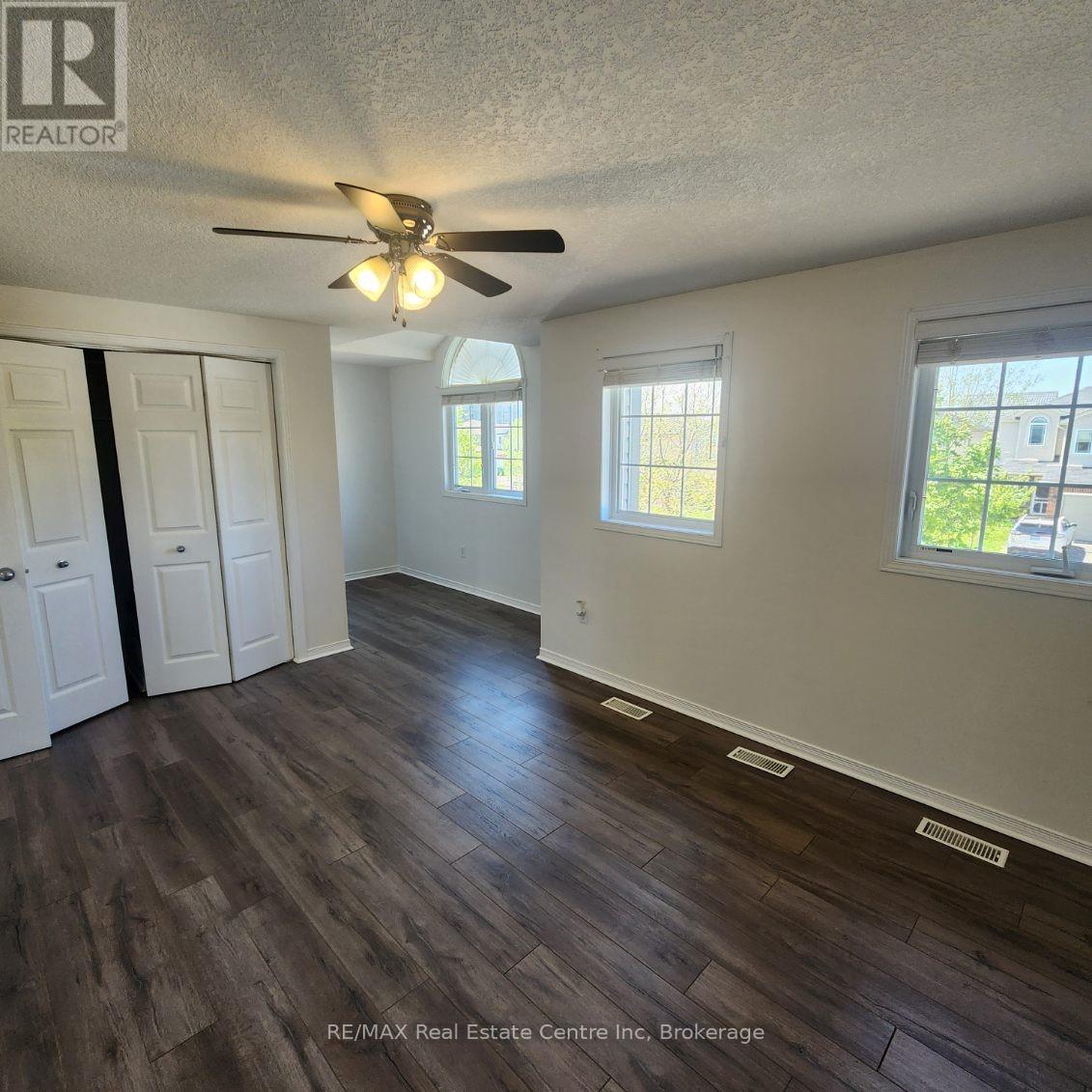7 Warren Street Guelph, Ontario N1E 7K4
3 Bedroom 3 Bathroom 1100 - 1500 sqft
Central Air Conditioning Forced Air
$2,900 Monthly
Located in one of Guelphs most sought-after family-friendly neighbourhoods, this well-maintained 2-storey home offers comfort, convenience, and exceptional living space for today's lifestyle. The main floor features a bright and functional kitchen with ample cabinetry, generous prep space, and a convenient breakfast bar - ideal for casual dining or entertaining. The spacious living room provides a warm, welcoming atmosphere with room for the whole family. Upstairs, you'll find three generously sized bedrooms, including a primary suite with ensuite privilege and a charming reading nook - perfect for relaxing after a long day. Two additional bedrooms complete the upper level, offering flexibility for growing families, guests, or home office use. The fully finished basement adds even more living space with a versatile recreation area - great for a media room, playroom, or home gym. Enjoy the outdoors in the fully fenced backyard featuring a private deck, perfect for summer BBQs or morning coffee. Additional highlights include a single-car garage, two-car driveway parking, and proximity to top-rated schools, parks, shopping, recreational facilities, and major commuter routes. (id:53193)
Property Details
| MLS® Number | X12155073 |
| Property Type | Single Family |
| Community Name | Grange Road |
| ParkingSpaceTotal | 3 |
| Structure | Deck |
Building
| BathroomTotal | 3 |
| BedroomsAboveGround | 3 |
| BedroomsTotal | 3 |
| Appliances | Dishwasher, Dryer, Hood Fan, Stove, Washer, Refrigerator |
| BasementDevelopment | Finished |
| BasementType | Full (finished) |
| ConstructionStyleAttachment | Detached |
| CoolingType | Central Air Conditioning |
| ExteriorFinish | Vinyl Siding, Brick |
| FoundationType | Poured Concrete |
| HalfBathTotal | 1 |
| HeatingFuel | Natural Gas |
| HeatingType | Forced Air |
| StoriesTotal | 2 |
| SizeInterior | 1100 - 1500 Sqft |
| Type | House |
| UtilityWater | Municipal Water |
Parking
| Attached Garage | |
| Garage |
Land
| Acreage | No |
| Sewer | Sanitary Sewer |
| SizeDepth | 114 Ft ,9 In |
| SizeFrontage | 31 Ft ,2 In |
| SizeIrregular | 31.2 X 114.8 Ft |
| SizeTotalText | 31.2 X 114.8 Ft |
Rooms
| Level | Type | Length | Width | Dimensions |
|---|---|---|---|---|
| Second Level | Primary Bedroom | 6.45 m | 4.19 m | 6.45 m x 4.19 m |
| Second Level | Bedroom 2 | 2.84 m | 3.96 m | 2.84 m x 3.96 m |
| Second Level | Bedroom 3 | 3.56 m | 3.96 m | 3.56 m x 3.96 m |
| Second Level | Bathroom | Measurements not available | ||
| Basement | Laundry Room | 2.9 m | 1.6 m | 2.9 m x 1.6 m |
| Basement | Recreational, Games Room | 6.78 m | 6.1 m | 6.78 m x 6.1 m |
| Basement | Bathroom | Measurements not available | ||
| Main Level | Bathroom | Measurements not available | ||
| Main Level | Living Room | 4.88 m | 3.35 m | 4.88 m x 3.35 m |
| Main Level | Dining Room | 3.2 m | 2.87 m | 3.2 m x 2.87 m |
| Main Level | Kitchen | 3.43 m | 2.92 m | 3.43 m x 2.92 m |
https://www.realtor.ca/real-estate/28327061/7-warren-street-guelph-grange-road-grange-road
Interested?
Contact us for more information
Joy Chhina
Salesperson
RE/MAX Real Estate Centre Inc
238 Speedvale Avenue West
Guelph, Ontario N1H 1C4
238 Speedvale Avenue West
Guelph, Ontario N1H 1C4








































