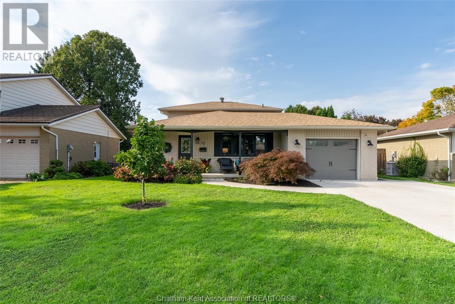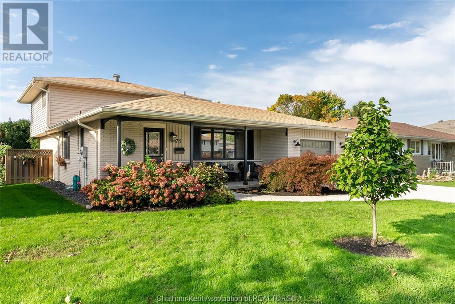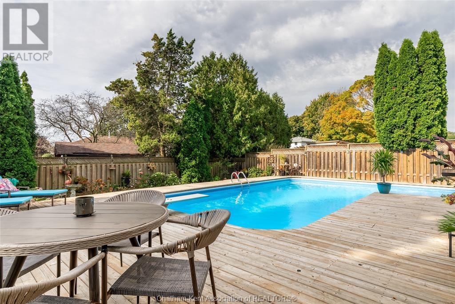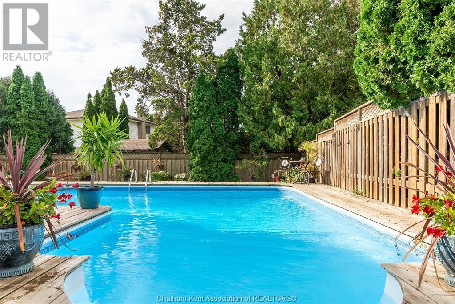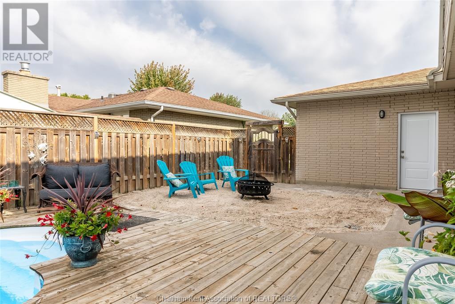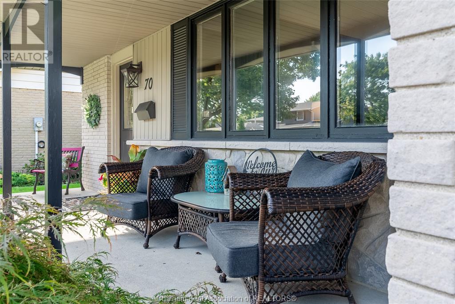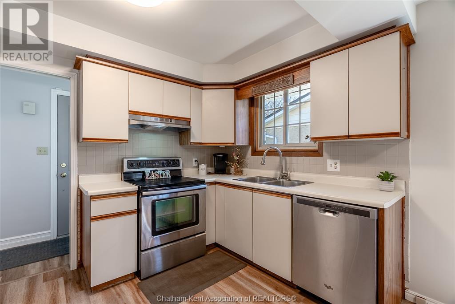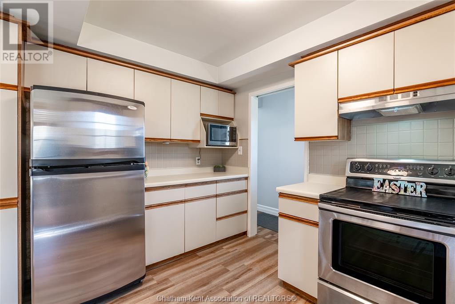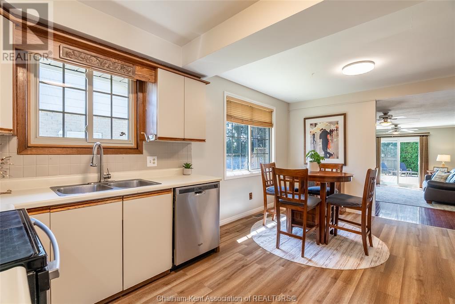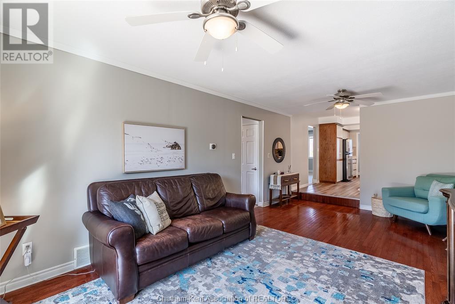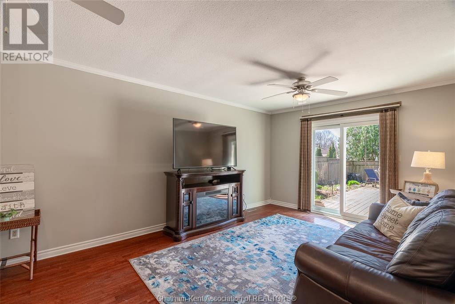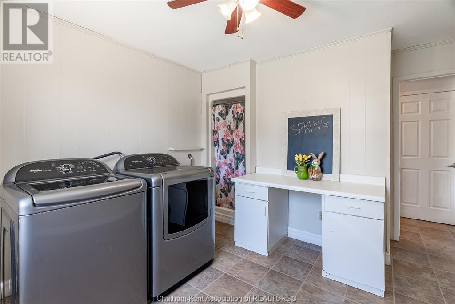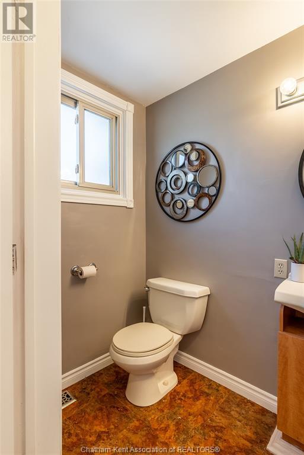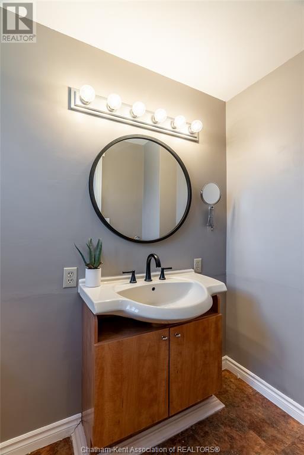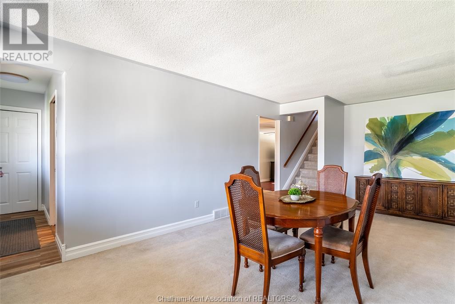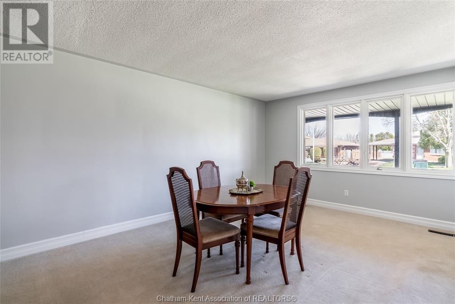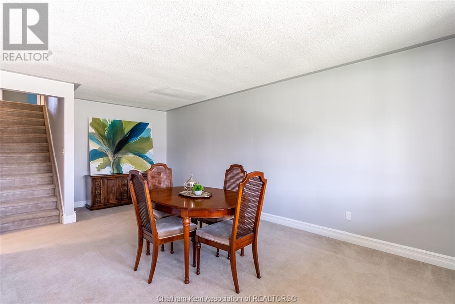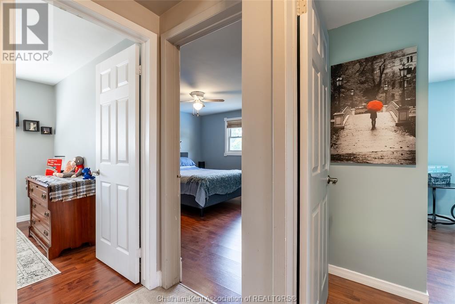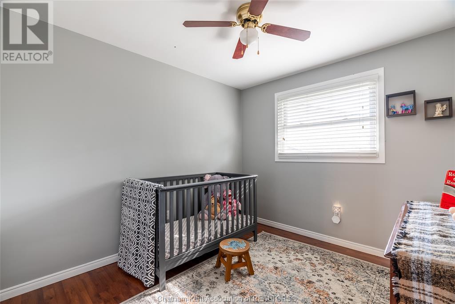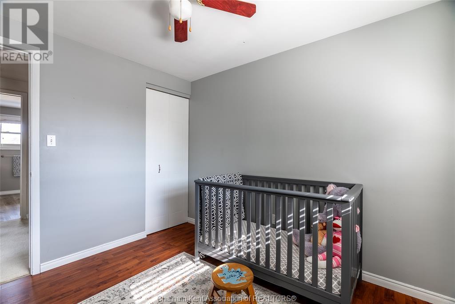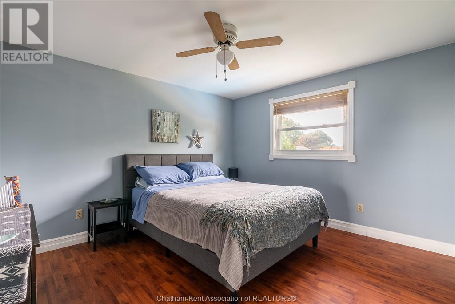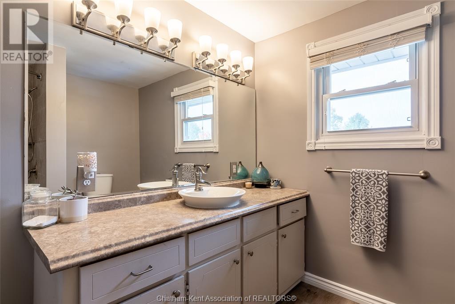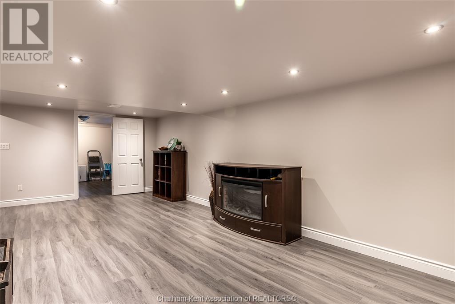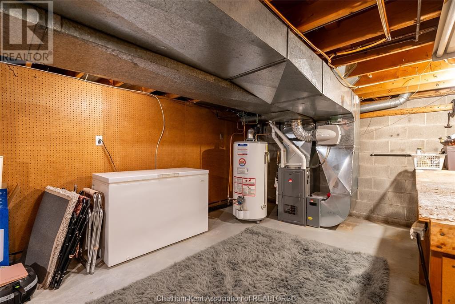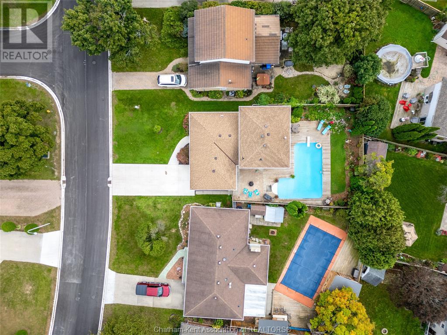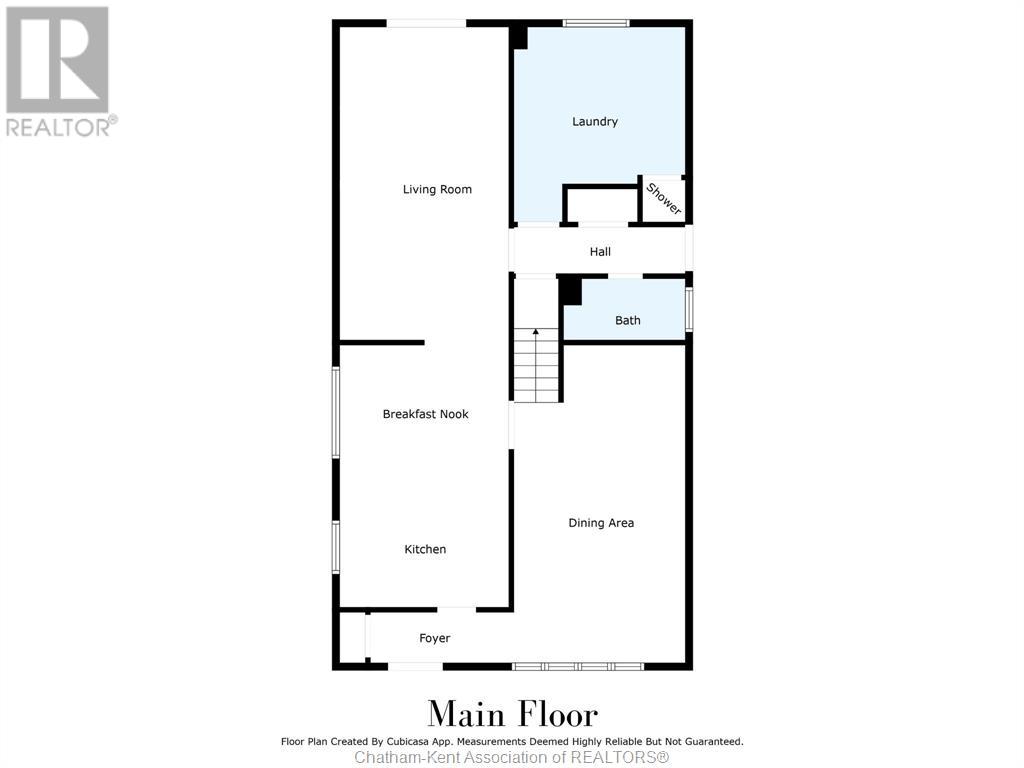70 Northland Drive Chatham, Ontario N7L 3Y2
3 Bedroom 2 Bathroom
3 Level Inground Pool Central Air Conditioning Furnace Landscaped
$489,000
Step into your dream home! This stunning 3-bedroom, 2-bathroom gem is nestled in Chatham’s sought-after Northside, offering the perfect blend of comfort, style, and outdoor fun. From the moment you arrive, the eye-catching curb appeal and meticulously maintained landscaping make a lasting first impression. Inside, you’ll find spacious, light-filled living areas, ideal for cozy nights in or hosting unforgettable gatherings. The open-concept layout ensures seamless flow, while the kitchen is ready for culinary adventures. But the real magic happens out back! Step into your private oasis featuring a glistening in-ground pool, a fun-filled sand pit, and a lush backyard retreat—perfect for summer days spent making memories. Located in a prime Northside neighbourhood, this home is just minutes from top-rated schools, parks, shopping, and dining. Don’t miss this rare find! Book your private showing today and experience firsthand why this Northside beauty won’t last long! (id:53193)
Property Details
| MLS® Number | 25007162 |
| Property Type | Single Family |
| Features | Double Width Or More Driveway, Concrete Driveway |
| PoolFeatures | Pool Equipment |
| PoolType | Inground Pool |
Building
| BathroomTotal | 2 |
| BedroomsAboveGround | 3 |
| BedroomsTotal | 3 |
| Appliances | Dishwasher, Dryer, Refrigerator, Stove, Washer |
| ArchitecturalStyle | 3 Level |
| ConstructedDate | 1972 |
| ConstructionStyleAttachment | Detached |
| ConstructionStyleSplitLevel | Backsplit |
| CoolingType | Central Air Conditioning |
| ExteriorFinish | Aluminum/vinyl, Brick |
| FlooringType | Carpeted, Hardwood |
| FoundationType | Concrete |
| HeatingFuel | Natural Gas |
| HeatingType | Furnace |
Parking
| Garage |
Land
| Acreage | No |
| FenceType | Fence |
| LandscapeFeatures | Landscaped |
| SizeIrregular | 52.15xn/a |
| SizeTotalText | 52.15xn/a |
| ZoningDescription | Rl1 |
Rooms
| Level | Type | Length | Width | Dimensions |
|---|---|---|---|---|
| Second Level | 4pc Bathroom | 9 ft ,6 in | 8 ft ,3 in | 9 ft ,6 in x 8 ft ,3 in |
| Second Level | Bedroom | 9 ft ,9 in | 9 ft | 9 ft ,9 in x 9 ft |
| Second Level | Bedroom | 13 ft ,4 in | 11 ft ,9 in | 13 ft ,4 in x 11 ft ,9 in |
| Second Level | Bedroom | 12 ft ,5 in | 13 ft ,1 in | 12 ft ,5 in x 13 ft ,1 in |
| Basement | Utility Room | 22 ft ,7 in | 11 ft ,5 in | 22 ft ,7 in x 11 ft ,5 in |
| Basement | Storage | 12 ft ,8 in | 10 ft ,10 in | 12 ft ,8 in x 10 ft ,10 in |
| Basement | Family Room | 23 ft ,2 in | 11 ft ,1 in | 23 ft ,2 in x 11 ft ,1 in |
| Basement | Office | 11 ft ,2 in | 11 ft ,7 in | 11 ft ,2 in x 11 ft ,7 in |
| Main Level | 2pc Bathroom | 3 ft ,11 in | 7 ft ,9 in | 3 ft ,11 in x 7 ft ,9 in |
| Main Level | Laundry Room | 11 ft ,5 in | 10 ft ,6 in | 11 ft ,5 in x 10 ft ,6 in |
| Main Level | Living Room | 21 ft ,1 in | 11 ft ,7 in | 21 ft ,1 in x 11 ft ,7 in |
| Main Level | Dining Room | 11 ft ,9 in | 21 ft ,3 in | 11 ft ,9 in x 21 ft ,3 in |
| Main Level | Kitchen | 11 ft ,7 in | 17 ft ,9 in | 11 ft ,7 in x 17 ft ,9 in |
https://www.realtor.ca/real-estate/28134804/70-northland-drive-chatham
Interested?
Contact us for more information
Matthew Romeo
Sales Person
Nest Realty Inc.
150 Wellington St. W.
Chatham, Ontario N7M 1J3
150 Wellington St. W.
Chatham, Ontario N7M 1J3
Braydn Millson
Sales Person
Nest Realty Inc.
150 Wellington St. W.
Chatham, Ontario N7M 1J3
150 Wellington St. W.
Chatham, Ontario N7M 1J3
Mackenzie Young
Sales Person
Nest Realty Inc.
150 Wellington St. W.
Chatham, Ontario N7M 1J3
150 Wellington St. W.
Chatham, Ontario N7M 1J3

