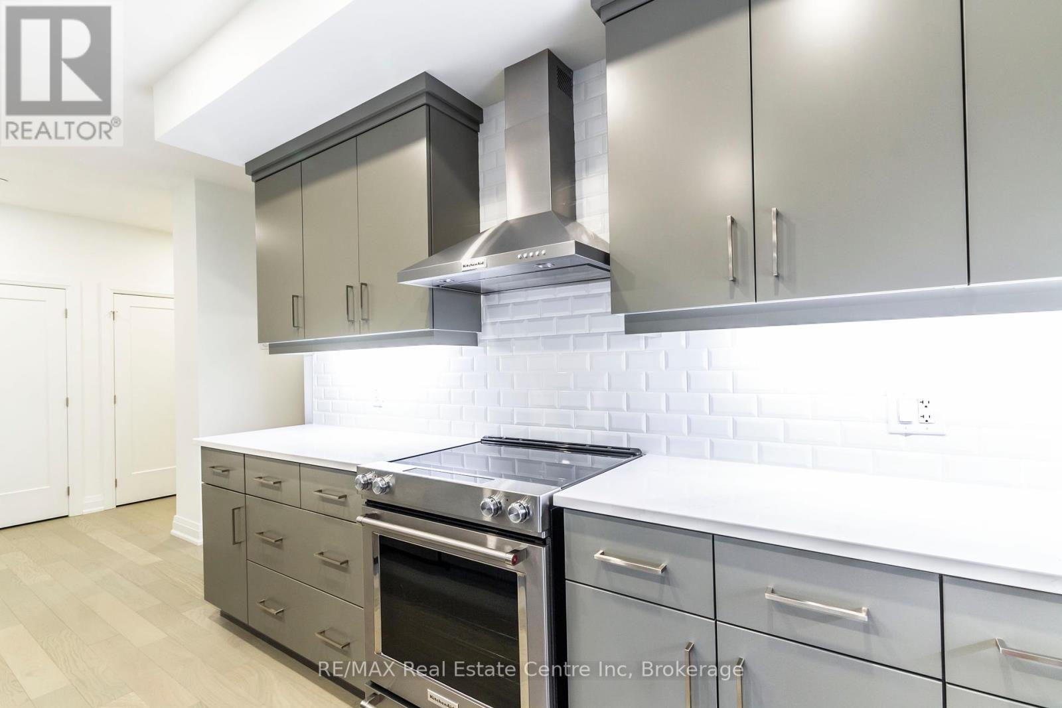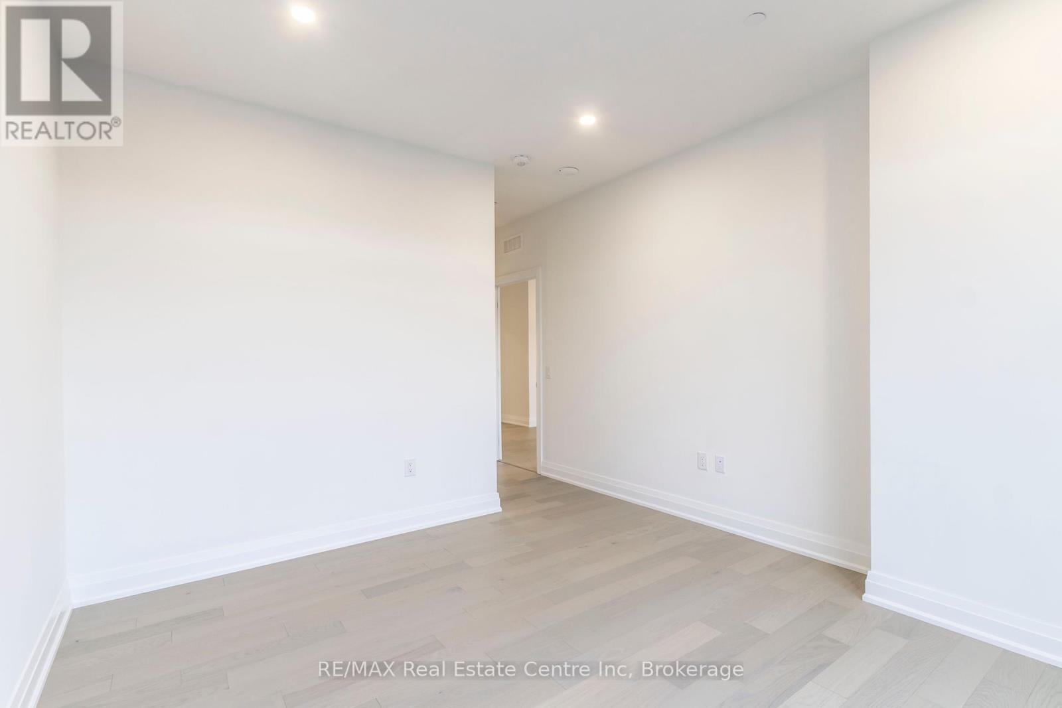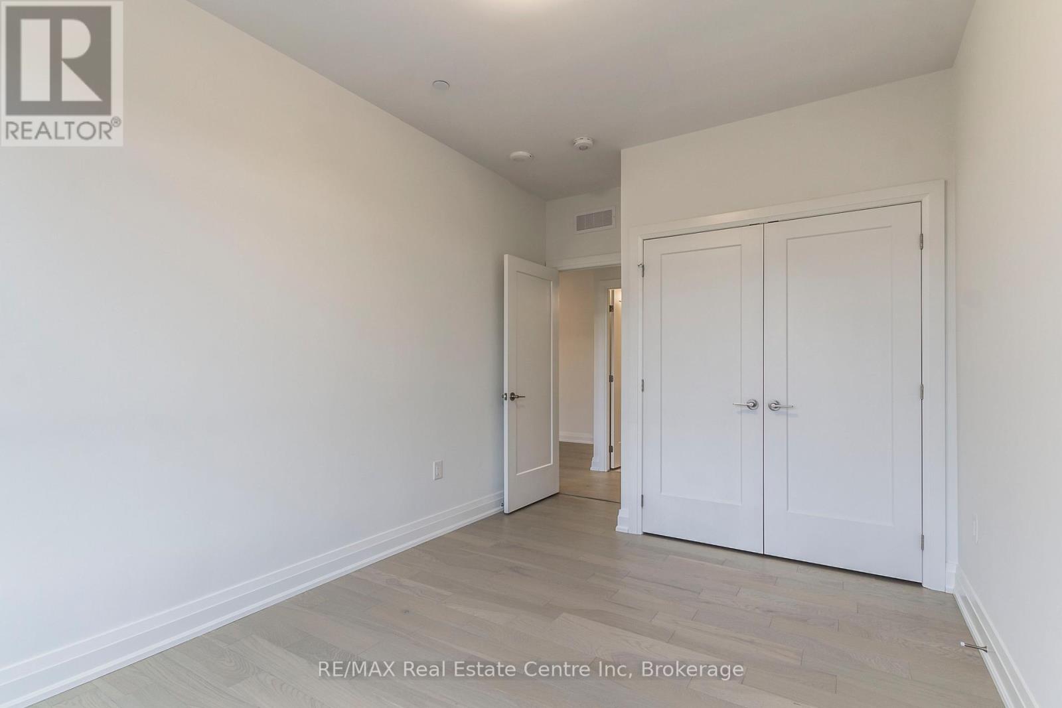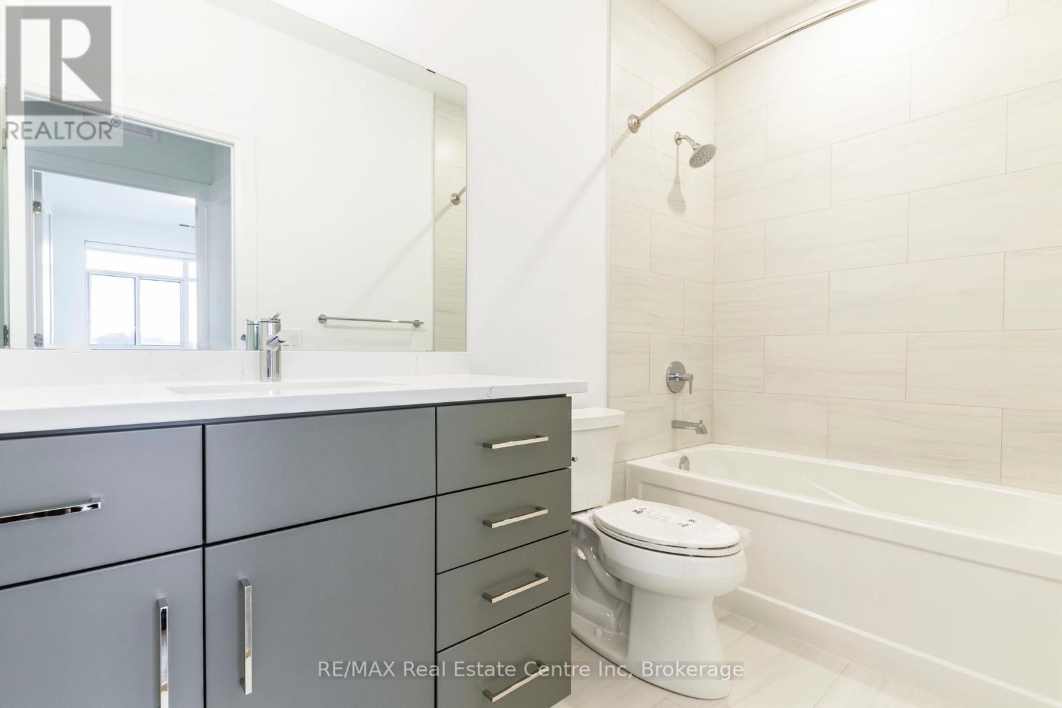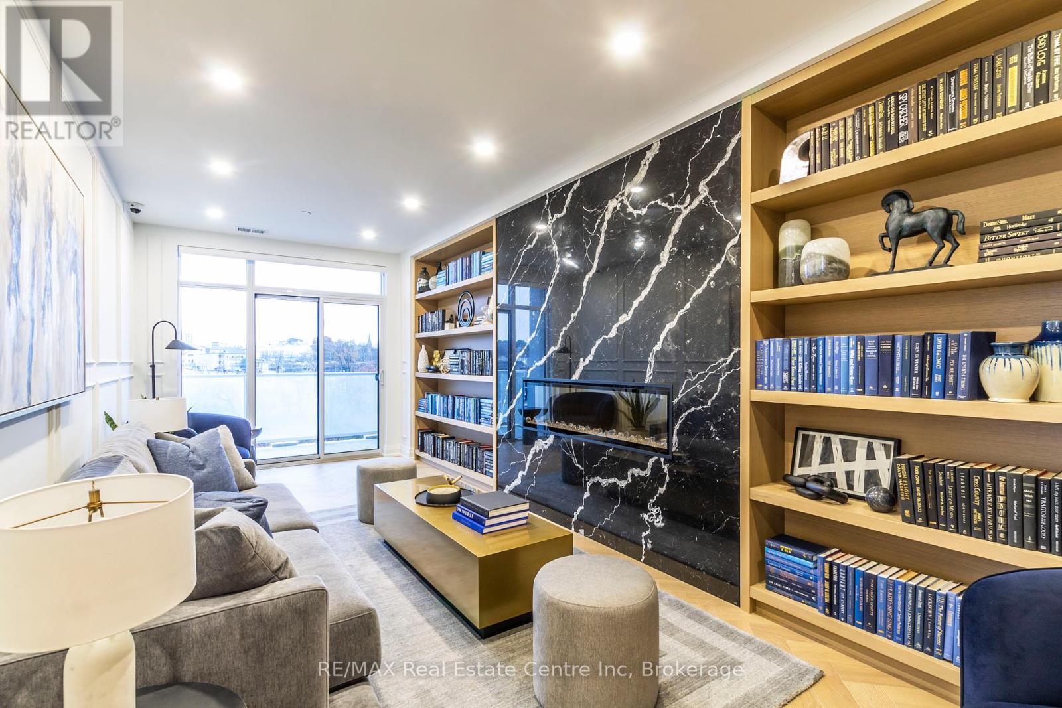701 - 71 Wyndham Street S Guelph, Ontario N1E 5R3
2 Bedroom 2 Bathroom 1400 - 1599 sqft
Fireplace Central Air Conditioning Forced Air
$3,500 Monthly
This 2 bed + den, 2 bath suite offers stunning views through floor-to-ceiling windows and a bright, open layout with smartly separated living spaces. The modern kitchen is perfect for entertaining, featuring quartz countertops, pot lights, custom cabinetry, and high-end stainless steel appliances. Enjoy hardwood flooring throughout and premium finishes in every corner. Located in the luxury Edgewater building, you'll have access to top-tier amenities including a gym, party room, social lounge, dining area, library, golf simulator, guest suite, and more. Includes 1 underground parking space. Steps to shops, dining, trails, and transit in Downtown Guelph. This is upscale city living at its finest. (id:53193)
Property Details
| MLS® Number | X12130725 |
| Property Type | Single Family |
| Community Name | St. Patrick's Ward |
| AmenitiesNearBy | Hospital, Park, Public Transit, Schools |
| CommunityFeatures | Pets Not Allowed |
| Features | Carpet Free, In Suite Laundry, Guest Suite |
| ParkingSpaceTotal | 1 |
Building
| BathroomTotal | 2 |
| BedroomsAboveGround | 2 |
| BedroomsTotal | 2 |
| Age | 0 To 5 Years |
| Amenities | Exercise Centre, Party Room, Visitor Parking, Recreation Centre |
| Appliances | Garage Door Opener Remote(s), Dishwasher, Dryer, Microwave, Hood Fan, Stove, Washer, Refrigerator |
| CoolingType | Central Air Conditioning |
| ExteriorFinish | Concrete |
| FireplacePresent | Yes |
| HeatingFuel | Natural Gas |
| HeatingType | Forced Air |
| SizeInterior | 1400 - 1599 Sqft |
| Type | Apartment |
Parking
| Underground | |
| Garage |
Land
| Acreage | No |
| LandAmenities | Hospital, Park, Public Transit, Schools |
| SurfaceWater | River/stream |
Rooms
| Level | Type | Length | Width | Dimensions |
|---|---|---|---|---|
| Main Level | Living Room | 3.81 m | 4.49 m | 3.81 m x 4.49 m |
| Main Level | Kitchen | 2.51 m | 4.57 m | 2.51 m x 4.57 m |
| Main Level | Dining Room | 3.96 m | 3.73 m | 3.96 m x 3.73 m |
| Main Level | Den | 3.05 m | 3.89 m | 3.05 m x 3.89 m |
| Main Level | Primary Bedroom | 4.26 m | 3.27 m | 4.26 m x 3.27 m |
| Main Level | Bedroom | 3.2 m | 3.58 m | 3.2 m x 3.58 m |
| Main Level | Pantry | Measurements not available | ||
| Main Level | Bathroom | Measurements not available | ||
| Main Level | Bathroom | Measurements not available |
Interested?
Contact us for more information
Melanie Jaffray
Salesperson
RE/MAX Real Estate Centre Inc
238 Speedvale Avenue West
Guelph, Ontario N1H 1C4
238 Speedvale Avenue West
Guelph, Ontario N1H 1C4








