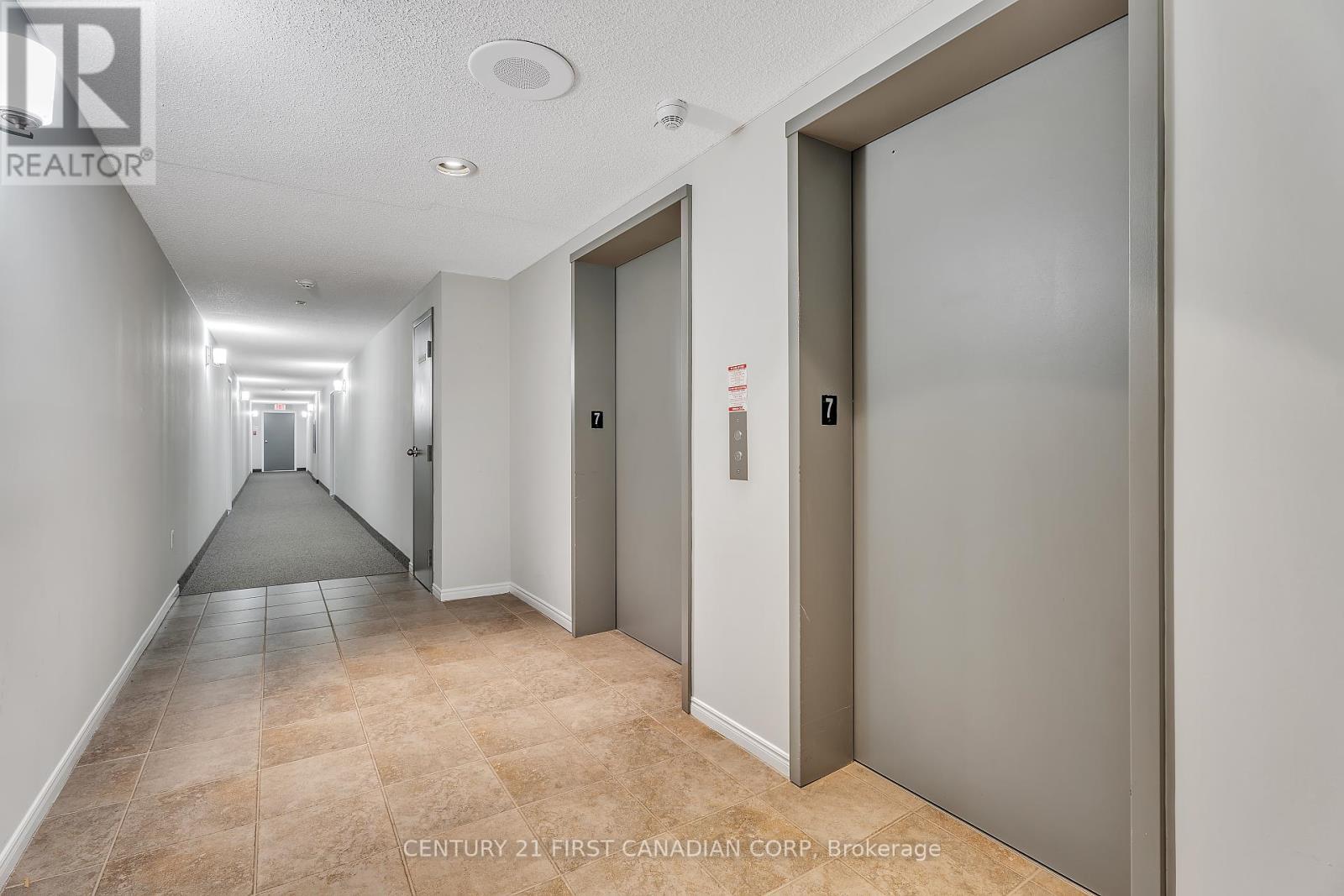702 - 76 Base Line Road W London, Ontario N6J 4X6
2 Bedroom 2 Bathroom 999.992 - 1198.9898 sqft
Window Air Conditioner Baseboard Heaters
$2,250 Monthly
Welcome to 702-76 Base Line W! This spacious apartment features 2 large bedrooms and 2 full bathrooms, all in great condition. The living room is bright and airy, thanks to large windows, and it opens up to a balcony with beautiful views. The unit boasts engineered hardwood flooring throughout, and the primary bedroom includes a custom walk-in closet and a 3-piece ensuite bathroom. The kitchen is equipped with newly Samsung appliances, including a brand-new dishwasher, and theres a stackable washer and dryer in-suite for added convenience.This apartment is just minutes away from shopping, parks, restaurants, a hospital, and offers an easy commute to Fanshawe Colleges Downtown Campus. It's perfect for professionals or families.Tenant is responsible for rent, electricity, and internet. (id:53193)
Property Details
| MLS® Number | X10441484 |
| Property Type | Single Family |
| Community Name | South E |
| CommunityFeatures | Pet Restrictions |
| Features | Balcony, In Suite Laundry |
| ParkingSpaceTotal | 1 |
Building
| BathroomTotal | 2 |
| BedroomsAboveGround | 2 |
| BedroomsTotal | 2 |
| Appliances | Dishwasher, Dryer, Microwave, Refrigerator, Stove, Washer |
| CoolingType | Window Air Conditioner |
| ExteriorFinish | Brick |
| HeatingFuel | Electric |
| HeatingType | Baseboard Heaters |
| SizeInterior | 999.992 - 1198.9898 Sqft |
| Type | Apartment |
Land
| Acreage | No |
Rooms
| Level | Type | Length | Width | Dimensions |
|---|---|---|---|---|
| Main Level | Kitchen | 4.5 m | 2.43 m | 4.5 m x 2.43 m |
| Main Level | Dining Room | 3.22 m | 3.12 m | 3.22 m x 3.12 m |
| Main Level | Living Room | 6.09 m | 3.35 m | 6.09 m x 3.35 m |
| Main Level | Primary Bedroom | 4.52 m | 3.32 m | 4.52 m x 3.32 m |
| Main Level | Bedroom 2 | 4.52 m | 2.66 m | 4.52 m x 2.66 m |
| Main Level | Bathroom | 1.61 m | 2.36 m | 1.61 m x 2.36 m |
| Main Level | Bathroom | 1.61 m | 2.4 m | 1.61 m x 2.4 m |
| Main Level | Laundry Room | 1.5 m | 0.82 m | 1.5 m x 0.82 m |
https://www.realtor.ca/real-estate/27675635/702-76-base-line-road-w-london-south-e
Interested?
Contact us for more information
Judy Zhang
Broker
Century 21 First Canadian Corp

































