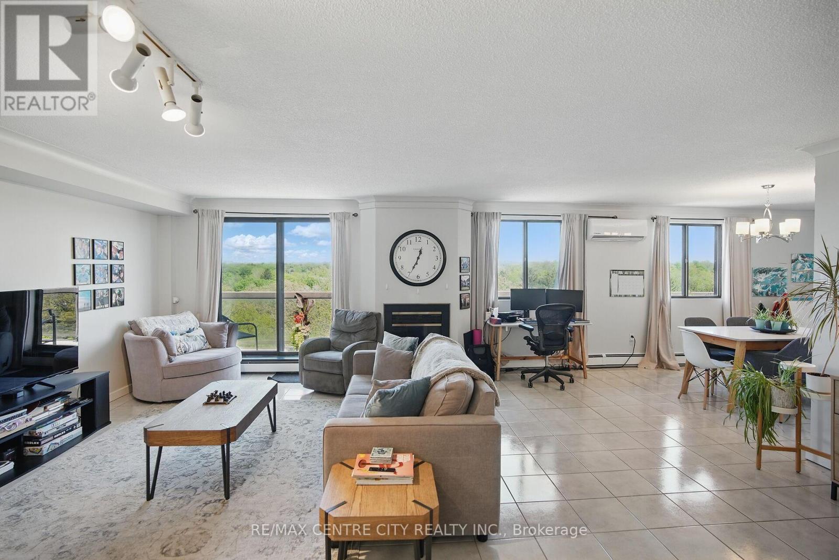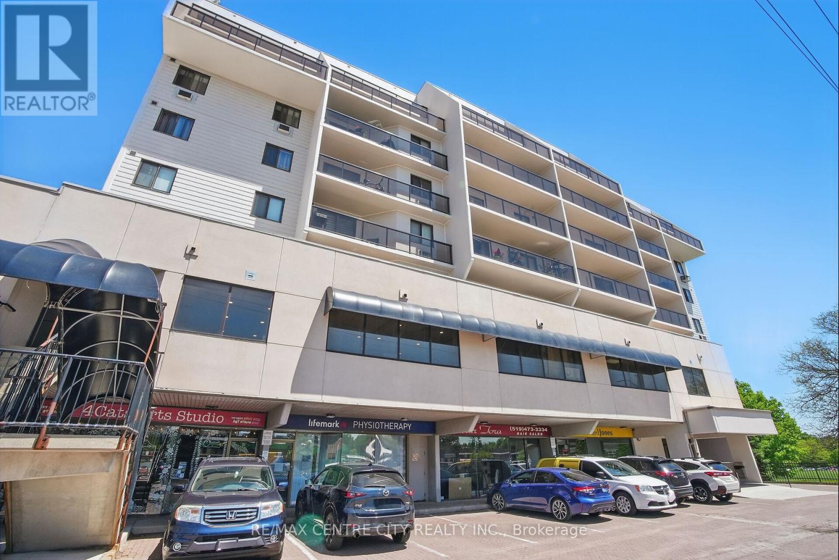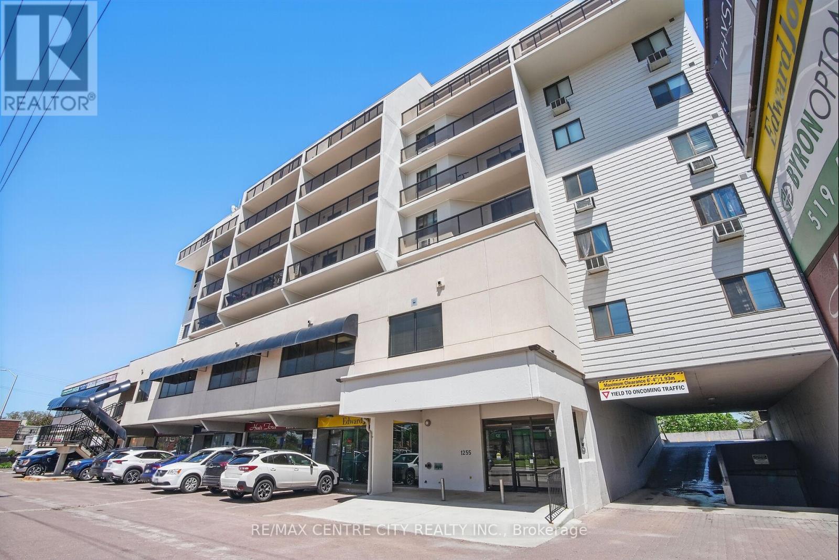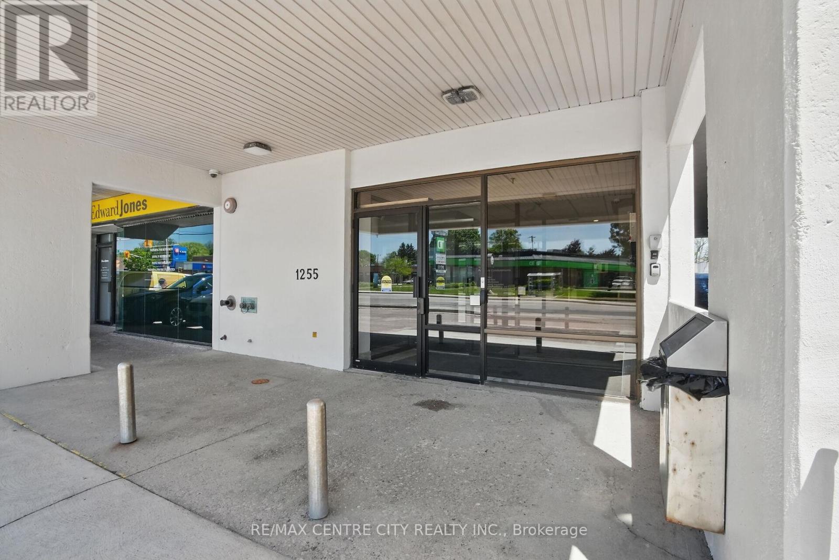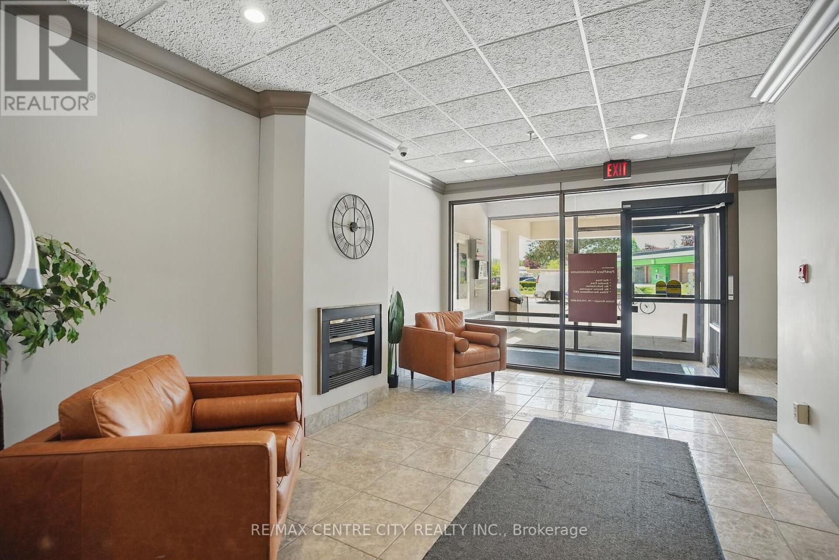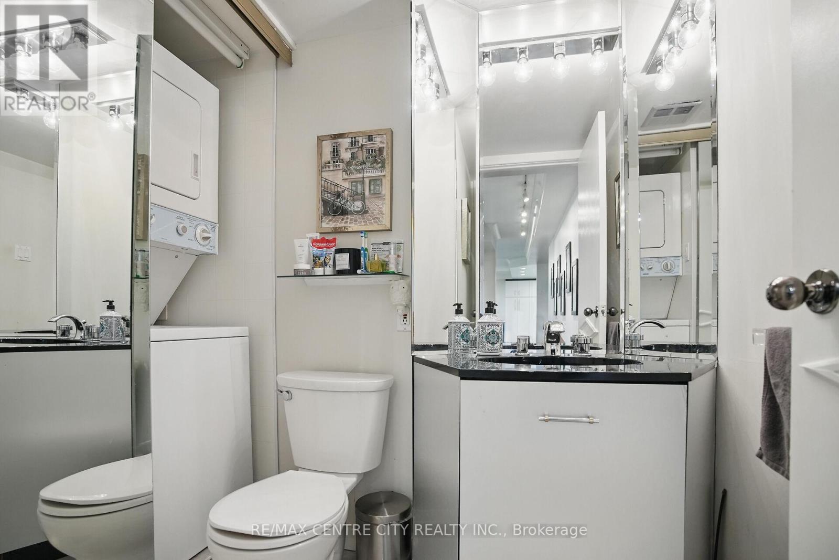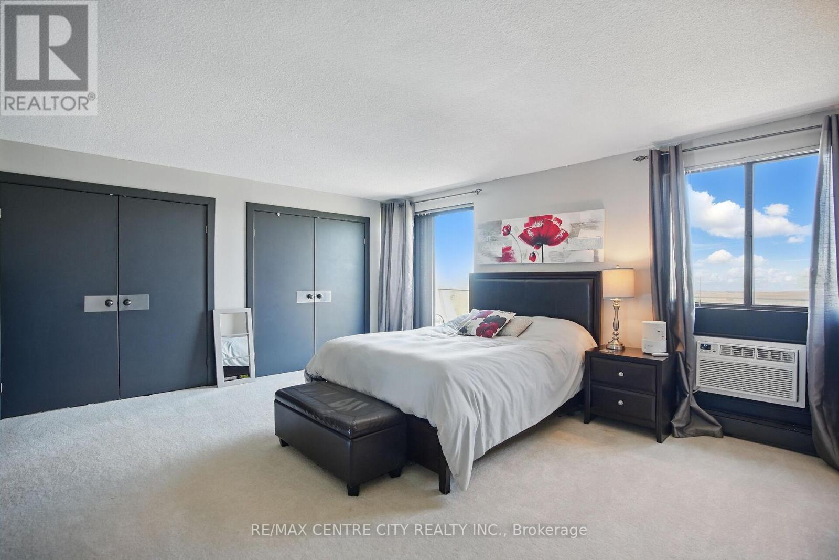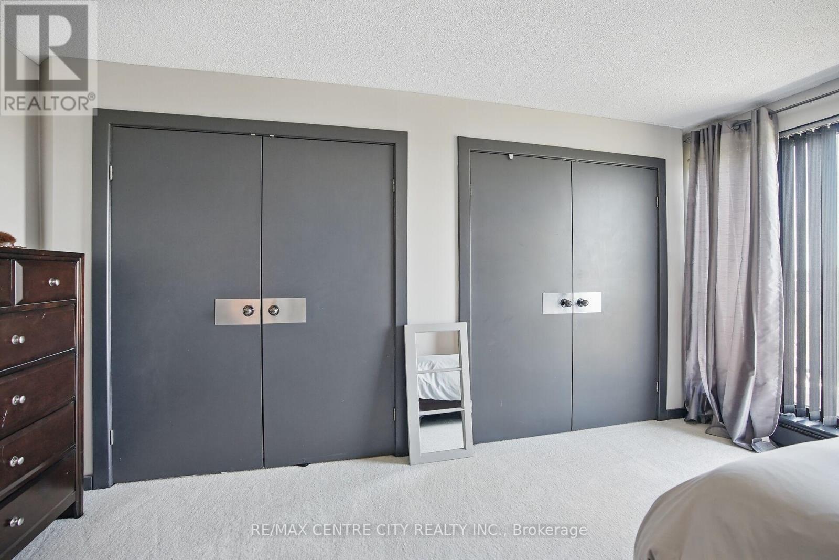703 - 1255 Commissioners Road W London South, Ontario N6K 3N5
2 Bedroom 3 Bathroom 1800 - 1999 sqft
Fireplace Wall Unit Hot Water Radiator Heat
$464,900Maintenance, Heat, Common Area Maintenance, Insurance, Water, Parking
$1,011 Monthly
Maintenance, Heat, Common Area Maintenance, Insurance, Water, Parking
$1,011 MonthlyRare Penthouse Condo in the Heart of Byron Village. Welcome to this rare and elegant 2-storey penthouse condo nestled in the vibrant heart of Byron Village, offering over 1,800 sq ft of bright, beautifully designed living space. Backing onto scenic Springbank Park, this exceptional condo features 4 private balconies and stunning views of the park. The main floor features a spacious open-concept layout with a modern kitchen offering ample white cabinetry, a peninsula with breakfast bar, stylish backsplash, double sink, and stainless steel appliances. The inviting living room with a cozy fireplace opens to a large balcony, perfect for entertaining or quiet mornings. A formal dining area and a versatile den with its own balcony offer additional flexible living space ideal for a home office, family room or easily converted to a third bedroom. A full 3-piece bath and convenient in-suite laundry complete the main floor. Upstairs, enjoy a generously sized primary suite with two double-door closets, a private ensuite, and its own expansive balcony retreat. A second bedroom also includes an ensuite, closet, and direct access to a private balcony. A large storage closet adds practical function to the upper level. With abundant in-unit storage, this condo is as functional as it is stylish. Located just steps from shops, cafes, restaurants, a library, and more, you'll love the convenience of urban living in one of London's most sought-after neighbourhoods. Explore endless walking and cycling trails through Springbank Park with easy access to downtown London and Western University. Don't miss this rare opportunity to own a one-of-a-kind penthouse in an unbeatable location! (id:53193)
Property Details
| MLS® Number | X12162641 |
| Property Type | Single Family |
| Community Name | South B |
| AmenitiesNearBy | Park, Place Of Worship, Public Transit, Schools |
| CommunityFeatures | Pets Not Allowed, Community Centre |
| Features | Balcony, In Suite Laundry |
| ParkingSpaceTotal | 1 |
Building
| BathroomTotal | 3 |
| BedroomsAboveGround | 2 |
| BedroomsTotal | 2 |
| Amenities | Fireplace(s) |
| Appliances | Dishwasher, Dryer, Stove, Washer, Refrigerator |
| CoolingType | Wall Unit |
| ExteriorFinish | Concrete |
| FireplacePresent | Yes |
| HeatingFuel | Natural Gas |
| HeatingType | Hot Water Radiator Heat |
| SizeInterior | 1800 - 1999 Sqft |
| Type | Apartment |
Parking
| Attached Garage | |
| Garage |
Land
| Acreage | No |
| LandAmenities | Park, Place Of Worship, Public Transit, Schools |
| ZoningDescription | Bdc(3), R9-7, H28 |
Rooms
| Level | Type | Length | Width | Dimensions |
|---|---|---|---|---|
| Second Level | Primary Bedroom | 5.78 m | 5.03 m | 5.78 m x 5.03 m |
| Second Level | Bedroom | 4.16 m | 3.07 m | 4.16 m x 3.07 m |
| Second Level | Bathroom | 3.38 m | 2.85 m | 3.38 m x 2.85 m |
| Second Level | Bathroom | 2.51 m | 1.52 m | 2.51 m x 1.52 m |
| Main Level | Living Room | 6.4 m | 4.97 m | 6.4 m x 4.97 m |
| Main Level | Dining Room | 3.27 m | 2.91 m | 3.27 m x 2.91 m |
| Main Level | Kitchen | 3.58 m | 3.88 m | 3.58 m x 3.88 m |
| Main Level | Den | 3.28 m | 3.85 m | 3.28 m x 3.85 m |
| Main Level | Bathroom | 1.48 m | 1.53 m | 1.48 m x 1.53 m |
Interested?
Contact us for more information
Brian Byrne
Salesperson
RE/MAX Centre City Realty Inc.

