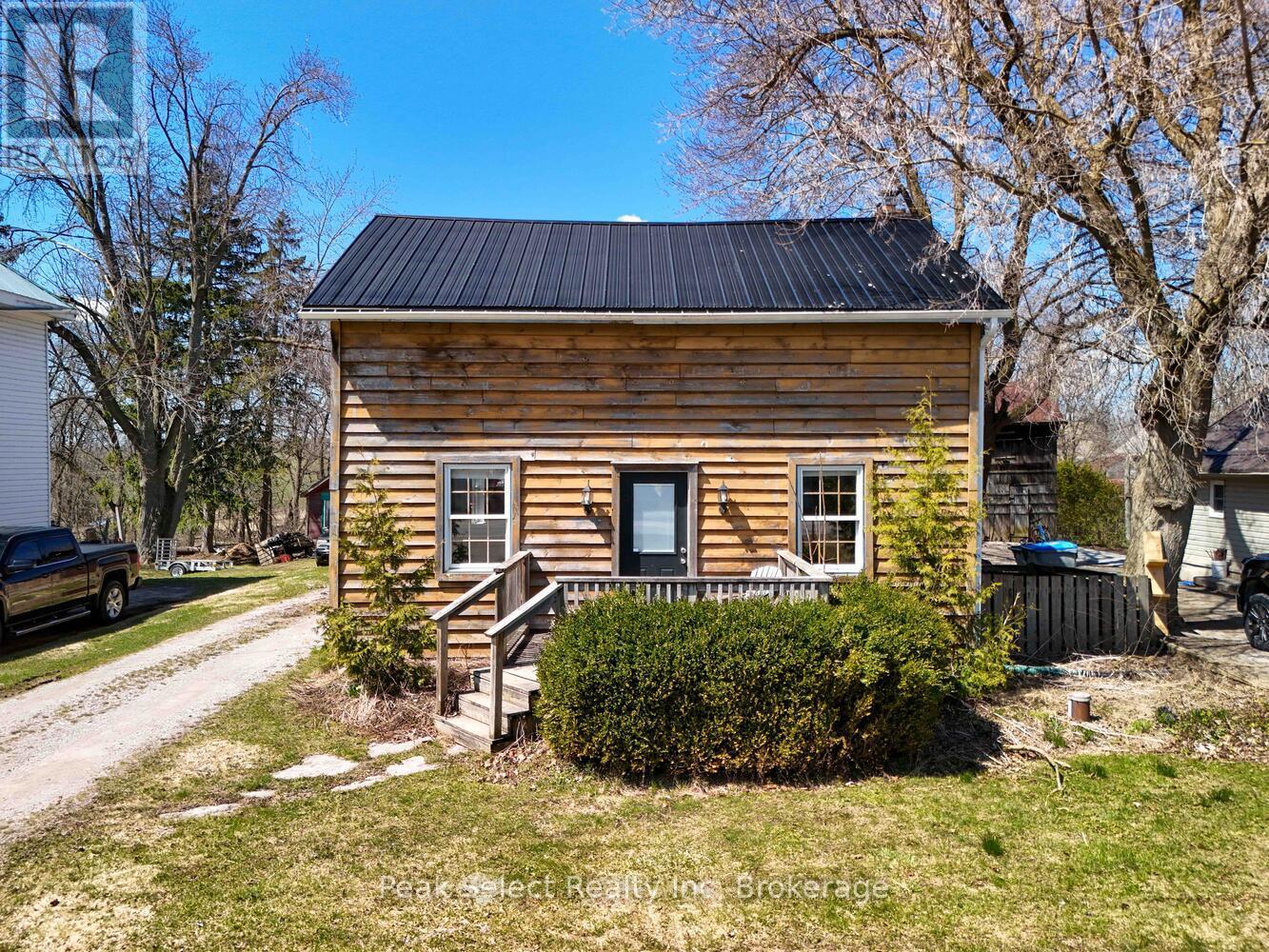70393 Road 164 Road South Huron, Ontario N0K 1K0
2 Bedroom 1 Bathroom 1100 - 1500 sqft
Fireplace Central Air Conditioning Forced Air
$450,000
Charming Home with Expansive Backyard! Discover the perfect blend of comfort and character in this beautifully maintained home, nestled on a stunning 214-foot deep lot with a scenic ravine style backyard. Enjoy evenings around the fire by the peaceful creek, or entertaining guests on the spacious back deck. The 20x18 shop offers endless possibilities for storage, hobbies or the ultimate man cave or she-shed, all heated by a cozy wood stove. Inside the home you will find a large updated eat-in kitchen, perfect for cooking and gathering with loved ones, with a separate dining room just steps away. The cozy family room is warmed by an energy efficient wood stove helping to keep utility costs in check. Upstairs you will find two comfortable bedrooms and an updated 4-piece bathroom. Whether you're looking for outdoor space, hobby potential or a cozy place to call home, this one has it all. Room sizes are approximate (id:53193)
Property Details
| MLS® Number | X12085451 |
| Property Type | Single Family |
| Community Name | Usborne |
| Features | Lane |
| ParkingSpaceTotal | 4 |
| Structure | Deck |
Building
| BathroomTotal | 1 |
| BedroomsAboveGround | 2 |
| BedroomsTotal | 2 |
| Age | 100+ Years |
| Appliances | Water Heater, Water Softener, Dishwasher, Dryer, Stove, Washer, Refrigerator |
| BasementDevelopment | Unfinished |
| BasementType | N/a (unfinished) |
| ConstructionStyleAttachment | Detached |
| CoolingType | Central Air Conditioning |
| ExteriorFinish | Wood, Brick |
| FireplacePresent | Yes |
| FireplaceTotal | 1 |
| FireplaceType | Woodstove |
| FoundationType | Stone |
| HeatingFuel | Oil |
| HeatingType | Forced Air |
| StoriesTotal | 2 |
| SizeInterior | 1100 - 1500 Sqft |
| Type | House |
Parking
| Detached Garage | |
| Garage |
Land
| Acreage | No |
| Sewer | Septic System |
| SizeDepth | 214 Ft ,6 In |
| SizeFrontage | 50 Ft ,9 In |
| SizeIrregular | 50.8 X 214.5 Ft |
| SizeTotalText | 50.8 X 214.5 Ft |
| ZoningDescription | Vr1 |
Rooms
| Level | Type | Length | Width | Dimensions |
|---|---|---|---|---|
| Second Level | Primary Bedroom | 4.36 m | 3.1 m | 4.36 m x 3.1 m |
| Second Level | Bedroom 2 | 3.28 m | 2.55 m | 3.28 m x 2.55 m |
| Second Level | Bathroom | 2.57 m | 2.17 m | 2.57 m x 2.17 m |
| Main Level | Kitchen | 5.17 m | 3.7 m | 5.17 m x 3.7 m |
| Main Level | Dining Room | 5.78 m | 3.07 m | 5.78 m x 3.07 m |
| Main Level | Living Room | 5.73 m | 3.33 m | 5.73 m x 3.33 m |
| Main Level | Mud Room | 1.5 m | 2.17 m | 1.5 m x 2.17 m |
https://www.realtor.ca/real-estate/28173932/70393-road-164-road-south-huron-usborne-usborne
Interested?
Contact us for more information
Tascha Freeman
Salesperson
Peak Select Realty Inc
163 Queen Street E
St. Marys, Ontario N4X 1A5
163 Queen Street E
St. Marys, Ontario N4X 1A5




















